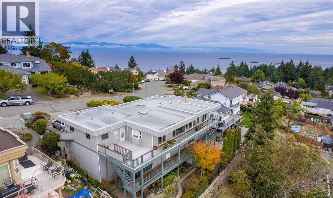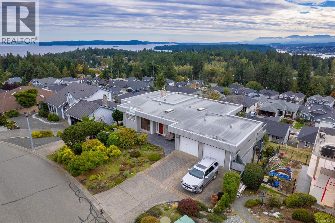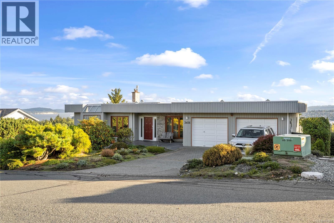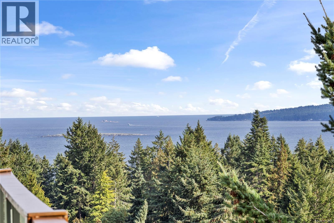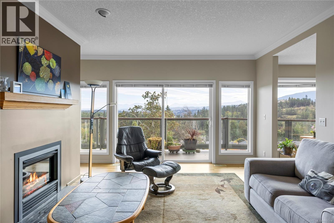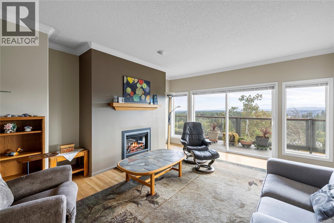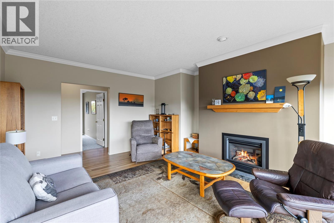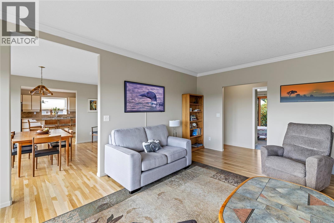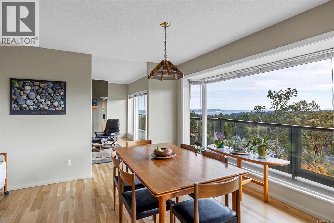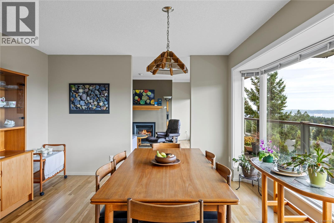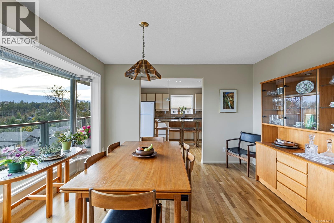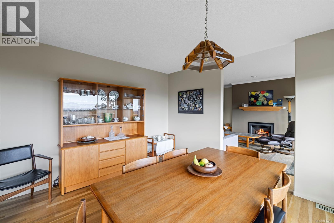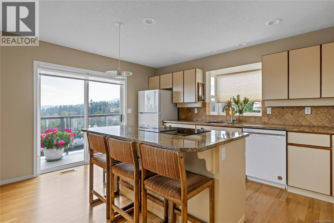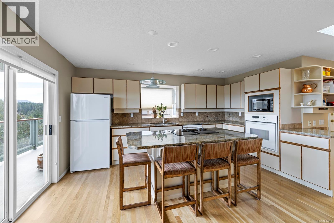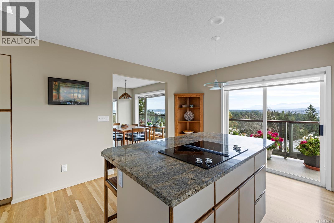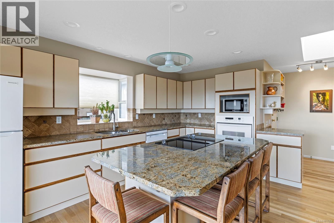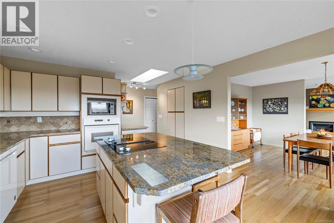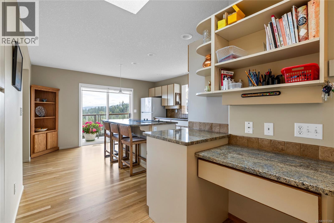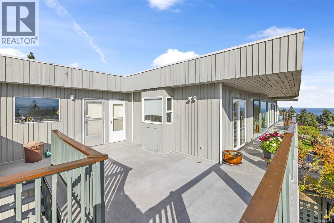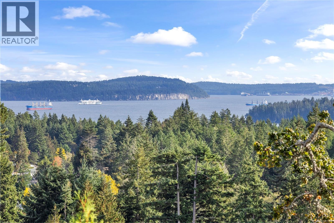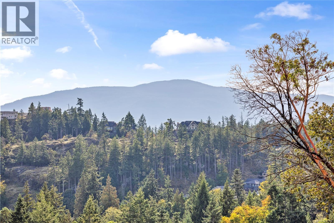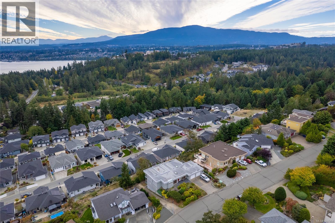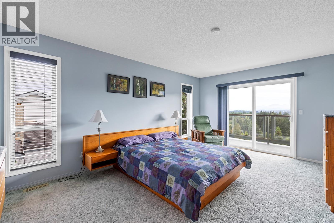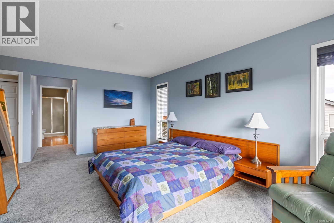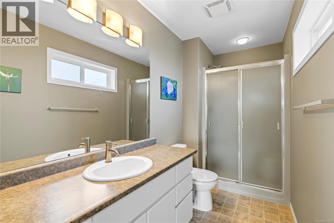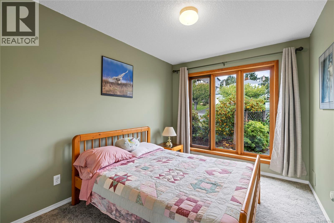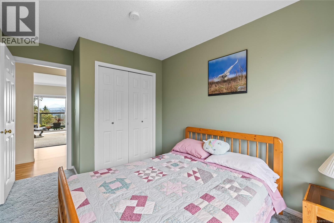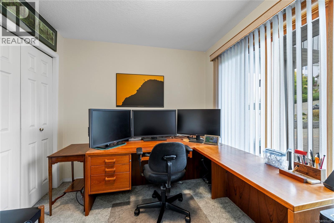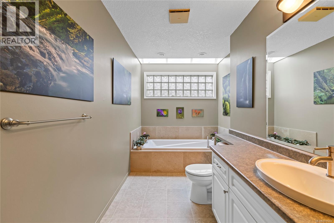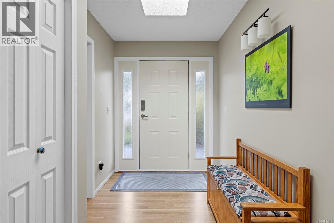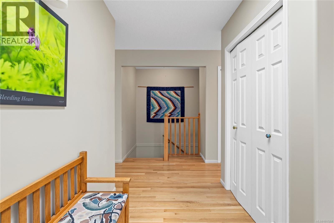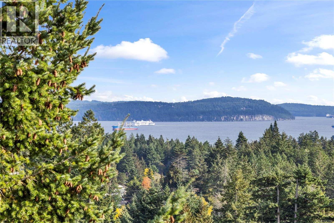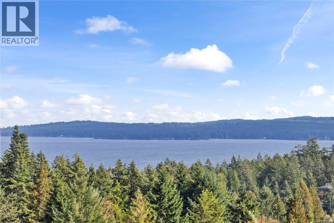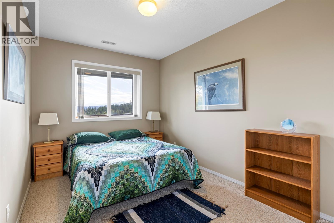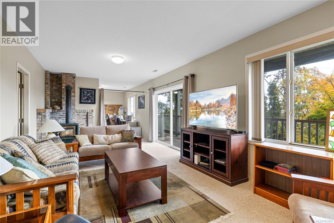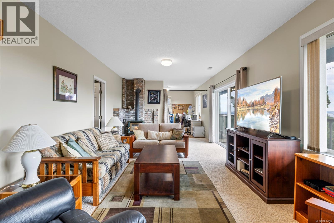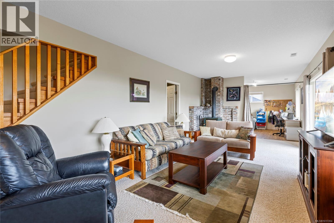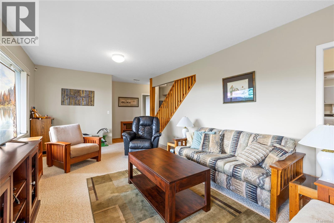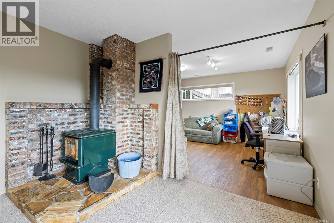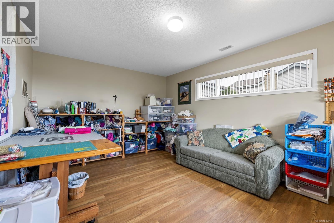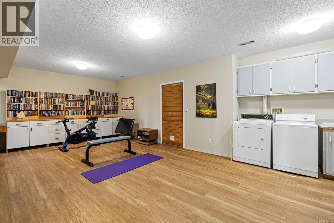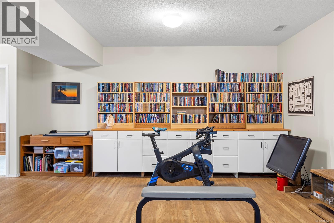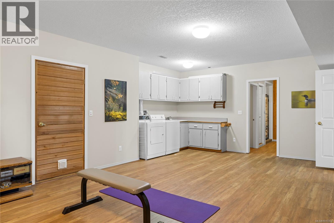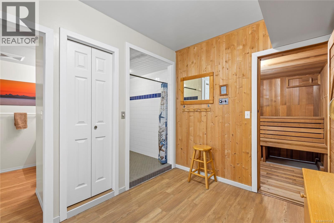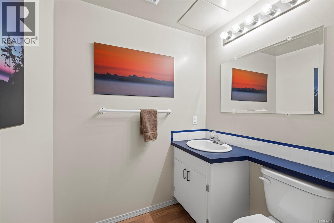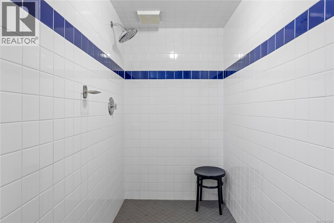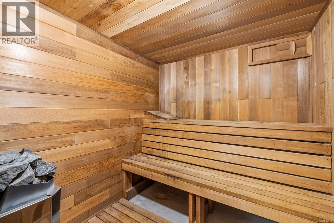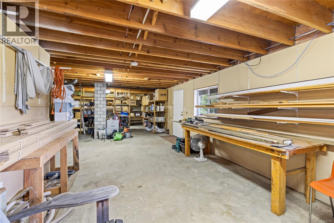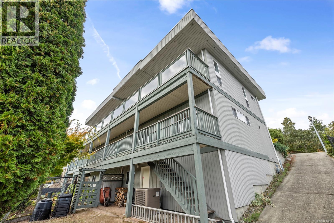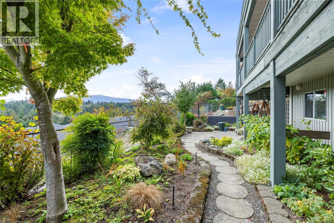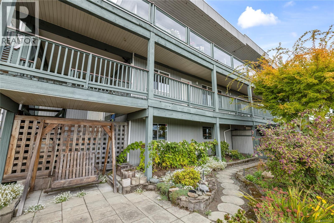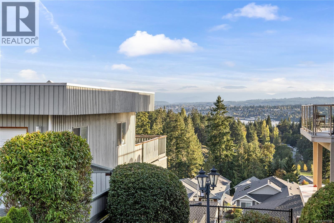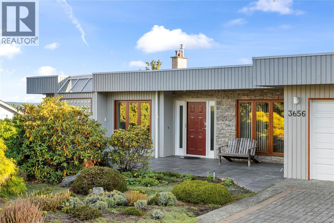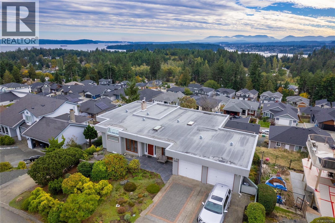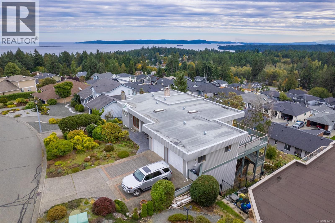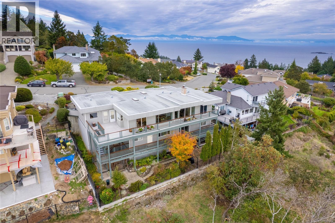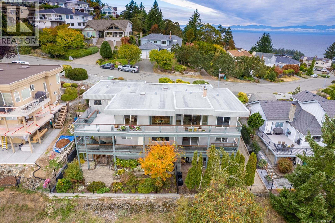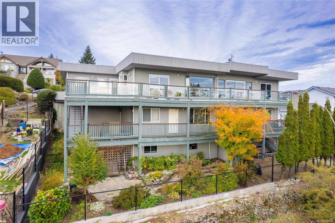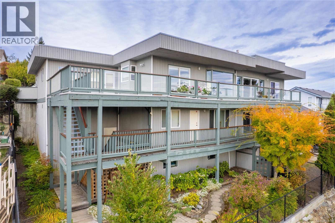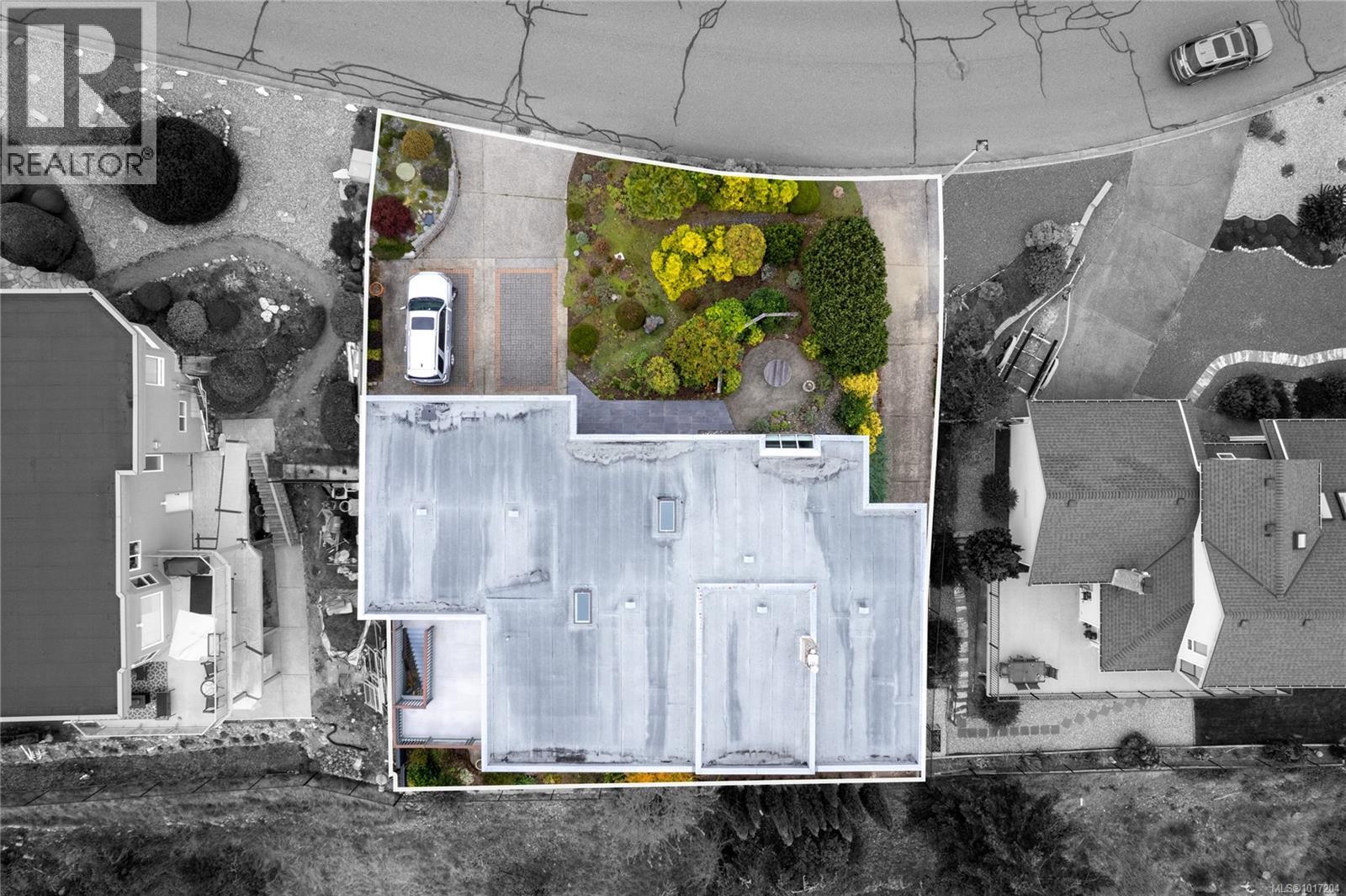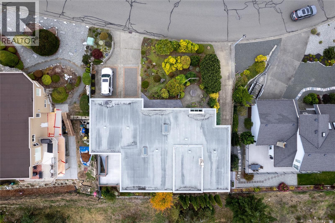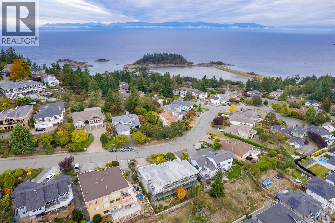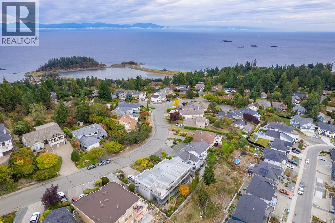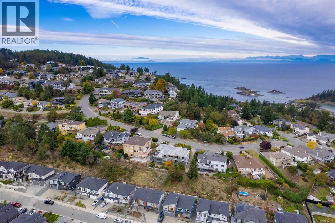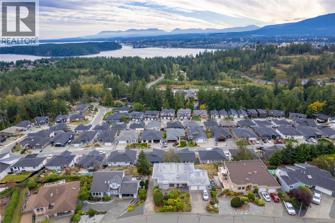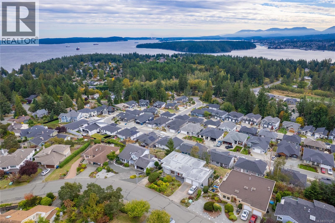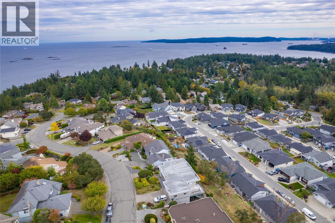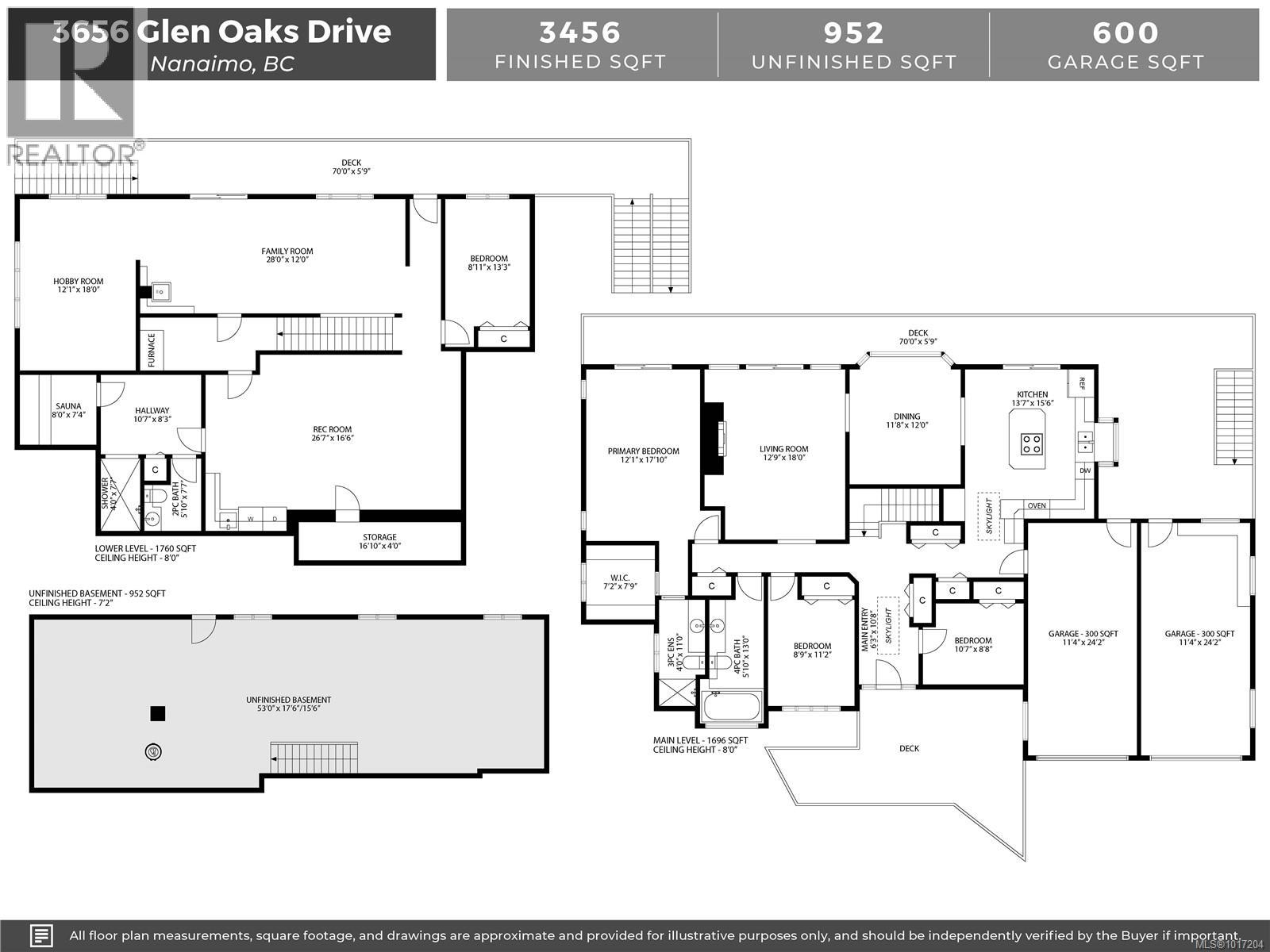3656 Glen Oaks Dr Nanaimo, British Columbia V9T 5L3
$1,100,000
Enjoy stunning panoramic views stretching from the ocean to Mount Benson from this impressive home. Floor-to-ceiling windows and refinished hardwood flooring enhance the main living areas. The spacious kitchen features a large centre island with an eating bar leading to a generous dining room and living room with gas fireplace. The main level includes three bedrooms, including a primary with a three-piece ensuite and walk-in closet, plus a three-piece main bathroom. The lower level offers excellent flexibility with a fourth bedroom, family room, hobby room, large rec room with laundry, sauna, and three-piece bathroom. An additional unfinished level provides workshop space and storage. Outdoor highlights include a southern exposed multi-level deck to take in the views and a garden area with irrigation. A heat pump provides efficient year-round comfort. Located near Linley Valley hiking trails and Pipers Lagoon. All data and measurements are approx and must be verified if fundamental. (id:48643)
Property Details
| MLS® Number | 1017204 |
| Property Type | Single Family |
| Neigbourhood | Hammond Bay |
| Features | Other |
| Parking Space Total | 3 |
| View Type | Mountain View, Ocean View |
Building
| Bathroom Total | 3 |
| Bedrooms Total | 4 |
| Constructed Date | 1991 |
| Cooling Type | Air Conditioned |
| Fireplace Present | Yes |
| Fireplace Total | 2 |
| Heating Fuel | Electric |
| Heating Type | Forced Air, Heat Pump |
| Size Interior | 4,408 Ft2 |
| Total Finished Area | 3456 Sqft |
| Type | House |
Land
| Acreage | No |
| Size Irregular | 7556 |
| Size Total | 7556 Sqft |
| Size Total Text | 7556 Sqft |
| Zoning Description | R5 |
| Zoning Type | Residential |
Rooms
| Level | Type | Length | Width | Dimensions |
|---|---|---|---|---|
| Lower Level | Sauna | 8 ft | 8 ft x Measurements not available | |
| Lower Level | Bathroom | 3-Piece | ||
| Lower Level | Recreation Room | 26'7 x 16'6 | ||
| Lower Level | Hobby Room | 18 ft | Measurements not available x 18 ft | |
| Lower Level | Family Room | 28 ft | 12 ft | 28 ft x 12 ft |
| Lower Level | Bedroom | 8'11 x 13'3 | ||
| Main Level | Bedroom | 10'7 x 8'8 | ||
| Main Level | Bedroom | 8'9 x 11'2 | ||
| Main Level | Bathroom | 4-Piece | ||
| Main Level | Ensuite | 3-Piece | ||
| Main Level | Primary Bedroom | 12'1 x 17'10 | ||
| Main Level | Kitchen | 13'7 x 15'6 | ||
| Main Level | Dining Room | 12 ft | Measurements not available x 12 ft | |
| Main Level | Living Room | 18 ft | Measurements not available x 18 ft |
https://www.realtor.ca/real-estate/28985140/3656-glen-oaks-dr-nanaimo-hammond-bay
Contact Us
Contact us for more information

Joan Miller
Personal Real Estate Corporation
www.youtube.com/embed/uFRT-l1TJbg
www.millerrealestate.com/
www.facebook.com/MillerRealEstateRemaxOfNanaimo?ref=hl
#1 - 5140 Metral Drive
Nanaimo, British Columbia V9T 2K8
(250) 751-1223
(800) 916-9229
(250) 751-1300
www.remaxprofessionalsbc.com/

