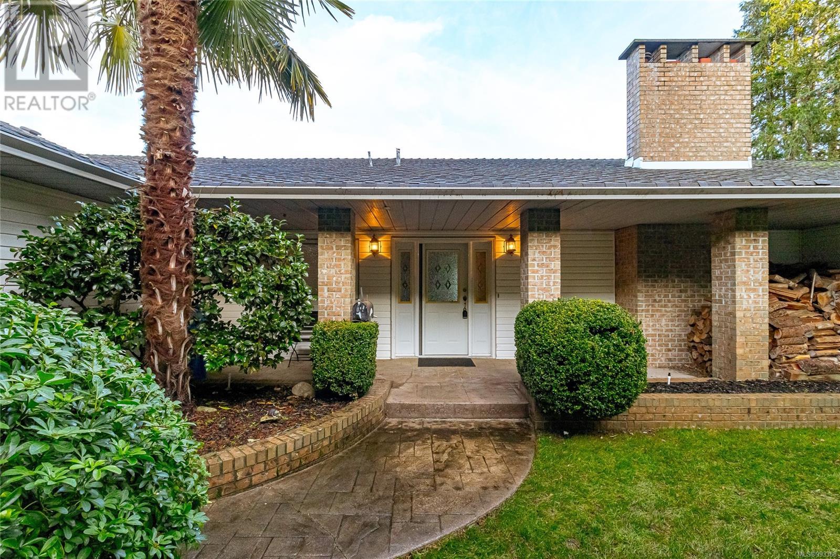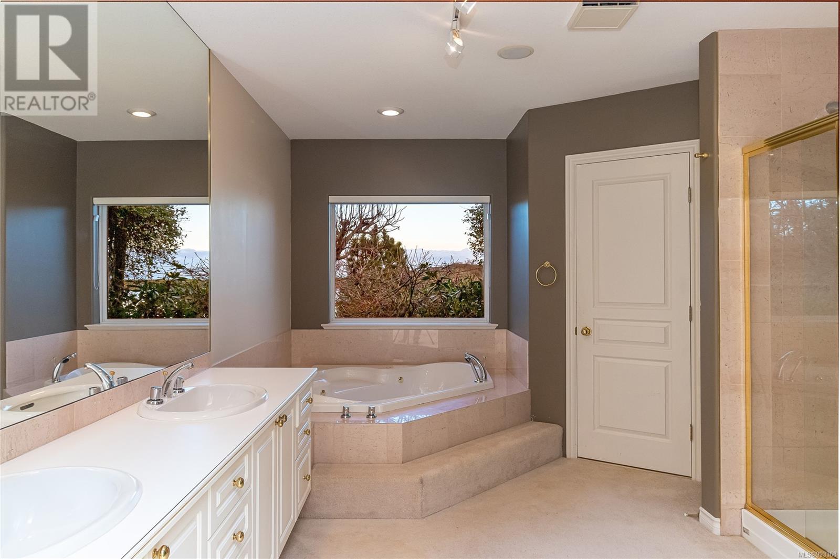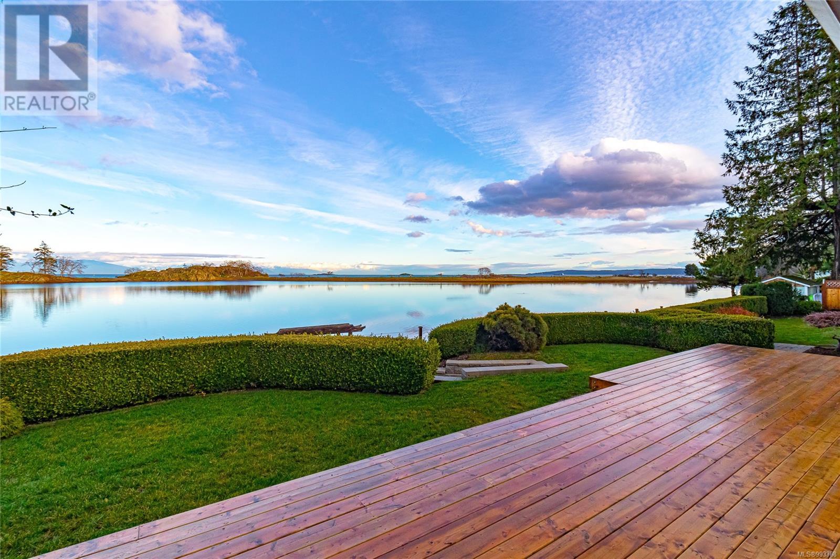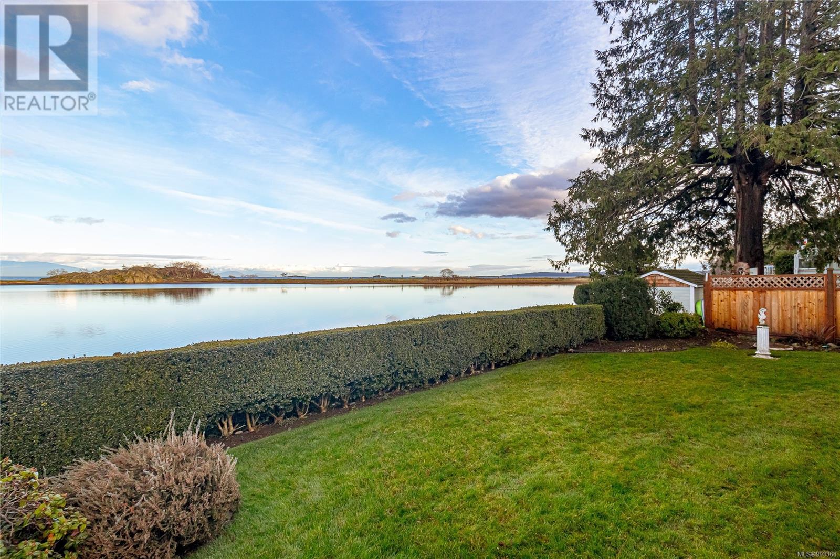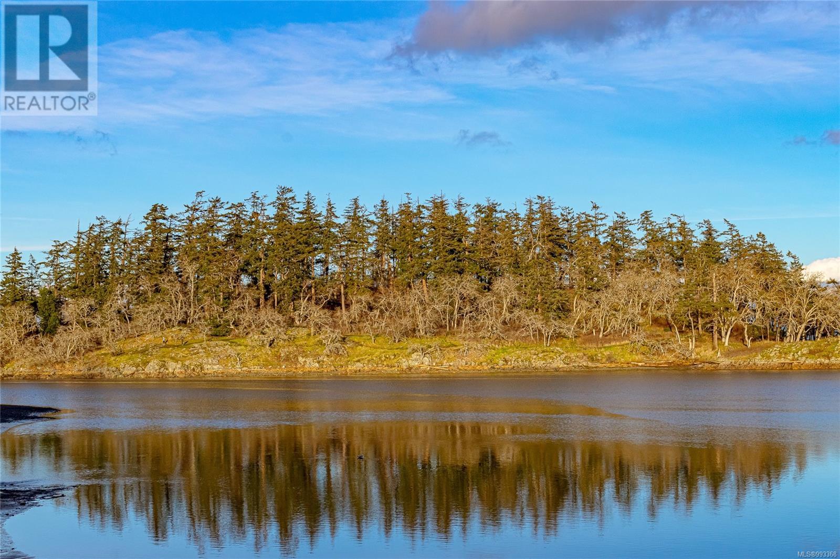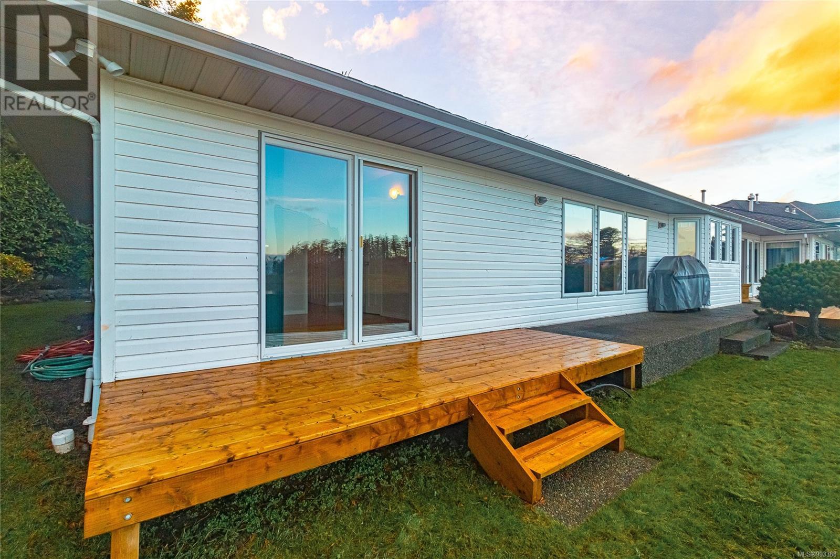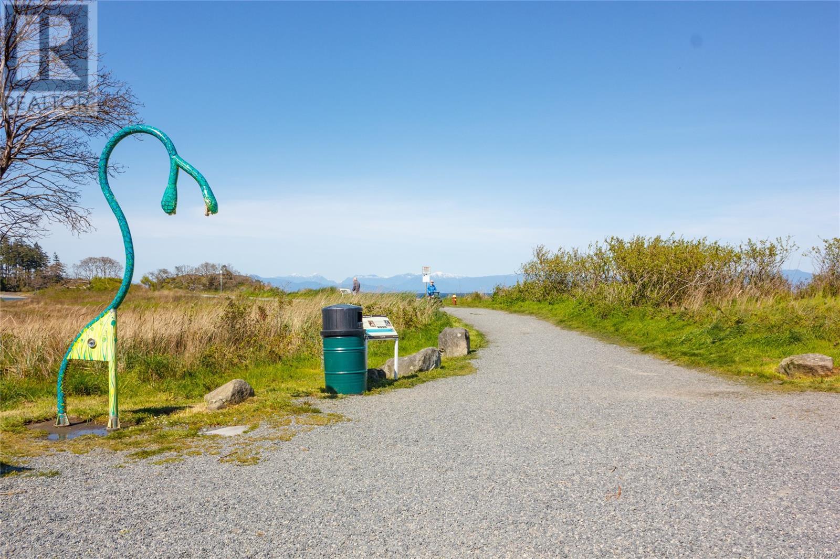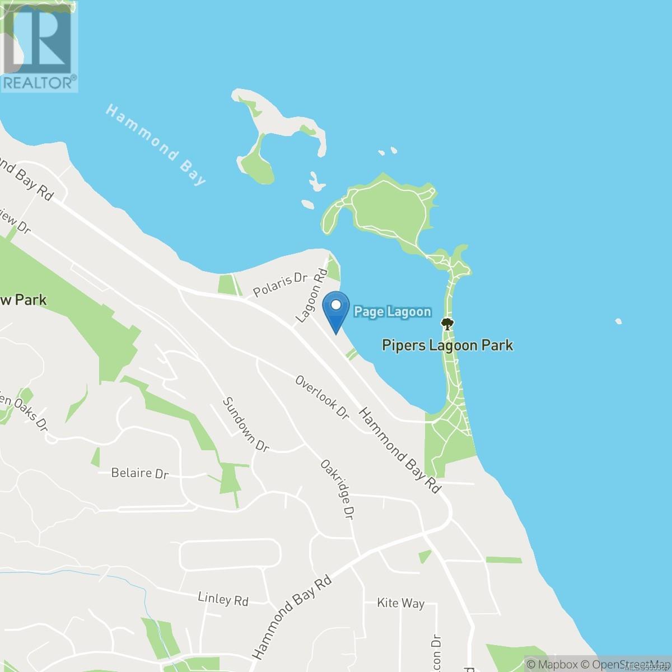3656 Place Rd Nanaimo, British Columbia V9T 1M8
$1,799,000
Enjoy breathtaking oceanfront living in this beautiful walk-on waterfront home in Nanaimo, BC, with jaw-dropping views of Pipers Lagoon Park and beyond. Offering some of the best ocean views in the city, this home features a large kitchen with a center island, gas cooktop, built-in oven, and ample cabinetry. The dining room, open to the kitchen, includes a gas fireplace and access to a large ocean-facing deck. The primary suite boasts a fireplace, his-and-hers walk-in closets, and a luxurious ensuite with a jetted tub, marble-tiled shower, dual basins, and water closet. The living room has hardwood floors, a wood-burning insert, and stunning views. Both second and third bedrooms have private 4-piece ensuites. Enjoy a media room with a wet bar, plus sound wiring in the kitchen, dining room, and primary suite. Close to Weatcroft and Planta parks, amenities, and mainland transport via BC/Hullo Ferries and harbor-to-harbor air services, this home offers luxury, comfort, and prime location. (id:48643)
Property Details
| MLS® Number | 993368 |
| Property Type | Single Family |
| Neigbourhood | Hammond Bay |
| Features | Level Lot, Other, Marine Oriented |
| Parking Space Total | 6 |
| View Type | Ocean View |
| Water Front Type | Waterfront On Ocean |
Building
| Bathroom Total | 4 |
| Bedrooms Total | 3 |
| Constructed Date | 1963 |
| Cooling Type | None |
| Fireplace Present | Yes |
| Fireplace Total | 3 |
| Heating Fuel | Natural Gas |
| Heating Type | Baseboard Heaters |
| Size Interior | 2,738 Ft2 |
| Total Finished Area | 2738 Sqft |
| Type | House |
Land
| Access Type | Road Access |
| Acreage | No |
| Size Irregular | 11716 |
| Size Total | 11716 Sqft |
| Size Total Text | 11716 Sqft |
| Zoning Description | R1 |
| Zoning Type | Residential |
Rooms
| Level | Type | Length | Width | Dimensions |
|---|---|---|---|---|
| Main Level | Ensuite | 4-Piece | ||
| Main Level | Bedroom | 12'2 x 11'4 | ||
| Main Level | Ensuite | 4-Piece | ||
| Main Level | Bedroom | 12'1 x 11'4 | ||
| Main Level | Living Room | 18'6 x 23'8 | ||
| Main Level | Ensuite | 11'10 x 15'4 | ||
| Main Level | Primary Bedroom | 16'11 x 15'1 | ||
| Main Level | Bathroom | 3-Piece | ||
| Main Level | Recreation Room | 14'9 x 13'3 | ||
| Main Level | Laundry Room | 10'5 x 6'3 | ||
| Main Level | Dining Room | 14'0 x 11'7 | ||
| Main Level | Kitchen | 14'11 x 15'9 | ||
| Main Level | Entrance | 5'10 x 11'1 |
https://www.realtor.ca/real-estate/28096458/3656-place-rd-nanaimo-hammond-bay
Contact Us
Contact us for more information

John Atkinson
www.carealtors.ca/
472 Trans Canada Highway
Duncan, British Columbia V9L 3R6
(250) 748-7200
(800) 976-5566
(250) 748-2711
www.remax-duncan.bc.ca/

Katelyn Spencer
472 Trans Canada Highway
Duncan, British Columbia V9L 3R6
(250) 748-7200
(800) 976-5566
(250) 748-2711
www.remax-duncan.bc.ca/







