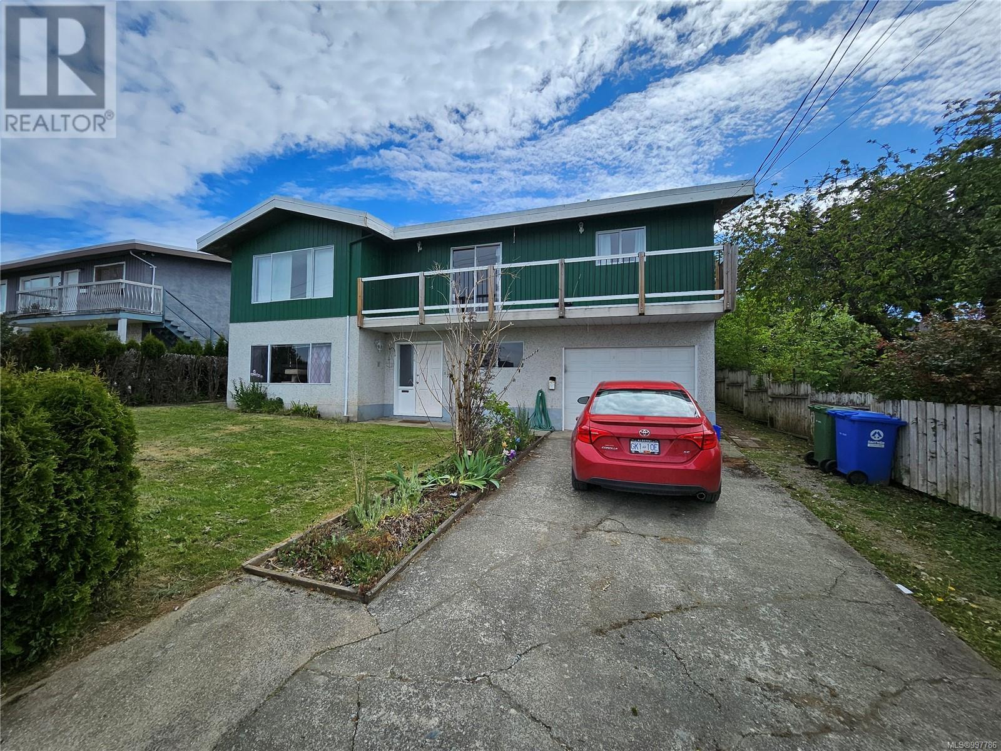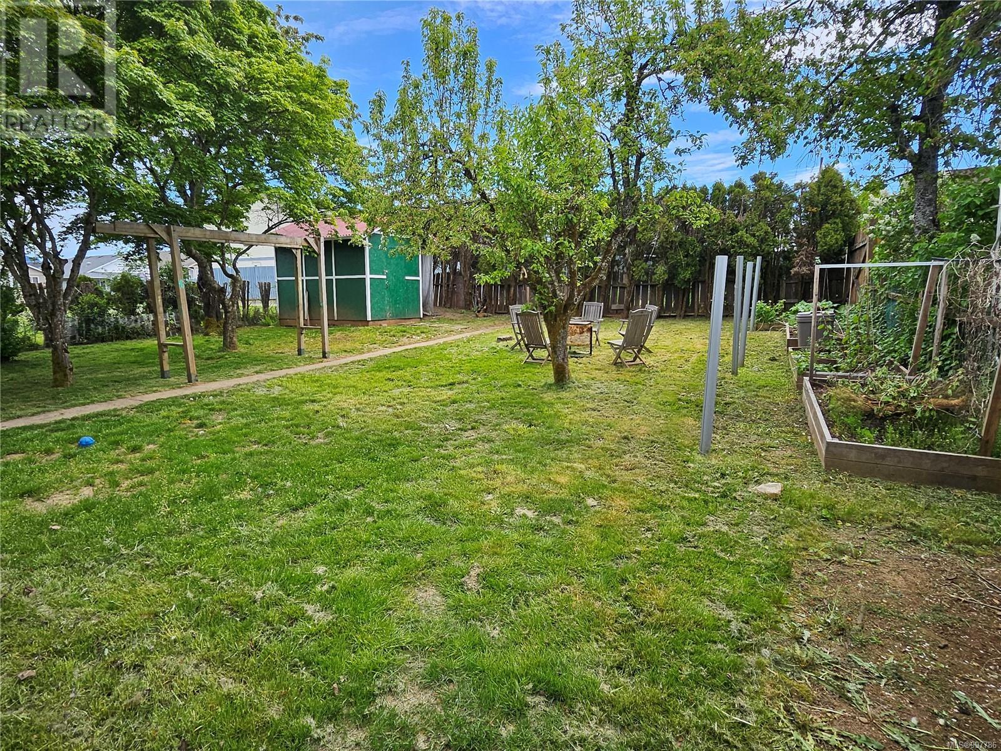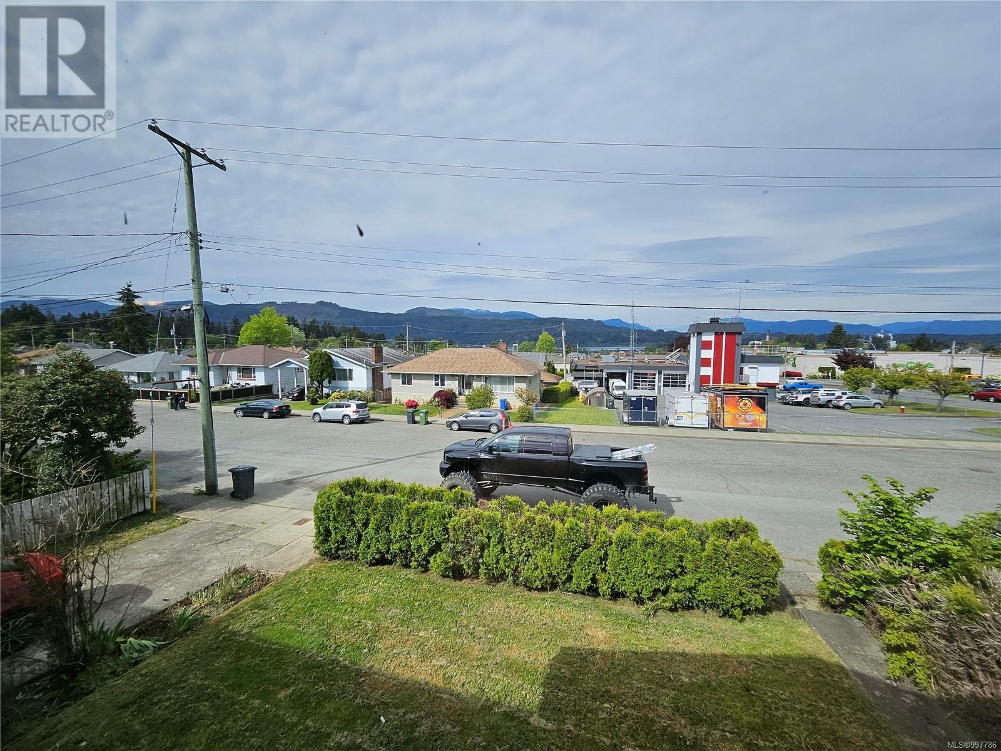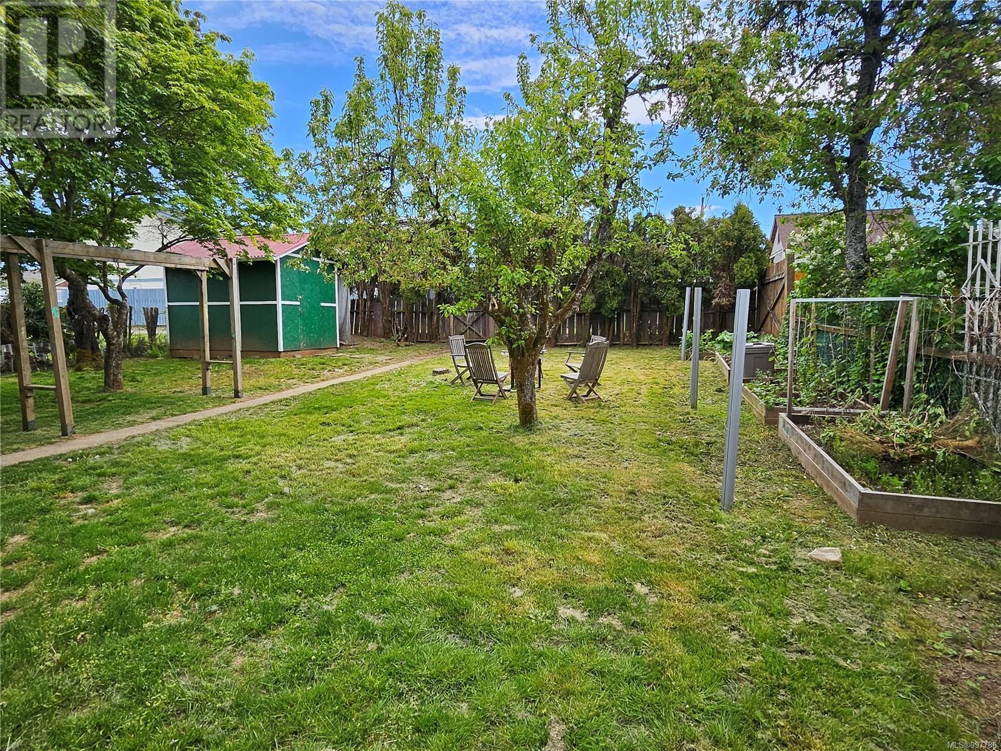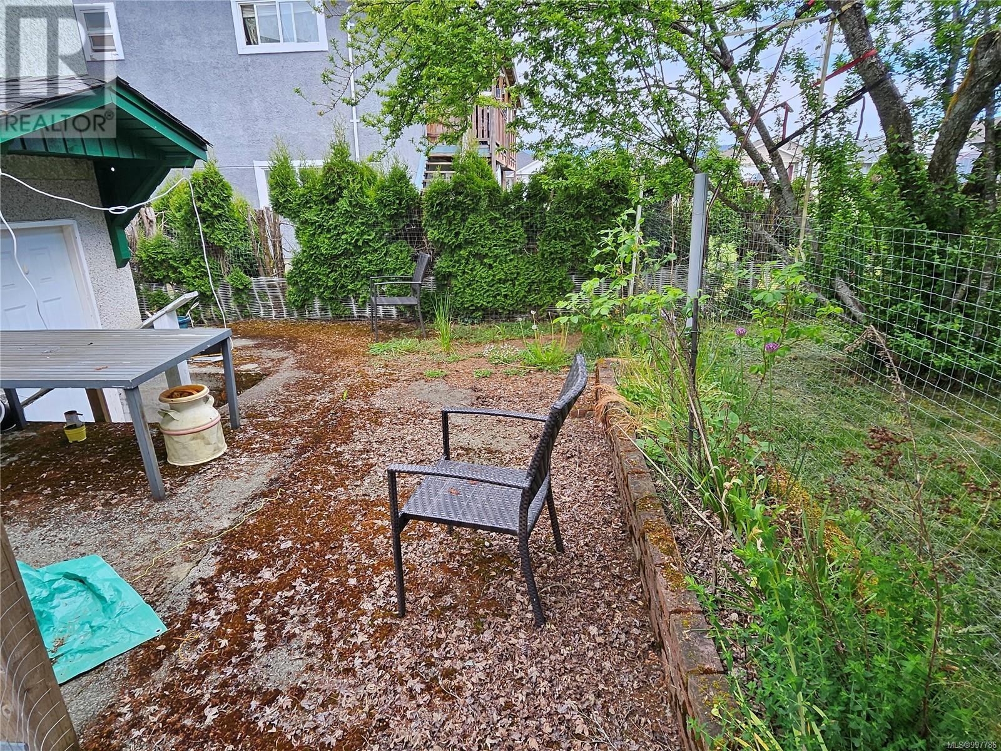3683 11th Ave Port Alberni, British Columbia V9Y 8T4
$555,555
Charming 5-Bedroom Home with Bright In-Law Suite – Prime Location! Discover this spacious and versatile 5-bdrm home, ideally located just one block from all major amenities! The main level offers 3 generous bdrms, including a primary suite with a convenient 2-piece ensuite. Enjoy a large, well-spacious kitchen & a bright dining area that opens onto a front deck through double glass doors—perfect for morning coffee or evening relaxation. The cozy living room features a wood-burning fireplace for added charm. The walk-in basement includes a bright & private 2-bdrm in-law suite, complete with its own wood-burning fireplace & spacious living area—ideal for extended family or rental income. Outside, you'll find a large, fully fenced backyard filled with fruit trees & easy alley access—great for gardening, entertaining, or family fun. Don’t miss this fantastic opportunity in a sought-after neighborhood! (id:48643)
Property Details
| MLS® Number | 997786 |
| Property Type | Single Family |
| Neigbourhood | Port Alberni |
| Features | Level Lot, Other |
| Parking Space Total | 2 |
| View Type | Mountain View, Ocean View |
Building
| Bathroom Total | 3 |
| Bedrooms Total | 5 |
| Constructed Date | 1975 |
| Cooling Type | See Remarks |
| Fireplace Present | Yes |
| Fireplace Total | 2 |
| Heating Fuel | Electric |
| Heating Type | Baseboard Heaters |
| Size Interior | 2,520 Ft2 |
| Total Finished Area | 2520 Sqft |
| Type | House |
Land
| Acreage | No |
| Size Irregular | 6970 |
| Size Total | 6970 Sqft |
| Size Total Text | 6970 Sqft |
| Zoning Description | R |
| Zoning Type | Residential |
Rooms
| Level | Type | Length | Width | Dimensions |
|---|---|---|---|---|
| Lower Level | Living Room | 16'3 x 18'6 | ||
| Lower Level | Kitchen | 14 ft | 14 ft x Measurements not available | |
| Lower Level | Bedroom | 14 ft | Measurements not available x 14 ft | |
| Lower Level | Bedroom | 8'7 x 18'4 | ||
| Lower Level | Bathroom | 4-Piece | ||
| Main Level | Primary Bedroom | 11'7 x 16'3 | ||
| Main Level | Living Room | 14'10 x 18'5 | ||
| Main Level | Laundry Room | 6 ft | 7 ft | 6 ft x 7 ft |
| Main Level | Kitchen | 8'8 x 12'10 | ||
| Main Level | Ensuite | 2-Piece | ||
| Main Level | Dining Room | 11'8 x 16'6 | ||
| Main Level | Bedroom | 9 ft | 12 ft | 9 ft x 12 ft |
| Main Level | Bedroom | 10 ft | 12 ft | 10 ft x 12 ft |
| Main Level | Bathroom | 4-Piece |
https://www.realtor.ca/real-estate/28275536/3683-11th-ave-port-alberni-port-alberni
Contact Us
Contact us for more information

Clark Power
www.clarkpower.ca/
4201 Johnston Rd.
Port Alberni, British Columbia V9Y 5M8
(250) 723-5666
(800) 372-3931
(250) 723-1151
www.midislandrealty.com/

