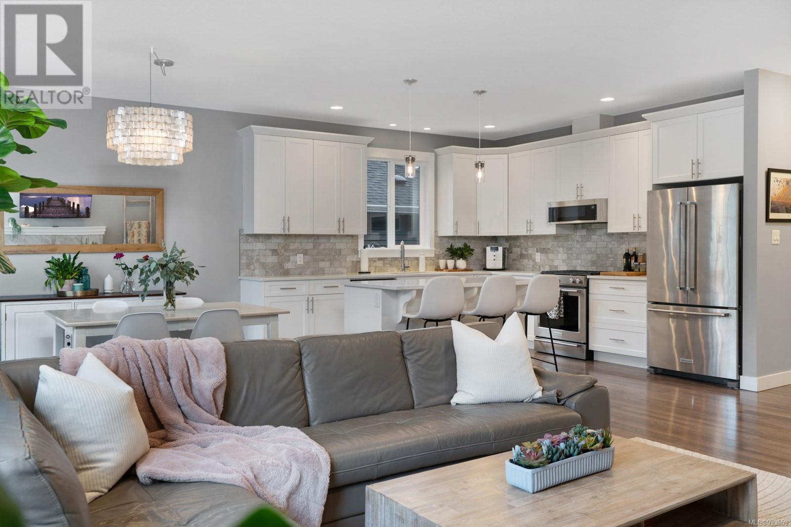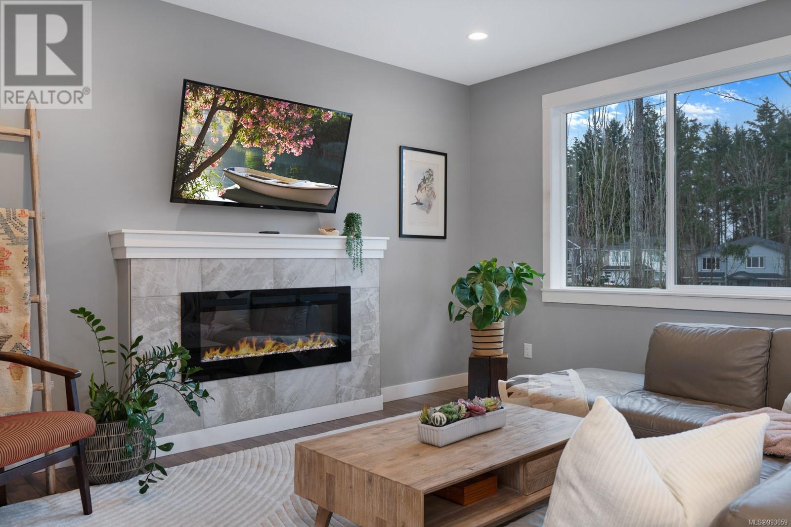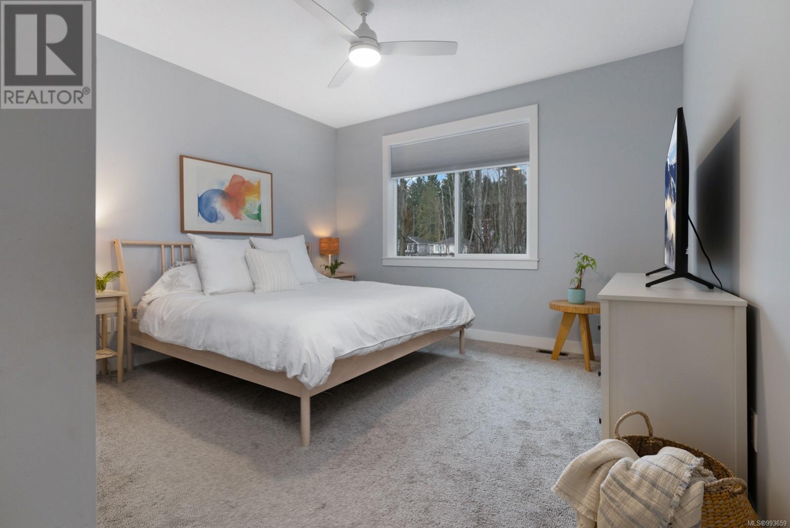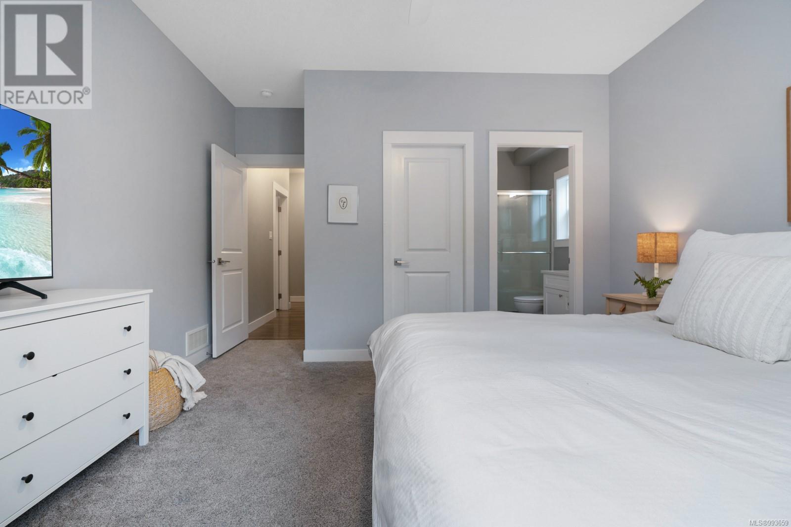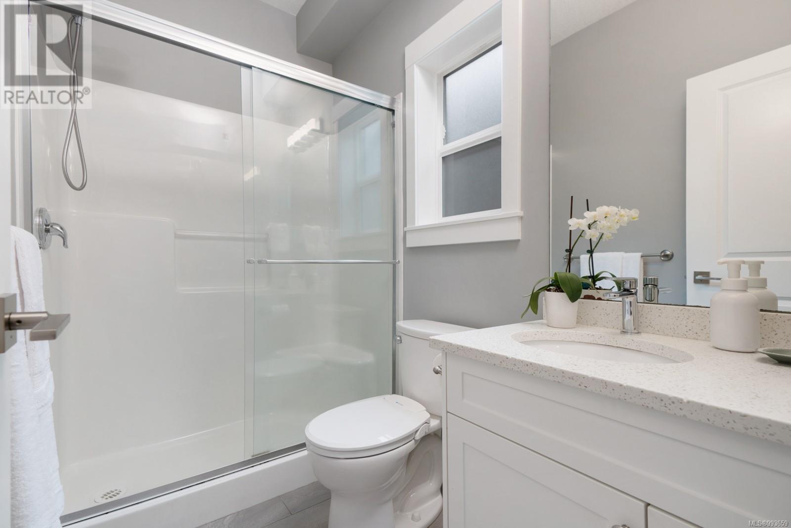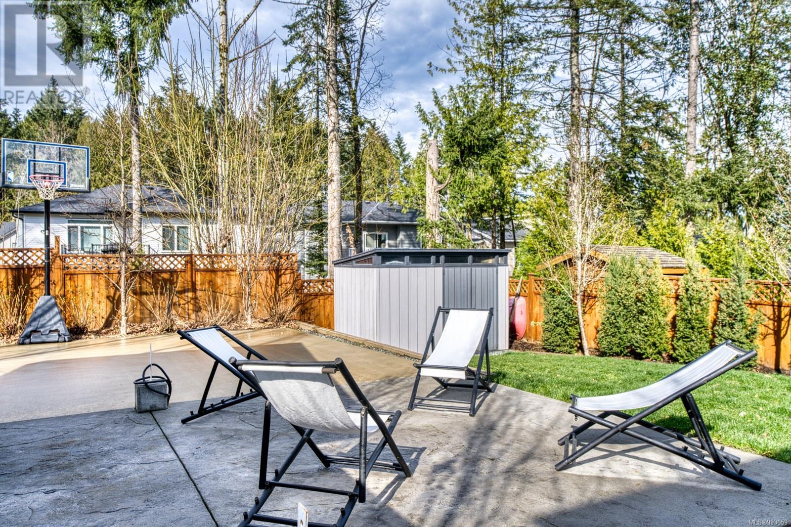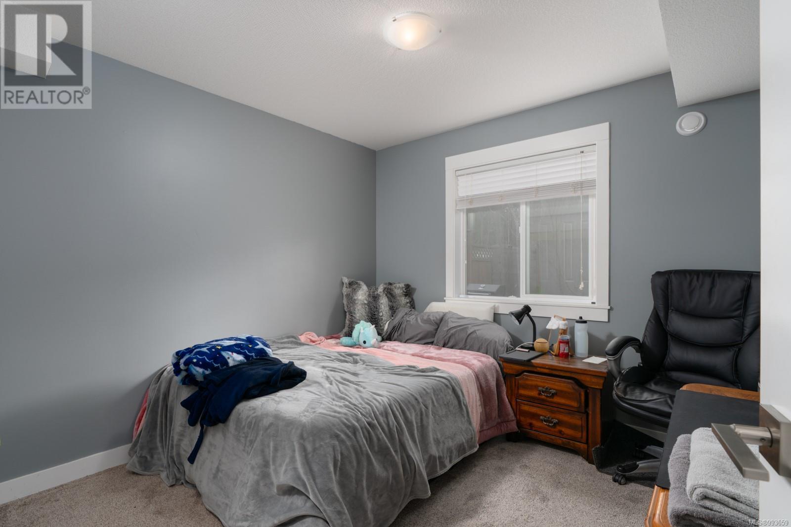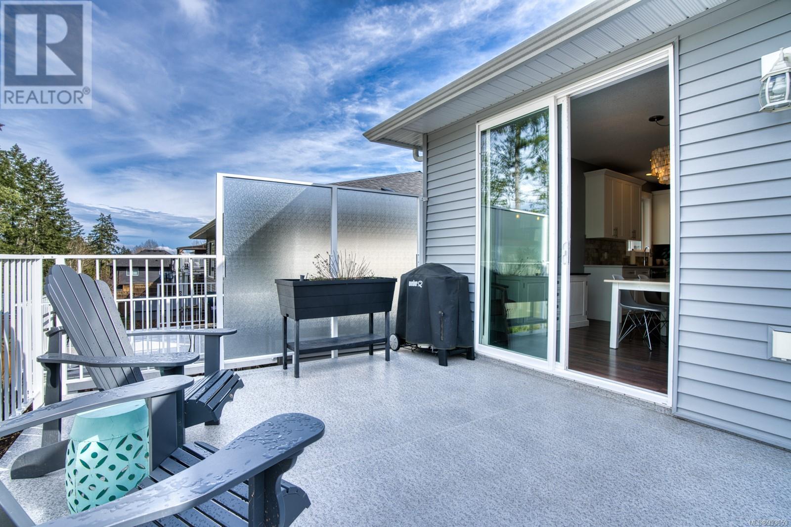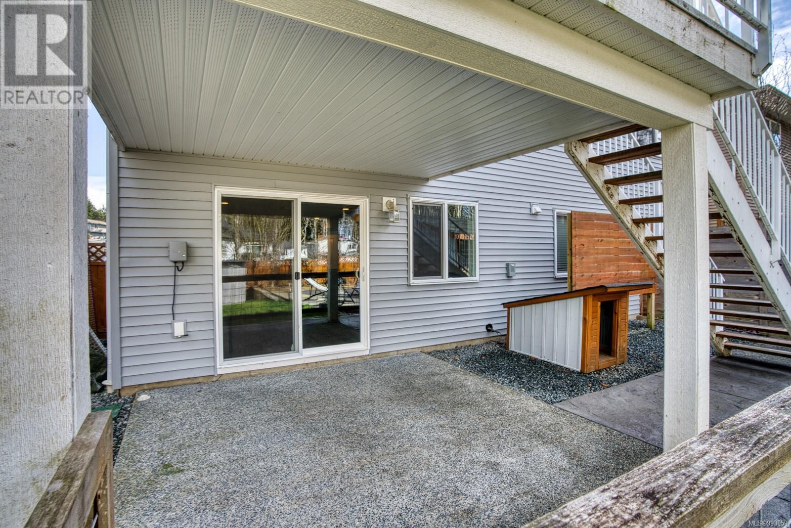370 Cordan St Nanaimo, British Columbia V9R 0H9
$1,075,000
In a sought-after, family oriented subdivision sits this 2017 built, upgraded 5 bed 3 bath home with 2 bed legal suite. The versatile layout offers 1 level living w the bonus of a walkout lower level, offering plenty room to spread out. On the main floor you’ll find 3 bedrooms, 2 baths, & an open plan with soaring 9-foot ceilings, creating an airy & serene ambiance. Downstairs, the spacious rec room with its own entrance offers endless possibilities, from a home based business or a kids paradise. The legal 2-bedroom suite with a separate meter & private outdoor space is a fantastic mortgage helper. Planning for multigenerational living? Simply add a door (the framing’s there!) to connect the units seamlessly. Outdoor appeal often lacks in newer built homes, but not here; step outside to professionally designed & landscaped spaces. From the sports court to the stamped concrete patio, every detail impresses. There's even a studio designed to be finished as a sauna & a deluxe dog run. With hydrangeas, aspens, & ornamental trees, the fully fenced & irrigated yard will soon transform into a lush springtime oasis. Book your showing today, your family’s next chapter awaits. All measurements approximate, please verify if important. (id:48643)
Open House
This property has open houses!
2:00 pm
Ends at:4:00 pm
Property Details
| MLS® Number | 993659 |
| Property Type | Single Family |
| Neigbourhood | South Nanaimo |
| Features | Other |
| Parking Space Total | 2 |
| Plan | Epp66235 |
| Structure | Shed, Workshop |
Building
| Bathroom Total | 3 |
| Bedrooms Total | 5 |
| Constructed Date | 2017 |
| Cooling Type | Air Conditioned |
| Fireplace Present | Yes |
| Fireplace Total | 1 |
| Heating Fuel | Natural Gas |
| Heating Type | Baseboard Heaters, Forced Air, Heat Pump |
| Size Interior | 2,694 Ft2 |
| Total Finished Area | 2694 Sqft |
| Type | House |
Land
| Acreage | No |
| Size Irregular | 6512 |
| Size Total | 6512 Sqft |
| Size Total Text | 6512 Sqft |
| Zoning Description | R1 |
| Zoning Type | Residential |
Rooms
| Level | Type | Length | Width | Dimensions |
|---|---|---|---|---|
| Lower Level | Utility Room | 17'3 x 11'10 | ||
| Lower Level | Recreation Room | 17'3 x 22'8 | ||
| Lower Level | Laundry Room | 5 ft | 5 ft x Measurements not available | |
| Lower Level | Entrance | 5'2 x 9'5 | ||
| Main Level | Storage | 12'2 x 11'1 | ||
| Main Level | Laundry Room | 8'2 x 5'1 | ||
| Main Level | Bedroom | 9'10 x 10'10 | ||
| Main Level | Ensuite | 4'9 x 8'7 | ||
| Main Level | Primary Bedroom | 13'5 x 14'7 | ||
| Main Level | Bathroom | 4'11 x 8'3 | ||
| Main Level | Living Room | 23 ft | Measurements not available x 23 ft | |
| Main Level | Dining Room | 13'5 x 11'3 | ||
| Main Level | Kitchen | 13'5 x 11'5 | ||
| Main Level | Bedroom | 11 ft | 11 ft x Measurements not available | |
| Main Level | Entrance | 5'11 x 7'10 | ||
| Additional Accommodation | Bathroom | 5 ft | 5 ft x Measurements not available | |
| Additional Accommodation | Bedroom | 9'9 x 10'6 | ||
| Additional Accommodation | Bedroom | 9'9 x 9'9 | ||
| Additional Accommodation | Kitchen | 12 ft | 12 ft x Measurements not available | |
| Additional Accommodation | Living Room | 11 ft | 9 ft | 11 ft x 9 ft |
https://www.realtor.ca/real-estate/28101409/370-cordan-st-nanaimo-south-nanaimo
Contact Us
Contact us for more information

Carly Evans
Personal Real Estate Corporation
www.facebook.com/carlyandshylaremaxofnanaimo/
www.facebook.com/carlyandshylaremaxofnanaimo/
#1 - 5140 Metral Drive
Nanaimo, British Columbia V9T 2K8
(250) 751-1223
(800) 916-9229
(250) 751-1300
www.remaxofnanaimo.com/





