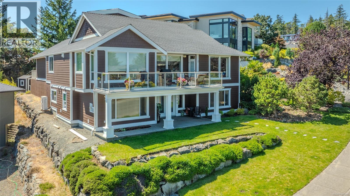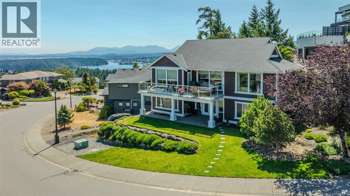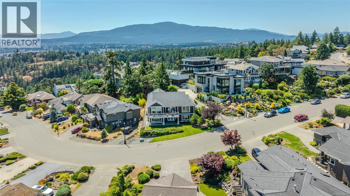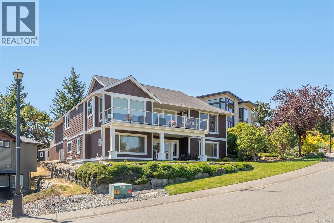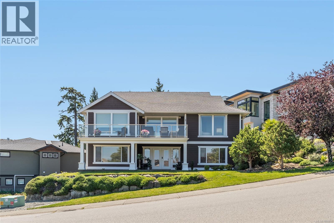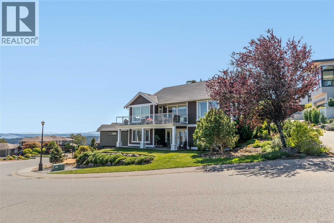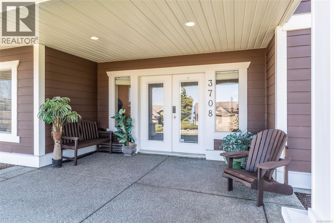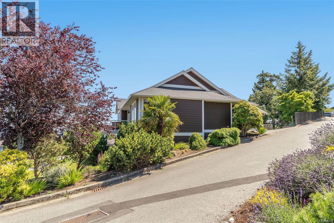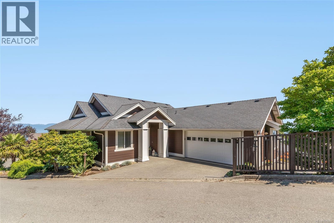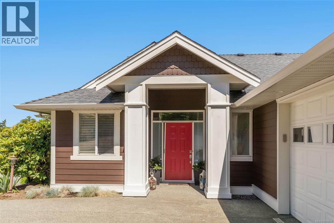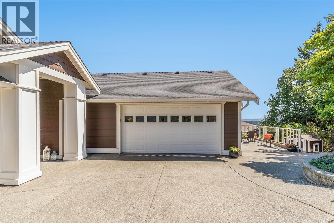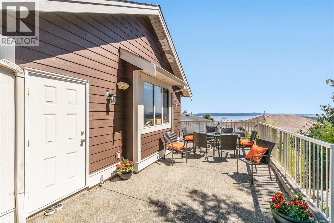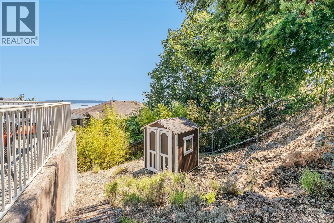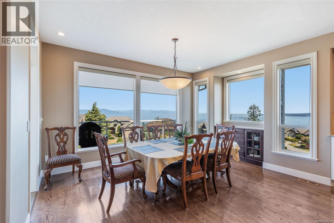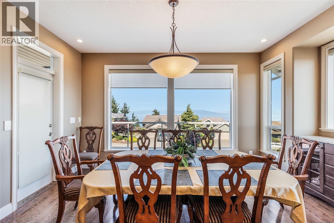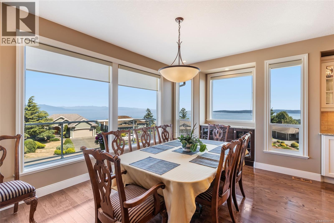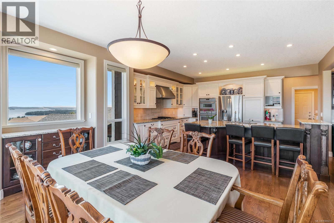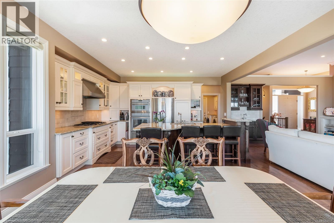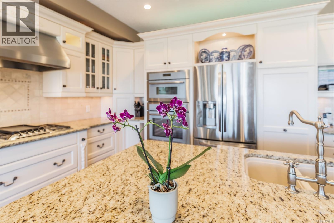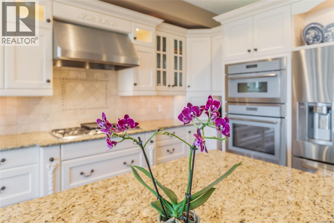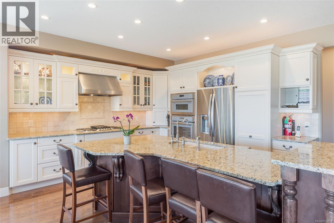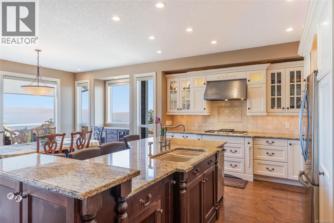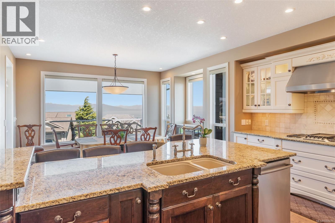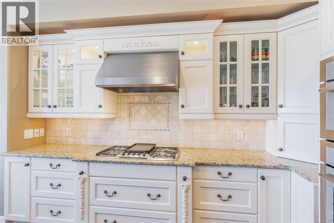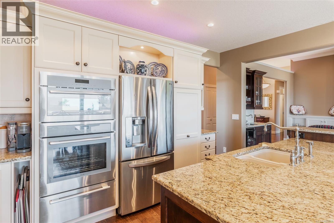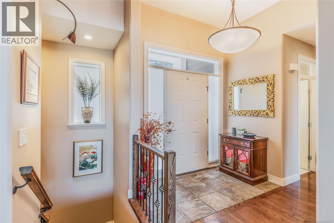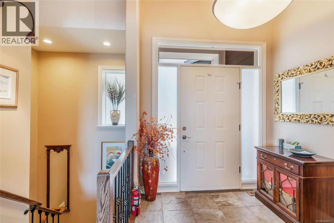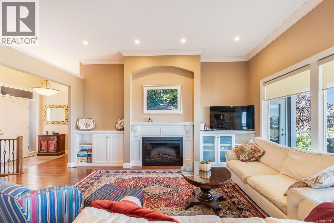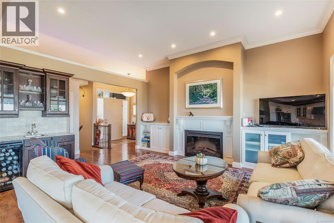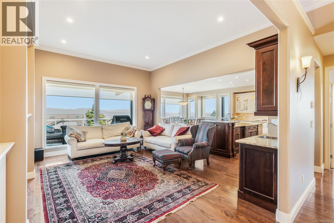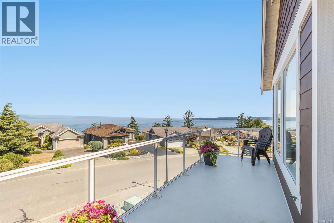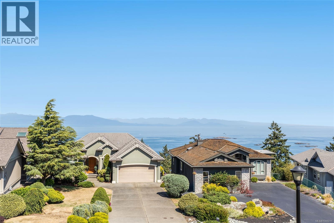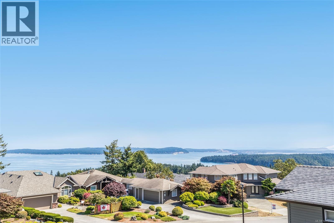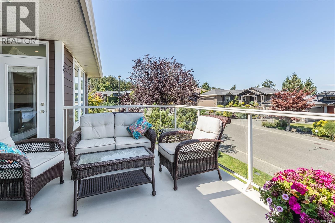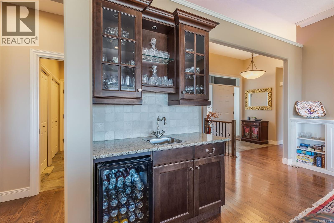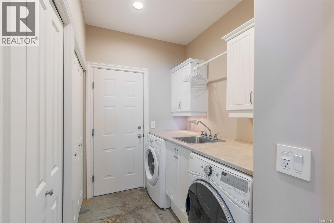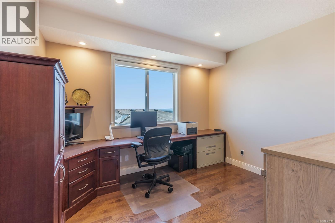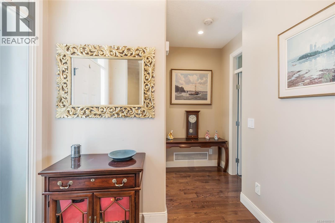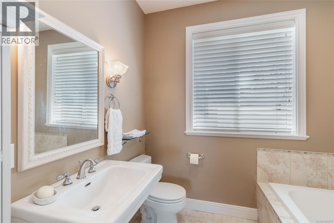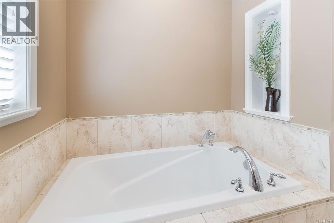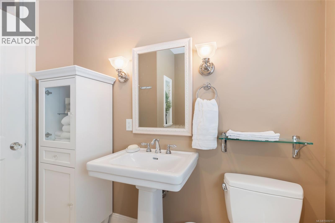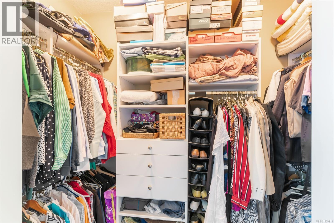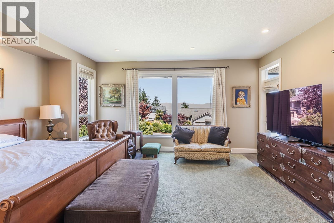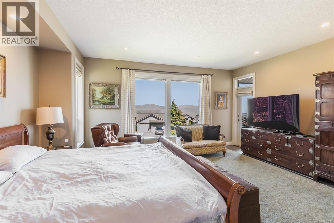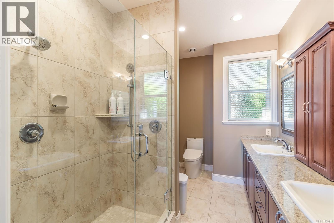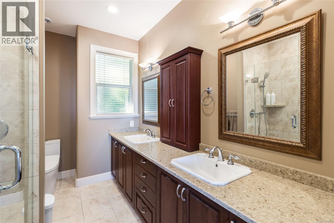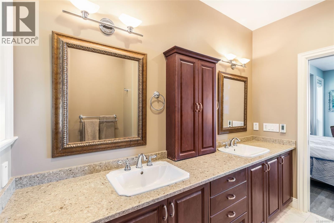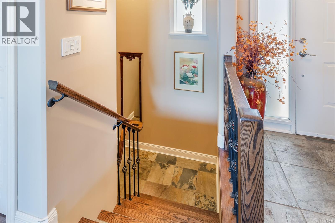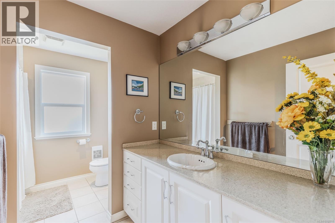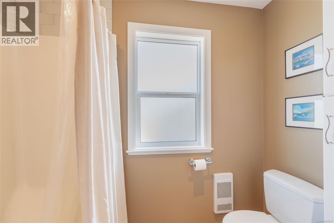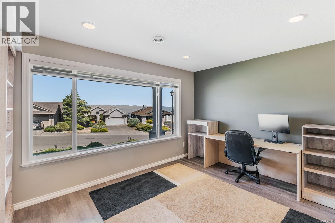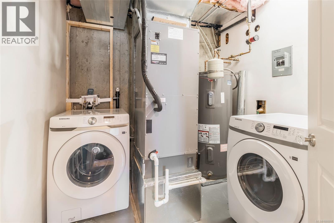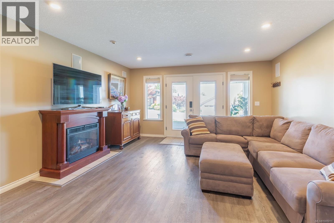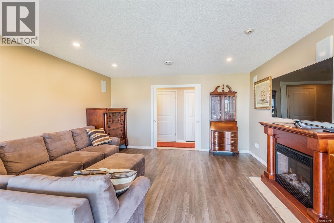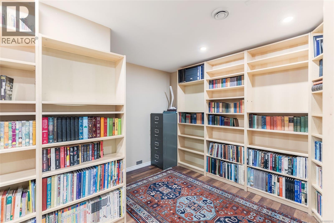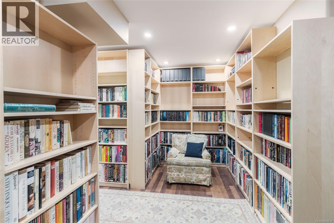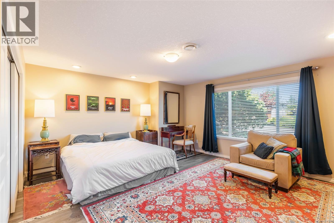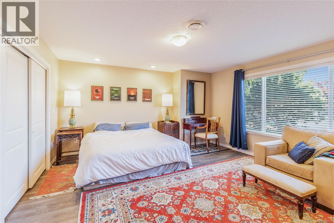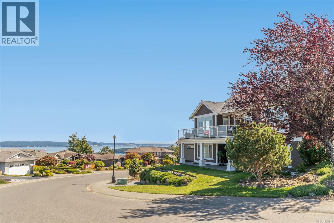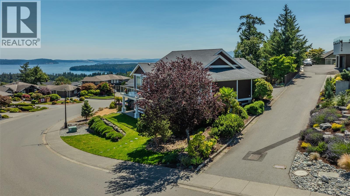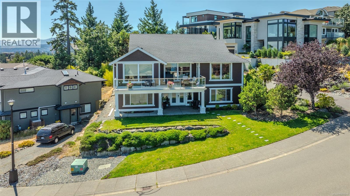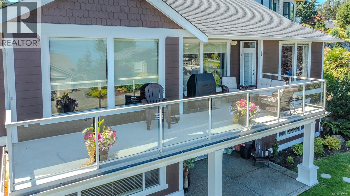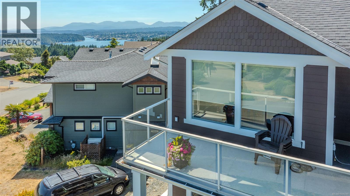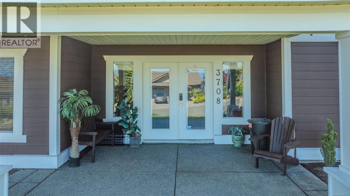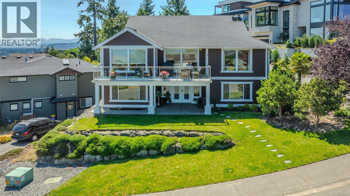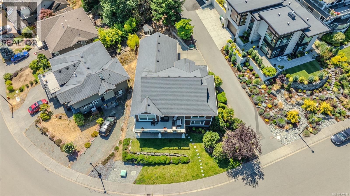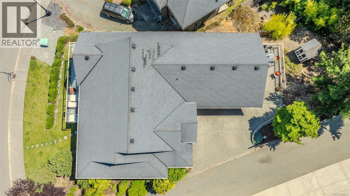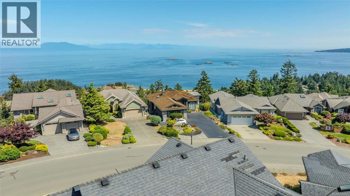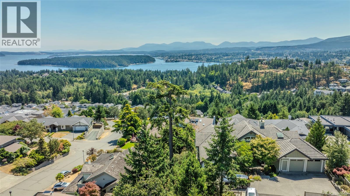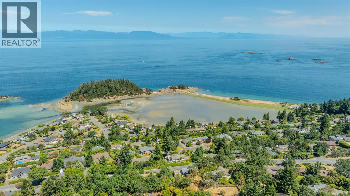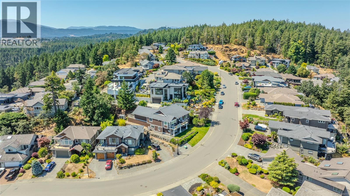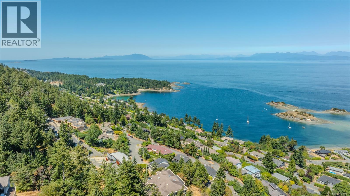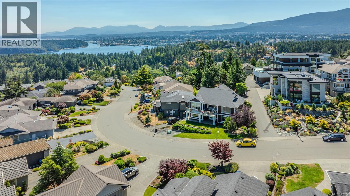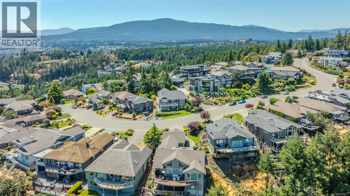3708 Glen Oaks Dr Nanaimo, British Columbia V9T 6H2
$1,099,999
Unrivalled panoramic views in prestigious Glen Oaks Estates! This spectacular 3 bed 3bath + den, 3250 sq ft home captivates with 9ft ceilings, and oversized windows showcasing sweeping ocean island vistas! The main level features a designer kitchen that's an entertainer's delight, with upgraded appliances, a large granite island, and upgraded wood cabinetry. Upgraded millwork detail, elegant hardwood, and quality finishing features inspire comfort. The hotel-inspired primary suite is a true sanctuary with a luxurious spa-like ensuite. The finished walk-out basement offers ultimate flexibility with 2 bedrooms, a family room with a 2nd fireplace, and a versatile library/storage room. Entertain on the expansive glass-paneled deck while soaking in the incredible views. With high-end finishes throughout, this home offers executive living at its finest in one of Nanaimo's most sought-after neighbourhoods. New heat pump and furnace in 2024! Measurements by Iguide, verify if important. (id:48643)
Property Details
| MLS® Number | 1009211 |
| Property Type | Single Family |
| Neigbourhood | Hammond Bay |
| Features | Hillside, Private Setting, Southern Exposure, Other |
| Parking Space Total | 2 |
| View Type | City View, Ocean View |
Building
| Bathroom Total | 3 |
| Bedrooms Total | 3 |
| Constructed Date | 2004 |
| Cooling Type | Air Conditioned |
| Fireplace Present | Yes |
| Fireplace Total | 1 |
| Heating Fuel | Natural Gas |
| Heating Type | Forced Air, Heat Pump |
| Size Interior | 3,253 Ft2 |
| Total Finished Area | 3253 Sqft |
| Type | House |
Land
| Acreage | No |
| Size Irregular | 7761 |
| Size Total | 7761 Sqft |
| Size Total Text | 7761 Sqft |
| Zoning Description | R1 |
| Zoning Type | Residential |
Rooms
| Level | Type | Length | Width | Dimensions |
|---|---|---|---|---|
| Lower Level | Bonus Room | 10'6 x 15'8 | ||
| Lower Level | Bathroom | 11'5 x 7'10 | ||
| Lower Level | Utility Room | 8 ft | 8 ft x Measurements not available | |
| Lower Level | Library | 18'9 x 15'10 | ||
| Lower Level | Bedroom | 13'11 x 13'3 | ||
| Lower Level | Bedroom | 17'6 x 17'2 | ||
| Lower Level | Recreation Room | 14'10 x 16'6 | ||
| Main Level | Laundry Room | 5'10 x 8'6 | ||
| Main Level | Bathroom | 8'4 x 7'10 | ||
| Main Level | Ensuite | 7'8 x 11'5 | ||
| Main Level | Den | 12 ft | Measurements not available x 12 ft | |
| Main Level | Primary Bedroom | 18 ft | 18 ft x Measurements not available | |
| Main Level | Living Room | 15'5 x 17'7 | ||
| Main Level | Dining Room | 15'8 x 11'4 | ||
| Main Level | Kitchen | 16 ft | 16 ft x Measurements not available |
https://www.realtor.ca/real-estate/28693647/3708-glen-oaks-dr-nanaimo-hammond-bay
Contact Us
Contact us for more information

Subhadra Ghose
www.sueghose.com/
#1 - 5140 Metral Drive
Nanaimo, British Columbia V9T 2K8
(250) 751-1223
(800) 916-9229
(250) 751-1300
www.remaxprofessionalsbc.com/

Evan Schroeder
www.facebook.com/Evansellsnanaimo/
#1 - 5140 Metral Drive
Nanaimo, British Columbia V9T 2K8
(250) 751-1223
(800) 916-9229
(250) 751-1300
www.remaxprofessionalsbc.com/

