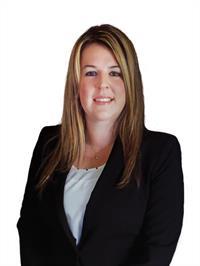3715 Morgan Cres S Port Alberni, British Columbia V9Y 6B9
$399,900
Welcome to this bright North Alberni rancher, set on a 7,200 sq ft corner lot where cherry and pear trees greet you each spring. A fresh coat of paint and established landscaping make the home feel instantly inviting. Inside, everything is on one easy-to-navigate level - a bright living room for gathering, a functional kitchen at the heart of the home, three comfortable bedrooms, a full bath, and a versatile den. Original wood floors bring a touch of timeless charm, and natural gas to the home adds everyday efficiency. Out back, you’ll find peaceful views of Mt. Arrowsmith, plenty of space for garden beds or backyard dinners, and a detached shop with laneway access - perfect for projects, storage, or tinkering on a rainy day. The location blends small-town friendliness with everyday convenience - just minutes to shopping, restaurants, recreation opportunities, golf, schools, and all the amenities you need. If you’ve been looking for a place in a sought-after neighbourhood, with great outdoor space - it's a location you’ll love coming home to, this North Alberni rancher is worth a look. Call to arrange your private viewing. (id:48643)
Open House
This property has open houses!
11:00 am
Ends at:1:00 pm
Property Details
| MLS® Number | 1010670 |
| Property Type | Single Family |
| Neigbourhood | Port Alberni |
| Features | Corner Site, Other, Marine Oriented |
| Parking Space Total | 4 |
| Plan | Vip11725 |
| Structure | Workshop |
| View Type | Mountain View |
Building
| Bathroom Total | 1 |
| Bedrooms Total | 3 |
| Constructed Date | 1957 |
| Cooling Type | None |
| Heating Fuel | Electric |
| Heating Type | Baseboard Heaters |
| Size Interior | 1,210 Ft2 |
| Total Finished Area | 1210 Sqft |
| Type | House |
Land
| Acreage | No |
| Size Irregular | 7242 |
| Size Total | 7242 Sqft |
| Size Total Text | 7242 Sqft |
| Zoning Description | R |
| Zoning Type | Residential |
Rooms
| Level | Type | Length | Width | Dimensions |
|---|---|---|---|---|
| Main Level | Bathroom | 4-Piece | ||
| Main Level | Bedroom | 10'9 x 10'0 | ||
| Main Level | Bedroom | 10'0 x 10'0 | ||
| Main Level | Bedroom | 10'5 x 9'9 | ||
| Main Level | Laundry Room | 9'1 x 4'11 | ||
| Main Level | Kitchen | 13'10 x 9'1 | ||
| Main Level | Living Room | 15'6 x 13'3 | ||
| Main Level | Den | 15'3 x 11'10 | ||
| Main Level | Entrance | 11'10 x 7'4 |
https://www.realtor.ca/real-estate/28711603/3715-morgan-cres-s-port-alberni-port-alberni
Contact Us
Contact us for more information

Vittoria Solda
Personal Real Estate Corporation
https//www.loyalhomes.ca/about/the-fenton-group/
www.facebook.com/TheFentonGroupRoyalLePage/
twitter.com/LoyalHomes
1 - 4505 Victoria Quay
Port Alberni, British Columbia V9Y 6G2
(250) 723-8786
www.loyalhomes.ca/


















