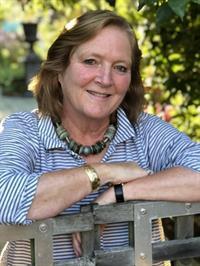375 Palm Dr Qualicum Beach, British Columbia V9K 2H3
$820,000
Elegant home located close to the Heritage Forest & the Judges Row Beach. Custom built in 1994, in a pretty enclave in Qualicum Woods, this 1880sf rancher with bonus/3rd BR above the double garage, has a 1yr roof, 3yr HW tank & 200 amp service. The spacious Primary BR on the main floor has a 3pc ensuite & the 2nd BR is right beside the 4pc main bath, so extremely convenient for guests. The traditional living/dining room is flooded with light from the huge, south facing, front window & the efficient kitchen is open to a nook with easy access to the back deck & pretty gardens. Completely fenced, on an attractive corner lot, the mature plantings & attractive gazebo make for a restful, peaceful spot to enjoy a BBQ with friends or dive into the latest best selling book. Stroll to the well maintained trails in the Heritage Forest, easily bike into Town to take advantage of all the amenities or head to the sandy beach for a swim or to watch the evening sunset. What could be better! Call now! (id:48643)
Open House
This property has open houses!
3:00 pm
Ends at:6:00 pm
1880 sf rancher with bonus room! Joanne Johnston in attendance.
1:00 pm
Ends at:3:00 pm
Elegant rancher, great corner lot, 1880sf rancher with bonus room. Joanne Johnston in attendance.
Property Details
| MLS® Number | 1011402 |
| Property Type | Single Family |
| Neigbourhood | Qualicum Beach |
| Features | Central Location, Level Lot, Private Setting, Corner Site, Other, Marine Oriented |
| Parking Space Total | 2 |
| Plan | Vip53502 |
Building
| Bathroom Total | 2 |
| Bedrooms Total | 2 |
| Constructed Date | 1994 |
| Cooling Type | None |
| Fireplace Present | Yes |
| Fireplace Total | 1 |
| Heating Fuel | Electric |
| Heating Type | Baseboard Heaters, Heat Recovery Ventilation (hrv) |
| Size Interior | 1,880 Ft2 |
| Total Finished Area | 1880 Sqft |
| Type | House |
Land
| Access Type | Road Access |
| Acreage | No |
| Size Irregular | 8282 |
| Size Total | 8282 Sqft |
| Size Total Text | 8282 Sqft |
| Zoning Description | R1 |
| Zoning Type | Residential |
Rooms
| Level | Type | Length | Width | Dimensions |
|---|---|---|---|---|
| Second Level | Bonus Room | 16'2 x 25'8 | ||
| Main Level | Entrance | 6'0 x 8'2 | ||
| Main Level | Bathroom | 4-Piece | ||
| Main Level | Ensuite | 3-Piece | ||
| Main Level | Bedroom | 9'5 x 10'2 | ||
| Main Level | Primary Bedroom | 14'8 x 12'8 | ||
| Main Level | Dining Nook | 9'6 x 10'4 | ||
| Main Level | Kitchen | 11'2 x 12'5 | ||
| Main Level | Dining Room | 10'10 x 11'10 | ||
| Main Level | Living Room | 15'9 x 15'6 | ||
| Other | Porch | 6'0 x 6'3 |
https://www.realtor.ca/real-estate/28751089/375-palm-dr-qualicum-beach-qualicum-beach
Contact Us
Contact us for more information

Brenda Nicolls
Personal Real Estate Corporation
www.brendanicolls.com/
ca.linkedin.com/pub/brenda-nicolls/41/460/b19/
173 West Island Hwy
Parksville, British Columbia V9P 2H1
(250) 248-4321
(800) 224-5838
(250) 248-3550
www.parksvillerealestate.com/
































