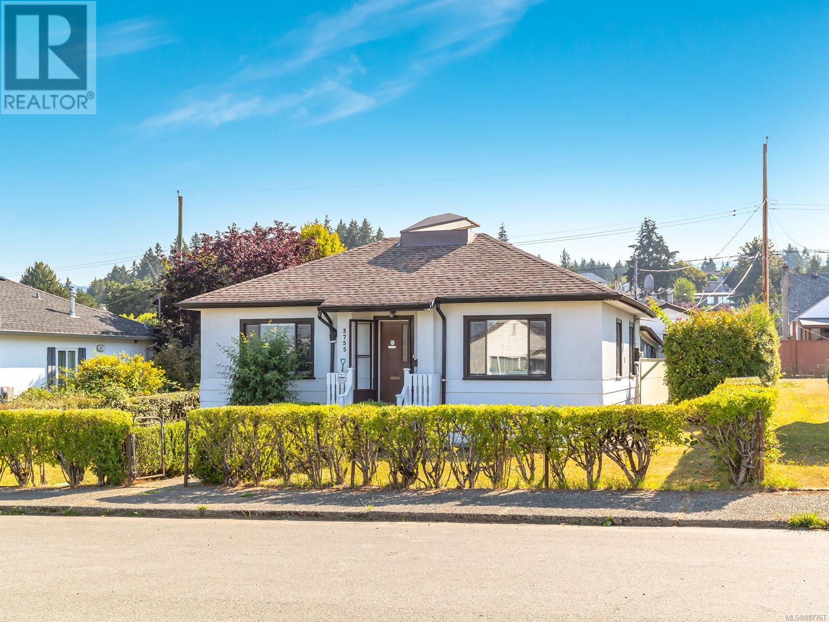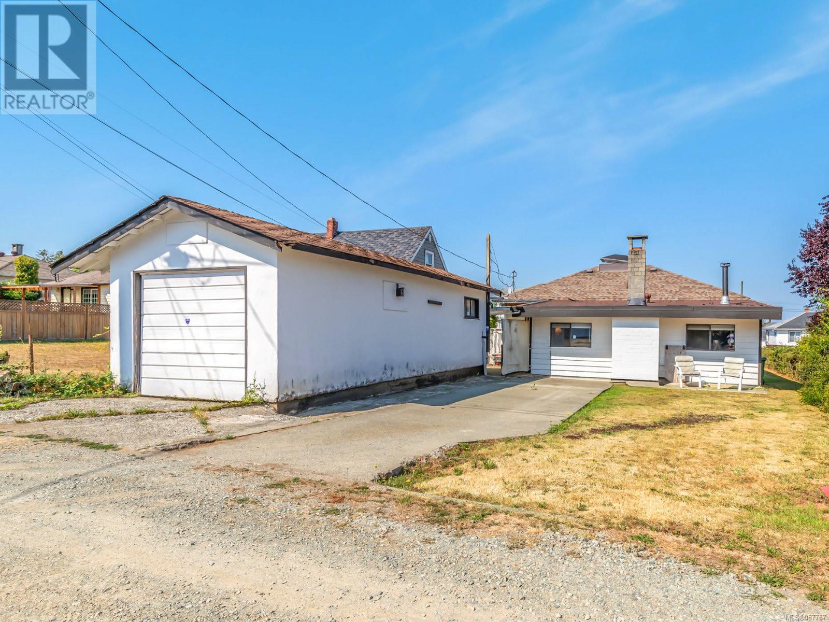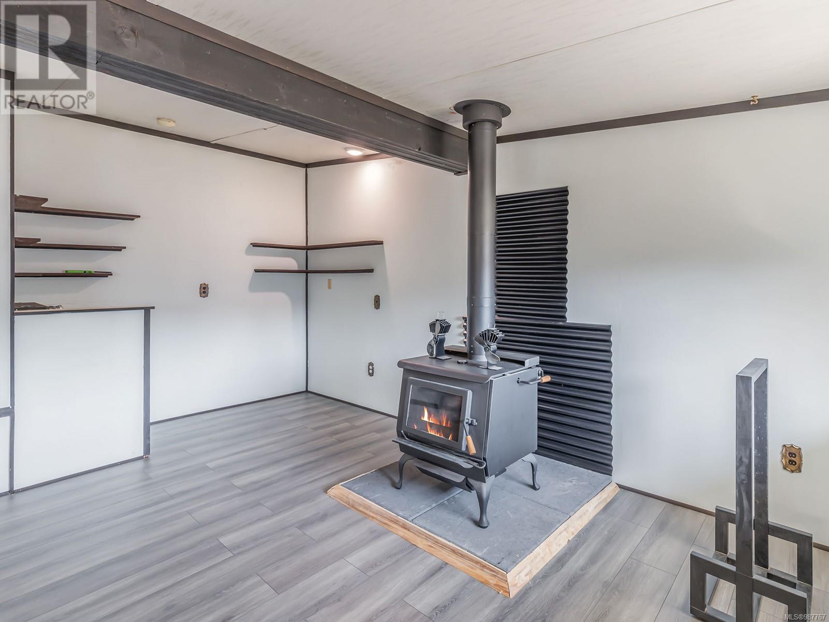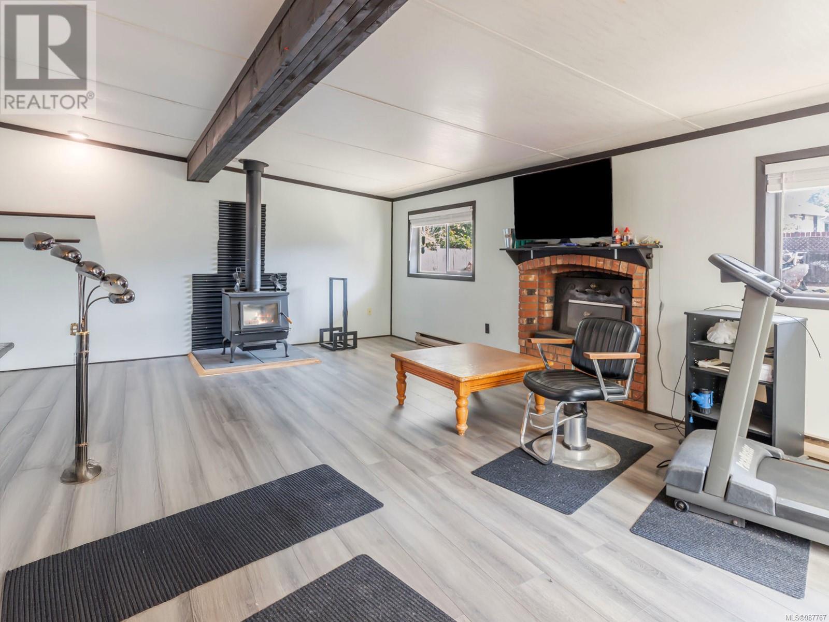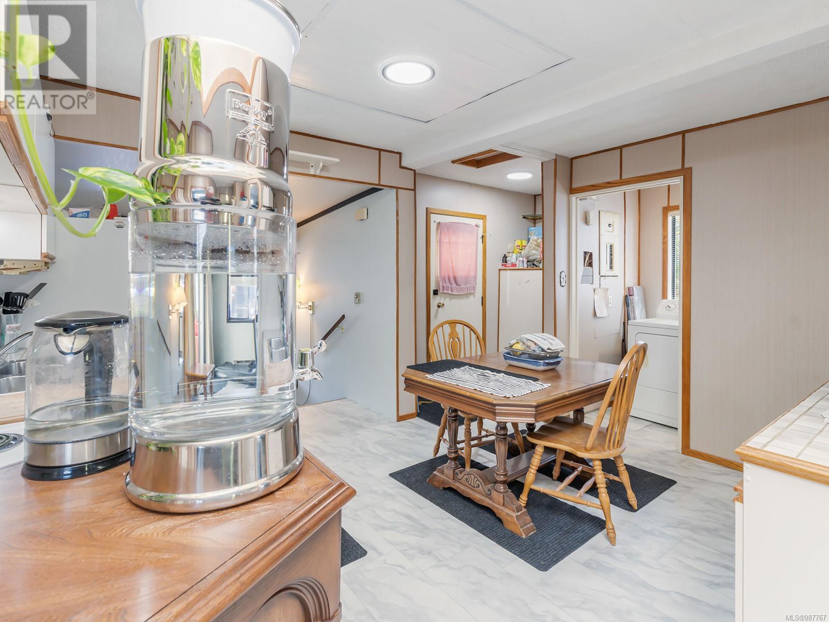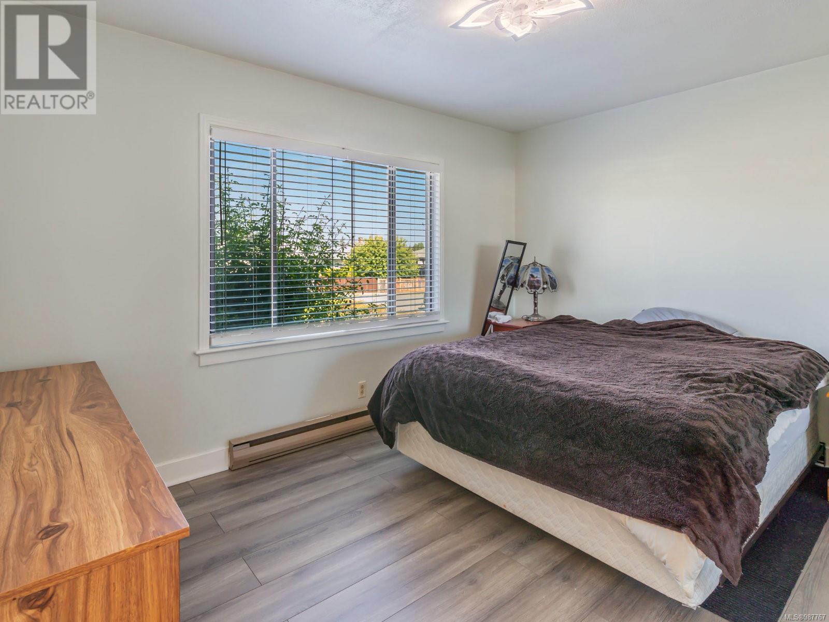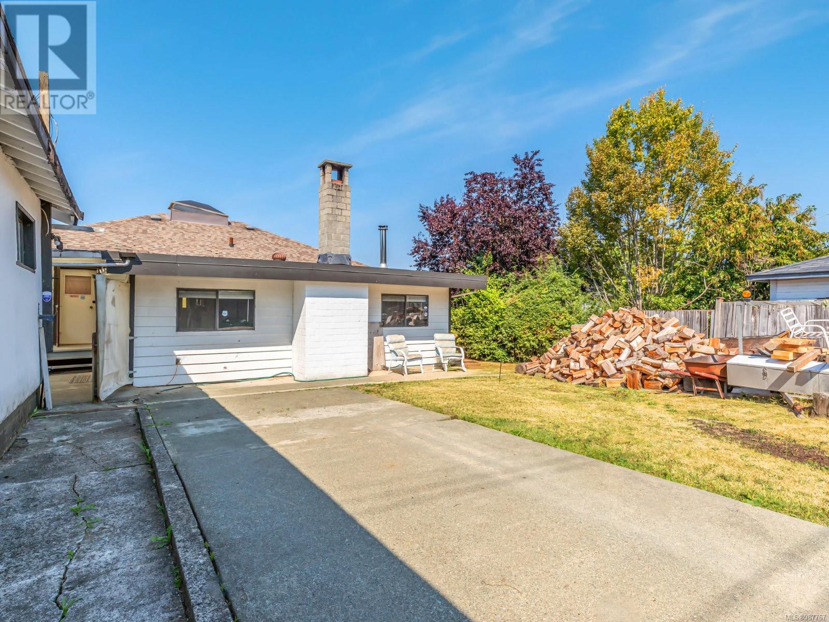3755 15th Ave Port Alberni, British Columbia V9Y 5C7
$514,900
Welcome to this desirable rancher, set on a generous 54’ x 120’ lot in a prime location. From the moment you step inside, you’re greeted by a Mediterranean-style skylight in the entryway, casting a warm, natural glow throughout the home. The expansive living room, complete with a cozy wood stove, is perfect for unwinding after a long day or hosting intimate gatherings. This thoughtfully designed residence offers three spacious bedrooms, a well-appointed four-piece bathroom, and a kitchen that seamlessly connects to a covered patio, ideal for year-round enjoyment. The adjacent eating area makes daily meals and entertaining effortless. Freshly updated with new laminate flooring and a fresh coat of paint in July 2024, the home feels modern yet inviting. Beyond the home, a detached garage with a shop offers plenty of storage and workspace for hobbyists, while the neighborhood itself provides unbeatable convenience. Located just minutes from West Coast General Hospital, shopping, recreation, and the picturesque Harbour Quay, you’ll have everything you need close at hand. This is a home where comfort meets practicality, where everyday moments become special. Don’t miss this opportunity—call today to arrange a private viewing! (id:48643)
Property Details
| MLS® Number | 987767 |
| Property Type | Single Family |
| Neigbourhood | Port Alberni |
| Features | Level Lot, Other, Marine Oriented |
| Parking Space Total | 4 |
| Plan | Vip7233 |
Building
| Bathroom Total | 1 |
| Bedrooms Total | 3 |
| Appliances | Refrigerator, Stove, Washer, Dryer |
| Constructed Date | 1947 |
| Cooling Type | None |
| Fireplace Present | Yes |
| Fireplace Total | 1 |
| Heating Type | Baseboard Heaters |
| Size Interior | 1,162 Ft2 |
| Total Finished Area | 1162 Sqft |
| Type | House |
Land
| Acreage | No |
| Size Irregular | 6840 |
| Size Total | 6840 Sqft |
| Size Total Text | 6840 Sqft |
| Zoning Description | R |
| Zoning Type | Residential |
Rooms
| Level | Type | Length | Width | Dimensions |
|---|---|---|---|---|
| Main Level | Living Room | 23'7 x 17'5 | ||
| Main Level | Eating Area | 13'0 x 8'2 | ||
| Main Level | Kitchen | 19'8 x 19'0 | ||
| Main Level | Bathroom | 4-Piece | ||
| Main Level | Bedroom | 11'3 x 8'6 | ||
| Main Level | Bedroom | 13'1 x 11'5 | ||
| Main Level | Bedroom | 13'1 x 9'5 |
https://www.realtor.ca/real-estate/27907945/3755-15th-ave-port-alberni-port-alberni
Contact Us
Contact us for more information

Chris Fenton
https//www.LoyalHomes.ca/
www.facebook.com/TheFentonGroupRoyalLePage/
ca.linkedin.com/pub/chris-fenton/17/334/1b5
twitter.com/thefentonteam
1 - 4505 Victoria Quay
Port Alberni, British Columbia V9Y 6G2
(250) 723-8786
www.loyalhomes.ca/

