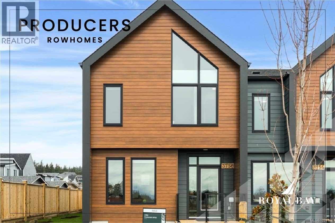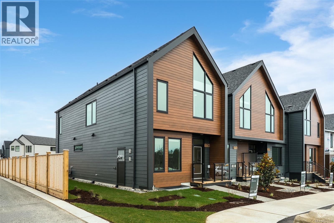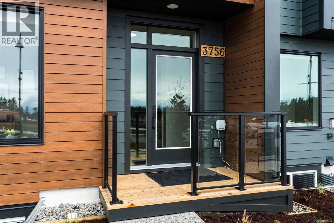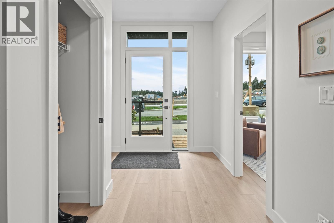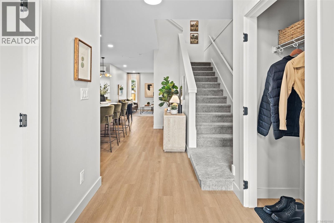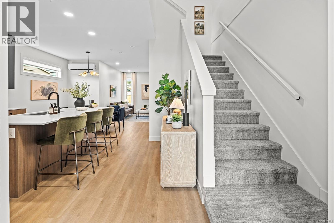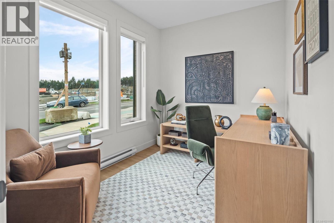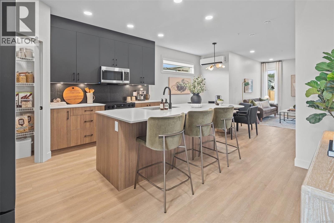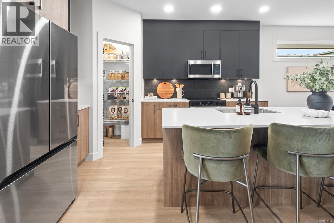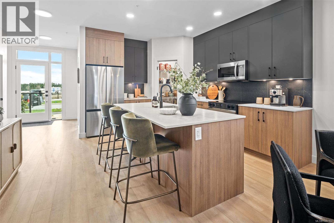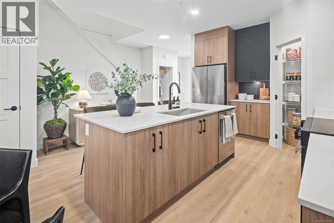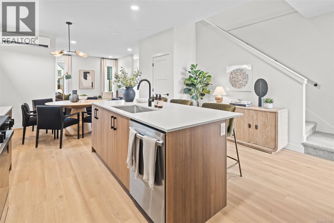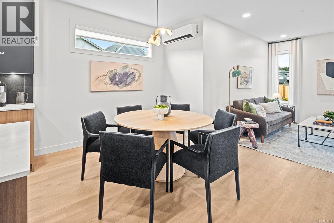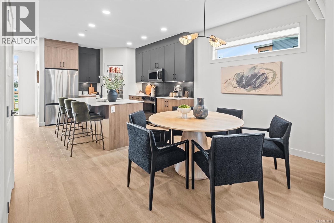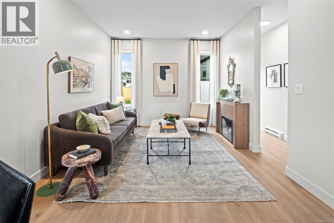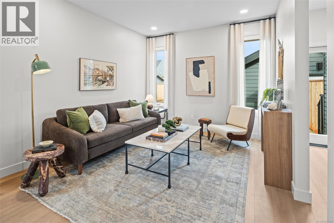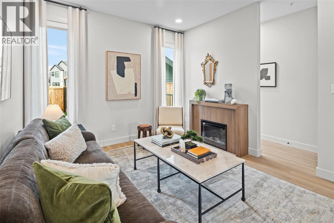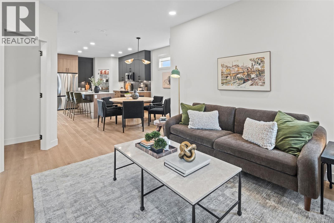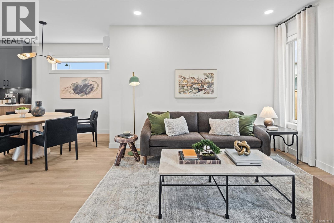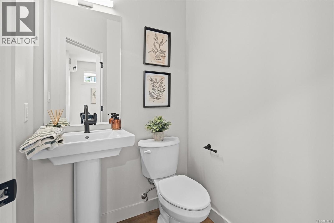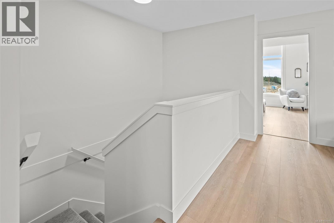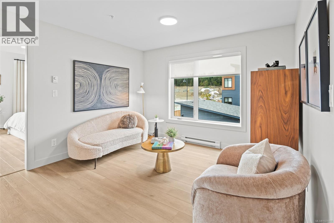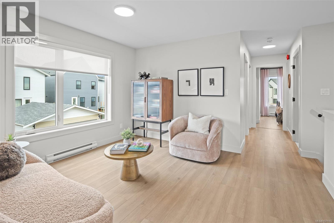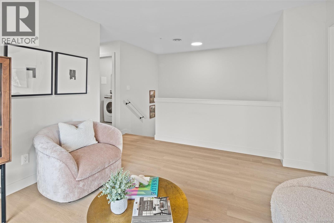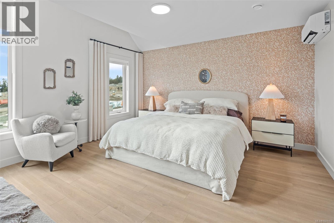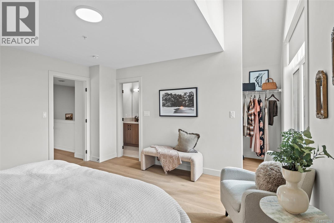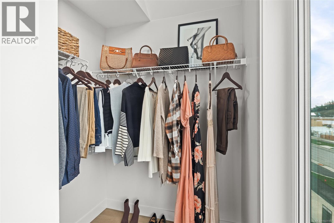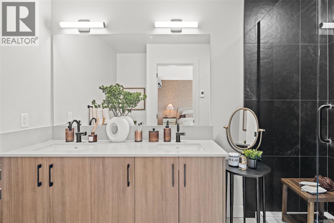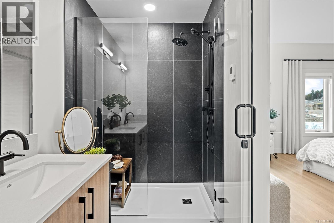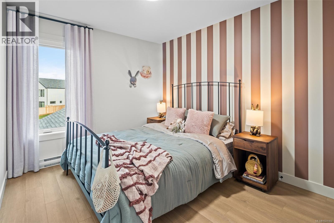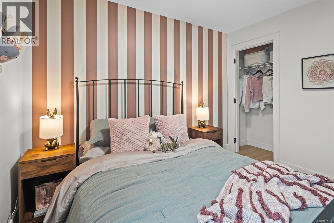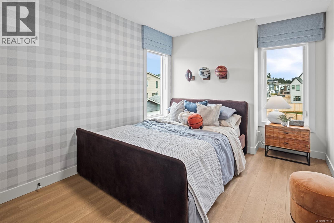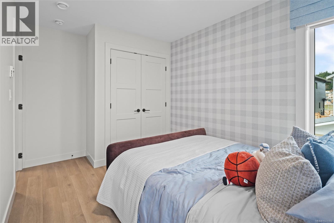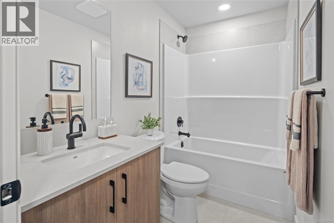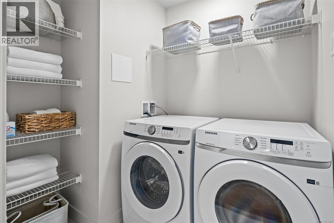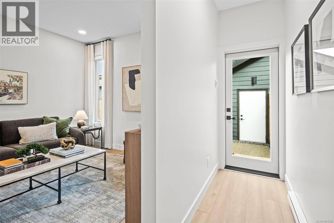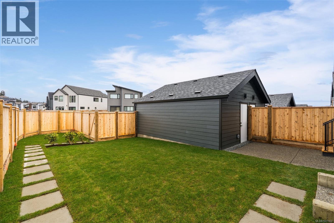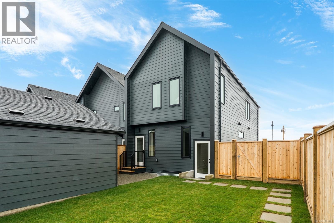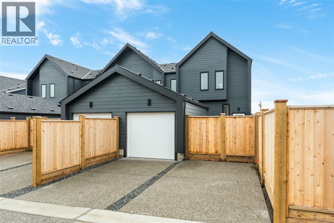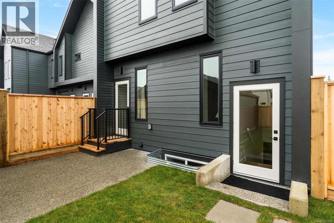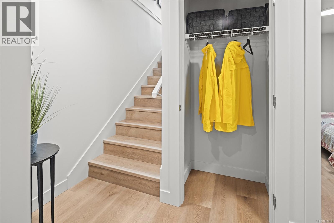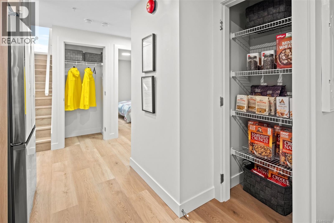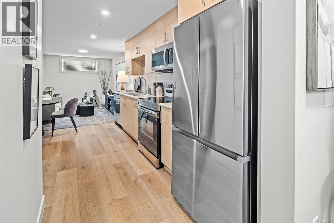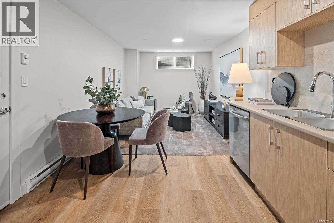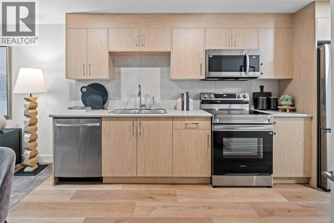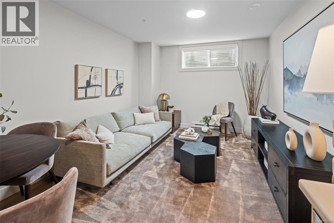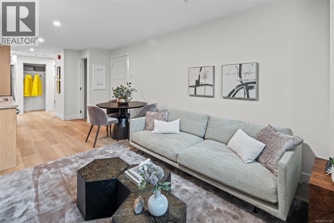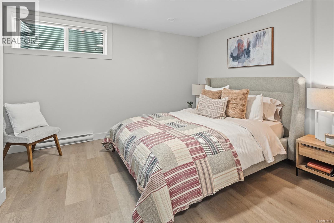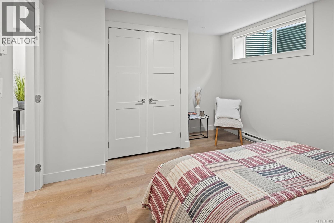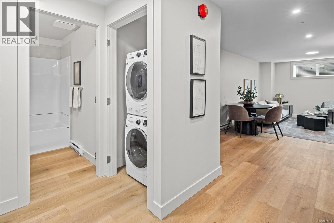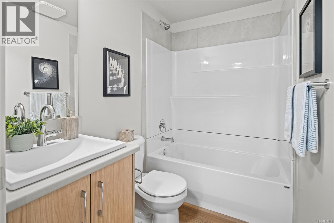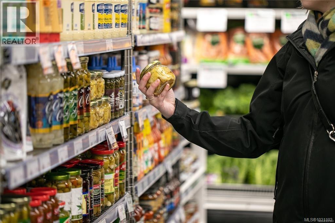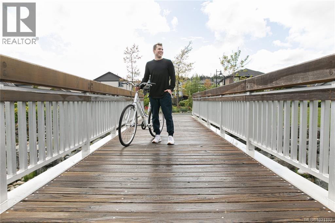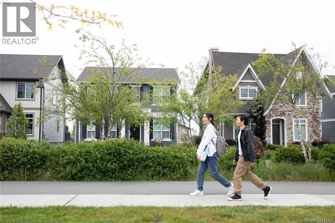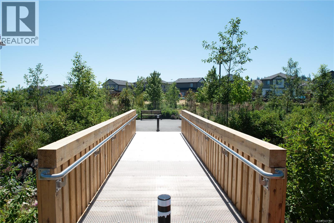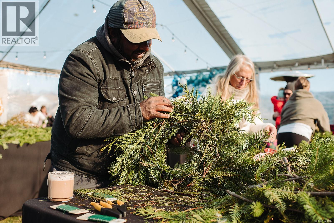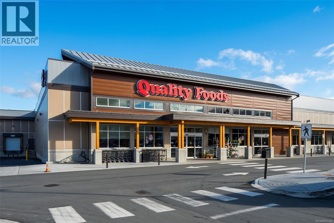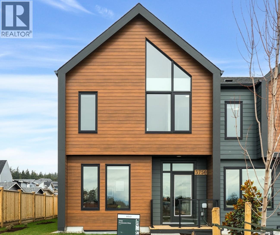3756 Producers Way Colwood, British Columbia V9C 0S4
$1,250,000
Indulge in the art of refined living at the Hampton showhome, custom designed interiors set a new standard for elegance & comfort. Turnkey residence, fully furnished with soaring ceilings, expansive windows, & harmonious blend of upscale finishes—laminate flooring, upgraded ensuite shower, roller shades, & cozy electric fireplace. Gourmet kitchen is a chef's dream, featuring quartz counters & modern appliances. Open-concept layout creates a seamless flow for entertaining & relaxation. Private 1 bed suite offers versatility for guests or mortgage helper. Landscaped yard with personal entry gate ensures privacy & tranquility. Enviable coastal lifestyle! Ocean & sandy beach within walking distance. Plus, nature parks & an extensive network of scenic trails. Vibrant Commons Retail Village delivers exceptional convenience with premium amenities. Visit our Home Store at 394 Tradewinds Ave, Sat–Thurs from 12–4 pm. All measurements approximate. (id:48643)
Property Details
| MLS® Number | 1021102 |
| Property Type | Single Family |
| Neigbourhood | Royal Bay |
| Plan | Epp127784 |
Building
| Bathroom Total | 4 |
| Bedrooms Total | 4 |
| Constructed Date | 2025 |
| Cooling Type | Air Conditioned |
| Fireplace Present | Yes |
| Fireplace Total | 1 |
| Heating Type | Baseboard Heaters, Forced Air, Heat Pump |
| Size Interior | 2,365 Ft2 |
| Total Finished Area | 2365 Sqft |
| Type | Row / Townhouse |
Land
| Acreage | No |
| Size Irregular | 3295 |
| Size Total | 3295 Sqft |
| Size Total Text | 3295 Sqft |
| Zoning Type | Residential |
Rooms
| Level | Type | Length | Width | Dimensions |
|---|---|---|---|---|
| Second Level | Bedroom | 9 ft | 11 ft | 9 ft x 11 ft |
| Second Level | Bedroom | 8 ft | 10 ft | 8 ft x 10 ft |
| Second Level | Laundry Room | 4 ft | 5 ft | 4 ft x 5 ft |
| Second Level | Bathroom | 4-Piece | ||
| Second Level | Bonus Room | 8 ft | 11 ft | 8 ft x 11 ft |
| Second Level | Ensuite | 5-Piece | ||
| Second Level | Primary Bedroom | 13 ft | 14 ft | 13 ft x 14 ft |
| Lower Level | Bathroom | 4-Piece | ||
| Main Level | Bathroom | 2-Piece | ||
| Main Level | Great Room | 11 ft | 12 ft | 11 ft x 12 ft |
| Main Level | Dining Room | 12 ft | 9 ft | 12 ft x 9 ft |
| Main Level | Kitchen | 9 ft | 15 ft | 9 ft x 15 ft |
| Main Level | Entrance | 4 ft | 5 ft | 4 ft x 5 ft |
| Main Level | Den | 10 ft | 8 ft | 10 ft x 8 ft |
| Additional Accommodation | Bedroom | 14 ft | 11 ft | 14 ft x 11 ft |
| Additional Accommodation | Kitchen | 10 ft | 14 ft | 10 ft x 14 ft |
| Additional Accommodation | Living Room | 10 ft | 12 ft | 10 ft x 12 ft |
https://www.realtor.ca/real-estate/29139798/3756-producers-way-colwood-royal-bay
Contact Us
Contact us for more information

Brendan Wilkinson
Personal Real Estate Corporation
www.wilkinsonre.ca/
www.facebook.com/brendanwilkinson460
809 1st Avenue
Ladysmith, British Columbia V9G 1B3
(250) 245-1651
www.remaxprofessionalsbc.ca/
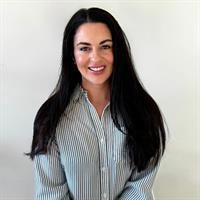
Courtney Hall
(250) 744-3904
(800) 663-2121
courtneyhall.ca/
www.instagram.com/remaxcourtney/
4440 Chatterton Way
Victoria, British Columbia V8X 5J2
(250) 744-3301
(800) 663-2121
(250) 744-3904
www.remax-camosun-victoria-bc.com/
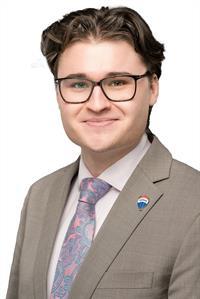
Bradley Staicu
bradleystaicu.remaxcamosun.ca/
www.facebook.com/brad.staicu/
www.linkedin.com/in/bradley-staicu-8b8191171/
www.instagram.com/bradley_staicu/
101-791 Goldstream Ave
Victoria, British Columbia V9B 2X5
(250) 478-9600
(250) 478-6060
www.remax-camosun-victoria-bc.com/

