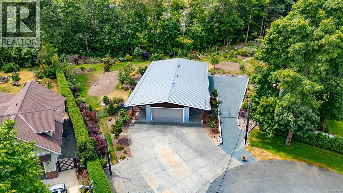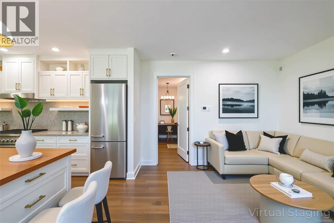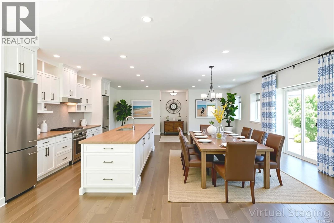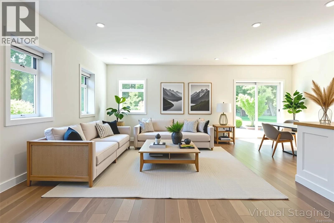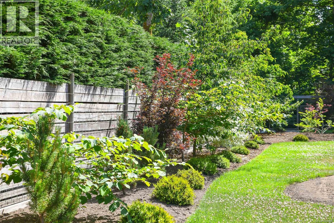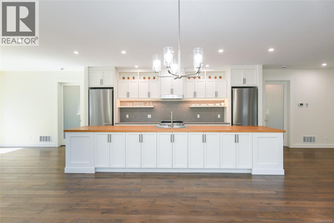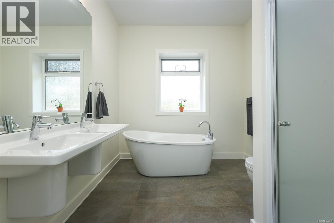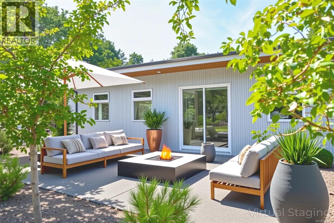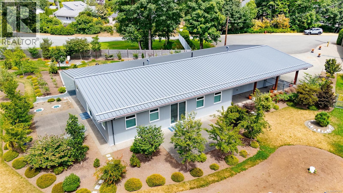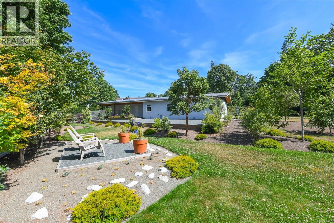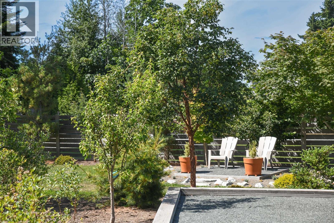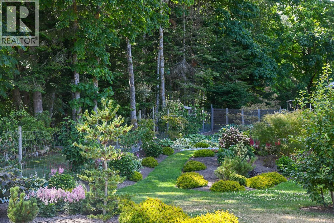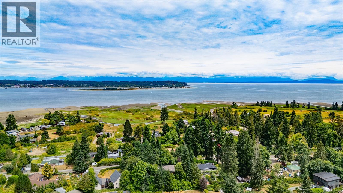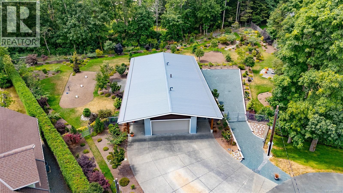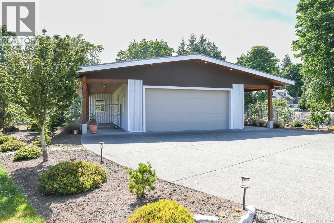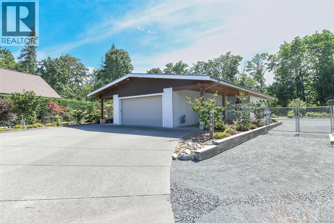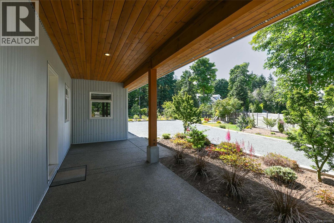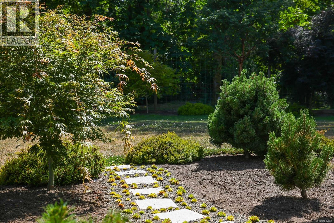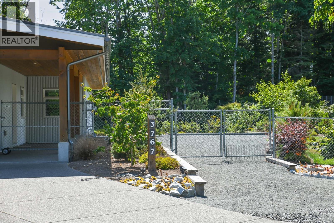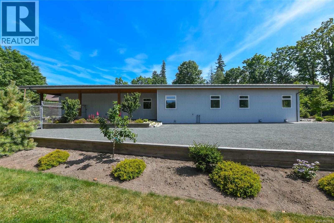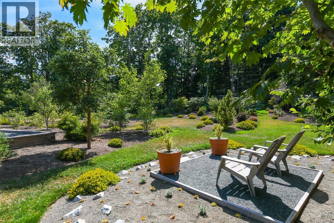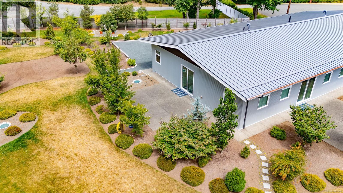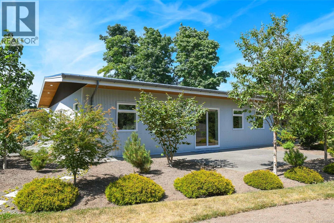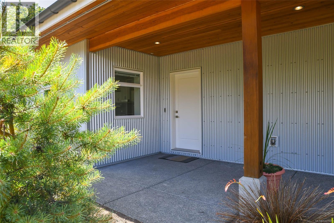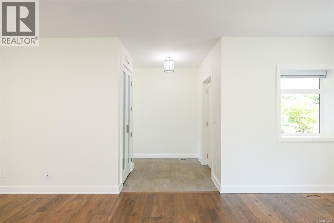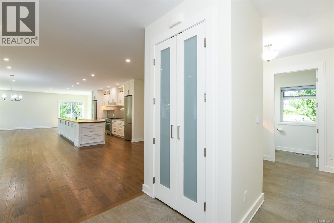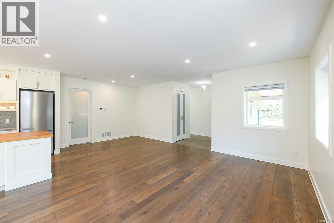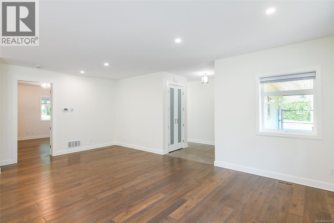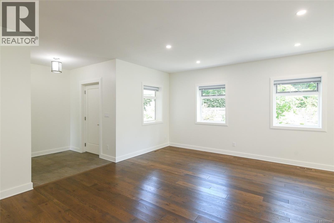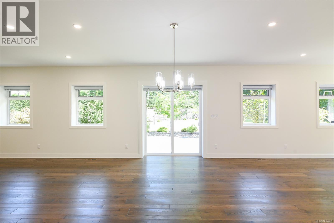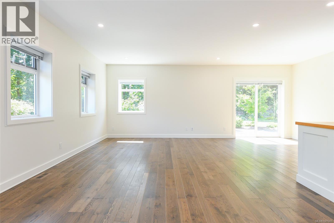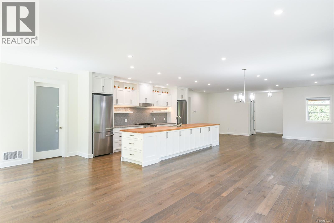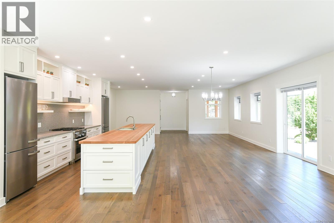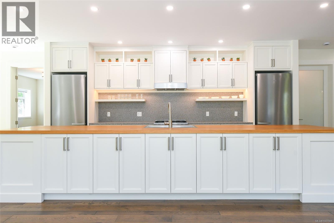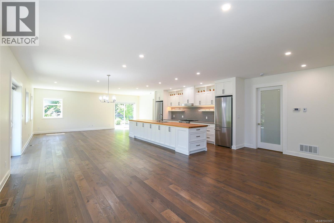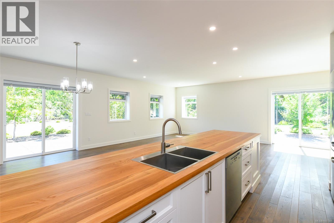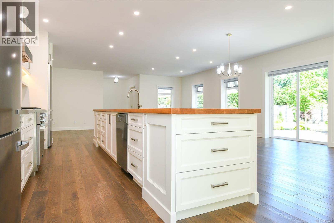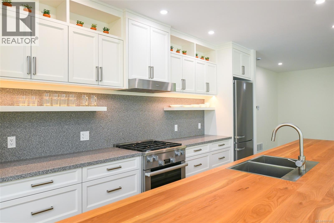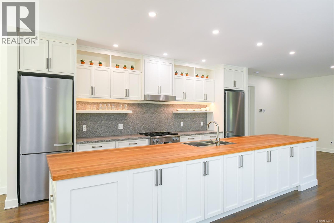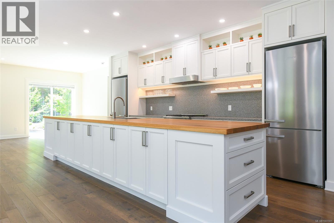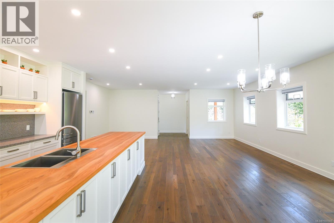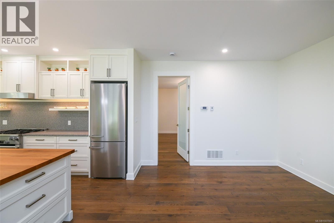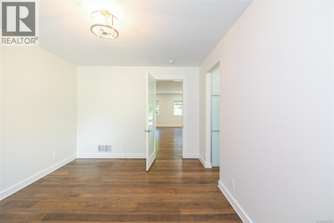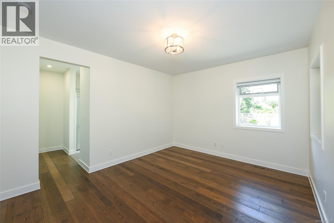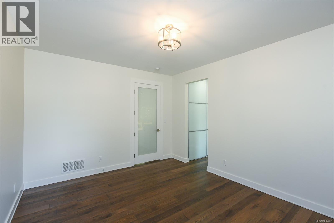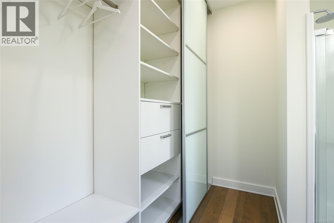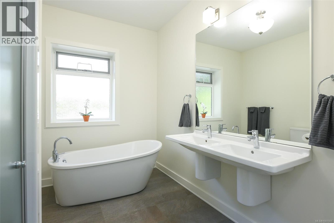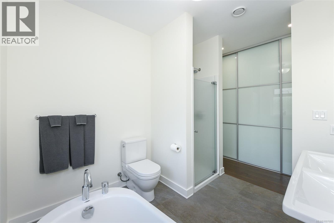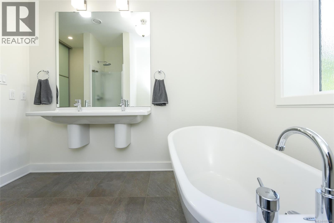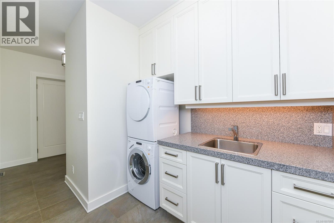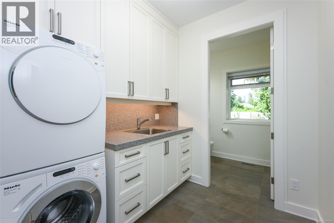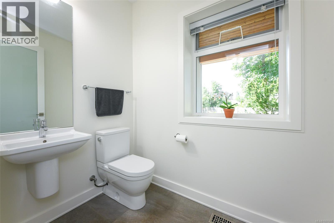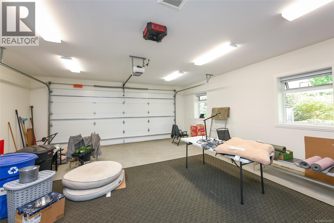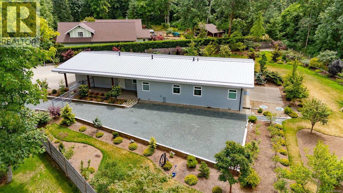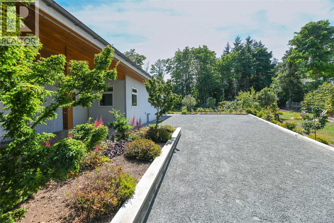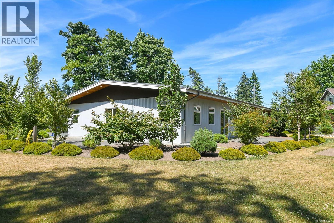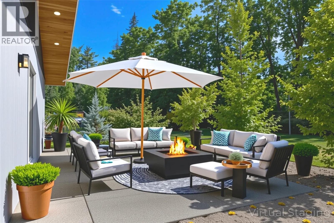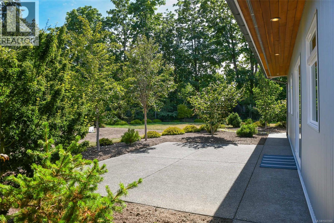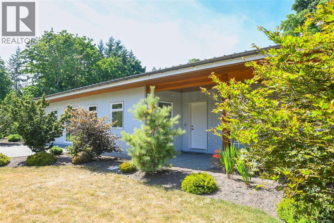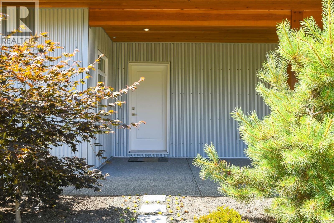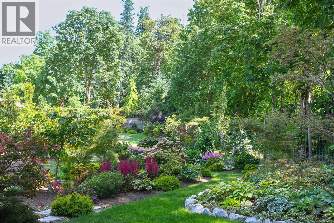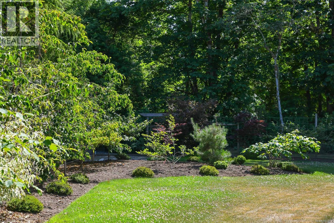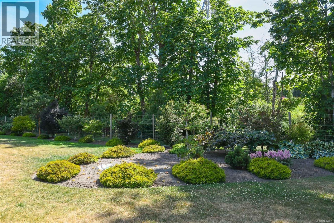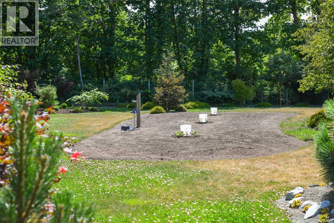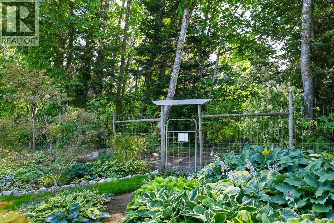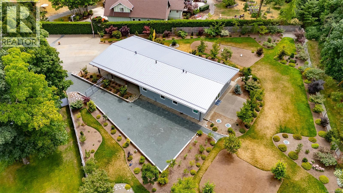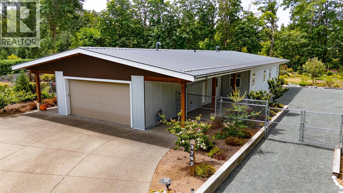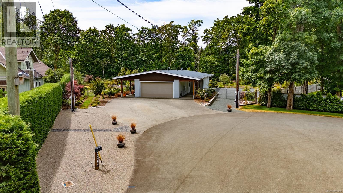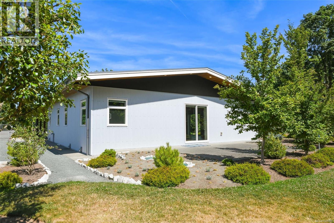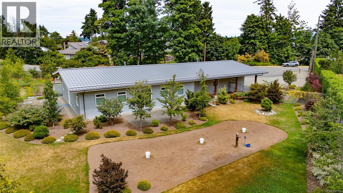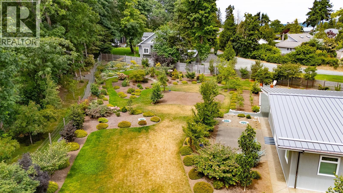3767 Maple Lane Royston, British Columbia V0R 2V0
$1,325,000
Discover a rare blend of exceptional craftsmanship and energy-smart design on .699 acres. This 2018 custom rancher outperforms over 29% of today’s new builds—and nearly 50% when appliance use is excluded—with greater potential if buyers choose to add solar panels. Built with insulated concrete forms (ICF), Thermoproof windows, and a durable metal exterior, the home offers outstanding comfort, strength, and efficiency. The spacious layout was intentionally designed to accommodate future bedrooms and more. Inside, high-end details shine: hardwood flooring, custom cabinetry, premium fixtures, and a stunning kitchen featuring an 18-foot island and top-tier appliances. Expansive windows fill the home with natural light and connect seamlessly to beautifully established gardens. The garage includes an air-recovery system and is prepped for generator power—adding valuable peace of mind. This is more than a home; it’s a sustainable, elegant sanctuary built to stand the test of time. (id:48643)
Property Details
| MLS® Number | 1007005 |
| Property Type | Single Family |
| Neigbourhood | Courtenay South |
| Features | Cul-de-sac, Level Lot, Private Setting, Southern Exposure, Other, Pie |
| Parking Space Total | 4 |
| Plan | Epp38472 |
| Structure | Patio(s) |
Building
| Bathroom Total | 3 |
| Bedrooms Total | 2 |
| Architectural Style | Contemporary |
| Constructed Date | 2018 |
| Cooling Type | None |
| Heating Fuel | Natural Gas |
| Heating Type | Forced Air |
| Size Interior | 2,624 Ft2 |
| Total Finished Area | 1952 Sqft |
| Type | House |
Land
| Access Type | Road Access |
| Acreage | No |
| Size Irregular | 0.69 |
| Size Total | 0.69 Ac |
| Size Total Text | 0.69 Ac |
| Zoning Description | R-1 |
| Zoning Type | Residential |
Rooms
| Level | Type | Length | Width | Dimensions |
|---|---|---|---|---|
| Main Level | Patio | 36 ft | 8 ft | 36 ft x 8 ft |
| Main Level | Patio | 36 ft | 8 ft | 36 ft x 8 ft |
| Main Level | Patio | 16 ft | 16 ft x Measurements not available | |
| Main Level | Patio | 16 ft | 16 ft x Measurements not available | |
| Main Level | Bathroom | 2-Piece | ||
| Main Level | Laundry Room | 7'5 x 7'5 | ||
| Main Level | Entrance | 8 ft | 8 ft x Measurements not available | |
| Main Level | Kitchen | 18'5 x 8'10 | ||
| Main Level | Family Room | 13'5 x 22'8 | ||
| Main Level | Dining Room | 15'4 x 13'10 | ||
| Main Level | Living Room | 16'5 x 22'8 | ||
| Main Level | Ensuite | 5-Piece | ||
| Main Level | Ensuite | 5-Piece | ||
| Main Level | Primary Bedroom | 11'11 x 14'8 | ||
| Main Level | Primary Bedroom | 11'11 x 14'8 |
https://www.realtor.ca/real-estate/28582287/3767-maple-lane-royston-courtenay-south
Contact Us
Contact us for more information
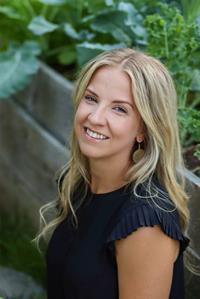
Amanda Longman
www.amandalongmanre.ca/
www.facebook.comamandalongmanre/
www.instagram.comamandalongmanre/
#121 - 750 Comox Road
Courtenay, British Columbia V9N 3P6
(250) 334-3124
(800) 638-4226
(250) 334-1901

