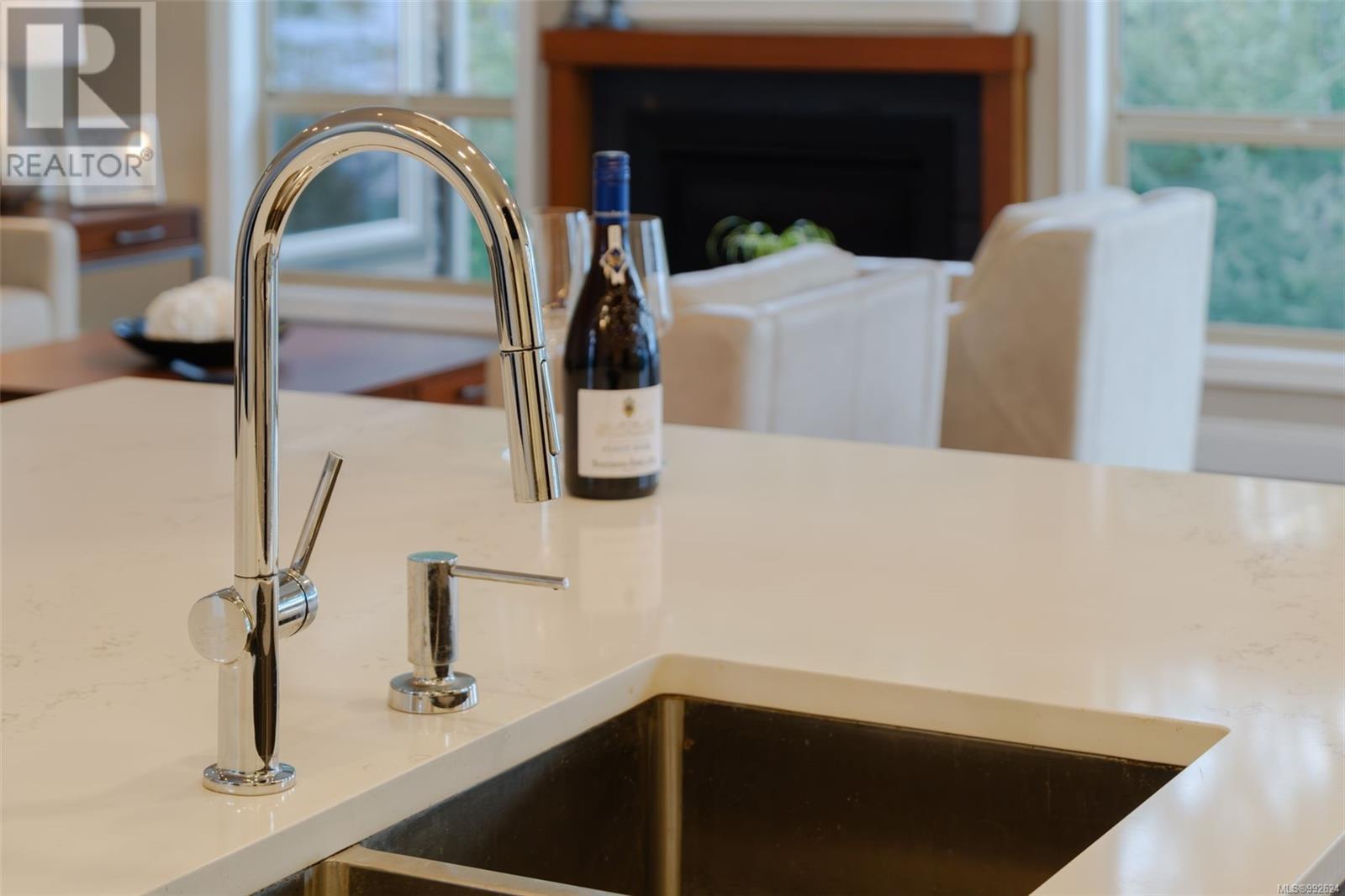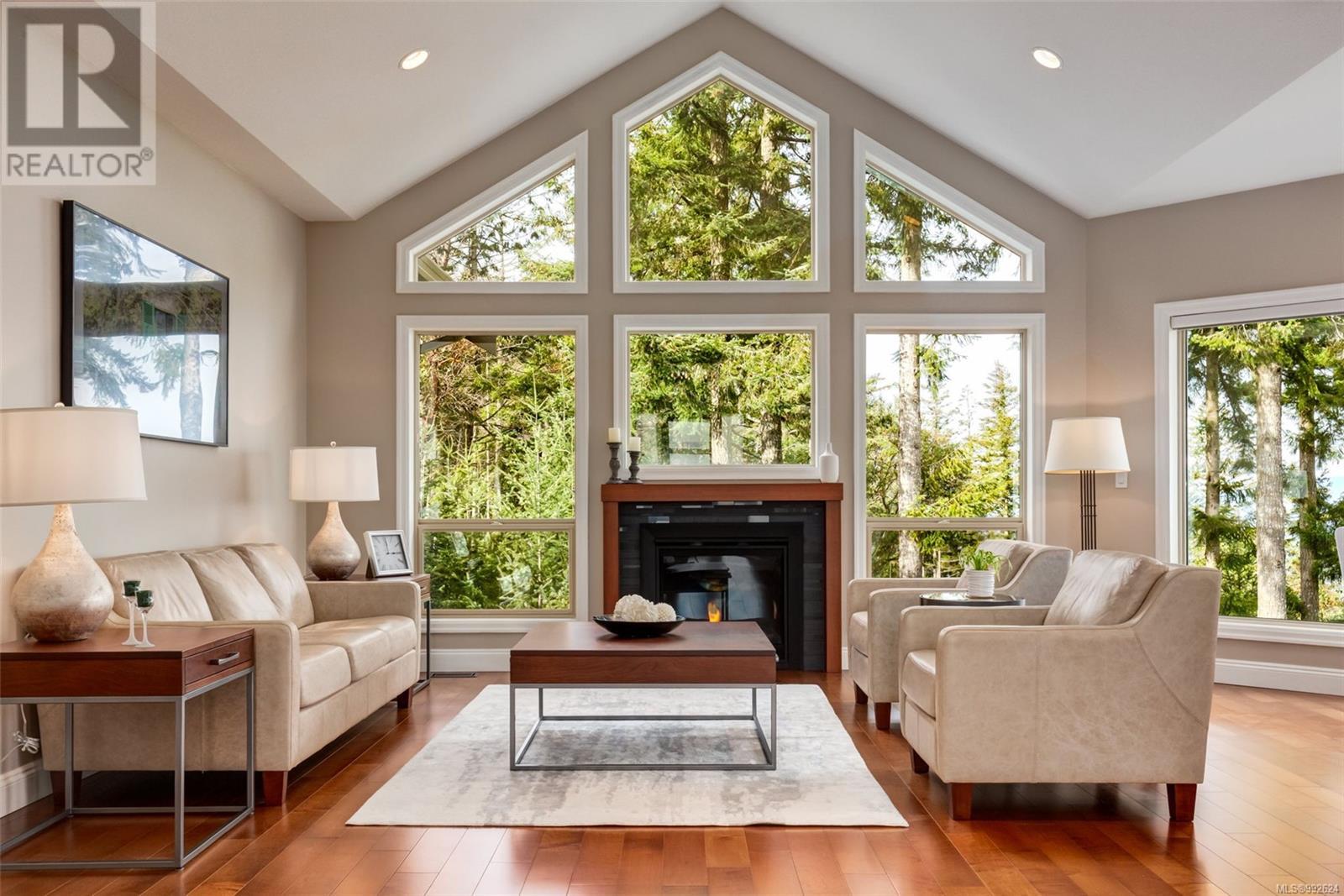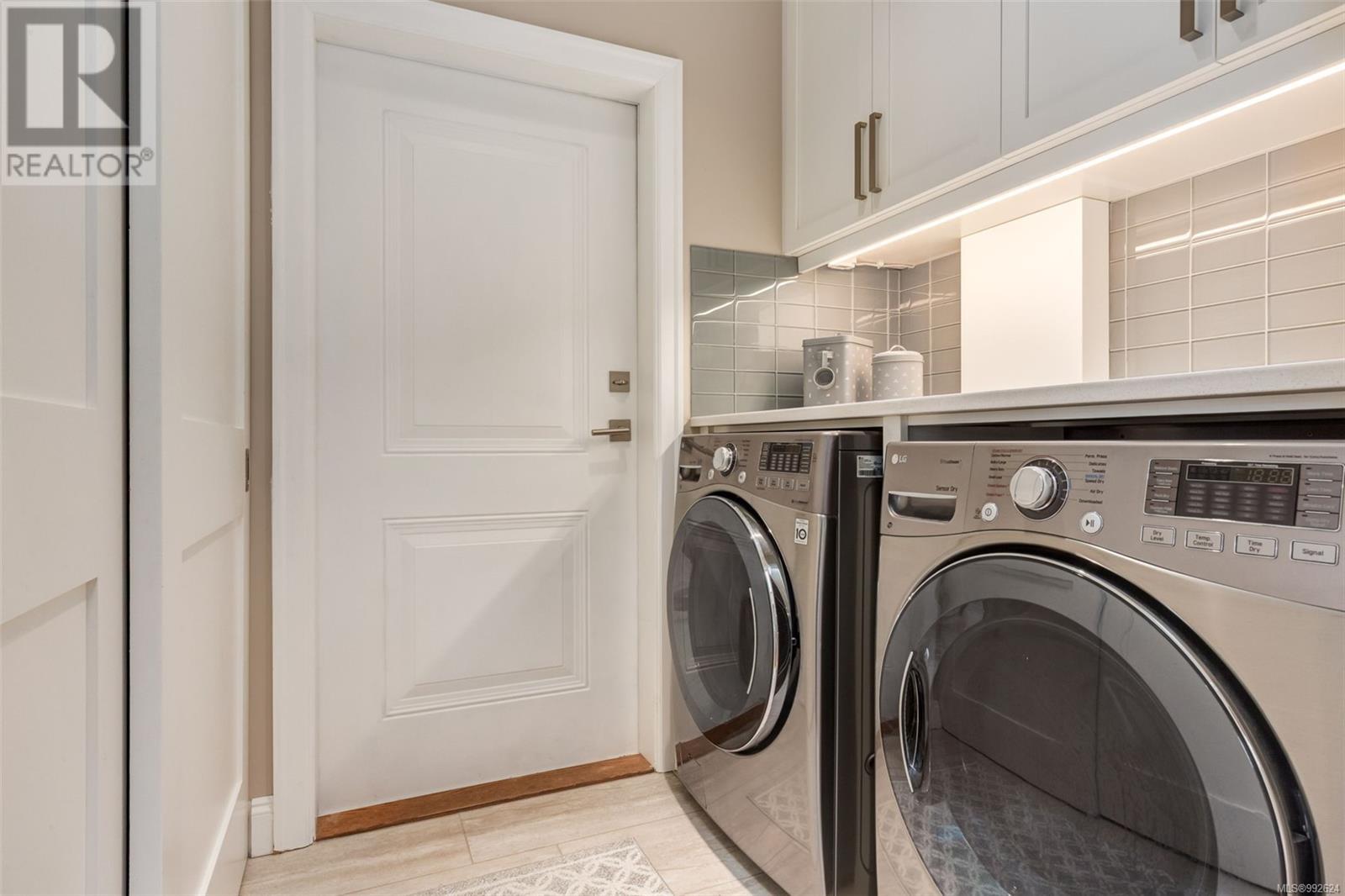3768 Oak Crest Pl Nanaimo, British Columbia V9T 6H3
$1,745,000
Welcome to 3768 Oak Crest Place, a custom-crafted sanctuary located on a quiet cul-de-sac in Hammond Bay, offering direct access to Linley Valley’s trail network right next to the home. Perched to capture sweeping views of Pipers Lagoon, Georgia Strait, and the coastal mountains, this home delivers a true West Coast lifestyle. The main level-entry residence is anchored by a designer Thomas and Birch kitchen featuring Sub-Zero refrigeration, a Wolf gas cooktop, steam oven, and convection oven. Vaulted ceilings and expansive windows frame the incredible views in the great room, complete with a gas fireplace and built-in surround sound in the living, den, and family rooms. The main level includes a luxurious primary suite with spa-inspired ensuite and Hunter Douglas WiFi-enabled UV blinds, plus a den and laundry room. The lower level offers two spacious bedrooms, a family room with wet bar, and walk-out access to a private outdoor oasis. Enjoy low-maintenance composite decking, an outdoor fireplace, hot tub, and Gemstone WiFi-programmable exterior lighting perfect for year-round celebrations. Recent upgrades include a new gas furnace, heat pump, and hot water system (2024), in-ground sprinklers, and an oversized double garage. Whether it’s watching the sunrise over Pipers Lagoon, cruise ships gliding by in summer, or a sunset glass of wine by the fire, this home delivers unforgettable moments every day. This is refined coastal living—quiet, private, and ready to impress. (id:48643)
Property Details
| MLS® Number | 992624 |
| Property Type | Single Family |
| Neigbourhood | Hammond Bay |
| Features | Cul-de-sac, Curb & Gutter, Park Setting, Private Setting, Sloping, Other |
| Parking Space Total | 4 |
| Plan | Vip60366 |
| View Type | Ocean View |
Building
| Bathroom Total | 3 |
| Bedrooms Total | 3 |
| Architectural Style | Westcoast |
| Constructed Date | 2011 |
| Cooling Type | Air Conditioned |
| Fireplace Present | Yes |
| Fireplace Total | 2 |
| Heating Fuel | Electric, Natural Gas, Other |
| Heating Type | Forced Air, Heat Pump |
| Size Interior | 3,634 Ft2 |
| Total Finished Area | 2888 Sqft |
| Type | House |
Land
| Access Type | Road Access |
| Acreage | No |
| Size Irregular | 8385 |
| Size Total | 8385 Sqft |
| Size Total Text | 8385 Sqft |
| Zoning Description | R1 |
| Zoning Type | Residential |
Rooms
| Level | Type | Length | Width | Dimensions |
|---|---|---|---|---|
| Lower Level | Bathroom | 5'2 x 8'10 | ||
| Lower Level | Bedroom | 14'6 x 14'1 | ||
| Lower Level | Bedroom | 13'0 x 17'11 | ||
| Lower Level | Recreation Room | 33'2 x 29'9 | ||
| Main Level | Laundry Room | 5'8 x 6'5 | ||
| Main Level | Bathroom | 9'0 x 10'10 | ||
| Main Level | Ensuite | 10'7 x 8'11 | ||
| Main Level | Primary Bedroom | 17'3 x 18'0 | ||
| Main Level | Living Room | 14'9 x 14'8 | ||
| Main Level | Dining Room | 14'9 x 10'1 | ||
| Main Level | Kitchen | 14'5 x 12'6 | ||
| Main Level | Den | 9'9 x 7'1 | ||
| Main Level | Den | 12'2 x 14'1 | ||
| Main Level | Entrance | 10'5 x 8'3 | ||
| Other | Unfinished Room | 13'9 x 10'8 | ||
| Other | Unfinished Room | 17'10 x 13'0 |
https://www.realtor.ca/real-estate/28076901/3768-oak-crest-pl-nanaimo-hammond-bay
Contact Us
Contact us for more information

Denise Hodgins
Personal Real Estate Corporation
https//www.bcislandhomes.ca/?fbclid=IwY2xjawE6-IdleHRuA2FlbQIxMAABHSMsI26QKGzJP
www.facebook.com/BCislandhomes.ca/
www.linkedin.com/in/hodginsdl/?originalSubdomain=ca
www.instagram.com/denisehodgins_exp_realty/
#2 - 3179 Barons Rd
Nanaimo, British Columbia V9T 5W5
(833) 817-6506
(866) 253-9200
www.exprealty.ca/




































































