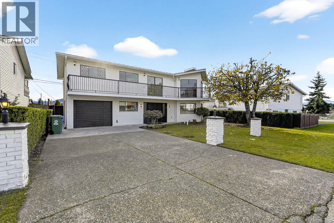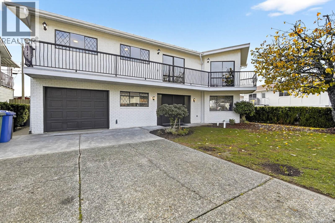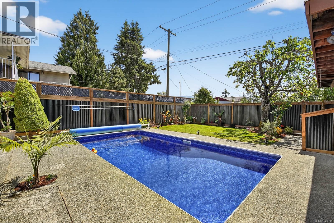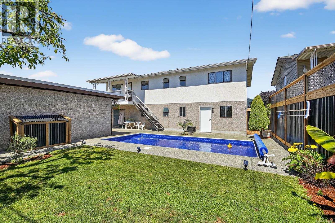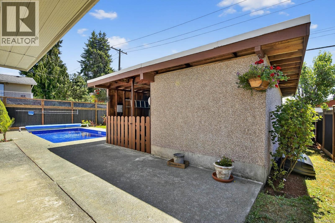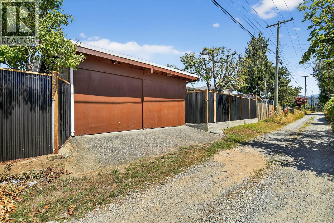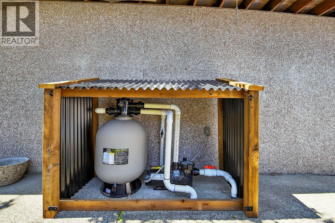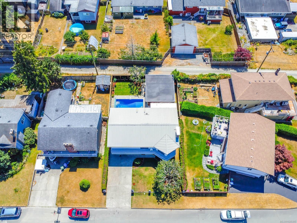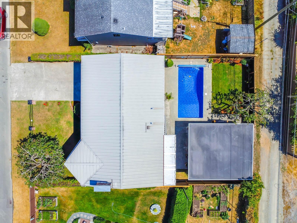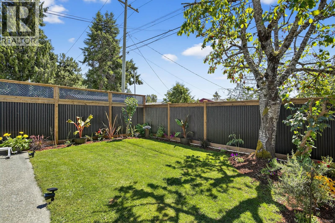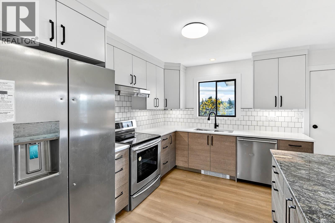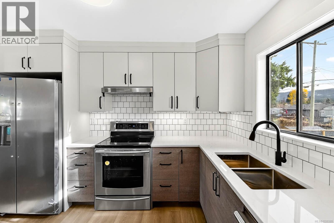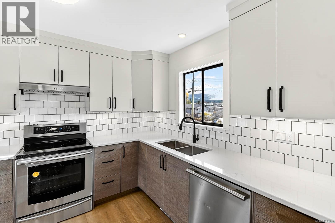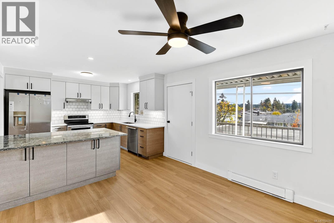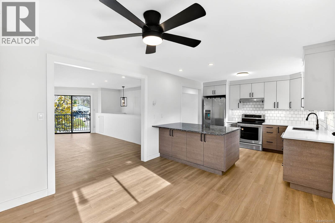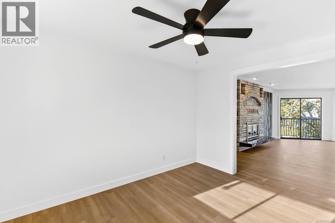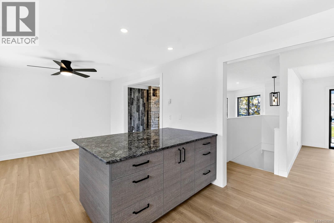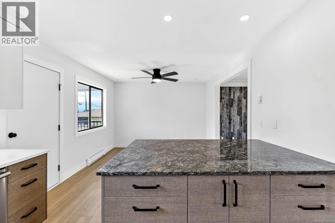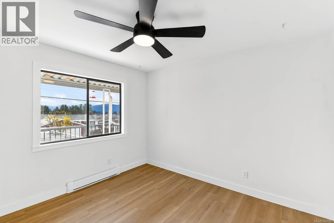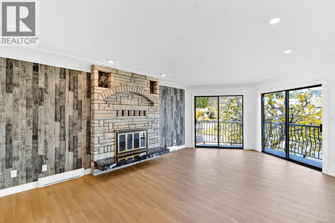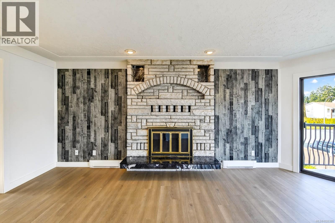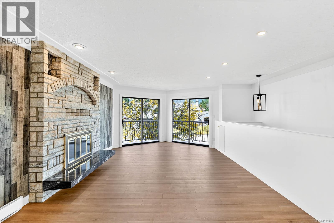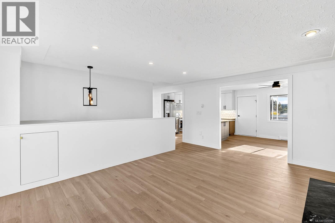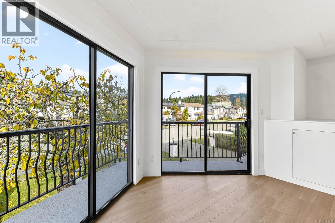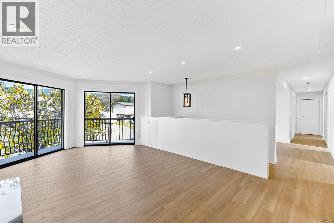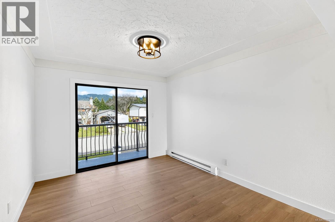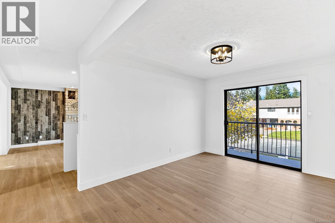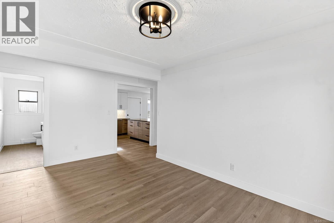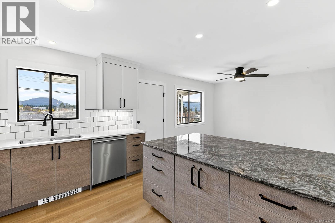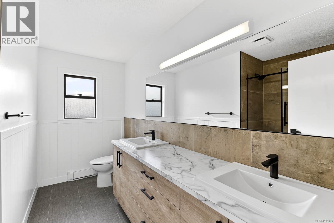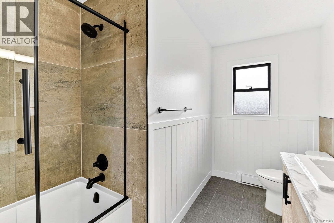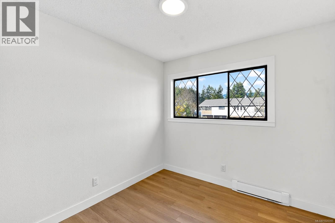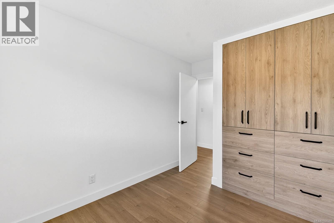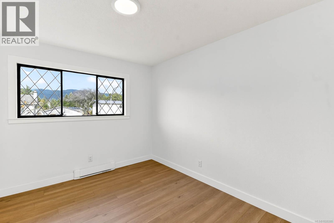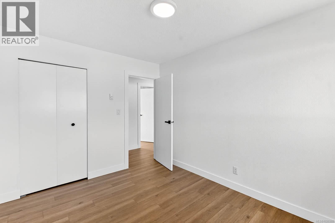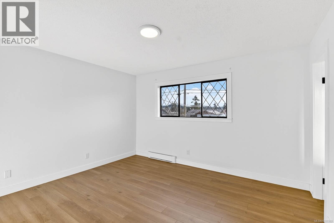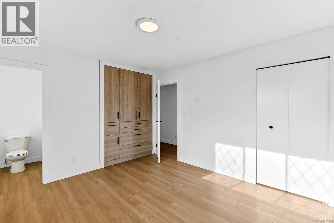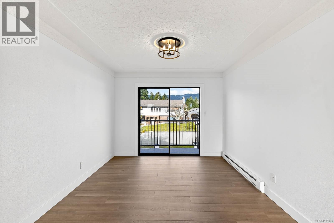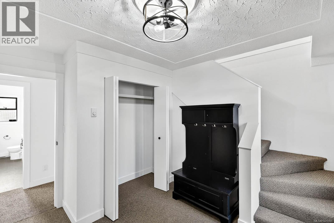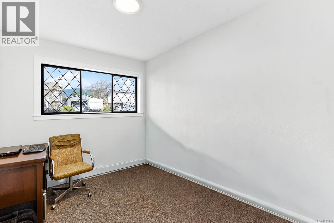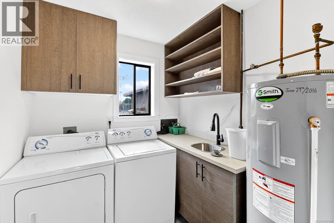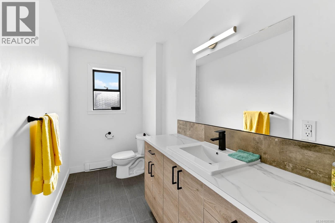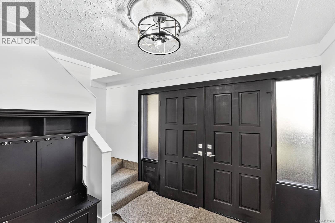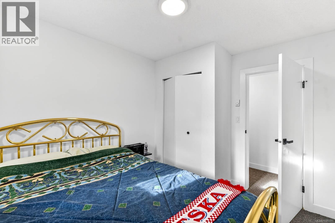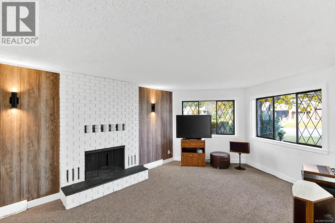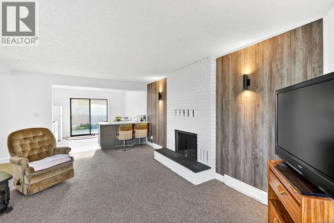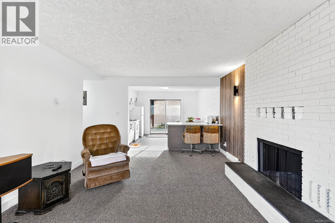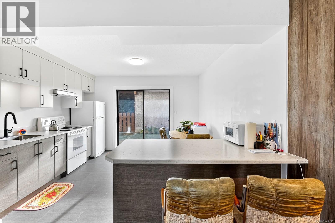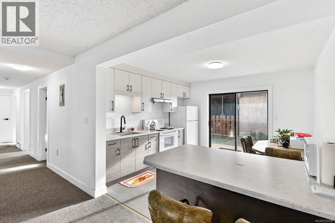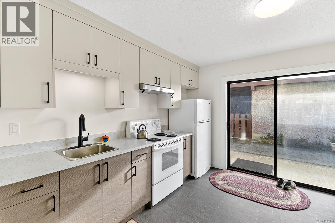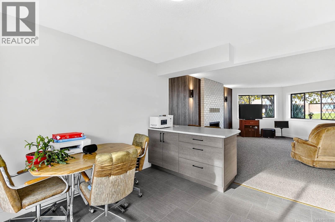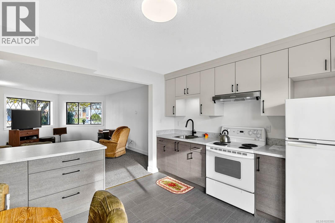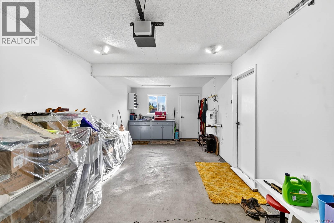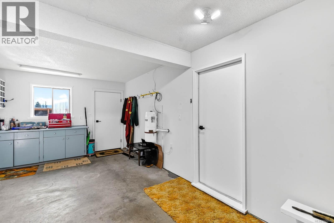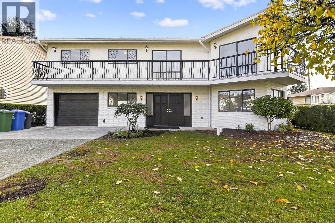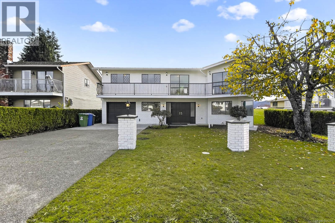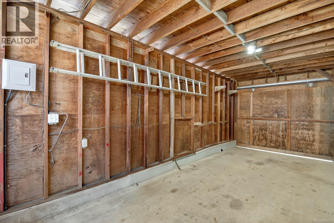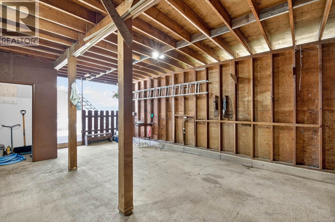3782 Grieve Rd Port Alberni, British Columbia V9Y 7W7
$874,900
Completely modernized, this stunning 3-bed, 2-bath top-floor home with a full 2-bed suite has been rebuilt from the kitchens and bathrooms to the flooring and the impressive inground pool. An Upper North Port oasis, it features a fully refreshed pool with sleek concrete decking for the ultimate staycation vibe. The main level offers 3 spacious bedrooms, while the lower suite provides excellent income or guest potential. Attached and detached double garages with alley access add exceptional versatility. Inside, enjoy bright open-concept living with a brick fireplace, formal dining, and a large kitchen with eating nook leading to a deck overlooking the landscaped, fully fenced yard. Recent upgrades include fresh paint, new flooring, and enhanced privacy fencing. A perfect blend of comfort, style, and functionality—your private paradise. (id:48643)
Property Details
| MLS® Number | 1020395 |
| Property Type | Single Family |
| Neigbourhood | Port Alberni |
| Parking Space Total | 5 |
| Plan | Vip30984 |
Building
| Bathroom Total | 3 |
| Bedrooms Total | 5 |
| Appliances | Refrigerator, Stove, Washer, Dryer |
| Constructed Date | 1978 |
| Cooling Type | None |
| Fireplace Present | Yes |
| Fireplace Total | 2 |
| Heating Fuel | Electric |
| Heating Type | Baseboard Heaters |
| Size Interior | 2,585 Ft2 |
| Total Finished Area | 2585 Sqft |
| Type | House |
Land
| Acreage | No |
| Size Irregular | 5974 |
| Size Total | 5974 Sqft |
| Size Total Text | 5974 Sqft |
| Zoning Description | R |
| Zoning Type | Residential |
Rooms
| Level | Type | Length | Width | Dimensions |
|---|---|---|---|---|
| Lower Level | Laundry Room | 6'3 x 8'6 | ||
| Lower Level | Bedroom | 7'10 x 11'2 | ||
| Lower Level | Bathroom | 3-Piece | ||
| Lower Level | Bedroom | 9 ft | 9 ft x Measurements not available | |
| Lower Level | Kitchen | 12'5 x 11'7 | ||
| Lower Level | Family Room | 12'7 x 20'10 | ||
| Lower Level | Entrance | 13'6 x 11'2 | ||
| Main Level | Ensuite | 2-Piece | ||
| Main Level | Primary Bedroom | 13 ft | 11 ft | 13 ft x 11 ft |
| Main Level | Bedroom | 9'6 x 11'3 | ||
| Main Level | Bedroom | 9 ft | 9 ft x Measurements not available | |
| Main Level | Bathroom | 5-Piece | ||
| Main Level | Dining Room | 10'1 x 11'7 | ||
| Main Level | Living Room | 16'9 x 21'1 | ||
| Main Level | Dining Nook | 11 ft | Measurements not available x 11 ft | |
| Main Level | Kitchen | 11 ft | Measurements not available x 11 ft |
https://www.realtor.ca/real-estate/29104928/3782-grieve-rd-port-alberni-port-alberni
Contact Us
Contact us for more information

Clark Power
www.clarkpower.ca/
4201 Johnston Rd.
Port Alberni, British Columbia V9Y 5M8
(250) 723-5666
(800) 372-3931
(250) 723-1151
www.midislandrealty.com/

