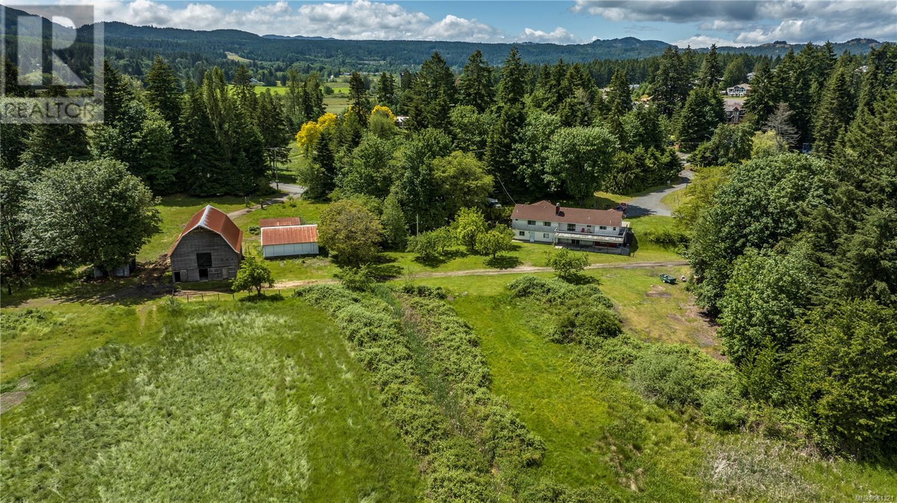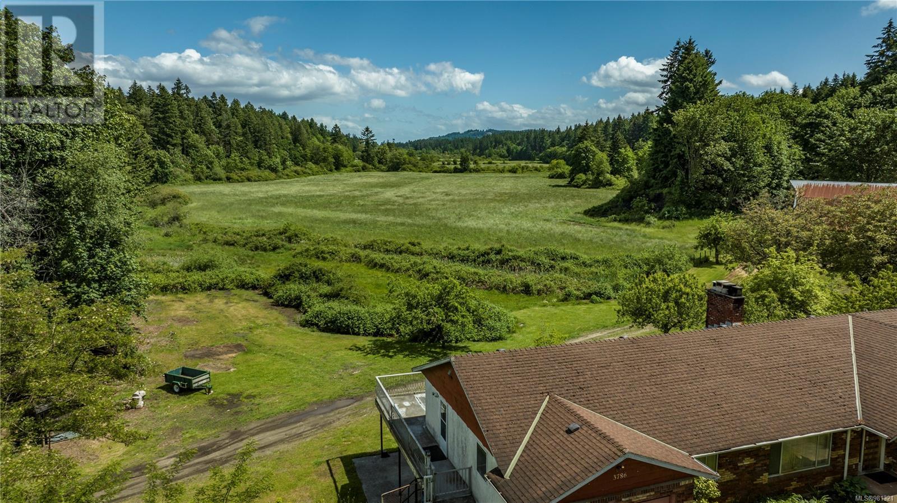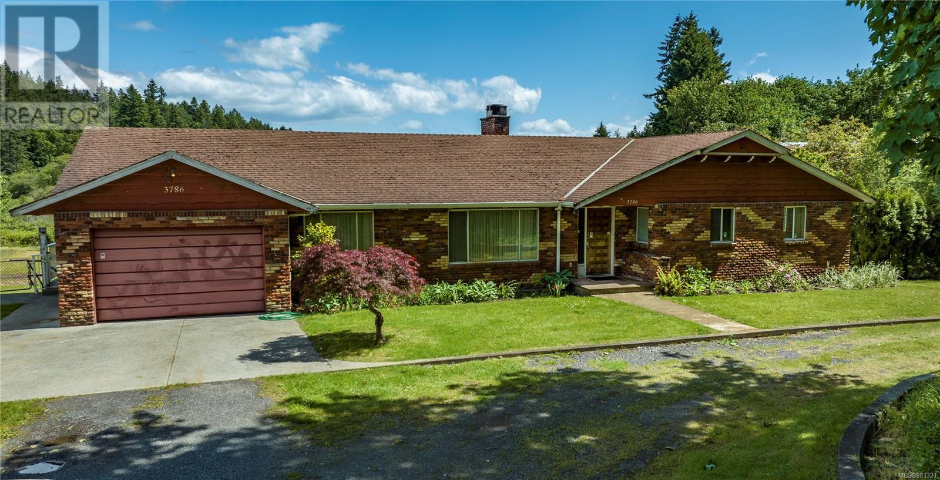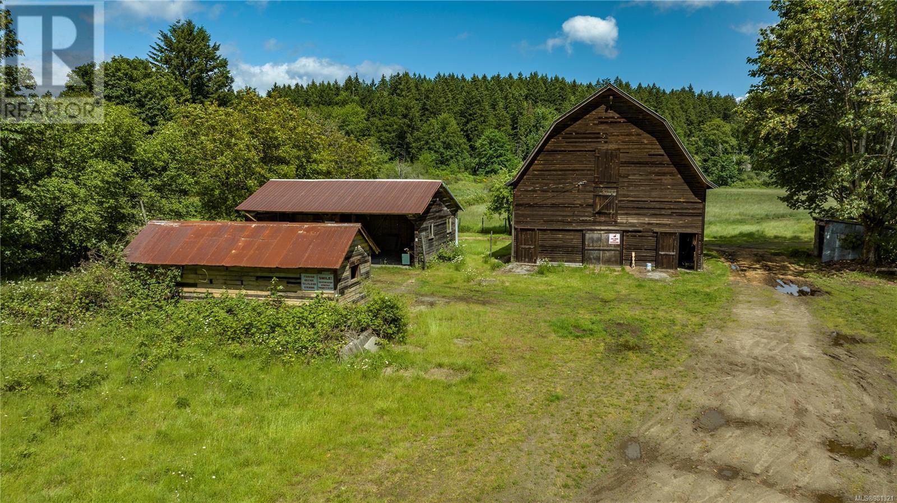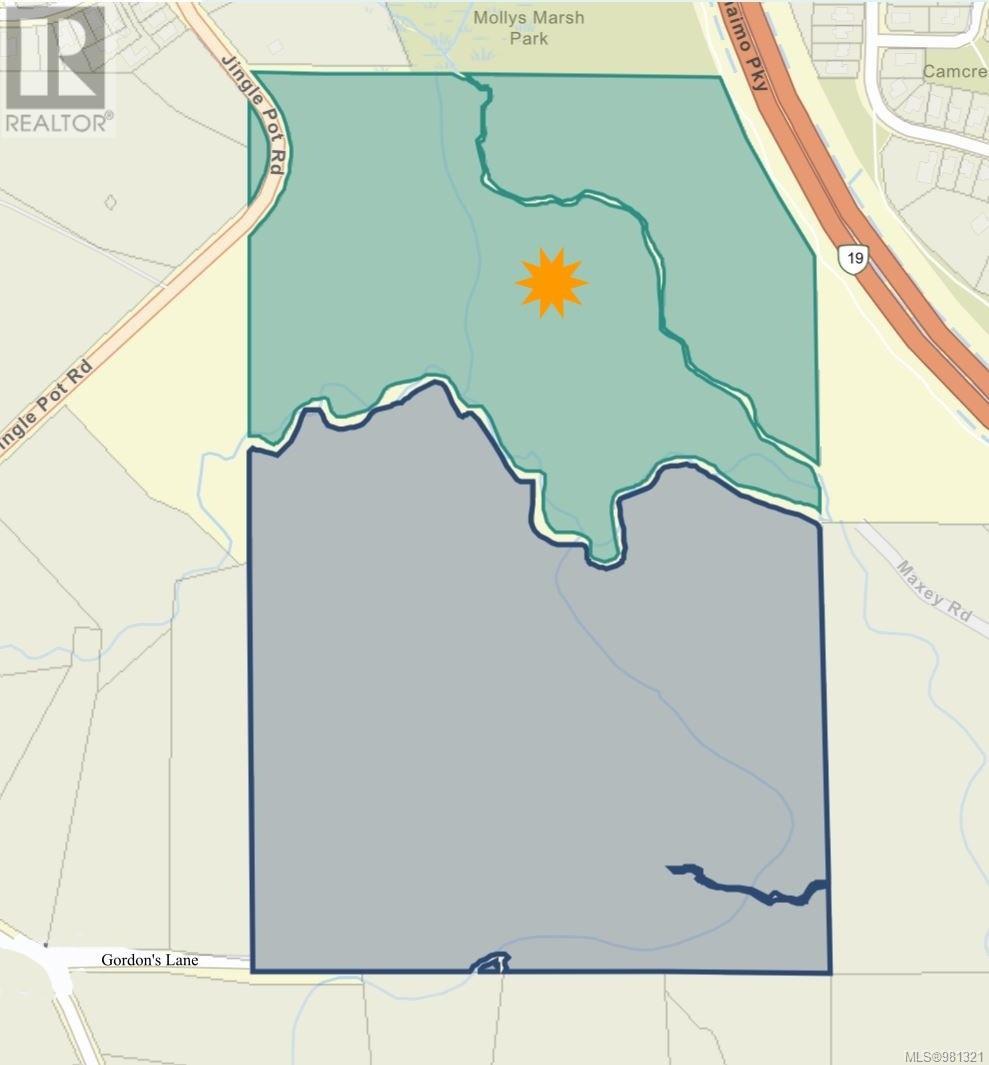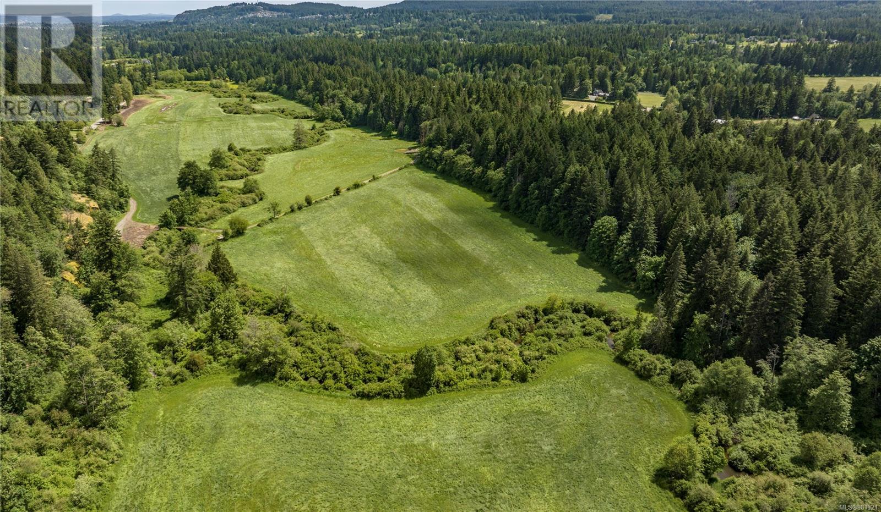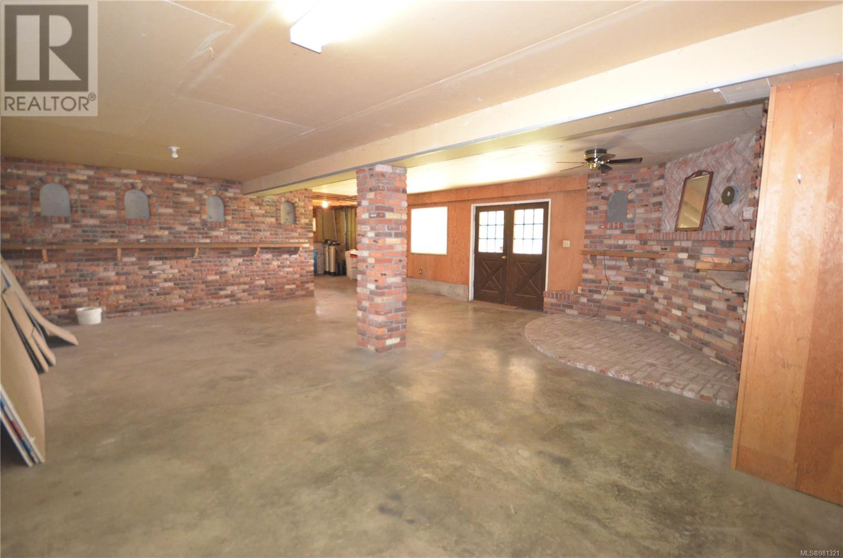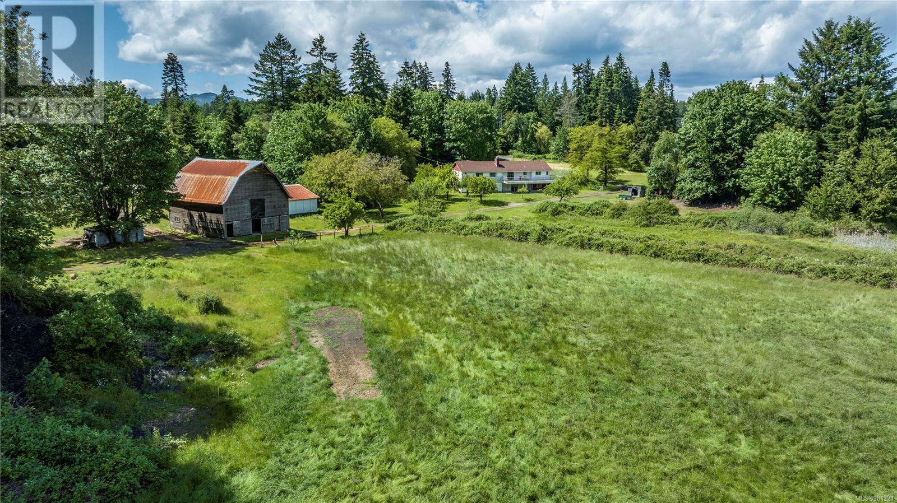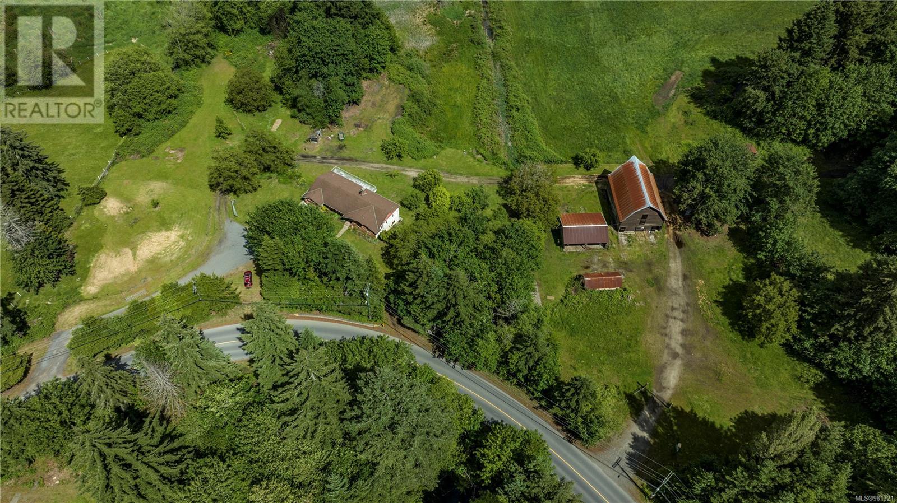3786 Jingle Pot Rd Nanaimo, British Columbia V9T 5R1
$2,295,000
In the heart of Jingle Pot sits this amazing property of almost 40 acres offering a combination of natural beauty, agricultural potential, and a spacious country home. This exceptional property caters to a wide range of possibilities for farming, residential use, or investment. There is a generous 3,700 sq ft country home with 4 bedrooms and 3 bathrooms, exuding rustic charm and offering ample space for comfortable living. A substantial barn provides versatile space for agricultural activities, livestock, or equipment storage, while multiple outbuildings offer additional storage and workshop areas. Expansive and productive hay field enhance the agricultural value, and the enchanting Millstone River gracefully meanders along the edge of the property adding a serene and picturesque element to the landscape. The Bluffs also provide a stunning stretch of hidden caves, and walking trails full of old growth trees. Like having your own park! Located beside City of Nanaimo property so connected to city sewer with city water potentially available. There is also an excellent high yield well. Close to many amenities and the property currently has farm status. (id:48643)
Property Details
| MLS® Number | 981321 |
| Property Type | Single Family |
| Neigbourhood | North Jingle Pot |
| Features | Acreage, Level Lot, Private Setting, Wooded Area, Other |
| Parking Space Total | 5 |
| Structure | Workshop |
| View Type | River View, View |
| Water Front Type | Waterfront On River |
Building
| Bathroom Total | 4 |
| Bedrooms Total | 5 |
| Constructed Date | 1974 |
| Cooling Type | None |
| Fireplace Present | Yes |
| Fireplace Total | 1 |
| Heating Fuel | Oil |
| Heating Type | Hot Water |
| Size Interior | 3,763 Ft2 |
| Total Finished Area | 2213 Sqft |
| Type | House |
Land
| Acreage | Yes |
| Size Irregular | 39.19 |
| Size Total | 39.19 Ac |
| Size Total Text | 39.19 Ac |
| Zoning Description | Ag1d |
| Zoning Type | Agricultural |
Rooms
| Level | Type | Length | Width | Dimensions |
|---|---|---|---|---|
| Lower Level | Bedroom | 21'3 x 12'10 | ||
| Lower Level | Bathroom | 3-Piece | ||
| Main Level | Bathroom | 2-Piece | ||
| Main Level | Ensuite | 2-Piece | ||
| Main Level | Family Room | 11 ft | Measurements not available x 11 ft | |
| Main Level | Bedroom | 11'8 x 9'8 | ||
| Main Level | Bedroom | 10'11 x 10'1 | ||
| Main Level | Primary Bedroom | 14'9 x 9'8 | ||
| Main Level | Laundry Room | 9'7 x 5'1 | ||
| Main Level | Bedroom | 12'4 x 9'7 | ||
| Main Level | Bathroom | 5-Piece | ||
| Main Level | Dining Room | 10'11 x 9'11 | ||
| Main Level | Living Room | 18'6 x 11'10 | ||
| Main Level | Kitchen | 11'11 x 11'4 |
https://www.realtor.ca/real-estate/27686264/3786-jingle-pot-rd-nanaimo-north-jingle-pot
Contact Us
Contact us for more information

Lori Brothers
www.loribrothers.com/
4200 Island Highway North
Nanaimo, British Columbia V9T 1W6
(250) 758-7653
(250) 758-8477
royallepagenanaimo.ca/

