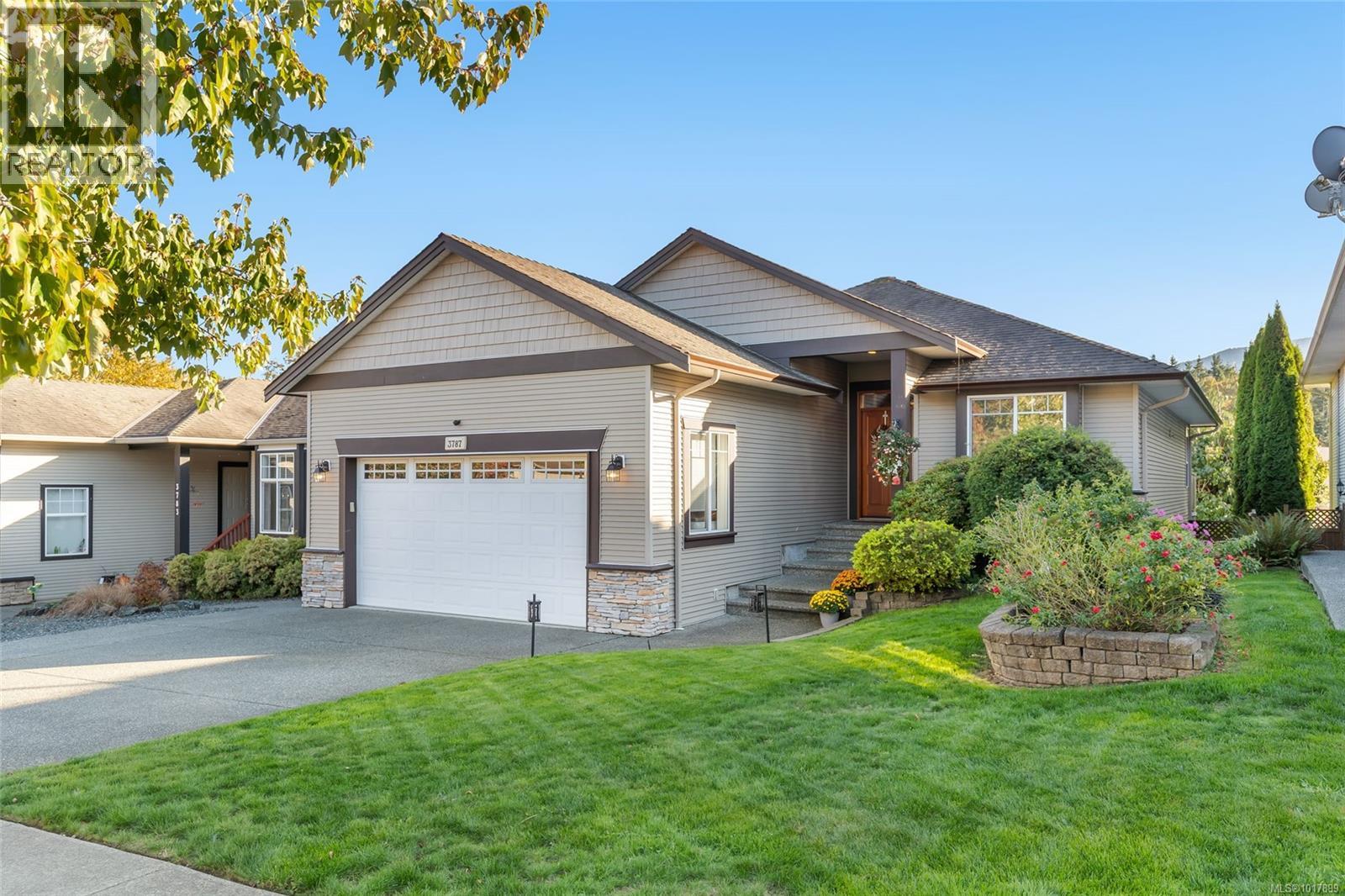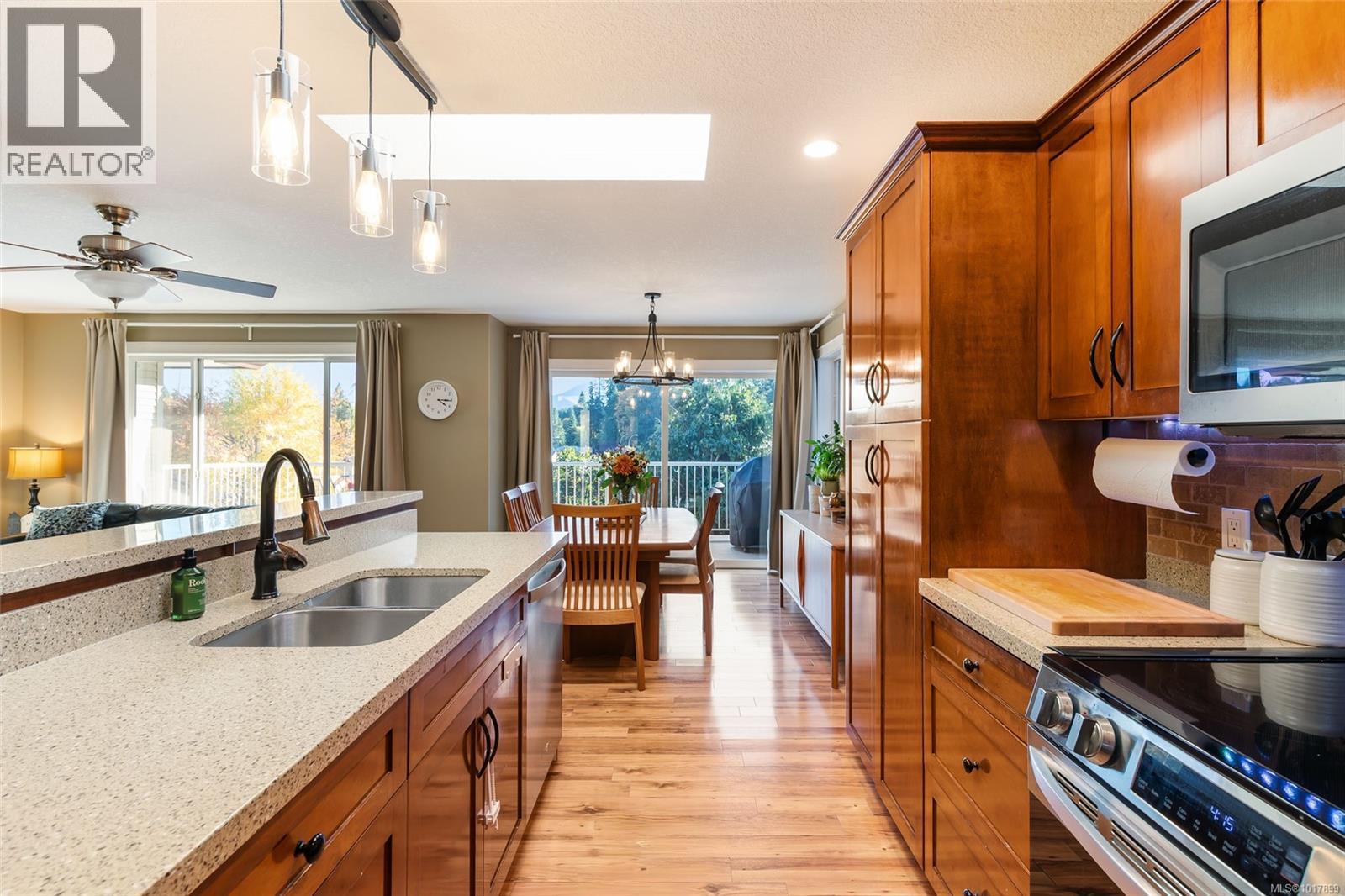3787 Avonlea Dr Nanaimo, British Columbia V9T 6R1
$1,065,000
Come see this beautiful home located in desirable neighbourhood of North Jinglepot. Enter through the covered front entrance into the warm and welcoming Great Room. This home offers main floor living with the Primary Bedroom, a 4 piece ensuite & walk-in closet, plus a main floor 4 piece bathroom, a den and 2nd bedroom. A large deck overlooks the spacious backyard with an amazing mountain view. The lower level offers 3 large bedrooms, a 4 piece bathroom, and a large storage room. The ginormous recreational room has access to the beautiful backyard and is roughed in with plumbing and electrical for a suite. The gorgeous backyard is fully fenced with an irrigation system. You must come see this home for yourself! (id:48643)
Property Details
| MLS® Number | 1017899 |
| Property Type | Single Family |
| Neigbourhood | North Jingle Pot |
| Features | Curb & Gutter, Southern Exposure, Other |
| Parking Space Total | 4 |
| Plan | Vip76709 |
| View Type | Mountain View |
Building
| Bathroom Total | 3 |
| Bedrooms Total | 5 |
| Constructed Date | 2005 |
| Cooling Type | Air Conditioned, Central Air Conditioning |
| Fireplace Present | Yes |
| Fireplace Total | 1 |
| Heating Fuel | Natural Gas |
| Heating Type | Forced Air |
| Size Interior | 3,247 Ft2 |
| Total Finished Area | 2796 Sqft |
| Type | House |
Land
| Acreage | No |
| Size Irregular | 6459 |
| Size Total | 6459 Sqft |
| Size Total Text | 6459 Sqft |
| Zoning Description | R5 |
| Zoning Type | Residential |
Rooms
| Level | Type | Length | Width | Dimensions |
|---|---|---|---|---|
| Lower Level | Recreation Room | 23'8 x 18'8 | ||
| Lower Level | Bedroom | 14'1 x 15'3 | ||
| Lower Level | Bedroom | 9'7 x 15'6 | ||
| Lower Level | Bedroom | 10'2 x 18'0 | ||
| Lower Level | Bathroom | 4-Piece | ||
| Lower Level | Storage | 13'2 x 11'5 | ||
| Main Level | Entrance | 5'11 x 5'4 | ||
| Main Level | Office | 10'2 x 12'5 | ||
| Main Level | Bedroom | 12'4 x 9'11 | ||
| Main Level | Bathroom | 4-Piece | ||
| Main Level | Primary Bedroom | 14'1 x 20'5 | ||
| Main Level | Ensuite | 4-Piece | ||
| Main Level | Living Room | 13'6 x 16'6 | ||
| Main Level | Dining Room | 10'2 x 11'10 | ||
| Main Level | Kitchen | 10'2 x 12'6 | ||
| Main Level | Laundry Room | 5'9 x 7'8 |
https://www.realtor.ca/real-estate/29012158/3787-avonlea-dr-nanaimo-north-jingle-pot
Contact Us
Contact us for more information

Stephen Schaff
#2 - 3179 Barons Rd
Nanaimo, British Columbia V9T 5W5
(833) 817-6506
(866) 253-9200
www.exprealty.ca/

John Cooper
Personal Real Estate Corporation
johncooper.ca/
#2 - 3179 Barons Rd
Nanaimo, British Columbia V9T 5W5
(833) 817-6506
(866) 253-9200
www.exprealty.ca/






















































