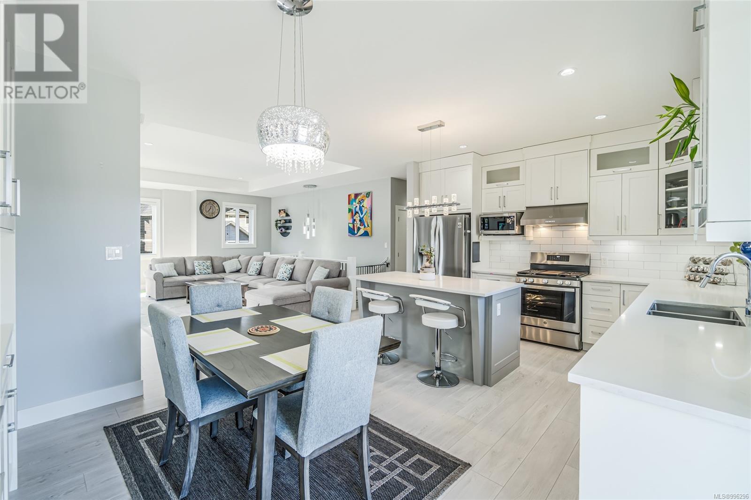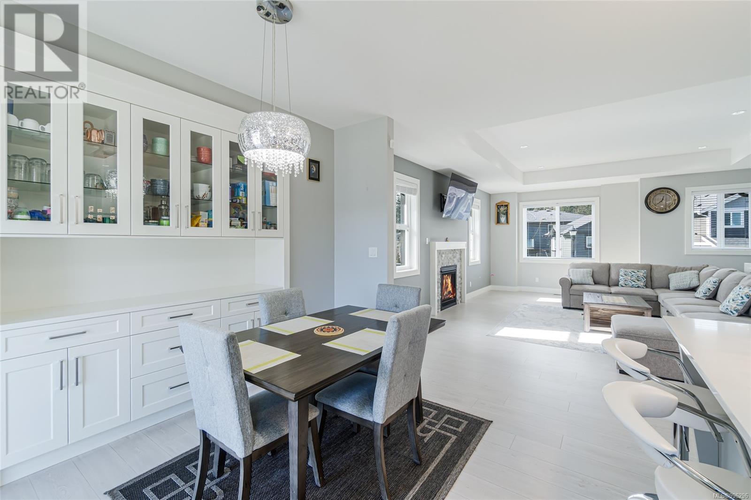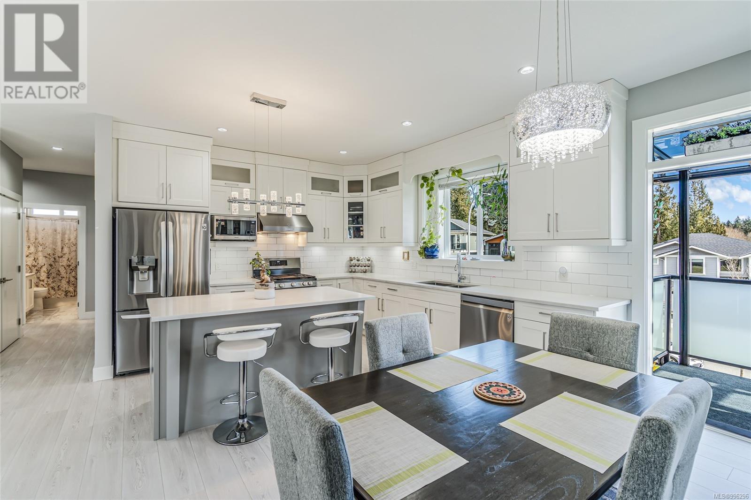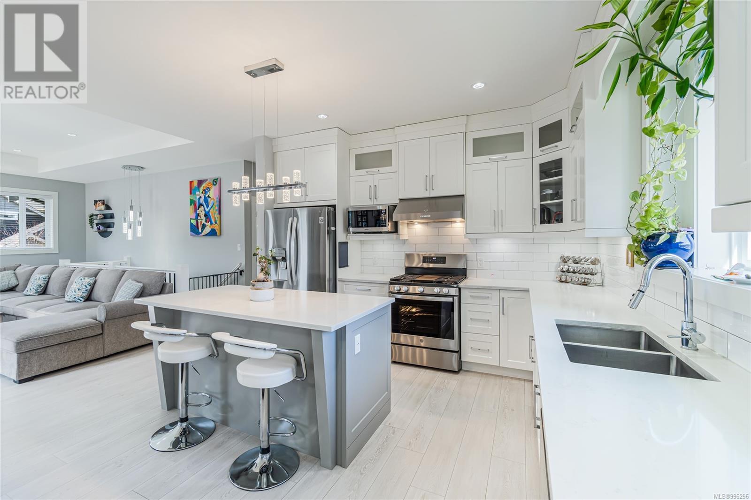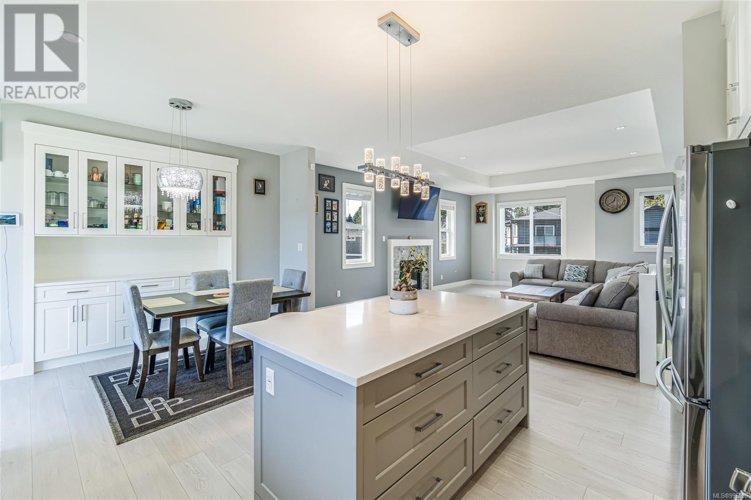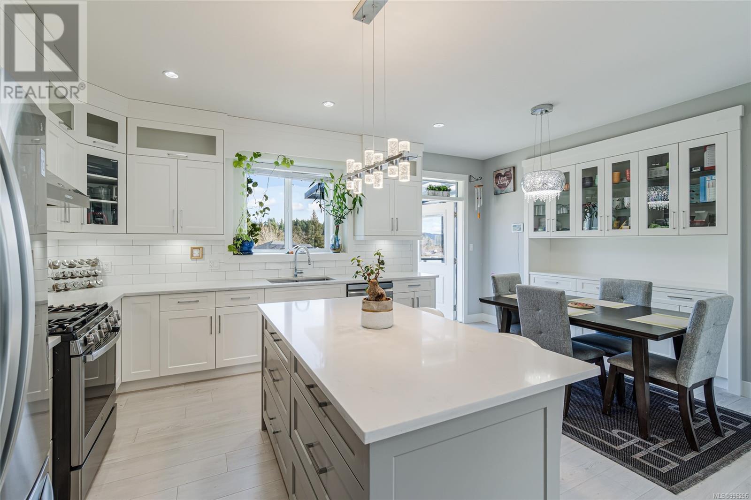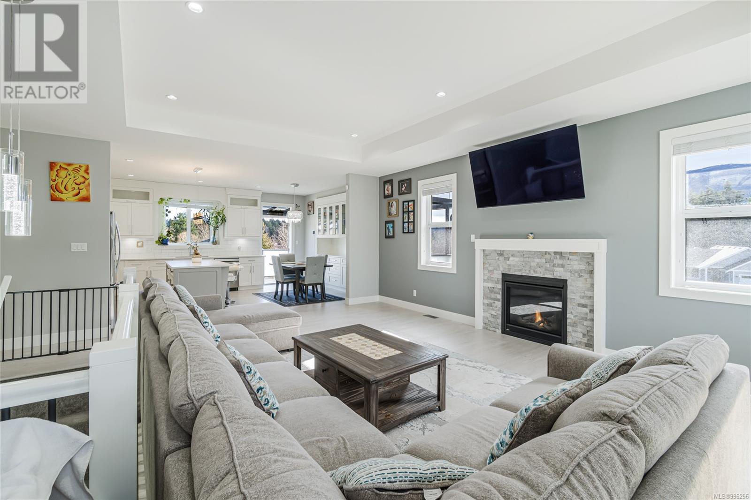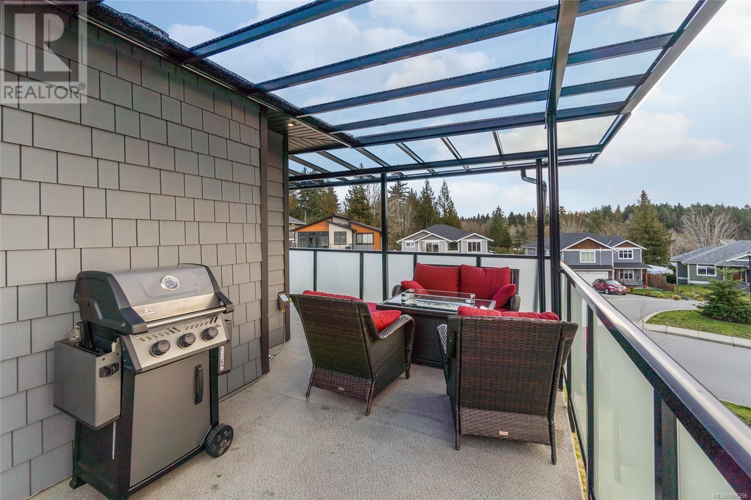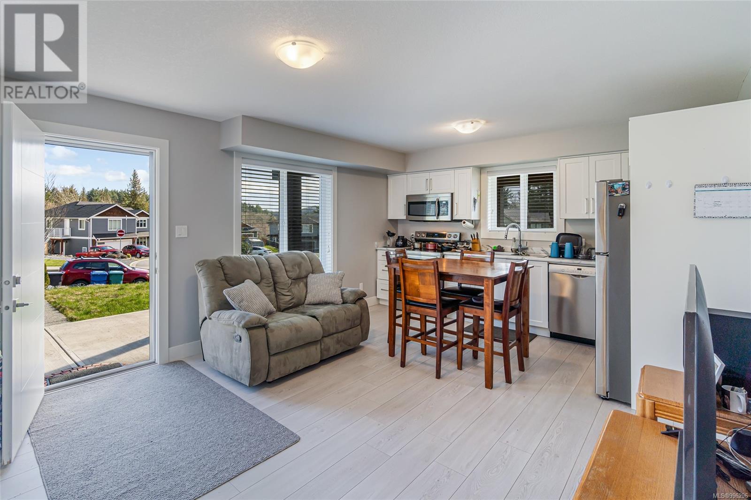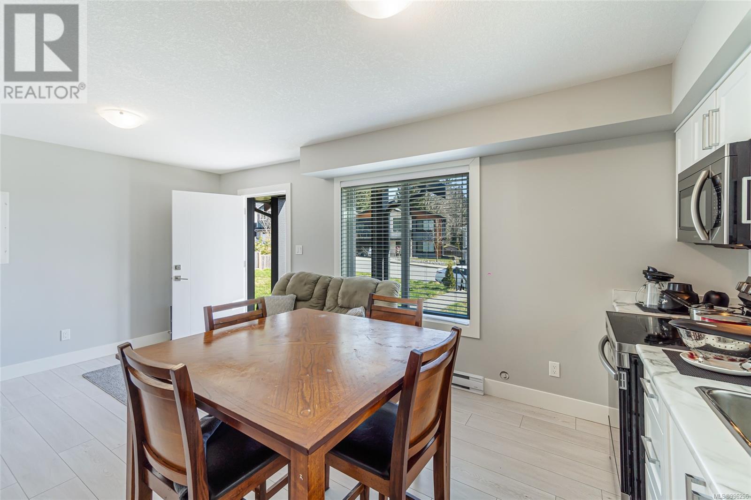3790 Marjorie Way Nanaimo, British Columbia V9T 0K3
$1,065,000
Welcome to 3790 Marjorie Way in desirable North Jinglepot, this 5-bedroom 4 bathroom home is extremely well designed with great finishings. With a great open floor plan on the main floor offering Livingroom with fireplace for cool evenings, Dining Room and kitchen with modern Kitchen cabinets and counters, high ceilings & large windows bring in lots of natural light, access to the large deck for entertaining with Mountain views, and southern exposure, a large Primary Bedroom offering walk-in closet and 5 piece ensuite, two more good size bedrooms & 4 piece main bathroom on the main floor, downstairs a nice entry way, large office/bedroom with a 4 piece bathroom & outside access, you can enter double garage from the hallway. The back of the home there is a separate entrance to a 2 bedroom 1 bathroom suite with its own laundry. There are two road frontages for easy access to the front or back. Great Area Great Home at a great price. (id:48643)
Property Details
| MLS® Number | 996296 |
| Property Type | Single Family |
| Neigbourhood | North Jingle Pot |
| Features | Central Location, Curb & Gutter, Level Lot, Southern Exposure, Other |
| Parking Space Total | 4 |
| Plan | Epp67602 |
| View Type | Mountain View |
Building
| Bathroom Total | 4 |
| Bedrooms Total | 6 |
| Architectural Style | Westcoast |
| Constructed Date | 2020 |
| Cooling Type | Air Conditioned, Fully Air Conditioned |
| Fireplace Present | Yes |
| Fireplace Total | 1 |
| Heating Fuel | Natural Gas |
| Heating Type | Forced Air |
| Size Interior | 2,937 Ft2 |
| Total Finished Area | 2542 Sqft |
| Type | House |
Land
| Acreage | No |
| Size Irregular | 6578 |
| Size Total | 6578 Sqft |
| Size Total Text | 6578 Sqft |
| Zoning Description | R5 |
| Zoning Type | Residential |
Rooms
| Level | Type | Length | Width | Dimensions |
|---|---|---|---|---|
| Lower Level | Bedroom | 10'5 x 10'7 | ||
| Lower Level | Bedroom | 11'8 x 9'6 | ||
| Lower Level | Bathroom | 4-Piece | ||
| Lower Level | Kitchen | 18'3 x 12'10 | ||
| Lower Level | Ensuite | 4-Piece | ||
| Lower Level | Bedroom | 10'9 x 15'0 | ||
| Lower Level | Entrance | 7'2 x 4'7 | ||
| Main Level | Living Room | 14'8 x 21'9 | ||
| Main Level | Dining Room | 6'0 x 12'3 | ||
| Main Level | Kitchen | 13'8 x 12'13 | ||
| Main Level | Bedroom | 9'6 x 12'4 | ||
| Main Level | Bedroom | 9'5 x 11'4 | ||
| Main Level | Bathroom | 3-Piece | ||
| Main Level | Ensuite | 4-Piece | ||
| Main Level | Primary Bedroom | 13'10 x 18'4 |
https://www.realtor.ca/real-estate/28218450/3790-marjorie-way-nanaimo-north-jingle-pot
Contact Us
Contact us for more information

Dave Thompson
Personal Real Estate Corporation
www.daveworksforyou.com/
www.facebook.com/DaveThompsonRealEstate
#1 - 5140 Metral Drive
Nanaimo, British Columbia V9T 2K8
(250) 751-1223
(800) 916-9229
(250) 751-1300
www.remaxprofessionalsbc.com/




