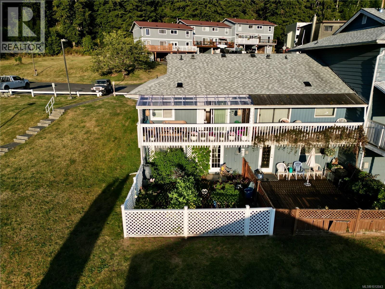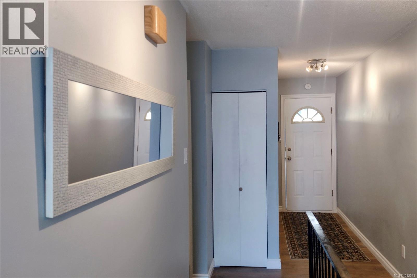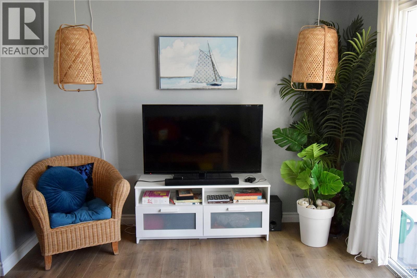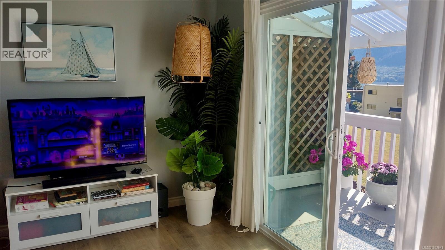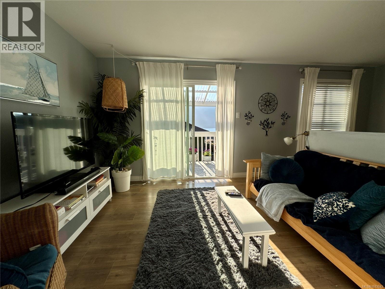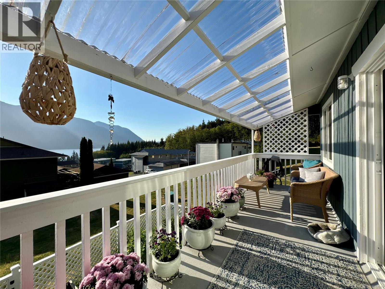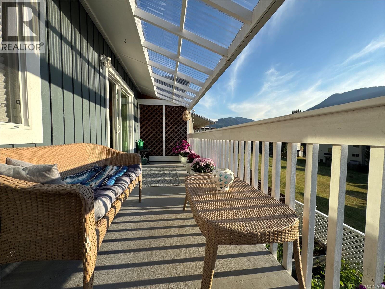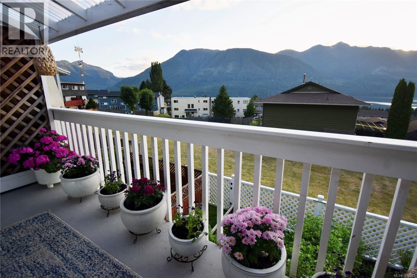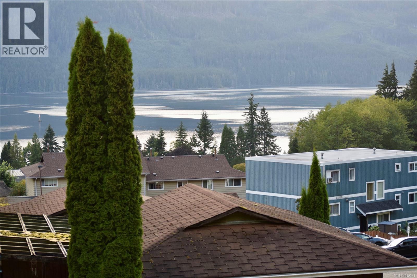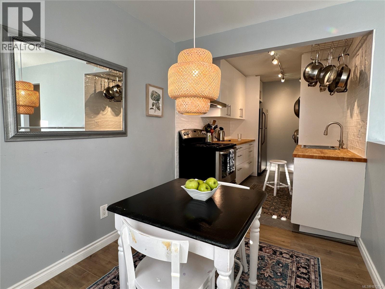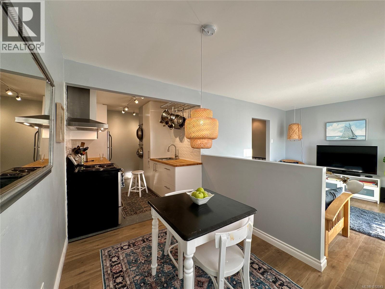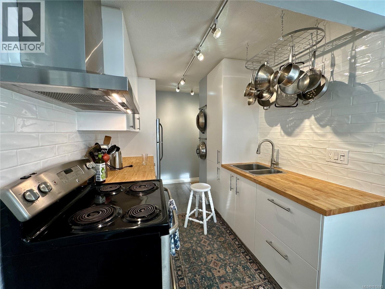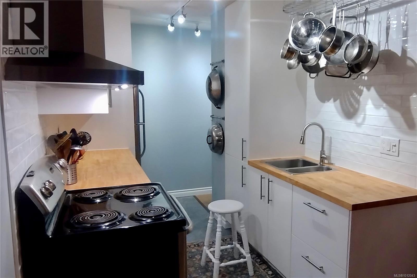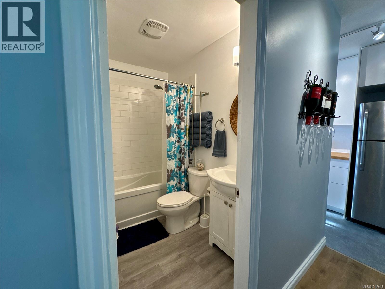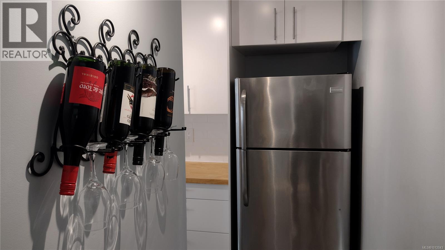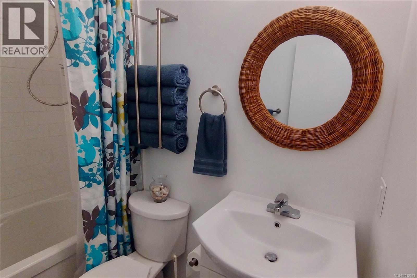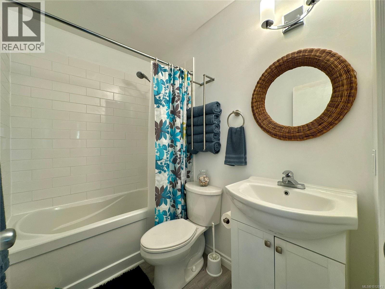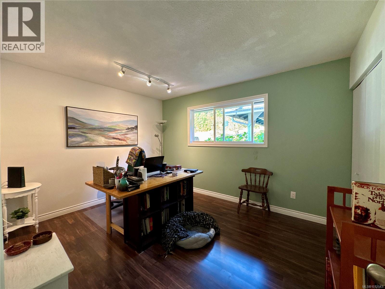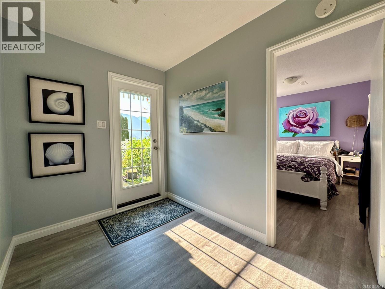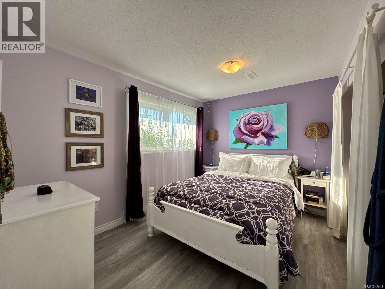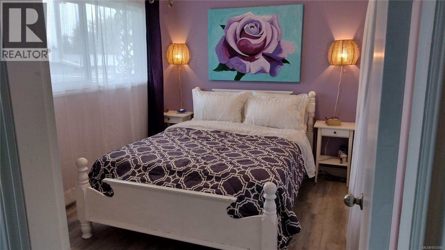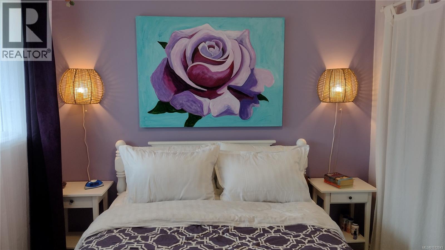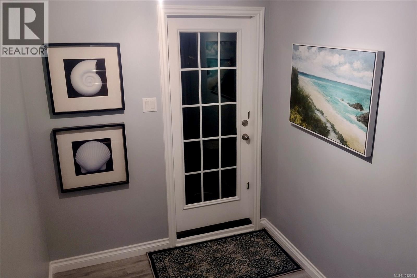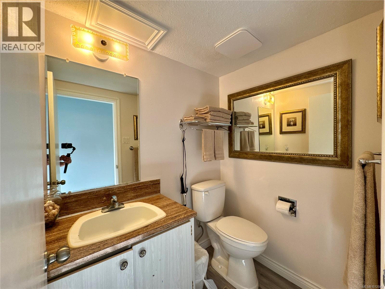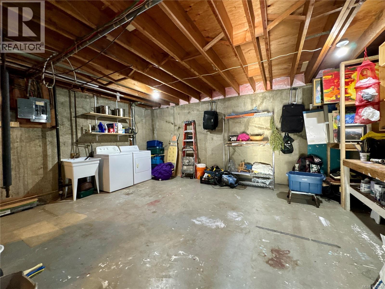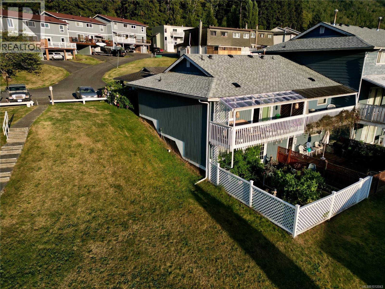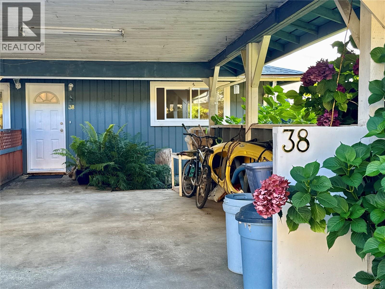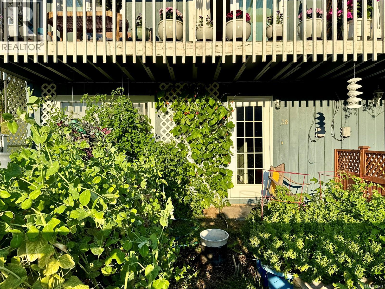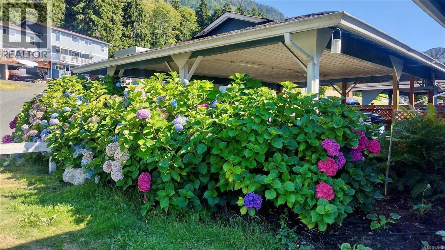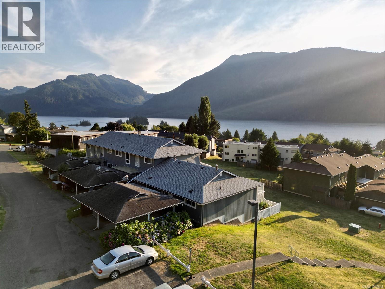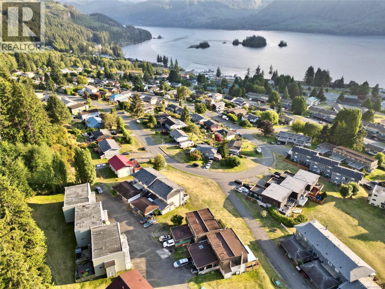38 Clark Dr Port Alice, British Columbia V0N 2N0
$199,000Maintenance,
$397.90 Monthly
Maintenance,
$397.90 MonthlyIf you are in the market for a beautiful, yet affordable place in Port Alice, this 2 bedroom and 2 bathroom townhouse is a must see!?Park in your own carport, right at your front door. Enter to find a spacious and bright living room/dining room, opening up to a covered deck with beautiful views of the ocean and mountains beyond. Fully updated galley style kitchen with modern cabinetry, butcher style counter tops and Stainless appliances. The main level also includes a generous primary bedroom and a tastefully updated 4-piece bathroom. Downstairs, there's a second bright and roomy bedroom with more ocean and mountain views, a 2-piece bathroom, and a large laundry room with ample space for hobbies or storage. Step out to a fully fenced backyard—a gardener’s delight. Additional features include newer windows and doors, laminate flooring throughout, and added insulation in nearly every wall for improved soundproofing and energy efficiency. This home is truly move-in ready! (id:48643)
Property Details
| MLS® Number | 1012043 |
| Property Type | Single Family |
| Neigbourhood | Port Alice |
| Community Features | Pets Allowed With Restrictions, Family Oriented |
| Features | Southern Exposure, Other, Marine Oriented |
| Parking Space Total | 1 |
| View Type | Mountain View, Ocean View |
Building
| Bathroom Total | 2 |
| Bedrooms Total | 2 |
| Constructed Date | 1968 |
| Cooling Type | None |
| Heating Fuel | Electric |
| Heating Type | Baseboard Heaters |
| Size Interior | 1,290 Ft2 |
| Total Finished Area | 1005 Sqft |
| Type | Row / Townhouse |
Parking
| Carport |
Land
| Access Type | Road Access |
| Acreage | No |
| Zoning Description | R-2 |
| Zoning Type | Residential |
Rooms
| Level | Type | Length | Width | Dimensions |
|---|---|---|---|---|
| Lower Level | Laundry Room | 15'2 x 18'11 | ||
| Lower Level | Bathroom | 2-Piece | ||
| Lower Level | Bedroom | 11'10 x 9'2 | ||
| Main Level | Primary Bedroom | 12'7 x 10'0 | ||
| Main Level | Bathroom | 4-Piece | ||
| Main Level | Kitchen | 11'1 x 7'3 | ||
| Main Level | Eating Area | 7'4 x 9'8 | ||
| Main Level | Living Room | 11'7 x 9'8 |
https://www.realtor.ca/real-estate/28787020/38-clark-dr-port-alice-port-alice
Contact Us
Contact us for more information

Johan Olsen
C/o 972 Shoppers Row
Campbell River, British Columbia V9W 2C5
(250) 949-7231
(250) 949-9872
www.campbellriverrealestate.com/

