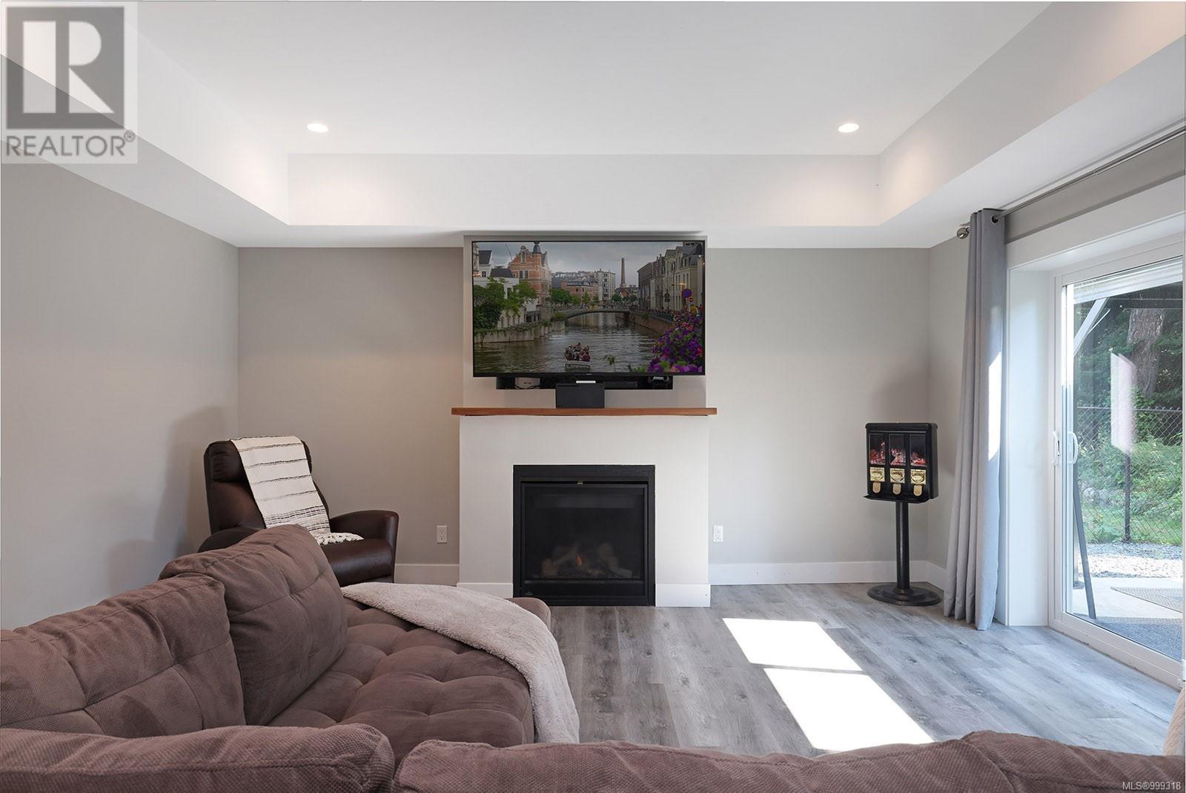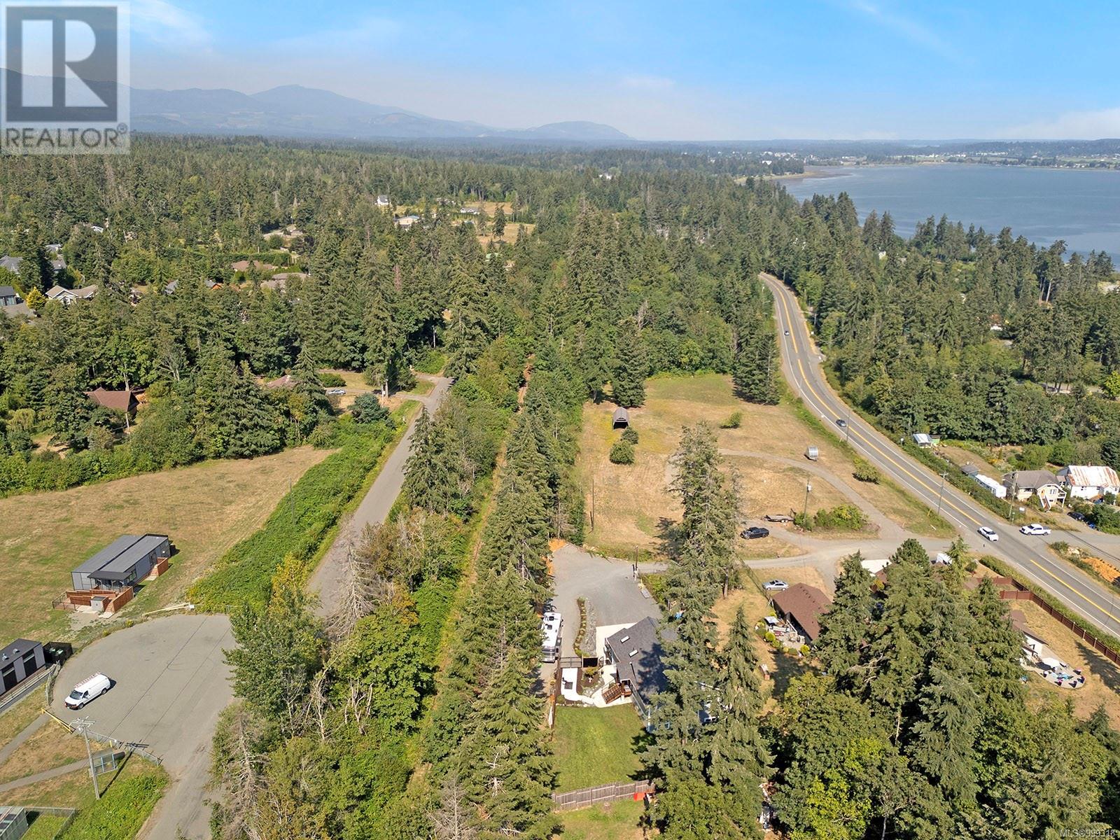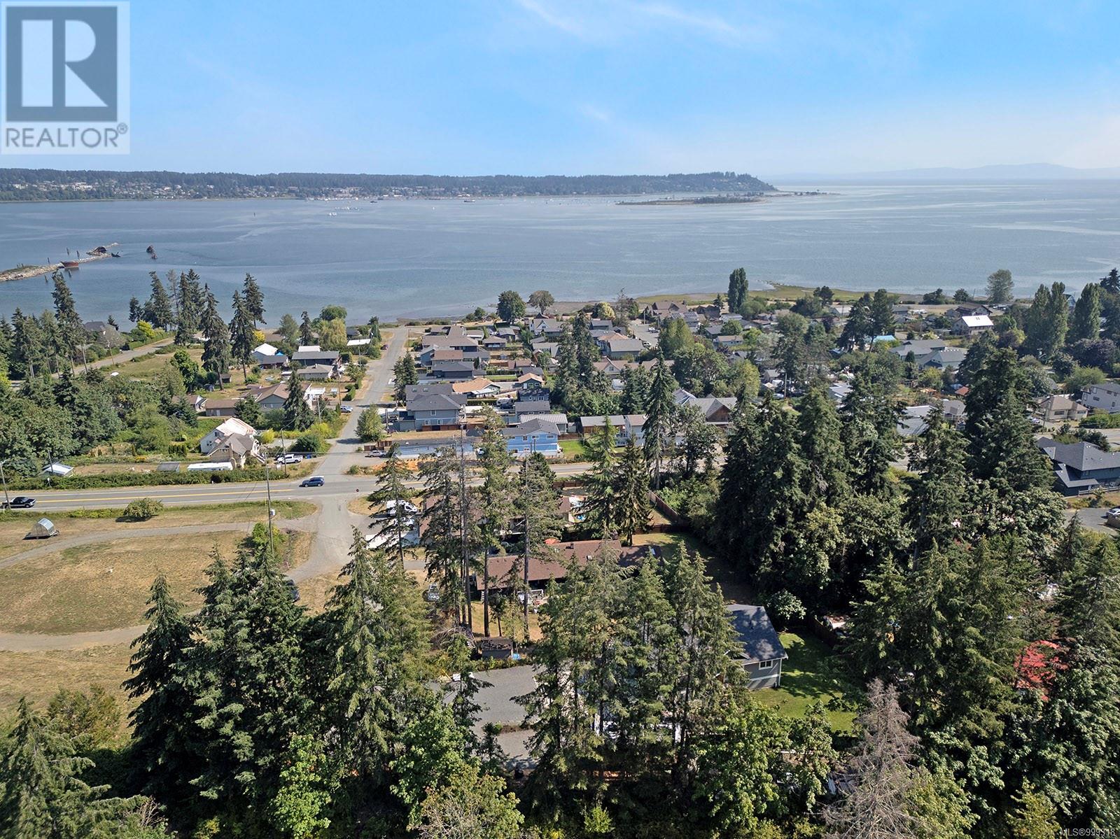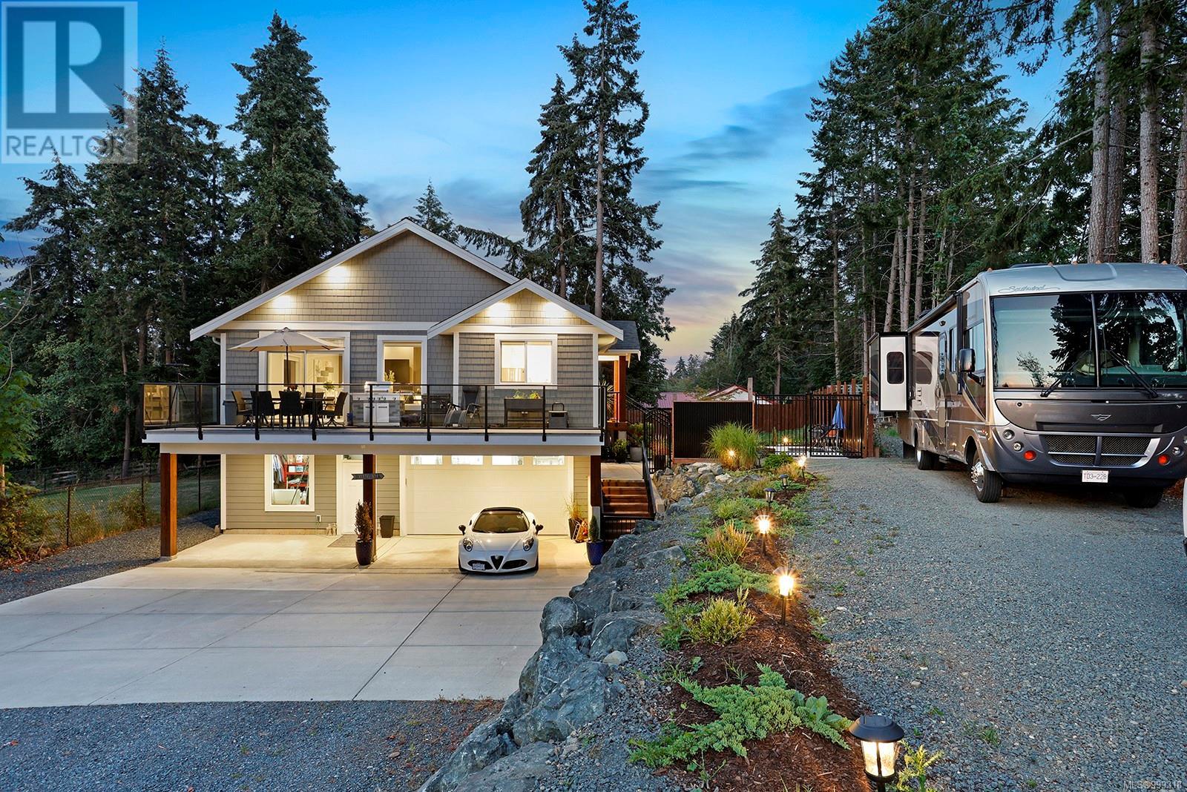3819 Ross Ave Royston, British Columbia V0R 2V0
$1,295,000
Privately positioned at the top end of Ross Avenue, located in the seaside town of Royston with tranquil ocean views and only 2 blocks to the beach! Built in 2021 this stunning home offers 13’ vaulted ceilings, skylights and expansive windows creating a spacious light filled open plan rancher w/ walk-out lower level, 3 BD/ 3 BA, plus den, 2,920 sf. Bright white kitchen with quartz counters, abundant cabinet and work space, an island w/ seating and easy access to the deck for summer entertaining. Transom windows, solid fir front door, timber frame posts, vinyl plank flooring throughout, gas fireplace in the Great room and the lower family room, H/W on demand, Heat Pump for A/C, Hardie Shingle siding. Double car garage w/ workshop space and extended carport. Fully fenced southern exposure yard, RV parking, municipal water, septic. Adjacent to the Island Corridor, previously the E & N Railway providing a hop, skip and a jump to the Royston Elementary School, and miles & miles of trails. (id:48643)
Property Details
| MLS® Number | 999318 |
| Property Type | Single Family |
| Neigbourhood | Courtenay South |
| Features | Central Location, Southern Exposure, Other |
| Parking Space Total | 2 |
| View Type | Ocean View |
Building
| Bathroom Total | 3 |
| Bedrooms Total | 3 |
| Constructed Date | 2021 |
| Cooling Type | Air Conditioned |
| Fireplace Present | Yes |
| Fireplace Total | 2 |
| Heating Fuel | Electric, Natural Gas |
| Heating Type | Forced Air, Heat Pump |
| Size Interior | 2,920 Ft2 |
| Total Finished Area | 2920 Sqft |
| Type | House |
Land
| Acreage | No |
| Size Irregular | 12197 |
| Size Total | 12197 Sqft |
| Size Total Text | 12197 Sqft |
| Zoning Description | R-1 |
| Zoning Type | Residential |
Rooms
| Level | Type | Length | Width | Dimensions |
|---|---|---|---|---|
| Lower Level | Bedroom | 11'10 x 11'5 | ||
| Lower Level | Bathroom | 3-Piece | ||
| Lower Level | Laundry Room | 6'10 x 8'7 | ||
| Lower Level | Family Room | 15'9 x 24'5 | ||
| Lower Level | Den | 13'2 x 8'11 | ||
| Main Level | Ensuite | 4-Piece | ||
| Main Level | Primary Bedroom | 17'11 x 13'11 | ||
| Main Level | Bedroom | 11'4 x 11'11 | ||
| Main Level | Bathroom | 4-Piece | ||
| Main Level | Living Room | 20'4 x 15'11 | ||
| Main Level | Dining Room | 10'2 x 13'7 | ||
| Main Level | Kitchen | 15'10 x 13'3 | ||
| Main Level | Entrance | 7'8 x 10'4 |
https://www.realtor.ca/real-estate/28289776/3819-ross-ave-royston-courtenay-south
Contact Us
Contact us for more information

Jane Denham
Personal Real Estate Corporation
www.janedenham.com/
282 Anderton Road
Comox, British Columbia V9M 1Y2
(250) 339-2021
(888) 829-7205
(250) 339-5529
www.oceanpacificrealty.com/

Grace Denham-Clare
www.janedenham.com/
282 Anderton Road
Comox, British Columbia V9M 1Y2
(250) 339-2021
(888) 829-7205
(250) 339-5529
www.oceanpacificrealty.com/

Marnie Denham-Clare
282 Anderton Road
Comox, British Columbia V9M 1Y2
(250) 339-2021
(888) 829-7205
(250) 339-5529
www.oceanpacificrealty.com/































































