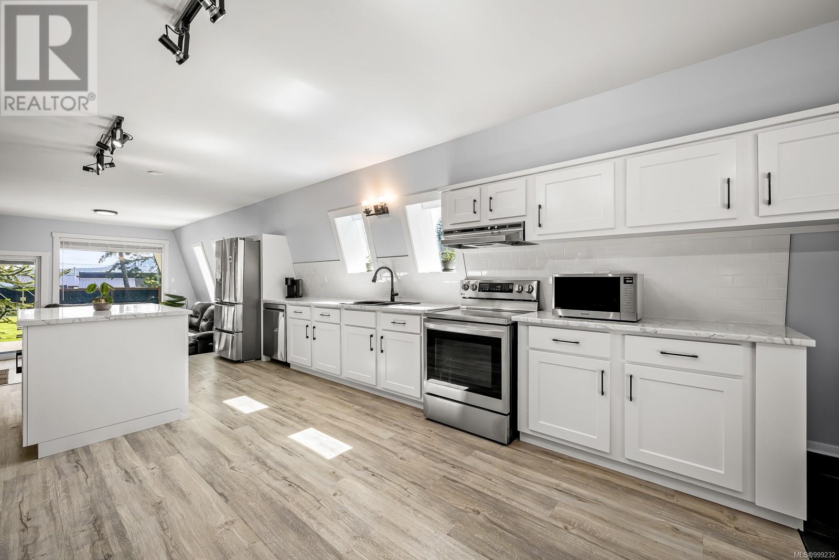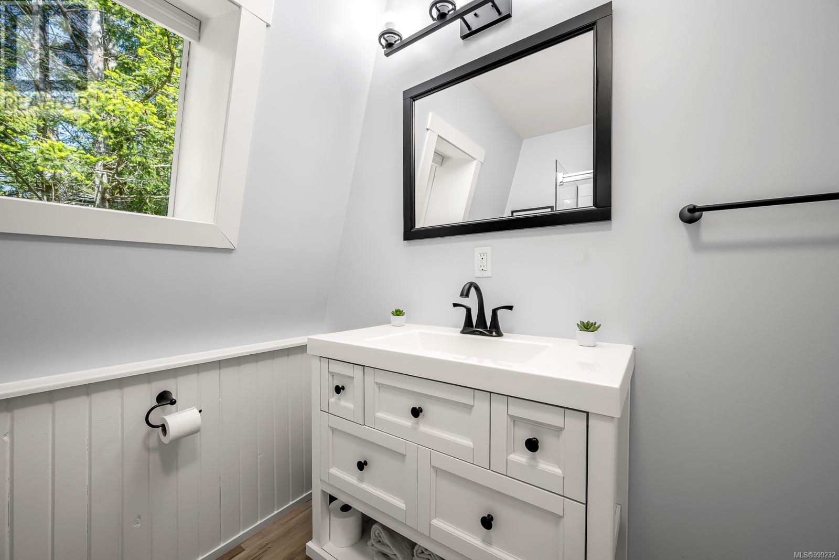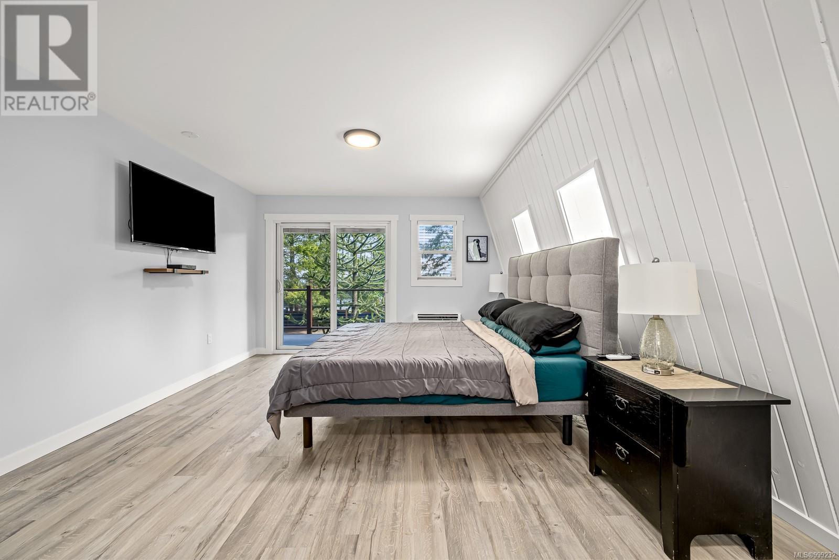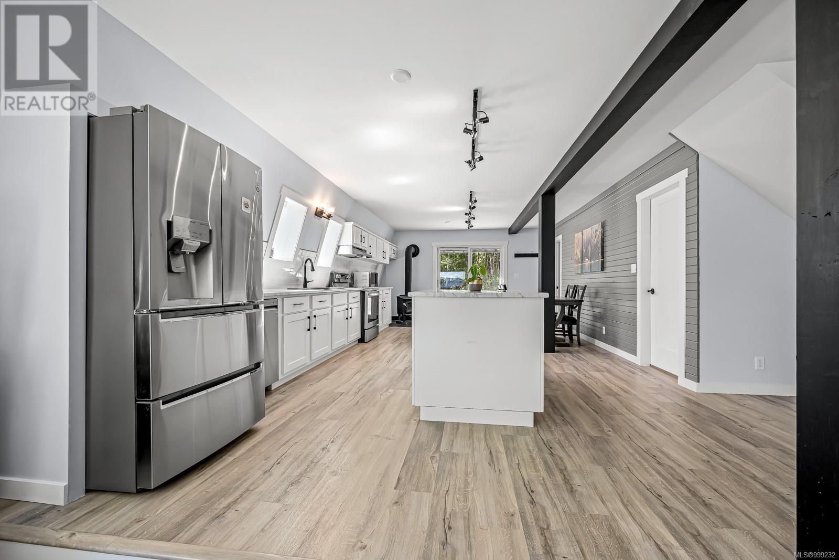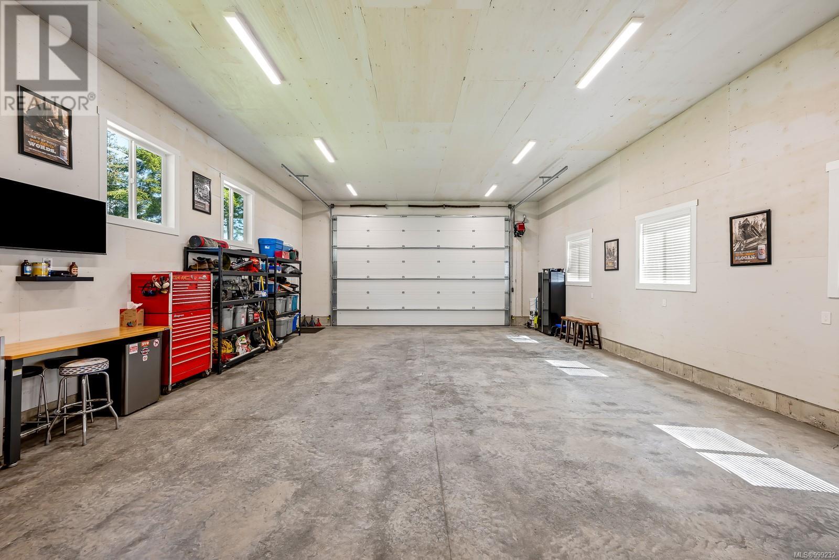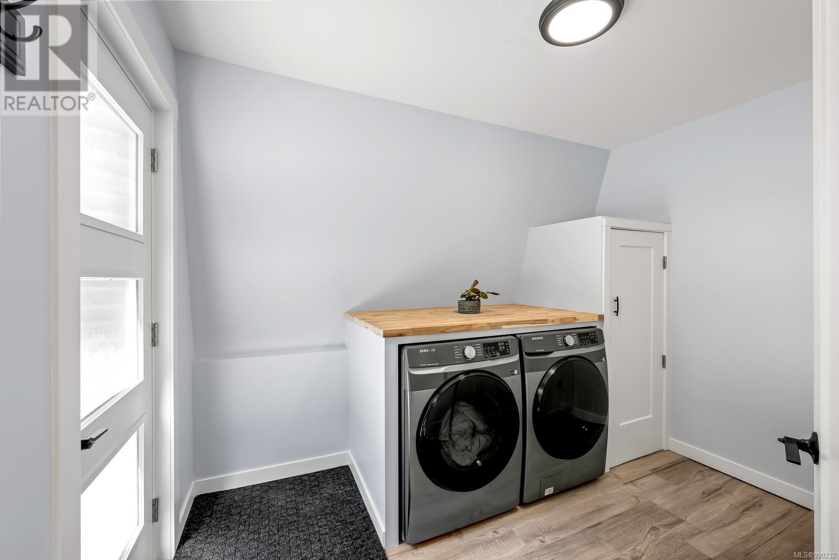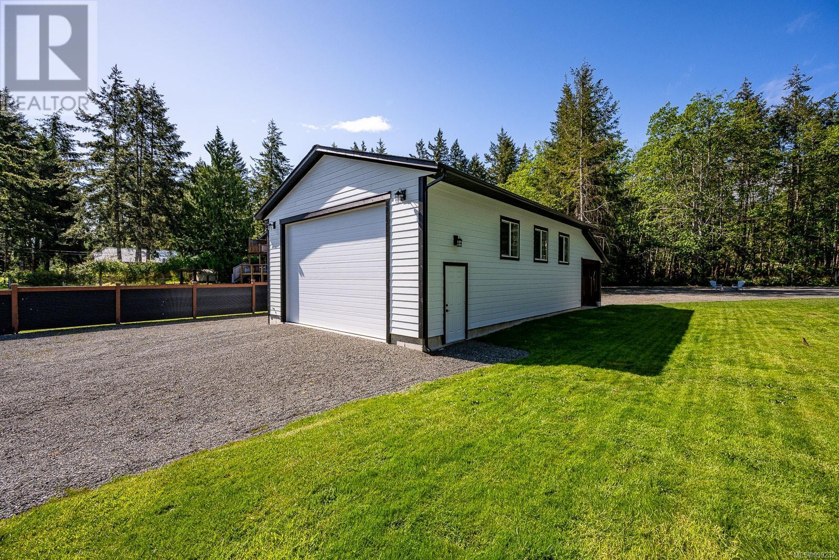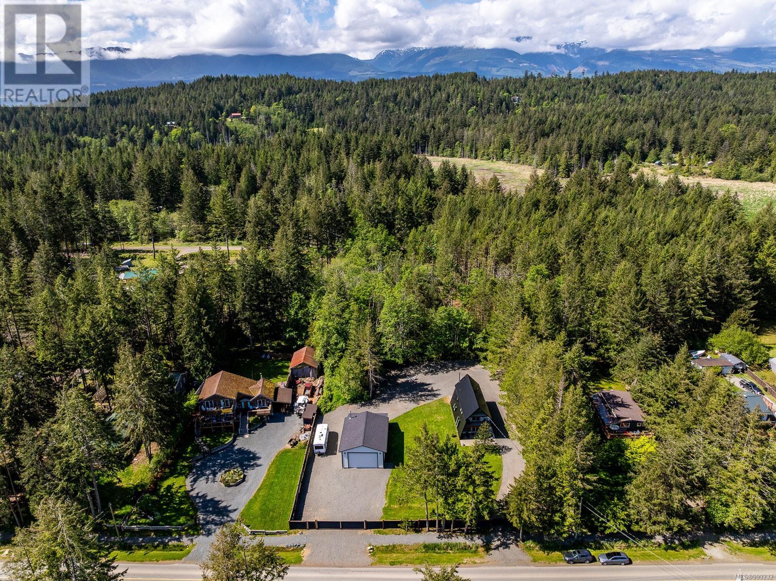3849 East Rd Denman Island, British Columbia V0R 1T0
$944,000
Immaculate turn-key property with an exquisite(1929 square foot) A-frame style home that has been meticulously updated and modernized to appeal to the discerning eye. This property includes an incredible 1126 square foot shop (with 14' ceilings with a 20' wide by 12' high door) and a 347 square foot car or boat port attached. Absolutely EVERY detail has been taken care of on this home and property. Move right in and enjoy the Denman Island lifestyle to its fullest; all the work is already done! Located across from the ocean and beach access with incredible ocean vista views! Fully fenced with two large gates that open to the separate driveways; the yard is meticulous maintained, spacious and well laid out with an abundance of extra parking. Enjoy sun-filled mornings and peaceful nights by the fire pit on this ''like brand new'' gem of a home and property! Within walking distance of Graham Lake. 3849 East Road enjoys the benefits of being on a community water system. (id:48643)
Property Details
| MLS® Number | 999232 |
| Property Type | Single Family |
| Neigbourhood | Denman Island |
| Features | Acreage, Level Lot, Park Setting, Other, Marine Oriented |
| Parking Space Total | 10 |
| Plan | Vip41968 |
| Structure | Workshop, Patio(s) |
| View Type | Ocean View |
Building
| Bathroom Total | 2 |
| Bedrooms Total | 2 |
| Constructed Date | 1992 |
| Cooling Type | Air Conditioned |
| Fireplace Present | Yes |
| Fireplace Total | 2 |
| Heating Fuel | Electric |
| Heating Type | Heat Pump |
| Size Interior | 3,055 Ft2 |
| Total Finished Area | 1929 Sqft |
| Type | House |
Land
| Access Type | Road Access |
| Acreage | Yes |
| Size Irregular | 0.84 |
| Size Total | 0.84 Ac |
| Size Total Text | 0.84 Ac |
| Zoning Description | R-1 |
| Zoning Type | Residential |
Rooms
| Level | Type | Length | Width | Dimensions |
|---|---|---|---|---|
| Second Level | Bathroom | 11'9 x 7'9 | ||
| Second Level | Primary Bedroom | 19'2 x 13'5 | ||
| Second Level | Bedroom | 19'7 x 13'4 | ||
| Main Level | Patio | 25'0 x 13'0 | ||
| Main Level | Entrance | 10'7 x 7'9 | ||
| Main Level | Bathroom | 7'10 x 6'4 | ||
| Main Level | Dining Room | 11'11 x 8'0 | ||
| Main Level | Kitchen | 25'6 x 14'9 | ||
| Main Level | Living Room | 23'5 x 12'3 | ||
| Main Level | Patio | 25'0 x 15'0 |
https://www.realtor.ca/real-estate/28292006/3849-east-rd-denman-island-denman-island
Contact Us
Contact us for more information

Aaron Kitto
Personal Real Estate Corporation
www.aaronkitto.com/
201m 2435 Mansfield Drive
Courtenay, British Columbia V9N 2M2
(250) 650-8088

















