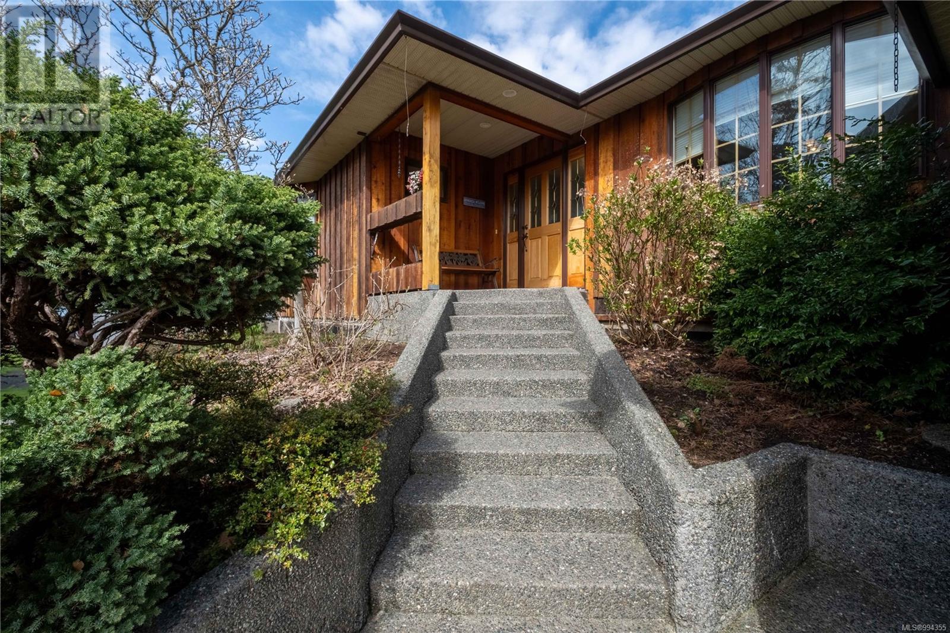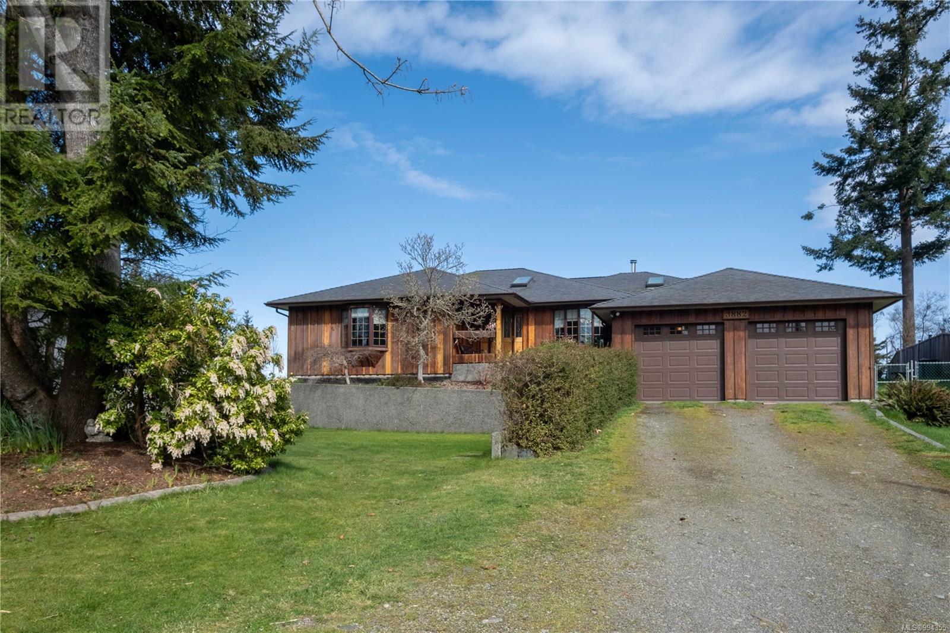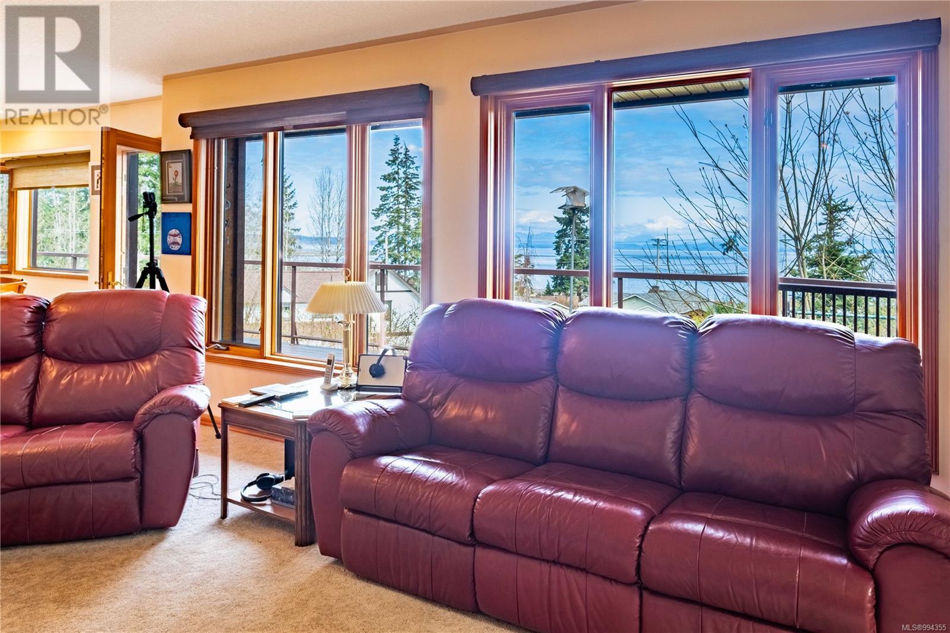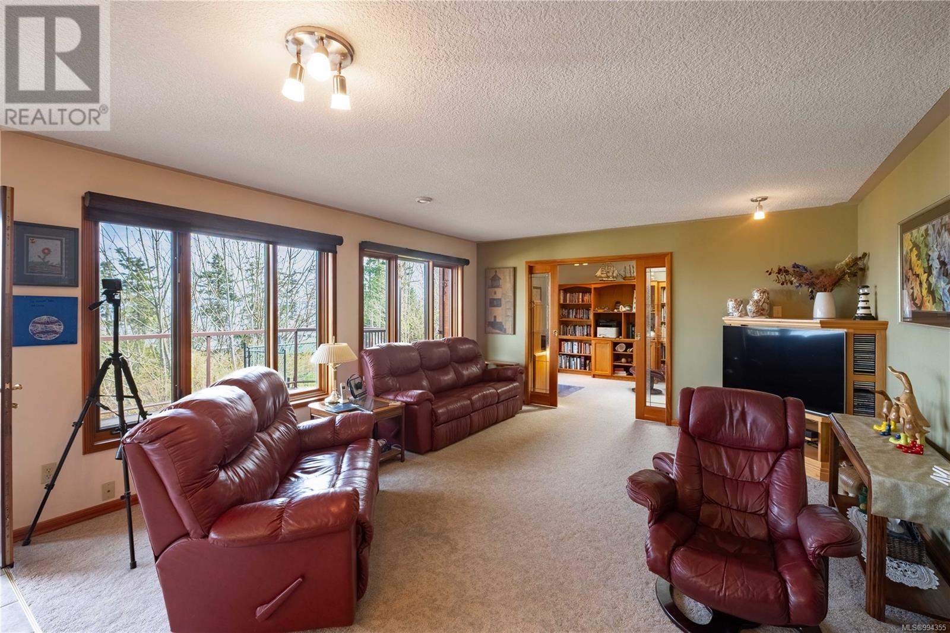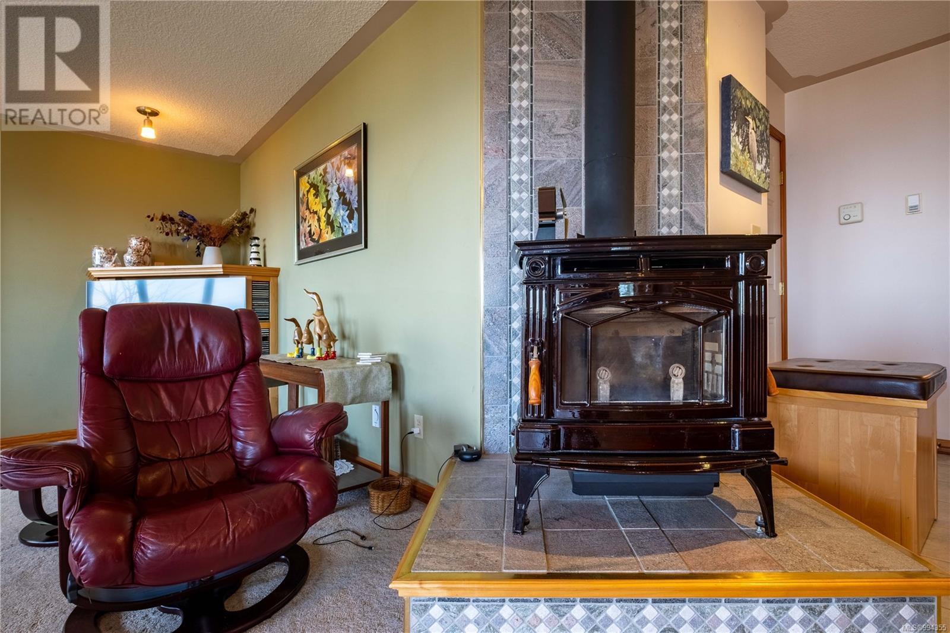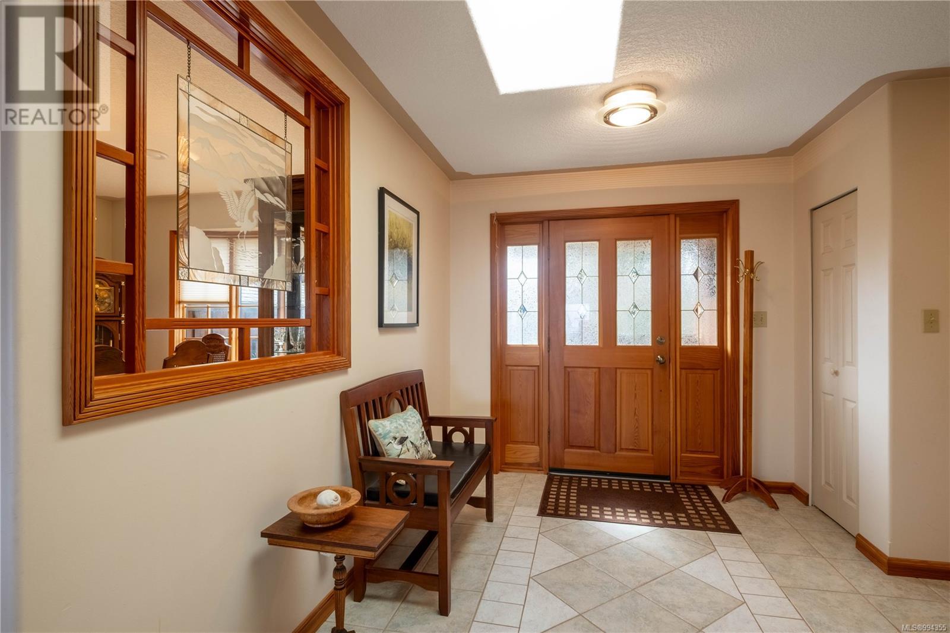3882 Wavecrest Rd Campbell River, British Columbia V9H 1L1
$1,225,000
This is a fabulous 3 bedroom 3 bath ocean view rancher. Entering on the main level, this home offers great ocean views all on a .66-acre lot . The home has a open floor plan that blends the kitchen, dining and living rooms together all over looking the ocean. With three large bedrooms and a den provide plenty of spaces and options. The kitchen, has a central island and stainless appliances that blends functionality and style. This is a cozy home with an upstairs fireplace plus a hot water boiler system for year-round heat. In there basement you will find a large room used as a work shop plus a second room great for hobbies or extra storage. The property includes a greenhouse and vast outdoor space, inviting nature enthusiasts to immerse themselves in the beauty of the surroundings. -- (id:48643)
Property Details
| MLS® Number | 994355 |
| Property Type | Single Family |
| Neigbourhood | Campbell River South |
| Features | Level Lot, Other |
| Parking Space Total | 4 |
| View Type | Ocean View |
Building
| Bathroom Total | 3 |
| Bedrooms Total | 4 |
| Appliances | Refrigerator, Stove, Washer, Dryer |
| Constructed Date | 1997 |
| Cooling Type | See Remarks |
| Fireplace Present | Yes |
| Fireplace Total | 1 |
| Heating Fuel | Natural Gas |
| Heating Type | Forced Air, Hot Water |
| Size Interior | 2,415 Ft2 |
| Total Finished Area | 2415 Sqft |
| Type | House |
Parking
| Garage |
Land
| Acreage | No |
| Size Irregular | 0.66 |
| Size Total | 0.66 Ac |
| Size Total Text | 0.66 Ac |
| Zoning Description | R3 |
| Zoning Type | Residential |
Rooms
| Level | Type | Length | Width | Dimensions |
|---|---|---|---|---|
| Lower Level | Utility Room | 20'5 x 13'3 | ||
| Lower Level | Workshop | 25'2 x 26'7 | ||
| Main Level | Bathroom | 2-Piece | ||
| Main Level | Bathroom | 3-Piece | ||
| Main Level | Bedroom | 14 ft | 9 ft | 14 ft x 9 ft |
| Main Level | Bedroom | 12 ft | 12 ft x Measurements not available | |
| Main Level | Bedroom | 17 ft | Measurements not available x 17 ft | |
| Main Level | Ensuite | 4-Piece | ||
| Main Level | Primary Bedroom | 16'7 x 14'7 | ||
| Main Level | Living Room | 16'11 x 16'6 | ||
| Main Level | Kitchen | 17'2 x 14'1 | ||
| Main Level | Dining Room | 11 ft | Measurements not available x 11 ft |
https://www.realtor.ca/real-estate/28133662/3882-wavecrest-rd-campbell-river-campbell-river-south
Contact Us
Contact us for more information
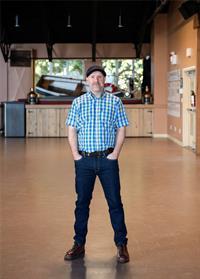
Byron Maier
www.byronmaier.com/
950 Island Highway
Campbell River, British Columbia V9W 2C3
(250) 286-1187
(250) 286-6144
www.checkrealty.ca/
www.facebook.com/remaxcheckrealty
linkedin.com/company/remaxcheckrealty
x.com/checkrealtycr
www.instagram.com/remaxcheckrealty/
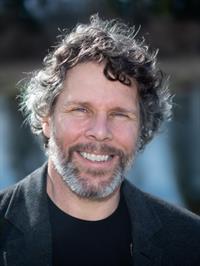
Christopher Baikie
https//christopherbaikie.remaxcheckrealty.ca/
www.facebook.com/remaxcampbellriver
ca.linkedin.com/in/christopherbaikie
www.instagram.com/christopher_baikie/
950 Island Highway
Campbell River, British Columbia V9W 2C3
(250) 286-1187
(250) 286-6144
www.checkrealty.ca/
www.facebook.com/remaxcheckrealty
linkedin.com/company/remaxcheckrealty
x.com/checkrealtycr
www.instagram.com/remaxcheckrealty/

