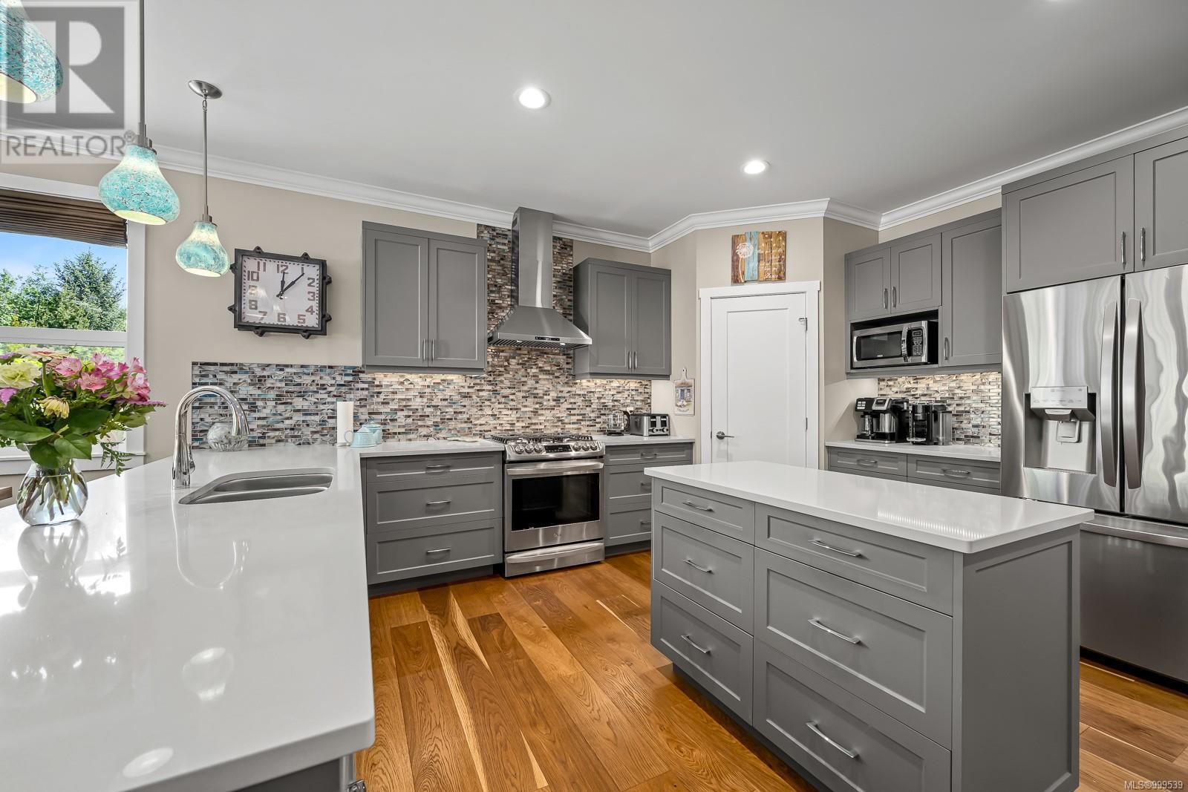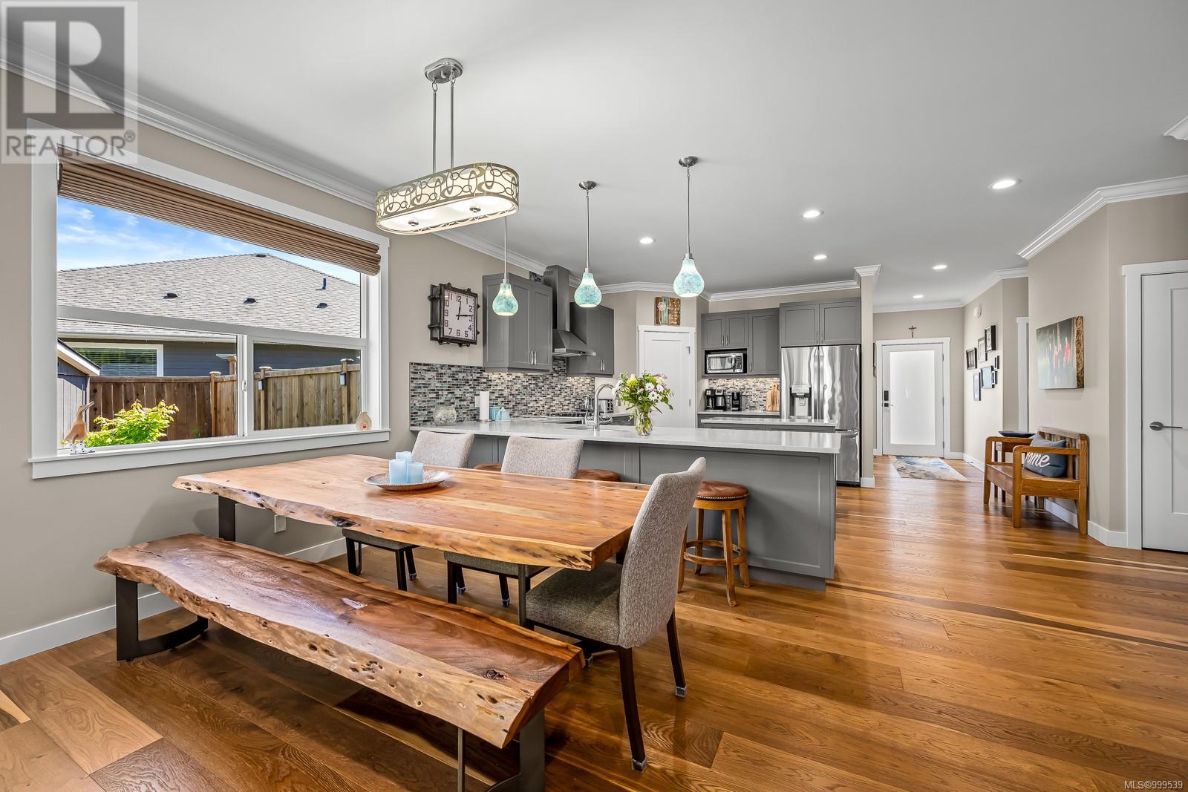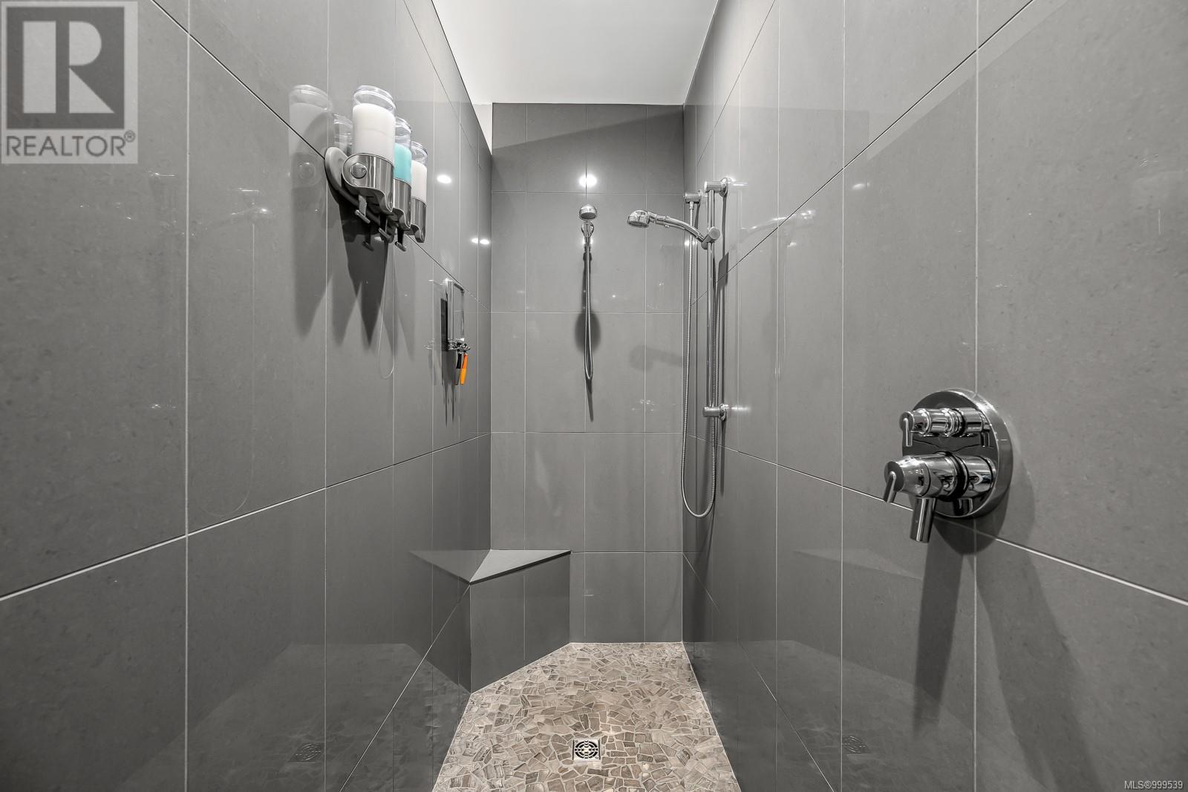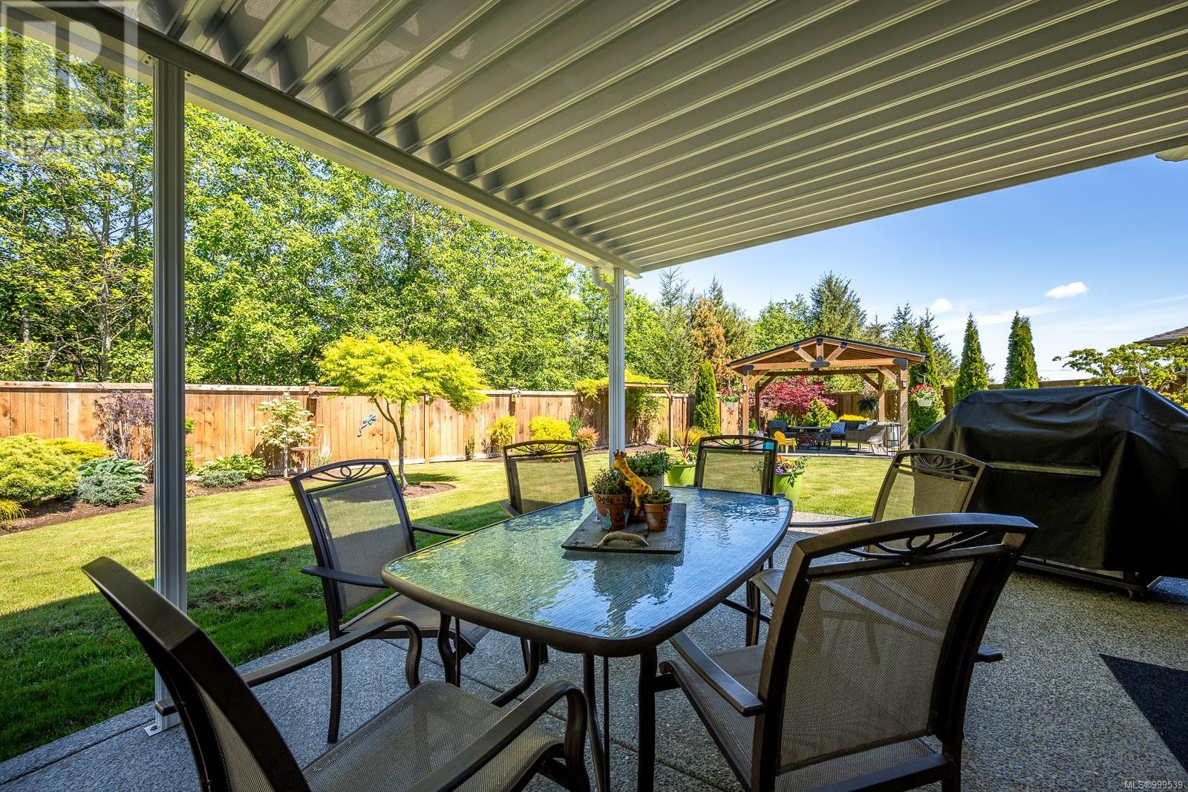39 2000 Treelane Rd Campbell River, British Columbia V9W 4G1
$829,800Maintenance,
$186.81 Monthly
Maintenance,
$186.81 MonthlyWelcome to this one-of-a-kind 3 bed, 2 bath rancher-style home in the sought-after Treelane Ridge. Pride of ownership shines through from the original owner who added custom touches throughout. Sitting on a beautifully landscaped lot, this home is truly in 10/10 condition. Inside, you'll find real hickory hardwood floors & a spacious open-concept layout perfect for entertaining or relaxing in comfort. The chef’s kitchen has quartz countertops, stainless appliances, gas range & a bar/coffee station. The bright & airy living and dining area flows seamlessly to your covered patio featuring a hot tub & direct access to the immaculate backyard. The primary suite is a peaceful retreat with a walk-in shower that includes heated tile floors, a heated bench & dual shower heads. Step outside and enjoy the pristine gardens with mature landscaping, two garden sheds & a beautiful gazebo. Highlights include a double garage, heat pump & a pet friendly strata community just minutes from downtown! (id:48643)
Open House
This property has open houses!
12:00 pm
Ends at:1:00 pm
Hosted by Brittany & Sean
Property Details
| MLS® Number | 999539 |
| Property Type | Single Family |
| Neigbourhood | Campbell River West |
| Community Features | Pets Allowed, Family Oriented |
| Features | Other |
Building
| Bathroom Total | 2 |
| Bedrooms Total | 3 |
| Architectural Style | Other |
| Constructed Date | 2017 |
| Cooling Type | Central Air Conditioning |
| Fireplace Present | Yes |
| Fireplace Total | 1 |
| Heating Fuel | Electric, Natural Gas |
| Heating Type | Forced Air, Heat Pump |
| Size Interior | 1,668 Ft2 |
| Total Finished Area | 1668 Sqft |
| Type | Row / Townhouse |
Land
| Acreage | No |
| Size Irregular | 7841 |
| Size Total | 7841 Sqft |
| Size Total Text | 7841 Sqft |
| Zoning Description | Rm1 |
| Zoning Type | Multi-family |
Rooms
| Level | Type | Length | Width | Dimensions |
|---|---|---|---|---|
| Main Level | Primary Bedroom | 14 ft | Measurements not available x 14 ft | |
| Main Level | Laundry Room | 10'1 x 6'6 | ||
| Main Level | Kitchen | 16'8 x 15'10 | ||
| Main Level | Living Room | 16'7 x 12'9 | ||
| Main Level | Ensuite | 5-Piece | ||
| Main Level | Dining Room | 20'6 x 10'2 | ||
| Main Level | Bedroom | 13'11 x 11'1 | ||
| Main Level | Bedroom | 11'5 x 11'11 | ||
| Main Level | Bathroom | 4-Piece |
https://www.realtor.ca/real-estate/28305481/39-2000-treelane-rd-campbell-river-campbell-river-west
Contact Us
Contact us for more information

Brittany Berkenstock
Personal Real Estate Corporation
2116b South Island Hwy
Campbell River, British Columbia V9W 1C1
(833) 817-6506
(833) 817-6506

Sean Batty
berkenstockbatty.com/
www.facebook.com/SeanBattyRealEstate
www.instagram.com/keepingitrealestate
2116b South Island Hwy
Campbell River, British Columbia V9W 1C1
(833) 817-6506
(833) 817-6506


















































