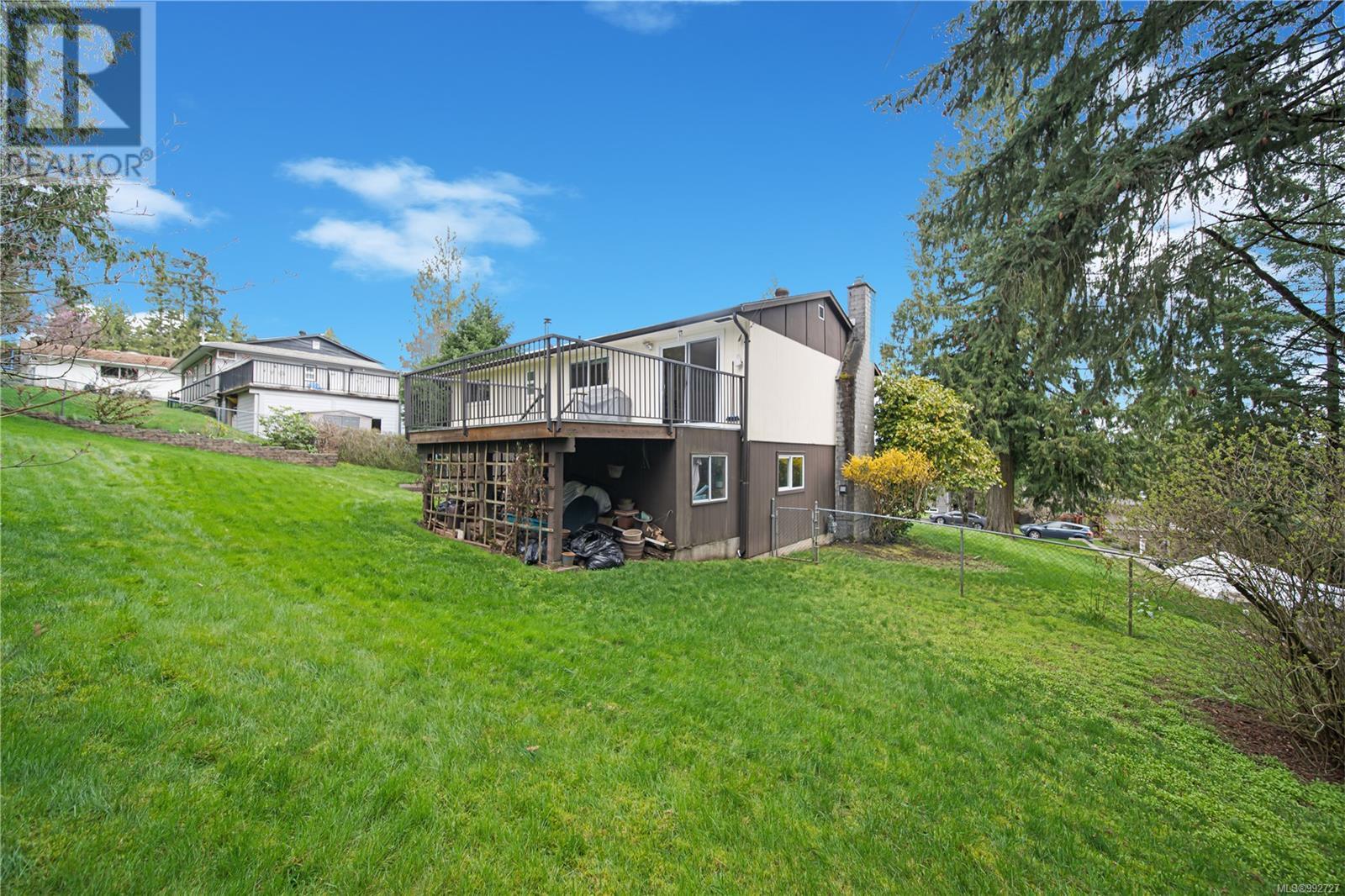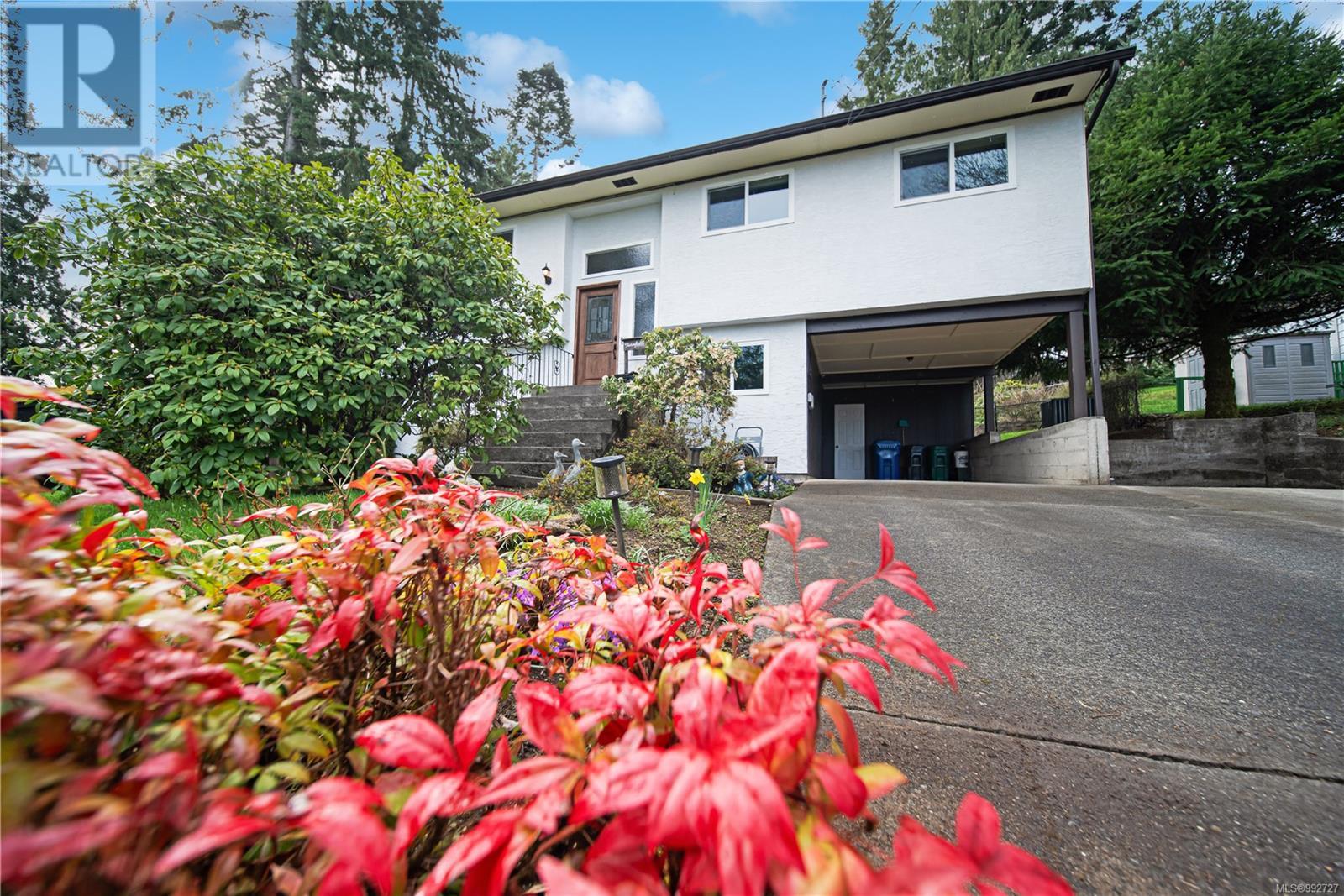39 Lebarz Rd Nanaimo, British Columbia V9X 1A9
$724,900
Welcome to 39 Lebarz Rd—on the market for the first time since 1974! This well-maintained split-entry home sits on a large, private lot in the desirable Chase River neighbourhood. The main floor offers a bright living room, formal dining area, and enclosed eat-in kitchen. The primary bedroom connects to a 4-piece Jack and Jill bath, with two more bedrooms completing the level. Step outside to a large south-facing deck—perfect for soaking up the sun or entertaining. Downstairs features a spacious family room with a new gas insert, a 4th bedroom, 3-piece bath, laundry/utility room, and in-home workshop. This level also provides access to the carport and expansive backyard. With a heat pump (2022) for year-round comfort and newer windows (2018), this home offers a functional layout, tons of potential, and pride of ownership throughout—all in a peaceful, convenient location! All measurements are approx please verify if deemed important. Open House cancelled Accepted Offer. (id:48643)
Property Details
| MLS® Number | 992727 |
| Property Type | Single Family |
| Neigbourhood | Chase River |
| Features | Other |
| Parking Space Total | 6 |
Building
| Bathroom Total | 2 |
| Bedrooms Total | 4 |
| Constructed Date | 1974 |
| Cooling Type | Air Conditioned |
| Fireplace Present | Yes |
| Fireplace Total | 2 |
| Heating Fuel | Oil |
| Heating Type | Heat Pump |
| Size Interior | 2,236 Ft2 |
| Total Finished Area | 1900 Sqft |
| Type | House |
Land
| Access Type | Road Access |
| Acreage | No |
| Size Irregular | 11310 |
| Size Total | 11310 Sqft |
| Size Total Text | 11310 Sqft |
| Zoning Description | R5 |
| Zoning Type | Residential |
Rooms
| Level | Type | Length | Width | Dimensions |
|---|---|---|---|---|
| Lower Level | Laundry Room | 9'2 x 12'9 | ||
| Lower Level | Bathroom | 3-Piece | ||
| Lower Level | Bedroom | 13'4 x 12'3 | ||
| Lower Level | Workshop | 7'3 x 12'3 | ||
| Lower Level | Family Room | 16'3 x 12'4 | ||
| Main Level | Primary Bedroom | 14'9 x 11'2 | ||
| Main Level | Bathroom | 4-Piece | ||
| Main Level | Kitchen | 10'10 x 11'2 | ||
| Main Level | Dining Room | 9'11 x 11'6 | ||
| Main Level | Bedroom | 9'1 x 14'6 | ||
| Main Level | Bedroom | 9'1 x 11'2 | ||
| Main Level | Living Room | 16'3 x 15'9 |
https://www.realtor.ca/real-estate/28134898/39-lebarz-rd-nanaimo-chase-river
Contact Us
Contact us for more information

Brooke Haxton
Personal Real Estate Corporation
www.460realty.com/
brookehaxton460realty/
202-1551 Estevan Road
Nanaimo, British Columbia V9S 3Y3
(250) 591-4601
(250) 591-4602
www.460realty.com/
twitter.com/460Realty




































