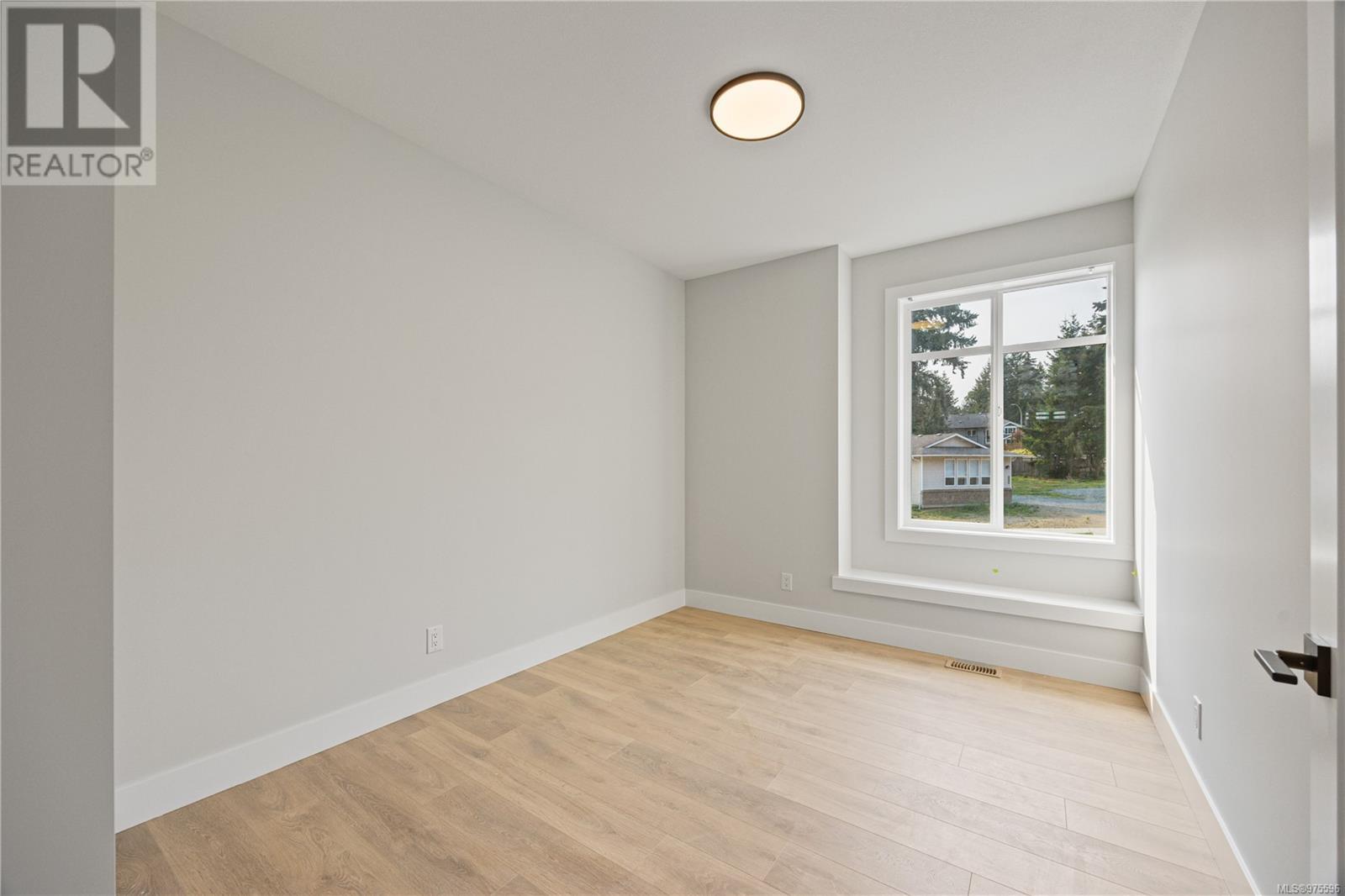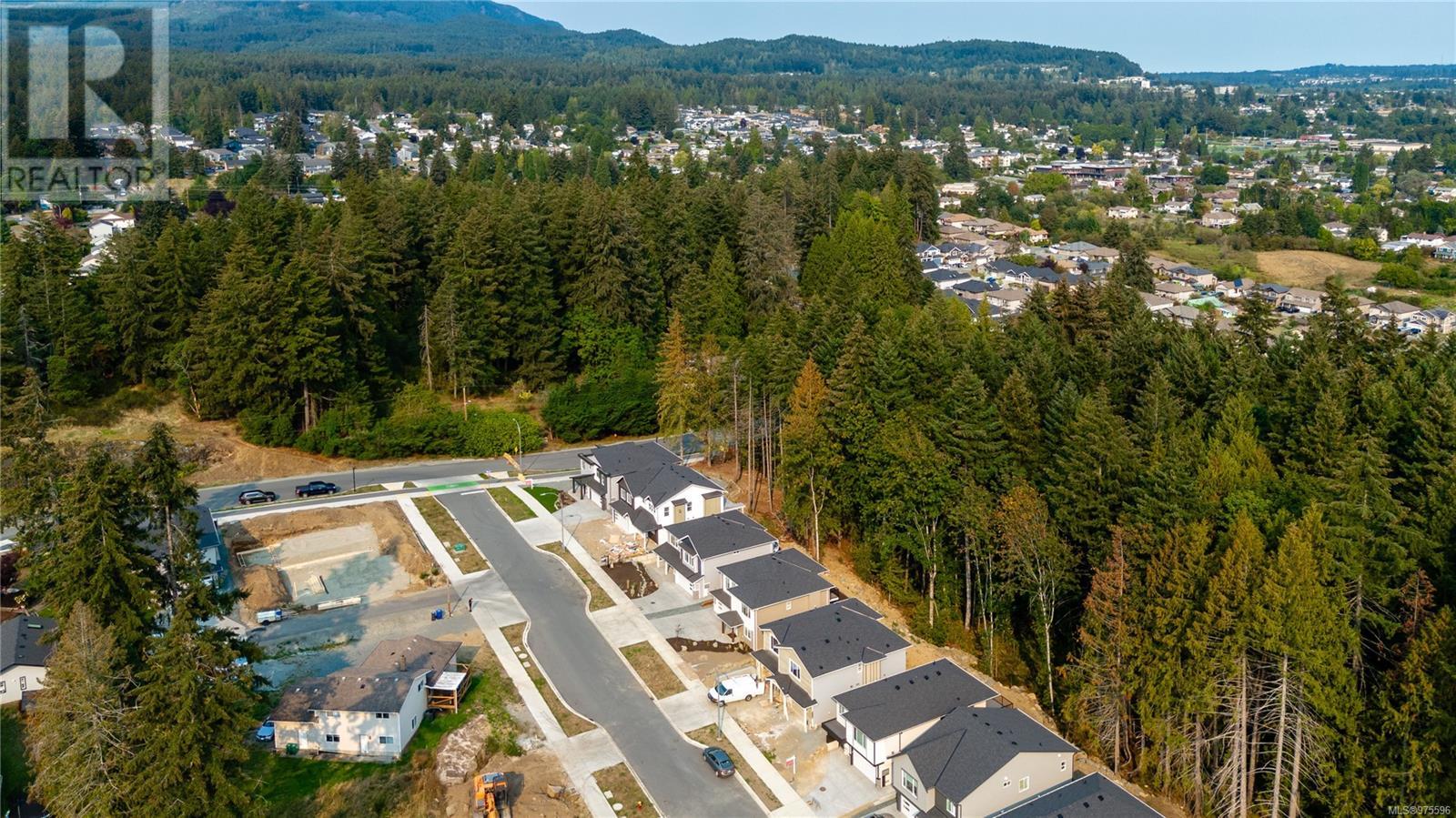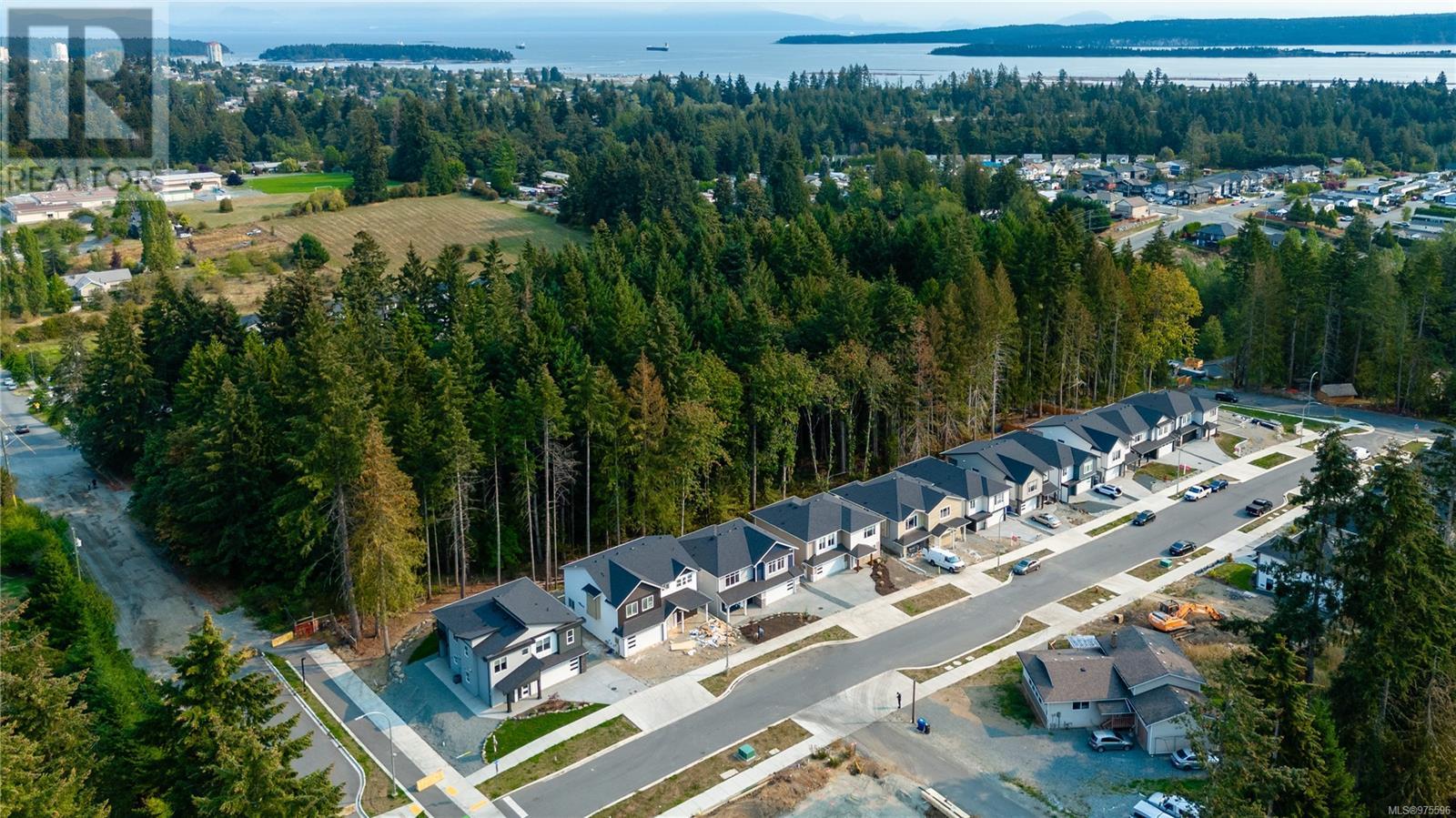390 Avaani Way Nanaimo, British Columbia V9R 4J5
$939,900
Introducing your perfect blend of modern luxury and practical living complimented with a beautiful 2 bed legal suite! This brand-new 5 bed 3 bath home boasts bright, spacious living areas with elegant 12mm German laminate flooring throughout. The open-concept layout seamlessly integrates the living, dining, and kitchen spaces, ideal for entertaining or family time. The sleek kitchen features stainless steel appliances. A versatile office/den area provides a tranquil space for work or study with excellent natural light. Cozy up by the gas fireplace in the evenings. Efficient gas furnace and hot water on demand, provide comfort year-round. The property is equipped with a 400 amp service, offering ease when considering additions such as a car charger, heat pump, hot tub and sauna. If you are looking for a quality new build with a contractor that stands behind his work, you won’t want to miss this opportunity! Backed by the trusted 2-5-10 new home warranty. (id:48643)
Property Details
| MLS® Number | 975596 |
| Property Type | Single Family |
| Neigbourhood | South Nanaimo |
| Parking Space Total | 4 |
| Plan | Epp127895 |
Building
| Bathroom Total | 3 |
| Bedrooms Total | 5 |
| Constructed Date | 2024 |
| Cooling Type | None |
| Fireplace Present | Yes |
| Fireplace Total | 1 |
| Heating Fuel | Natural Gas |
| Heating Type | Forced Air |
| Size Interior | 2,813 Ft2 |
| Total Finished Area | 2408 Sqft |
| Type | House |
Land
| Access Type | Road Access |
| Acreage | No |
| Size Irregular | 6493 |
| Size Total | 6493 Sqft |
| Size Total Text | 6493 Sqft |
| Zoning Description | R10 |
| Zoning Type | Residential |
Rooms
| Level | Type | Length | Width | Dimensions |
|---|---|---|---|---|
| Lower Level | Utility Room | 15'4 x 5'2 | ||
| Lower Level | Entrance | 7'2 x 5'10 | ||
| Lower Level | Bathroom | 4-Piece | ||
| Lower Level | Bedroom | 10 ft | 10 ft x Measurements not available | |
| Lower Level | Bedroom | 9'10 x 9'6 | ||
| Lower Level | Kitchen | 8 ft | Measurements not available x 8 ft | |
| Lower Level | Living Room | 18'10 x 11'6 | ||
| Main Level | Ensuite | 3-Piece | ||
| Main Level | Kitchen | 10 ft | Measurements not available x 10 ft | |
| Main Level | Laundry Room | 5 ft | Measurements not available x 5 ft | |
| Main Level | Bathroom | 4-Piece | ||
| Main Level | Living Room | 17' x 15' | ||
| Main Level | Dining Room | 14 ft | 11 ft | 14 ft x 11 ft |
| Main Level | Bedroom | 11 ft | 11 ft x Measurements not available | |
| Main Level | Bedroom | 11 ft | 11 ft x Measurements not available | |
| Main Level | Primary Bedroom | 14' x 13' |
https://www.realtor.ca/real-estate/27393297/390-avaani-way-nanaimo-south-nanaimo
Contact Us
Contact us for more information

Tanner Saywell
Personal Real Estate Corporation
tannersaywell.com/
#1 - 5140 Metral Drive
Nanaimo, British Columbia V9T 2K8
(250) 751-1223
(800) 916-9229
(250) 751-1300
www.remaxofnanaimo.com/





































