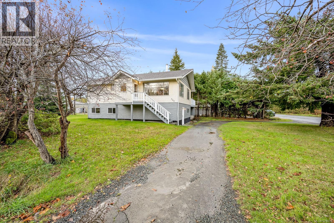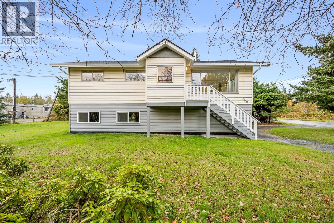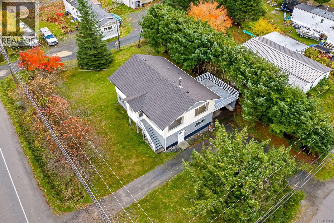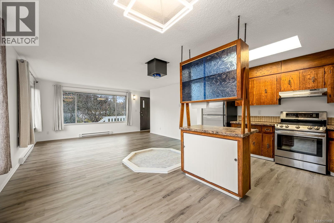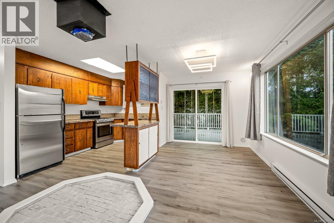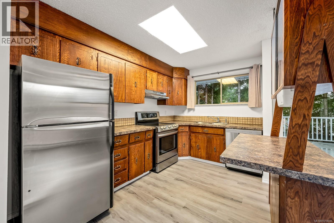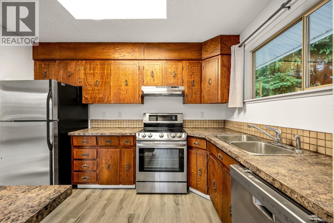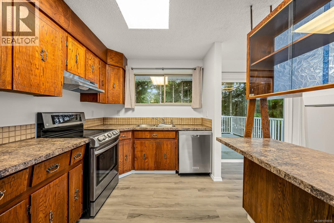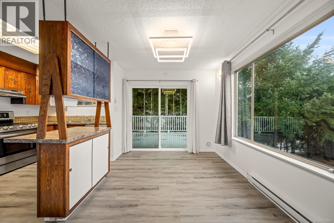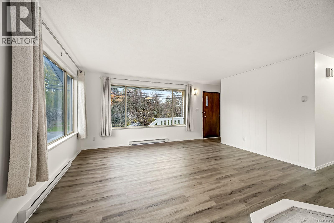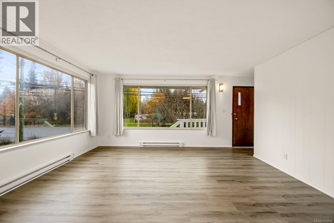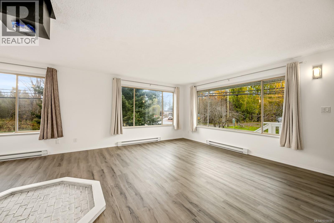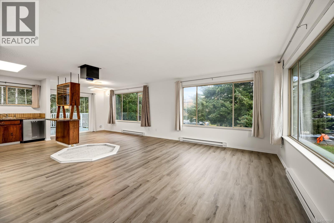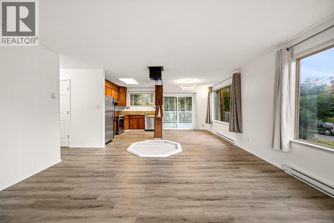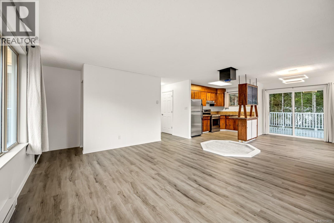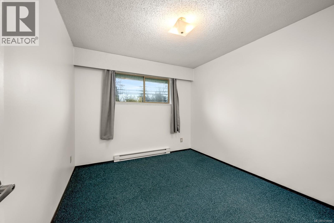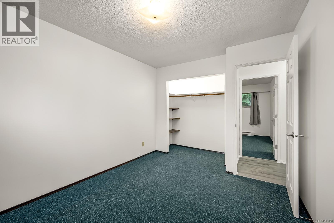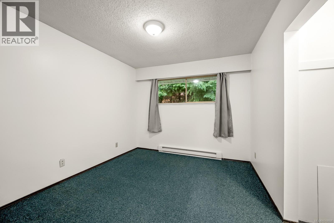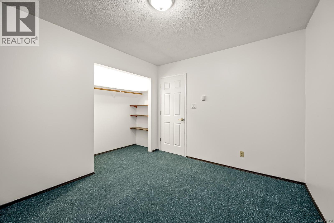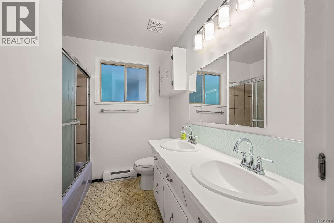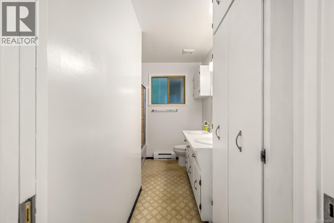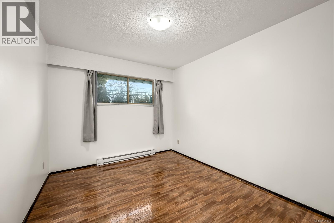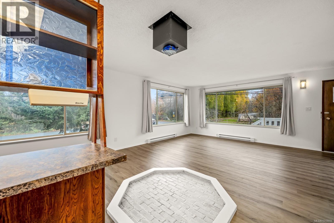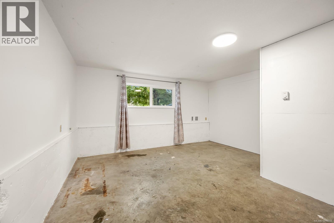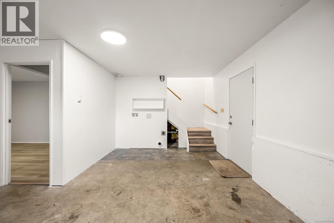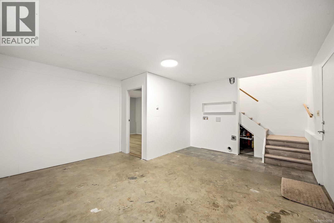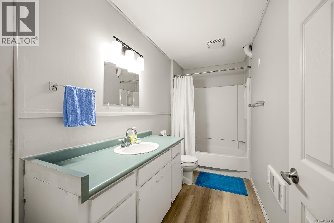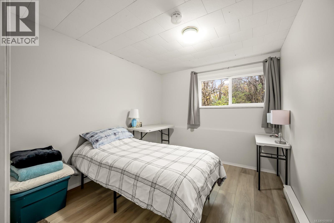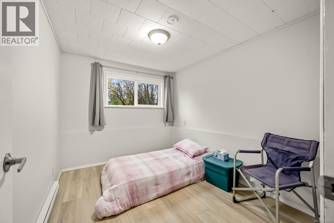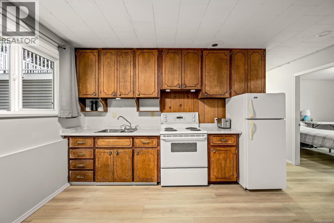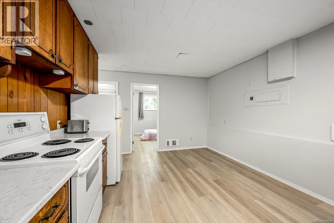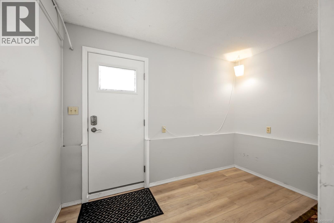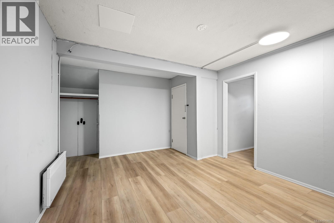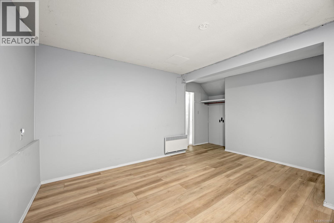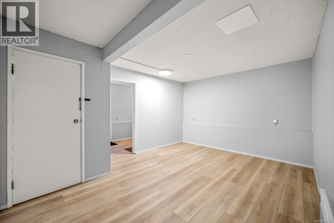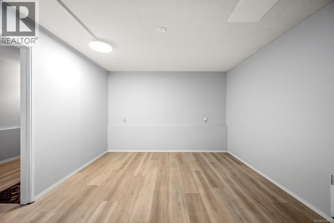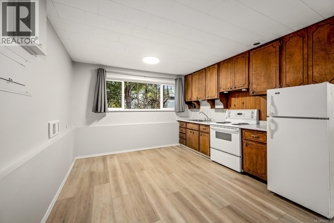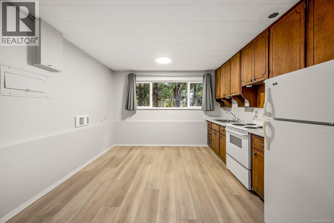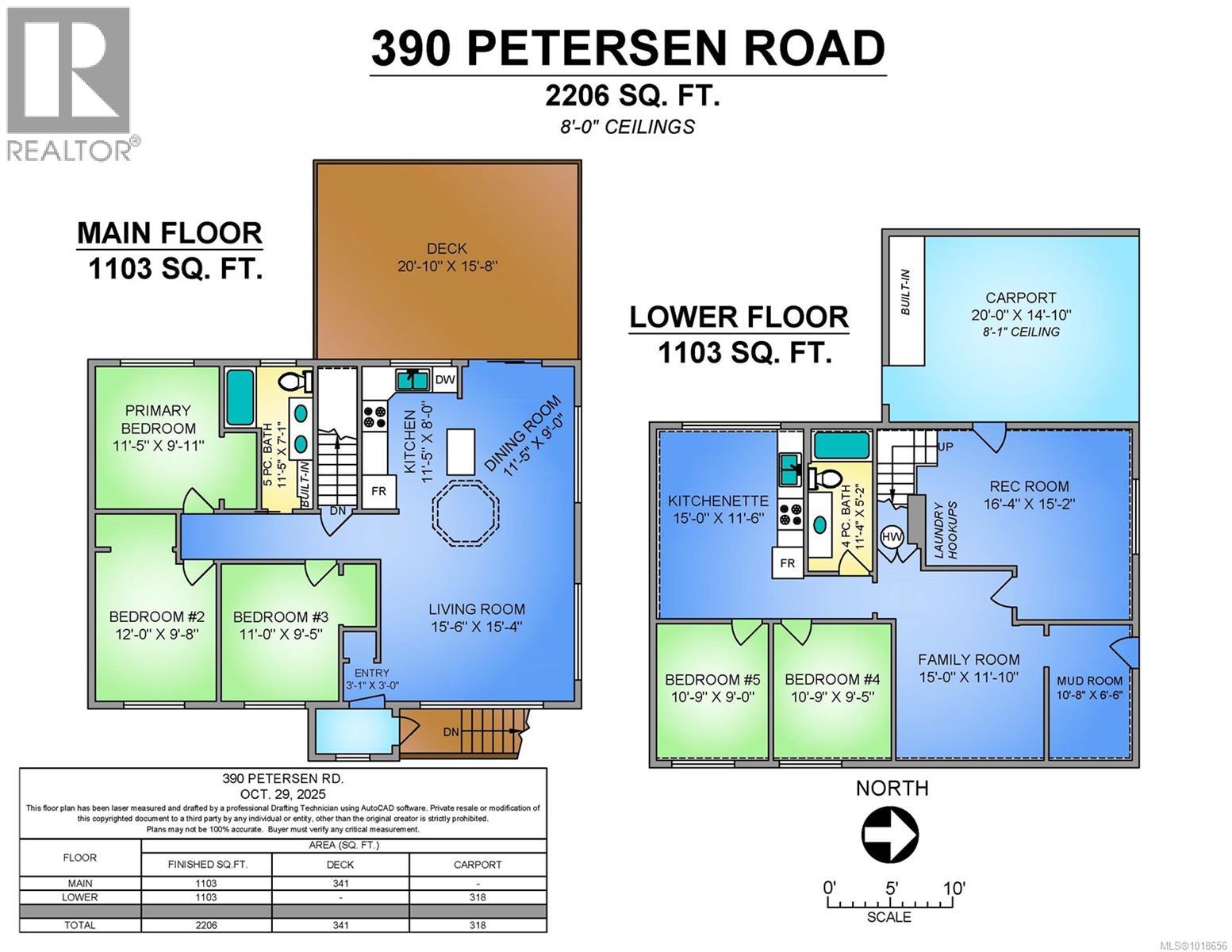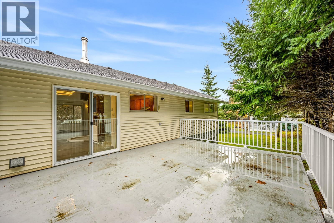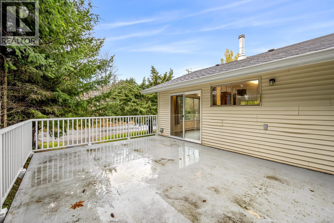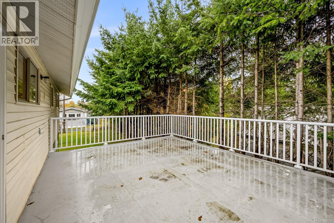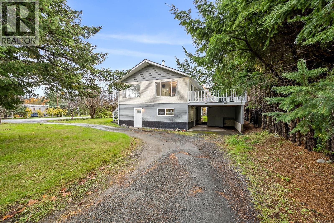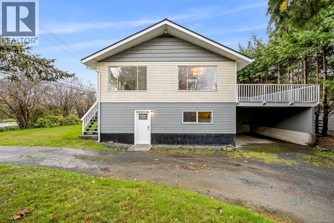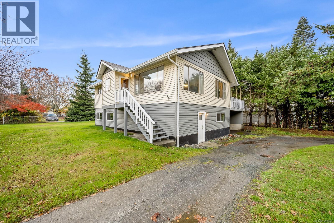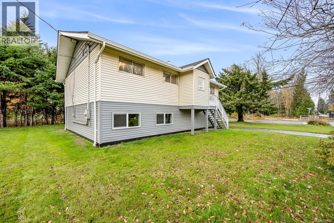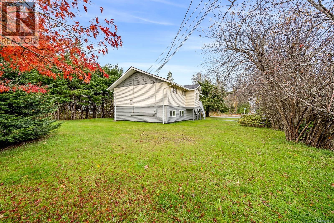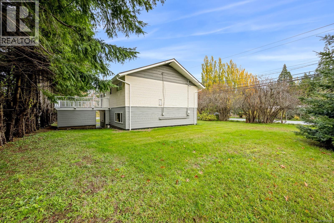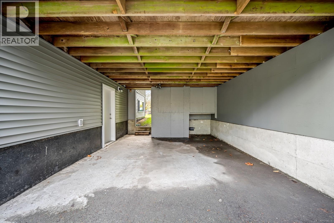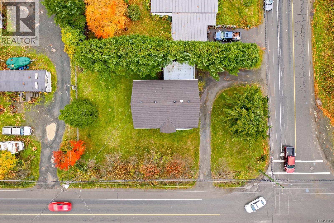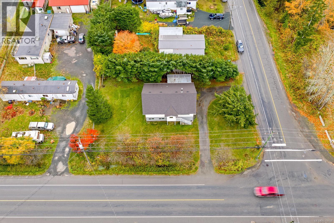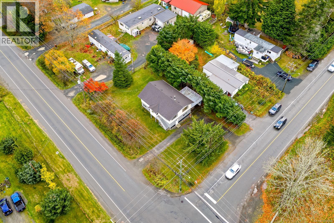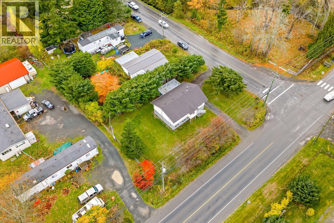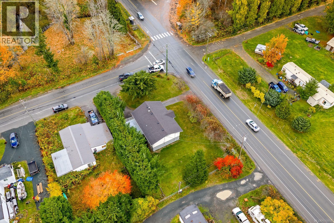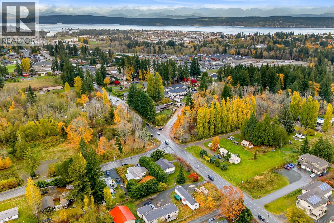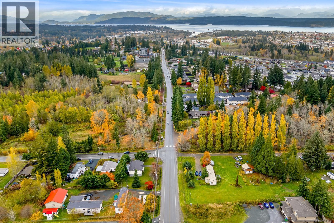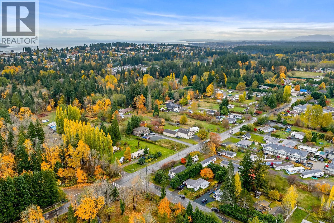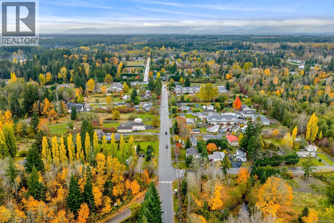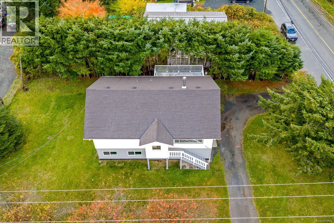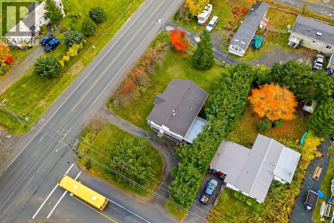390 Petersen Rd Campbell River, British Columbia V9W 3H5
$749,900
This fully updated 2206 sq ft house on a large corner lot in Campbell River has so much to offer! There is a large, bright 2 bedroom in-law suite downstairs with its own entrance and parking. Upstairs there are 3 bedrooms and large picture windows flooding the living room with natural light. It is conveniently located on Petersen Rd, close to schools, activities, trails, shopping and minutes to the highway. Some of the numerous updates are; all new windows on lower level, new siding, roof only 5 years old, new flooring throughout, paint etc. There are too many updates to list so please see the feature sheet. This home would suite many different situations; intergenerational living, someone wanting an income helper, a large family... Come and take a look! (id:48643)
Property Details
| MLS® Number | 1018656 |
| Property Type | Single Family |
| Neigbourhood | Campbell River Central |
| Features | Corner Site |
| Parking Space Total | 5 |
Building
| Bathroom Total | 2 |
| Bedrooms Total | 5 |
| Constructed Date | 1971 |
| Cooling Type | None |
| Heating Type | Baseboard Heaters |
| Size Interior | 2,206 Ft2 |
| Total Finished Area | 2206 Sqft |
| Type | House |
Land
| Access Type | Road Access |
| Acreage | No |
| Size Irregular | 9583 |
| Size Total | 9583 Sqft |
| Size Total Text | 9583 Sqft |
| Zoning Type | Residential |
Rooms
| Level | Type | Length | Width | Dimensions |
|---|---|---|---|---|
| Lower Level | Bathroom | 11'4 x 5'2 | ||
| Lower Level | Recreation Room | 16'4 x 15'2 | ||
| Lower Level | Mud Room | 10'8 x 6'6 | ||
| Lower Level | Family Room | 15'0 x 11'10 | ||
| Lower Level | Bedroom | 10'9 x 9'5 | ||
| Lower Level | Bedroom | 10'9 x 9'0 | ||
| Lower Level | Kitchen | 15'0 x 11'6 | ||
| Main Level | Entrance | 3'1 x 3'0 | ||
| Main Level | Bathroom | 11'5 x 7'1 | ||
| Main Level | Bedroom | 12'0 x 9'8 | ||
| Main Level | Bedroom | 11'0 x 9'5 | ||
| Main Level | Primary Bedroom | 11'5 x 9'11 | ||
| Main Level | Dining Room | 11'5 x 9'0 | ||
| Main Level | Kitchen | 11'5 x 8'0 | ||
| Main Level | Living Room | 15'6 x 15'4 |
https://www.realtor.ca/real-estate/29051329/390-petersen-rd-campbell-river-campbell-river-central
Contact Us
Contact us for more information
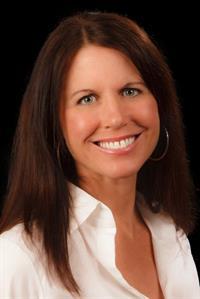
Shea Wilson
Personal Real Estate Corporation
www.smartmovecomoxvalley.ca/
www.facebook.com/pages/Shea-Wilson-Remax-Ocean-Pacific-Realty/408342295957458
103-91 Chapel Street
Nanaimo, British Columbia V9R 0J3
(833) 817-6506
(866) 253-9200
www.exprealty.ca/

