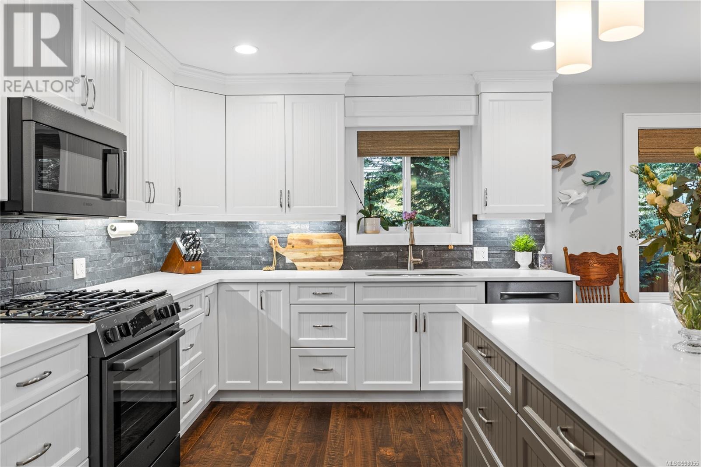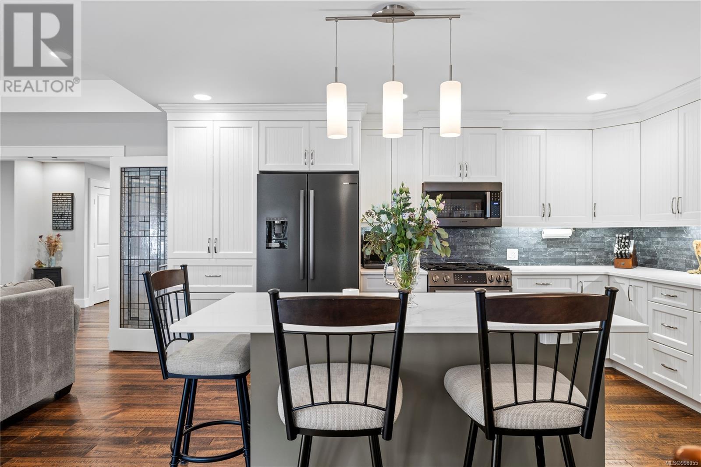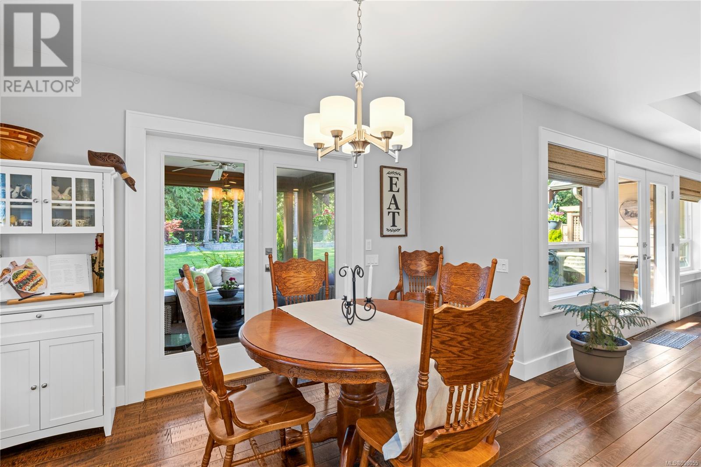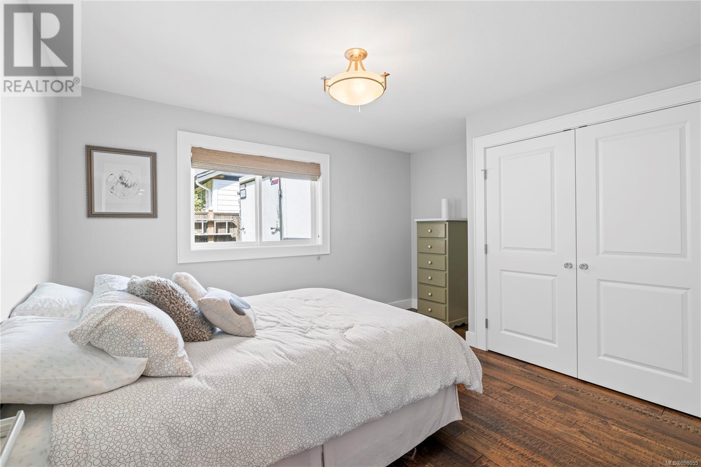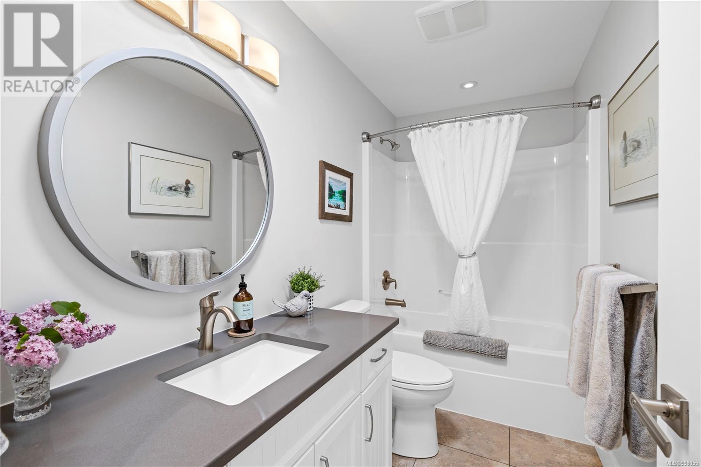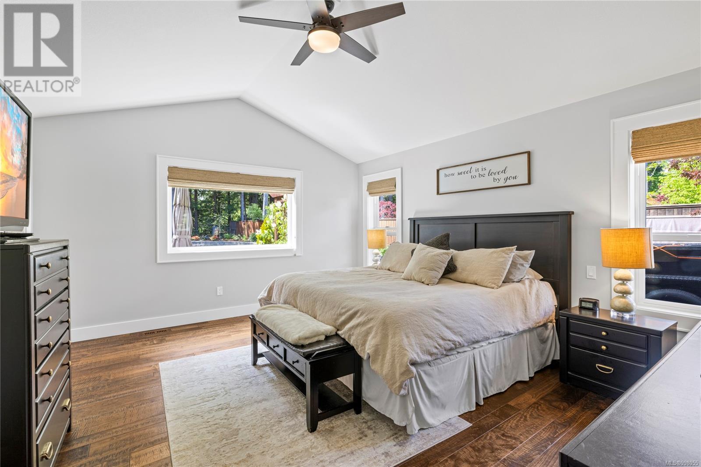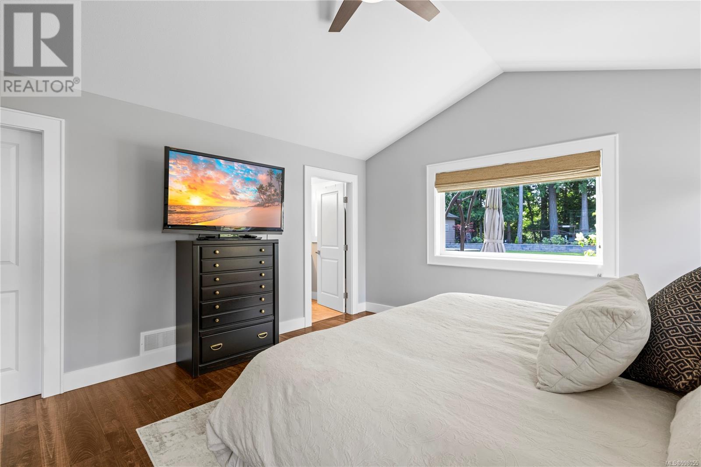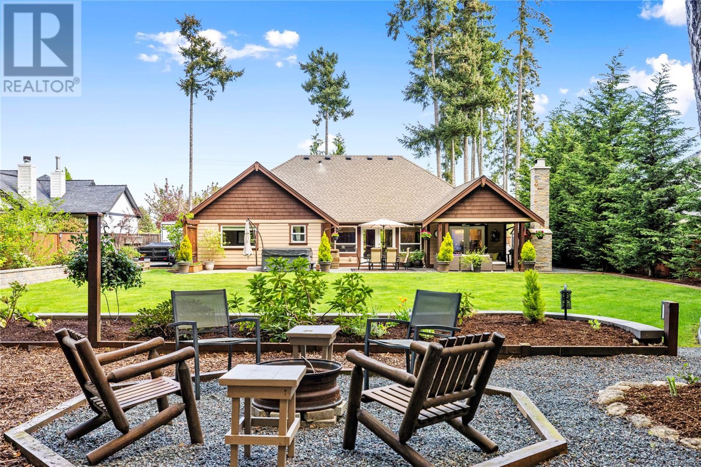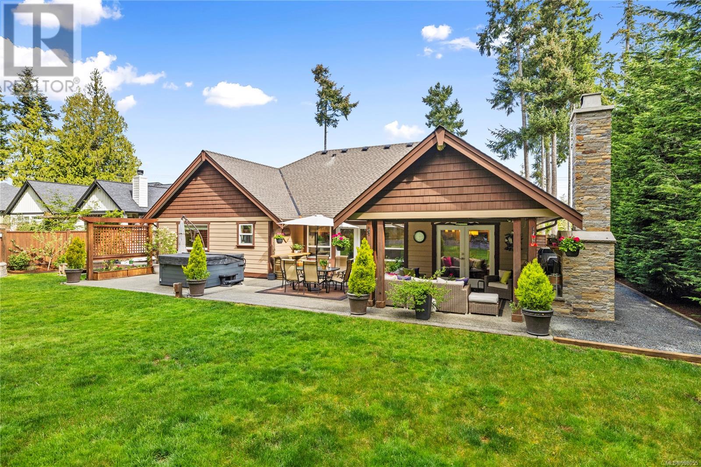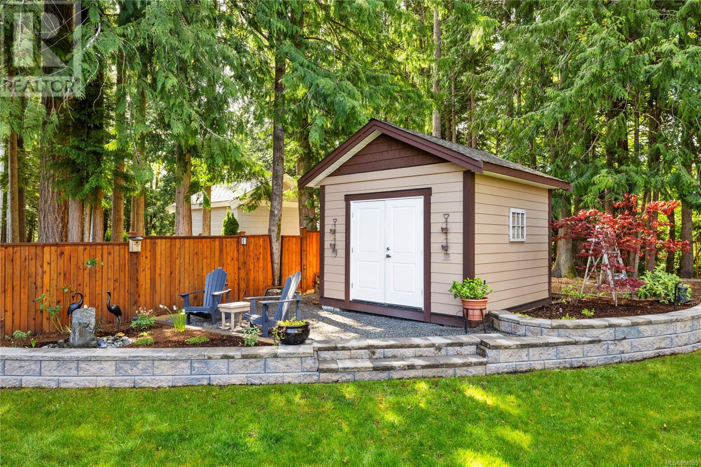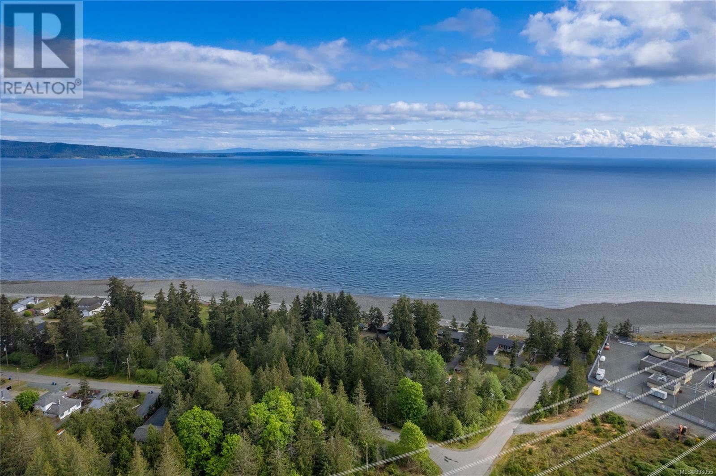3906 Creekside Dr Bowser, British Columbia V0R 1G0
$1,199,000
Tucked into the wild beauty of Bowser, this efficiently-crafted 3bed, 2bath rancher, is your private west coast basecamp, blending rustic charm with quiet luxury. Built in 2013 and thoughtfully upgraded, it offers an open-concept living space with large windows showcasing vibrant garden & newly-built cedar fence. Follow beautiful maple floors into elevated designer kitchen with new granite countertops & premium Bosch Black Stainless steel gas stove & appliances. Covered for all seasons with Trane heat pump & custom patio addition designed for hot tub soaks. Outside the functionally built backyard pavilion with outdoor-covered brick & stone fireplace anchors .55-acre lot, perfect for summer gatherings. And when you need city life? Courtenay, Nanaimo, even Tofino are all close enough to easily get to but not so close as to diminish this protected gem. This isn't a home, it's a lifestyle carved from wood, stone, ocean & sky. Say yes to your next chapter! (id:48643)
Open House
This property has open houses!
1:00 pm
Ends at:3:00 pm
Property Details
| MLS® Number | 998055 |
| Property Type | Single Family |
| Neigbourhood | Bowser/Deep Bay |
| Features | Level Lot, Private Setting, Southern Exposure, Wooded Area, Partially Cleared, Other, Marine Oriented |
| Parking Space Total | 6 |
| Structure | Shed |
| View Type | Ocean View |
Building
| Bathroom Total | 2 |
| Bedrooms Total | 3 |
| Architectural Style | Westcoast |
| Constructed Date | 2013 |
| Cooling Type | Air Conditioned |
| Fire Protection | Fire Alarm System |
| Fireplace Present | Yes |
| Fireplace Total | 1 |
| Heating Fuel | Propane |
| Heating Type | Heat Pump |
| Size Interior | 2,789 Ft2 |
| Total Finished Area | 2155 Sqft |
| Type | House |
Land
| Access Type | Road Access |
| Acreage | No |
| Size Irregular | 0.55 |
| Size Total | 0.55 Ac |
| Size Total Text | 0.55 Ac |
| Zoning Description | Rs2 |
| Zoning Type | Residential |
Rooms
| Level | Type | Length | Width | Dimensions |
|---|---|---|---|---|
| Second Level | Bedroom | 12'3 x 21'9 | ||
| Main Level | Ensuite | 4-Piece | ||
| Main Level | Bathroom | 4-Piece | ||
| Main Level | Laundry Room | 8'6 x 6'11 | ||
| Main Level | Bedroom | 10'11 x 11'0 | ||
| Main Level | Primary Bedroom | 14'0 x 15'10 | ||
| Main Level | Dining Room | 11'11 x 9'0 | ||
| Main Level | Kitchen | 15'4 x 10'5 | ||
| Main Level | Family Room | 15'0 x 15'1 | ||
| Main Level | Living Room | 15'1 x 19'3 | ||
| Main Level | Entrance | 8'10 x 13'3 |
https://www.realtor.ca/real-estate/28288168/3906-creekside-dr-bowser-bowserdeep-bay
Contact Us
Contact us for more information
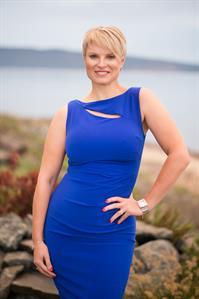
Wanetta Beal
Personal Real Estate Corporation
755 Humboldt Street
Victoria, British Columbia V8W 1B1
(250) 388-5882
(250) 388-9636
www.macrealty.com/

Patrick Rinehart
patrickknowsproperties.com/
www.facebook.com/PatrickRinehartRealEstate/
www.linkedin.com/in/patrick-rinehart-994098231/
www.instagram.com/patrickknowsproperties/
735 Humboldt St
Victoria, British Columbia V8W 1B1
(778) 433-8885



