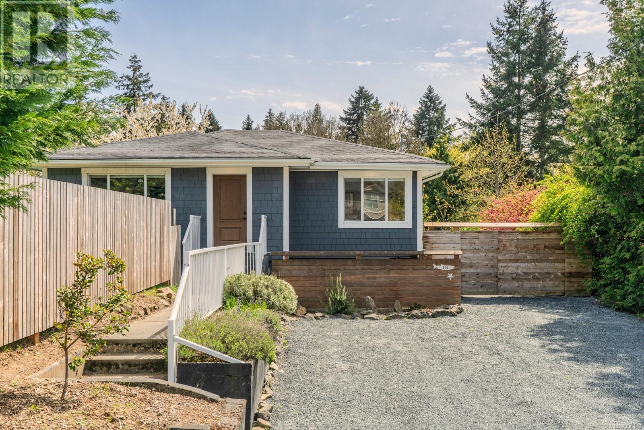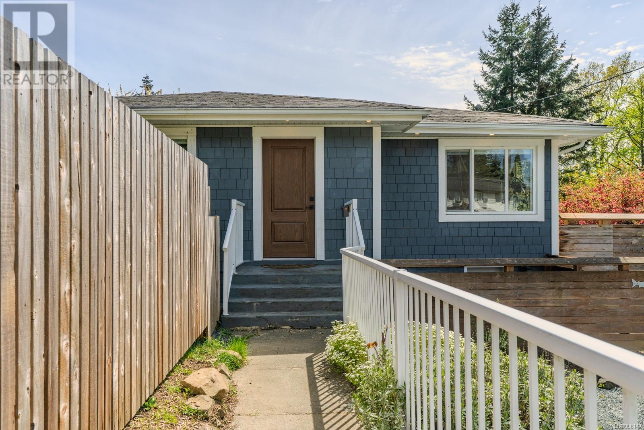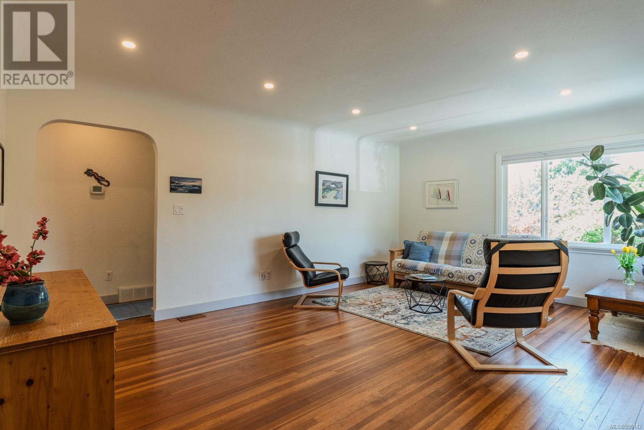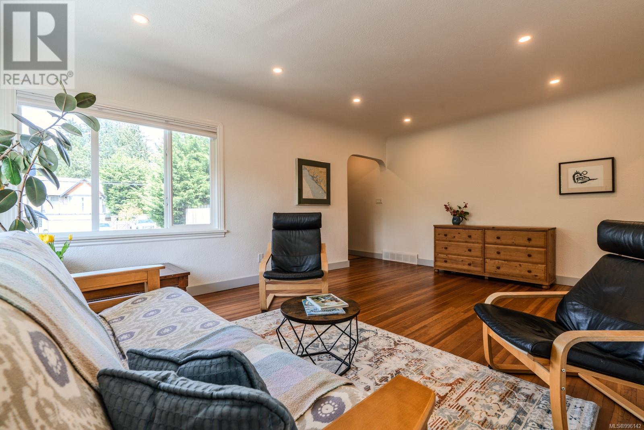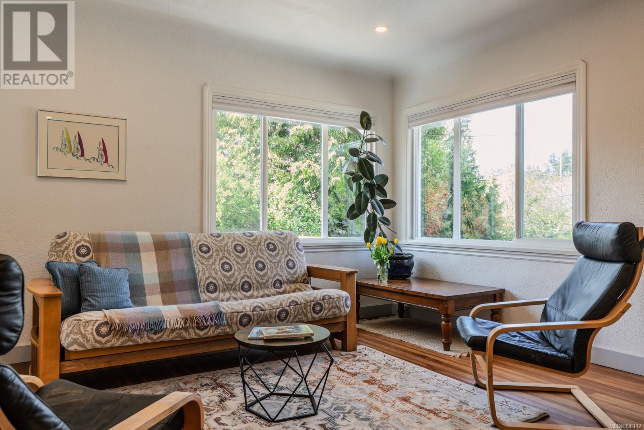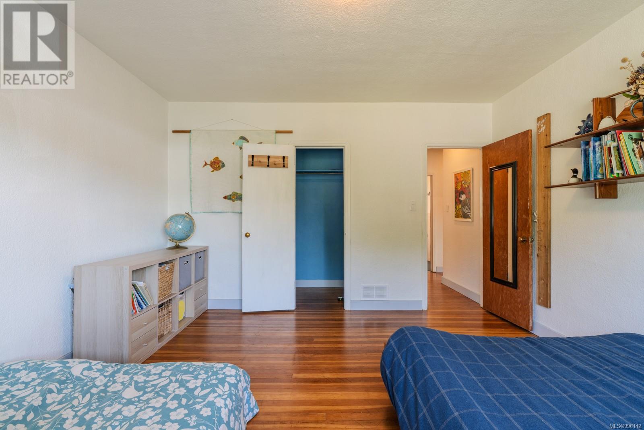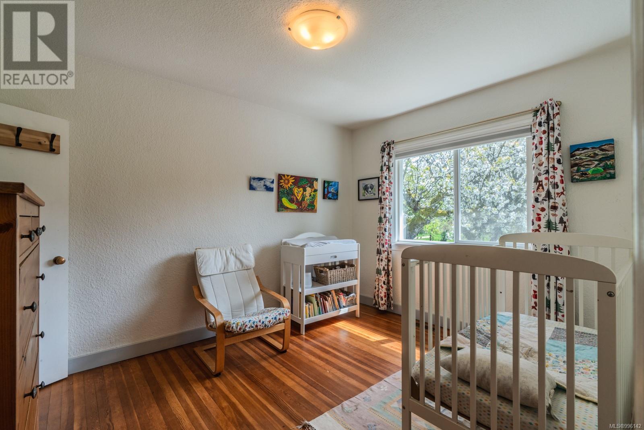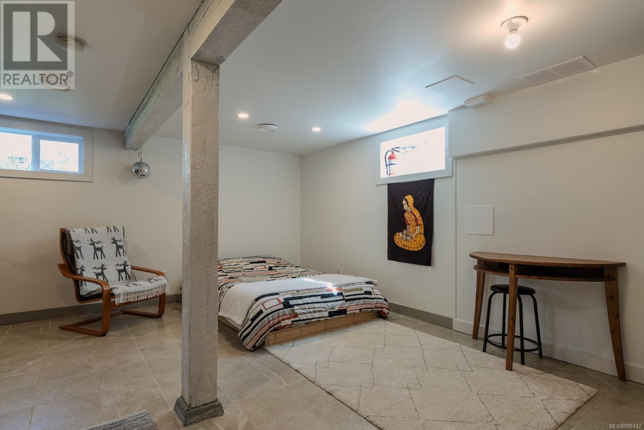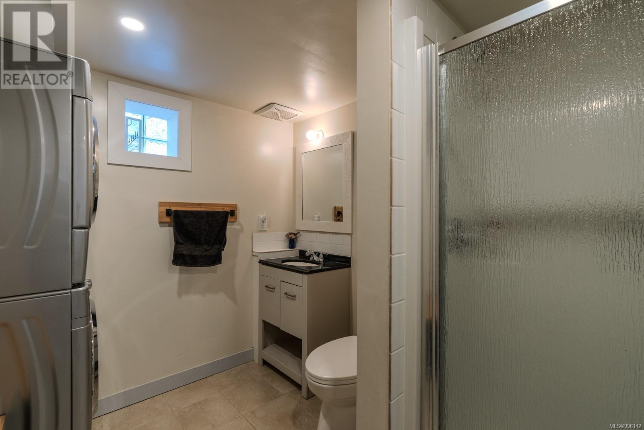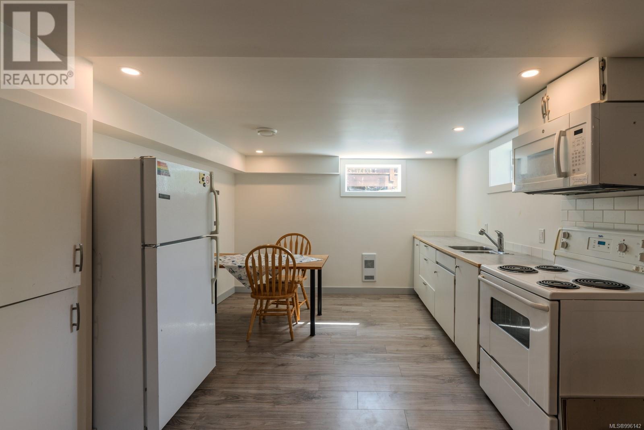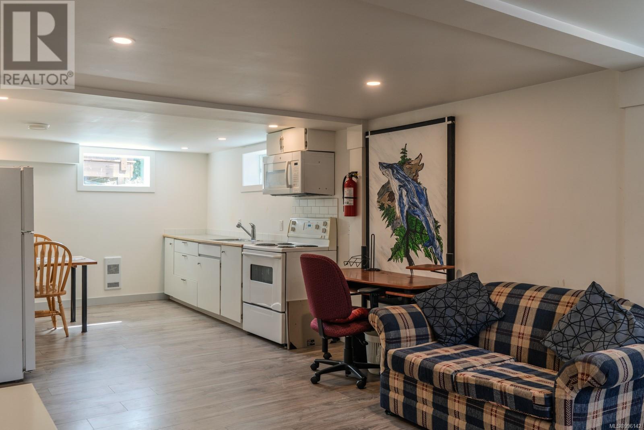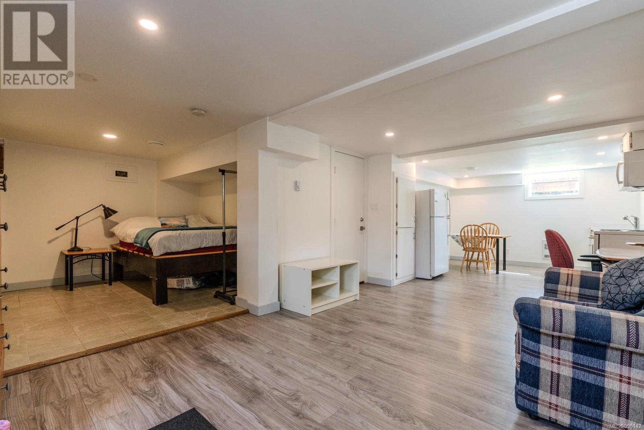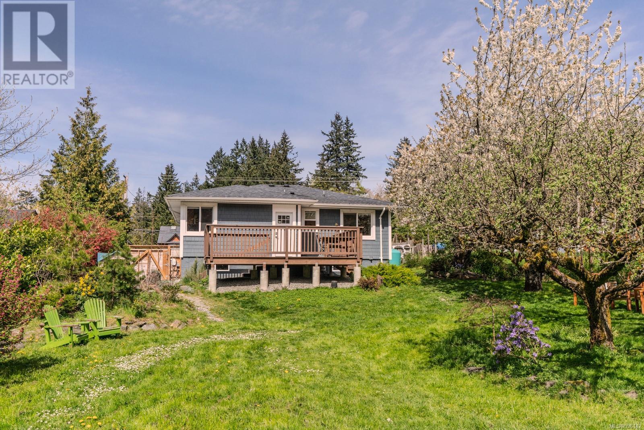391 Seventh St Nanaimo, British Columbia V9R 1E3
$789,000
Discover the perfect blend of self-sufficiency and city living. This beautifully updated 3 bed, 3 bath home with a self- contained studio suite sits on a lush and private, fenced .46-acre lot designed for sustainable living. Enjoy established fruit trees, raised & in ground garden beds, sheds and a rainwater collection system- all backing directly onto the peaceful Chase River via a private serene treed pathway. Inside, the main home is bright and welcoming, while the studio suite offers endless options for guests, rental income, or creative space. Spend hours outside relaxing and entertaining on the large balcony overlooking your oasis or swimming in the River. Located just a 5-minute walk to schools, shopping, and mere steps from the VIU bus route, this property offers unmatched convenience without sacrificing privacy or green space. Embrace the urban homestead lifestyle and make this slice of paradise your own. (id:48643)
Property Details
| MLS® Number | 996142 |
| Property Type | Single Family |
| Neigbourhood | University District |
| Features | Southern Exposure, Wooded Area, Other |
| Parking Space Total | 4 |
| Plan | Vip8049 |
| Structure | Shed |
| Water Front Type | Waterfront On River |
Building
| Bathroom Total | 3 |
| Bedrooms Total | 3 |
| Appliances | Refrigerator, Stove, Washer, Dryer |
| Constructed Date | 1949 |
| Cooling Type | Air Conditioned |
| Heating Type | Forced Air |
| Size Interior | 2,052 Ft2 |
| Total Finished Area | 2052 Sqft |
| Type | House |
Land
| Access Type | Road Access |
| Acreage | No |
| Size Irregular | 20057 |
| Size Total | 20057 Sqft |
| Size Total Text | 20057 Sqft |
| Zoning Description | R5 |
| Zoning Type | Multi-family |
Rooms
| Level | Type | Length | Width | Dimensions |
|---|---|---|---|---|
| Lower Level | Bathroom | 3-Piece | ||
| Lower Level | Storage | 8'11 x 6'11 | ||
| Lower Level | Recreation Room | 14'6 x 11'3 | ||
| Main Level | Primary Bedroom | 13'1 x 12'6 | ||
| Main Level | Bedroom | 12'7 x 9'10 | ||
| Main Level | Bathroom | 4-Piece | ||
| Main Level | Dining Room | 6 ft | Measurements not available x 6 ft | |
| Main Level | Kitchen | 12'4 x 11'11 | ||
| Main Level | Living Room | 18'5 x 12'9 | ||
| Main Level | Entrance | 5 ft | 4 ft | 5 ft x 4 ft |
| Additional Accommodation | Bathroom | X | ||
| Additional Accommodation | Bedroom | 8'10 x 9'7 | ||
| Additional Accommodation | Kitchen | 11'2 x 10'8 | ||
| Additional Accommodation | Living Room | 17'5 x 11'6 |
https://www.realtor.ca/real-estate/28336100/391-seventh-st-nanaimo-university-district
Contact Us
Contact us for more information

Neil Aldridge
4200 Island Highway North
Nanaimo, British Columbia V9T 1W6
(250) 758-7653
(250) 758-8477
royallepagenanaimo.ca/

Dan Morris
Personal Real Estate Corporation
www.danmorris.ca/
facebook.com/danmorris.ca
www.linkedin.com/in/realestatenanaimo
twitter.com/danmorris_ca
4200 Island Highway North
Nanaimo, British Columbia V9T 1W6
(250) 758-7653
(250) 758-8477
royallepagenanaimo.ca/

