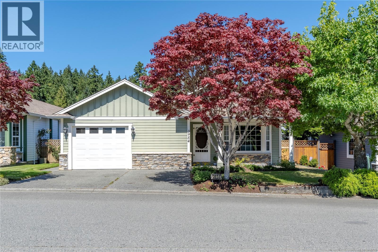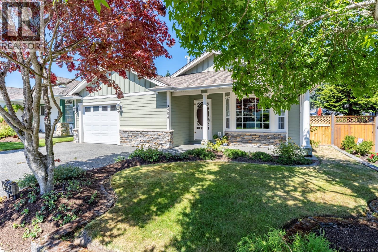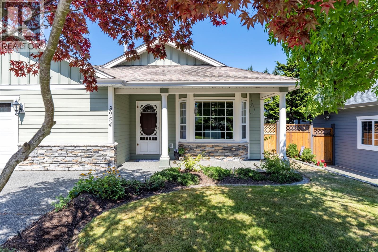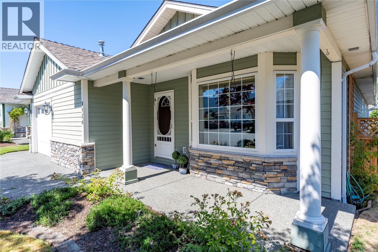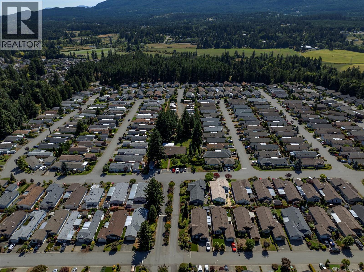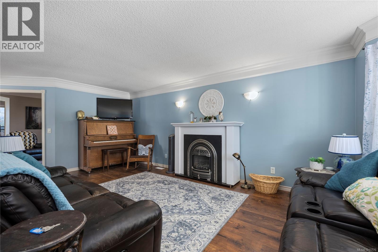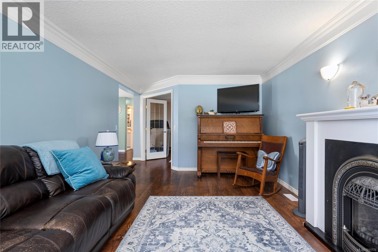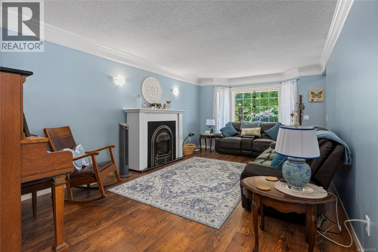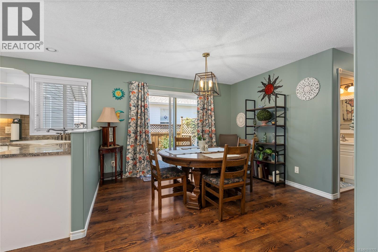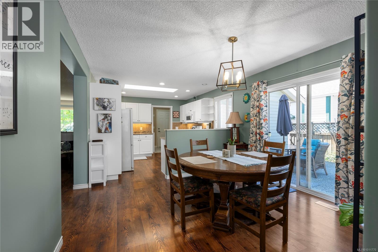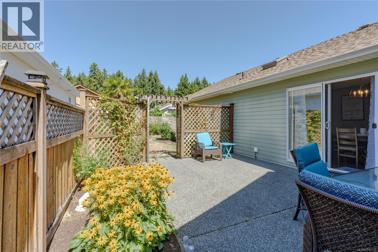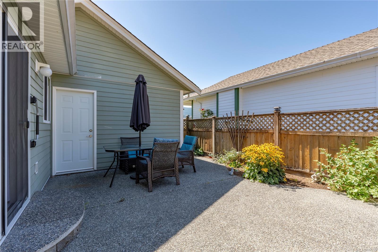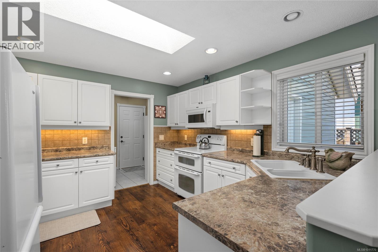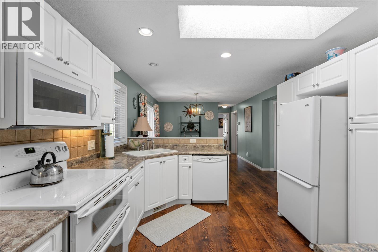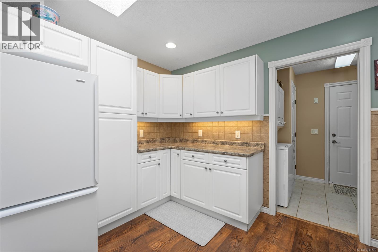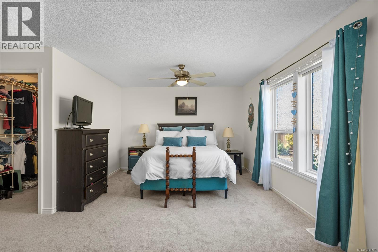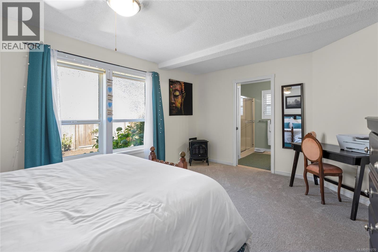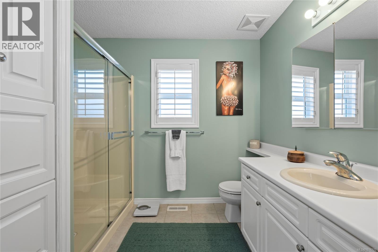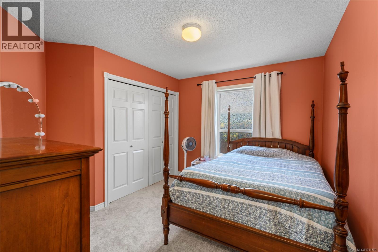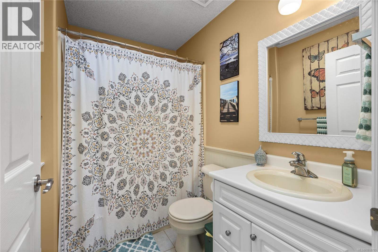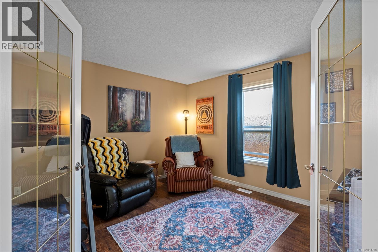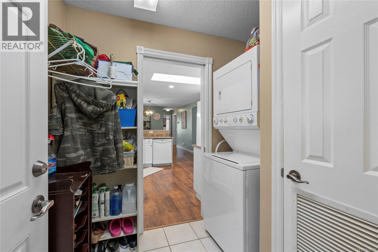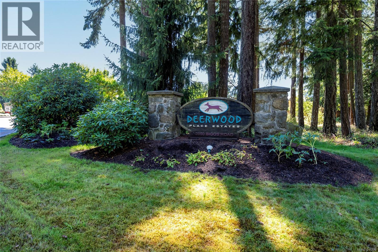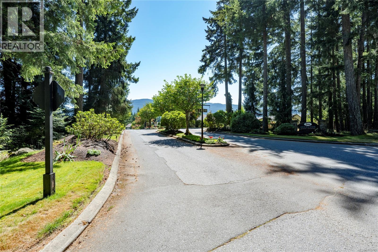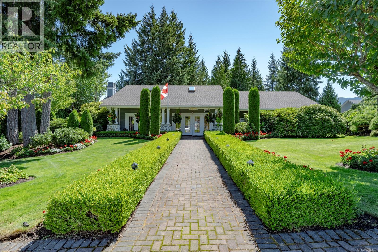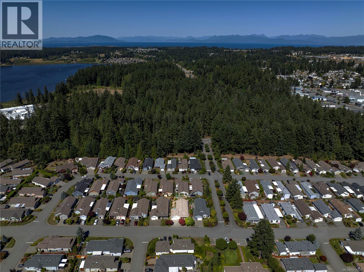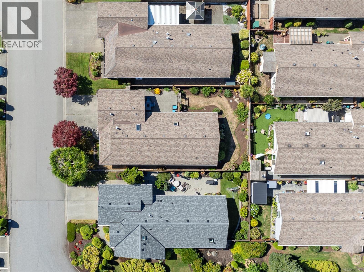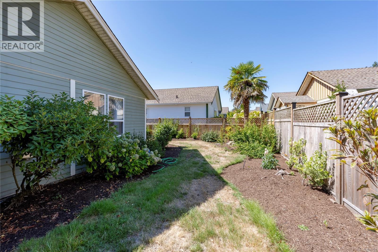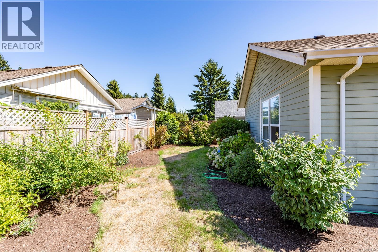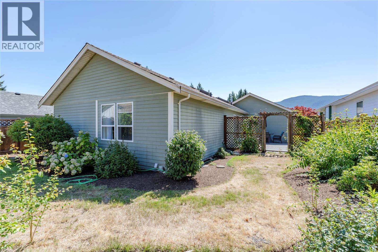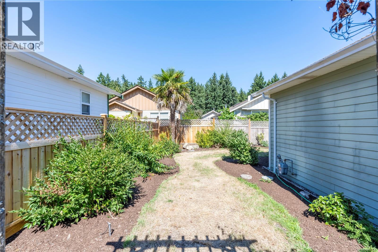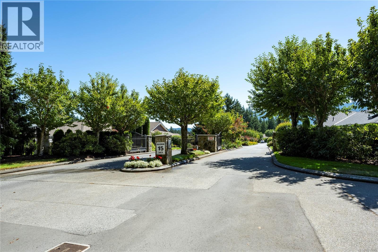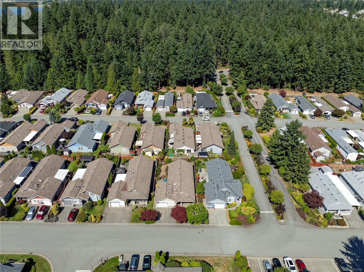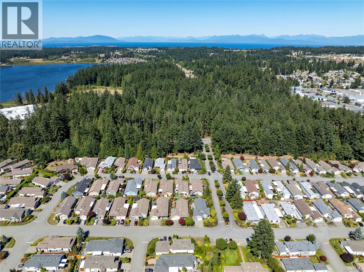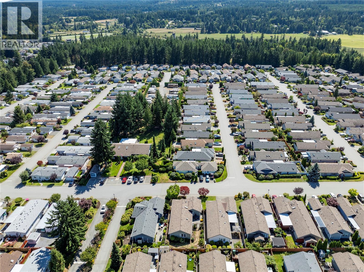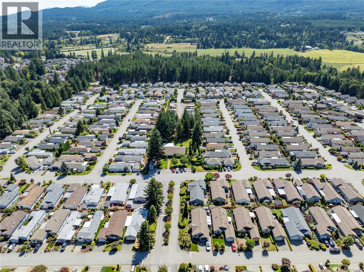3954 Magnolia Dr Nanaimo, British Columbia V9T 6B9
$569,900Maintenance,
$637 Monthly
Maintenance,
$637 MonthlyWonderful opportunity in Deerwood Place Estates! This manufactured home features 2 Bedrooms + Den, and 2 Bathrooms, which includes a 3-PC ensuite and a gas fireplace in the spacious Primary Bedroom. There is roomy spare bedroom, 4-PC Bathroom and a den, large enough for guests to stay in. There is a bright, open concept kitchen & dining area access to a beautiful, sunny patio and landscaped, irrigated yard. Off the kitchen is a separate, cozy living room with gas fireplace, and a laundry room with access to the single garage that has a storage shed. You'll love the layout, all you have to do is move in and enjoy. The Seller has just replaced the gas furnace & hot water tank, and installed a brand new heat pump for heating and cooling efficiency! Located conveniently near the main entrance; walkable to the clubhouse. Deerwood Place Estates is an adult only (55+) village situated in a quiet country setting. Included in the monthly fee is a clubhouse, gated entrance, street maintenance and on-site management. Book your viewing today before this one is gone! (id:48643)
Property Details
| MLS® Number | 1011770 |
| Property Type | Single Family |
| Neigbourhood | North Jingle Pot |
| Community Features | Pets Allowed With Restrictions, Age Restrictions |
| Features | Other |
| Parking Space Total | 2 |
| View Type | Mountain View |
Building
| Bathroom Total | 2 |
| Bedrooms Total | 2 |
| Constructed Date | 2004 |
| Cooling Type | Air Conditioned |
| Fireplace Present | Yes |
| Fireplace Total | 2 |
| Heating Fuel | Natural Gas |
| Heating Type | Forced Air, Heat Pump |
| Size Interior | 1,716 Ft2 |
| Total Finished Area | 1384 Sqft |
| Type | House |
Land
| Acreage | No |
| Size Irregular | 5000 |
| Size Total | 5000 Sqft |
| Size Total Text | 5000 Sqft |
| Zoning Description | R12 |
| Zoning Type | Residential |
Rooms
| Level | Type | Length | Width | Dimensions |
|---|---|---|---|---|
| Main Level | Storage | 5'5 x 7'2 | ||
| Main Level | Primary Bedroom | 16'2 x 16'4 | ||
| Main Level | Living Room | 25 ft | 25 ft x Measurements not available | |
| Main Level | Laundry Room | 6'1 x 7'11 | ||
| Main Level | Kitchen | 11'5 x 11'8 | ||
| Main Level | Ensuite | 3-Piece | ||
| Main Level | Dining Room | 11'11 x 11'8 | ||
| Main Level | Den | 12'4 x 11'8 | ||
| Main Level | Bedroom | 10'10 x 11'8 | ||
| Main Level | Bathroom | 4-Piece |
https://www.realtor.ca/real-estate/28772536/3954-magnolia-dr-nanaimo-north-jingle-pot
Contact Us
Contact us for more information

Josh Wynia
Personal Real Estate Corporation
www.joshwynia.com/
202-1551 Estevan Road
Nanaimo, British Columbia V9S 3Y3
(250) 591-4601
(250) 591-4602
www.460realty.com/
twitter.com/460Realty

