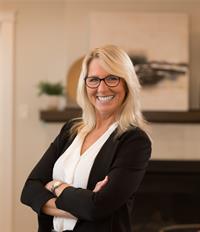3985 Buckstone Rd Courtenay, British Columbia V9N 0B6
$1,134,850
Welcome home to this beautifully crafted 2062 sq/ft Brando Construction rancher, where comfort and style come together in an ideal open-plan design. With 3 beds and 2 baths, this move-in-ready gem features a bright living room with a cozy tiled gas fireplace, built-in shelving, and large windows that flood the space with light. The kitchen is a dream for any home chef, offering stainless steel appliances, a gas range, quartz island with eating bar, wine fridge, and a hidden butler’s pantry with added prep space. The spacious primary suite offers a walk-in closet and spa-like ensuite with soaker tub and tiled shower. The front bedroom makes a perfect media room or home office, while the third is perfectly placed beside the main bath for guests. Step outside to a covered patio and extended entertaining area, or relax on the front porch with your morning coffee. With a heat pump, full landscaping, and double car garage it has it all. See it for yourself the Ridge, is where you want to be. Listed by Courtney & Anglin - The name Friends Recommend! (id:48643)
Property Details
| MLS® Number | 1007138 |
| Property Type | Single Family |
| Neigbourhood | Courtenay City |
| Features | Curb & Gutter, Level Lot, Other |
| Parking Space Total | 3 |
| Plan | Epp100230 |
| Structure | Patio(s) |
Building
| Bathroom Total | 2 |
| Bedrooms Total | 3 |
| Constructed Date | 2025 |
| Cooling Type | Air Conditioned, See Remarks |
| Fireplace Present | Yes |
| Fireplace Total | 1 |
| Heating Fuel | Electric |
| Heating Type | Heat Pump |
| Size Interior | 2,062 Ft2 |
| Total Finished Area | 2062 Sqft |
| Type | House |
Land
| Access Type | Road Access |
| Acreage | No |
| Size Irregular | 7841 |
| Size Total | 7841 Sqft |
| Size Total Text | 7841 Sqft |
| Zoning Description | Cd-21 |
| Zoning Type | Residential |
Rooms
| Level | Type | Length | Width | Dimensions |
|---|---|---|---|---|
| Main Level | Patio | 22'1 x 16'11 | ||
| Main Level | Patio | 30'11 x 11'10 | ||
| Main Level | Porch | 17 ft | 17 ft x Measurements not available | |
| Main Level | Patio | 8 ft | 7 ft | 8 ft x 7 ft |
| Main Level | Bathroom | 4-Piece | ||
| Main Level | Laundry Room | 8 ft | Measurements not available x 8 ft | |
| Main Level | Bedroom | 13 ft | 13 ft x Measurements not available | |
| Main Level | Bedroom | 15'1 x 13'3 | ||
| Main Level | Pantry | 8 ft | 8 ft x Measurements not available | |
| Main Level | Ensuite | 5-Piece | ||
| Main Level | Primary Bedroom | 14 ft | Measurements not available x 14 ft | |
| Main Level | Kitchen | 14'1 x 9'10 | ||
| Main Level | Dining Room | 14 ft | 14 ft x Measurements not available | |
| Main Level | Great Room | 23'6 x 16'11 | ||
| Main Level | Entrance | 9'5 x 7'4 |
https://www.realtor.ca/real-estate/28609941/3985-buckstone-rd-courtenay-courtenay-city
Contact Us
Contact us for more information

Bill Anglin
Personal Real Estate Corporation
www.youtube.com/embed/2HhOdPM5gHc
courtneyanglin.com/
www.facebook.com/CourtneyandAnglin/
2230a Cliffe Ave.
Courtenay, British Columbia V9N 2L4
(250) 334-9900
(877) 216-5171
(250) 334-9955
www.oceanpacificrealty.com/

Michele Courtney
Personal Real Estate Corporation
www.youtube.com/embed/2HhOdPM5gHc
www.courtneyanglin.com/
2230a Cliffe Ave.
Courtenay, British Columbia V9N 2L4
(250) 334-9900
(877) 216-5171
(250) 334-9955
www.oceanpacificrealty.com/
























































