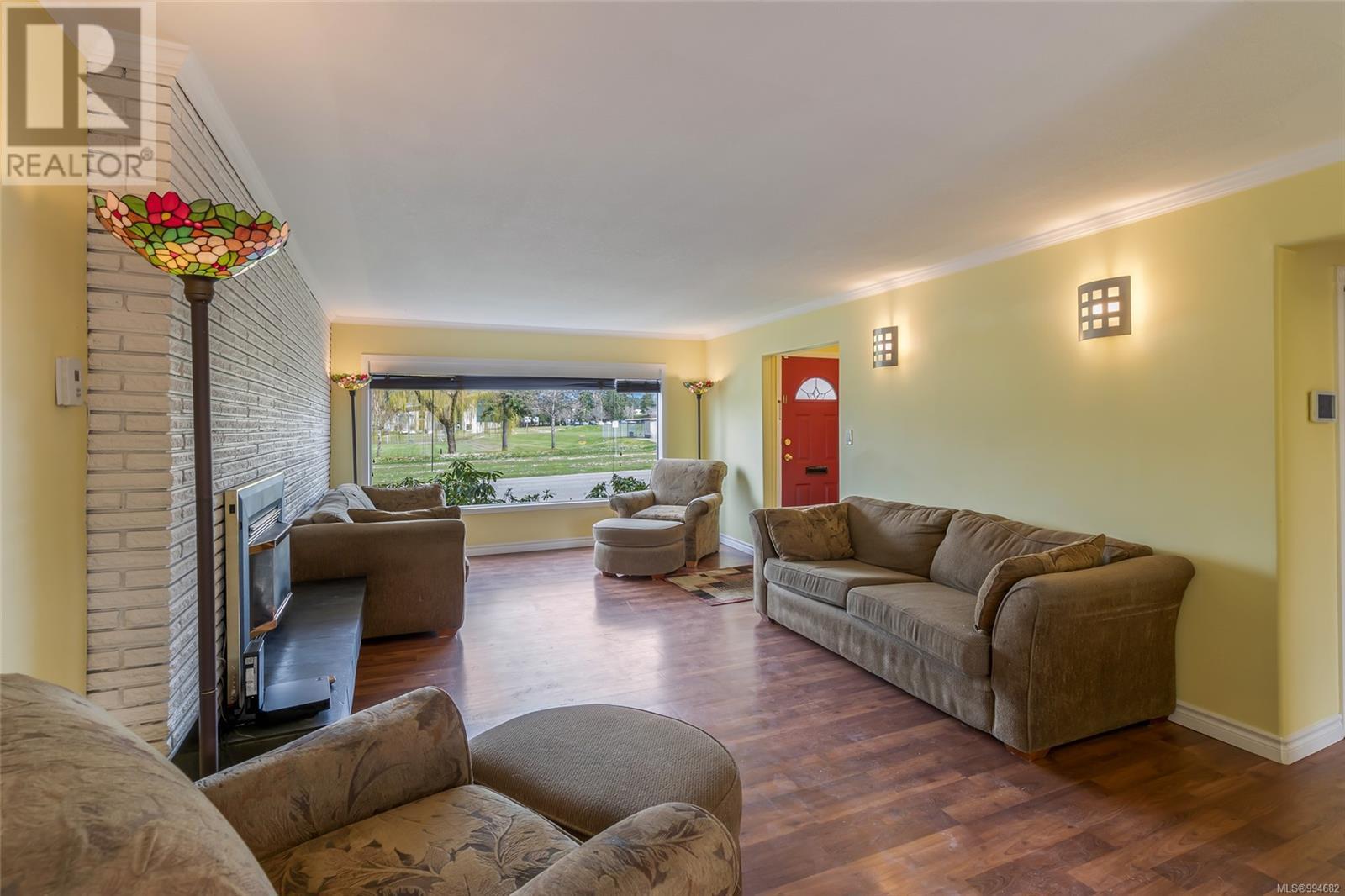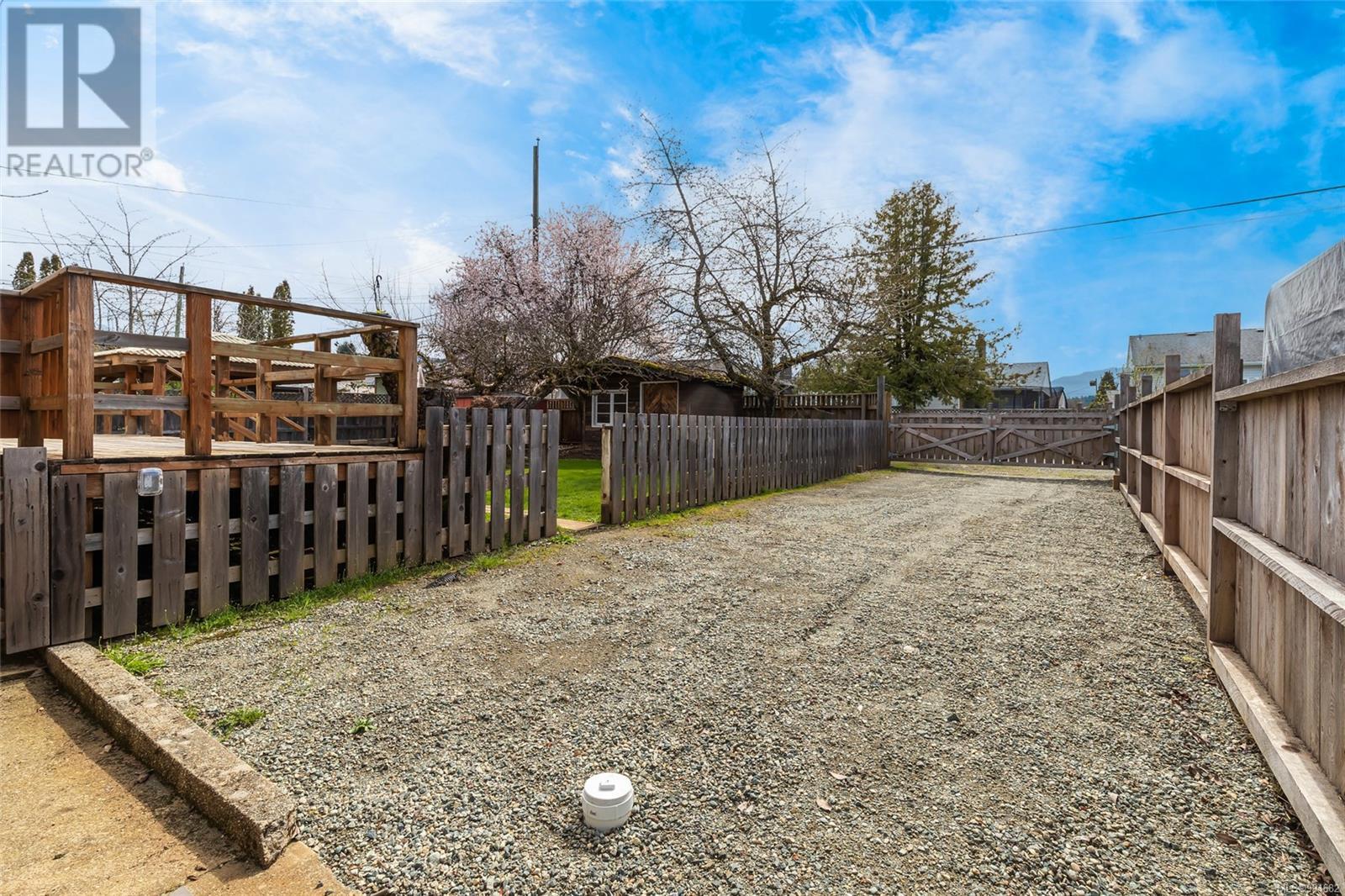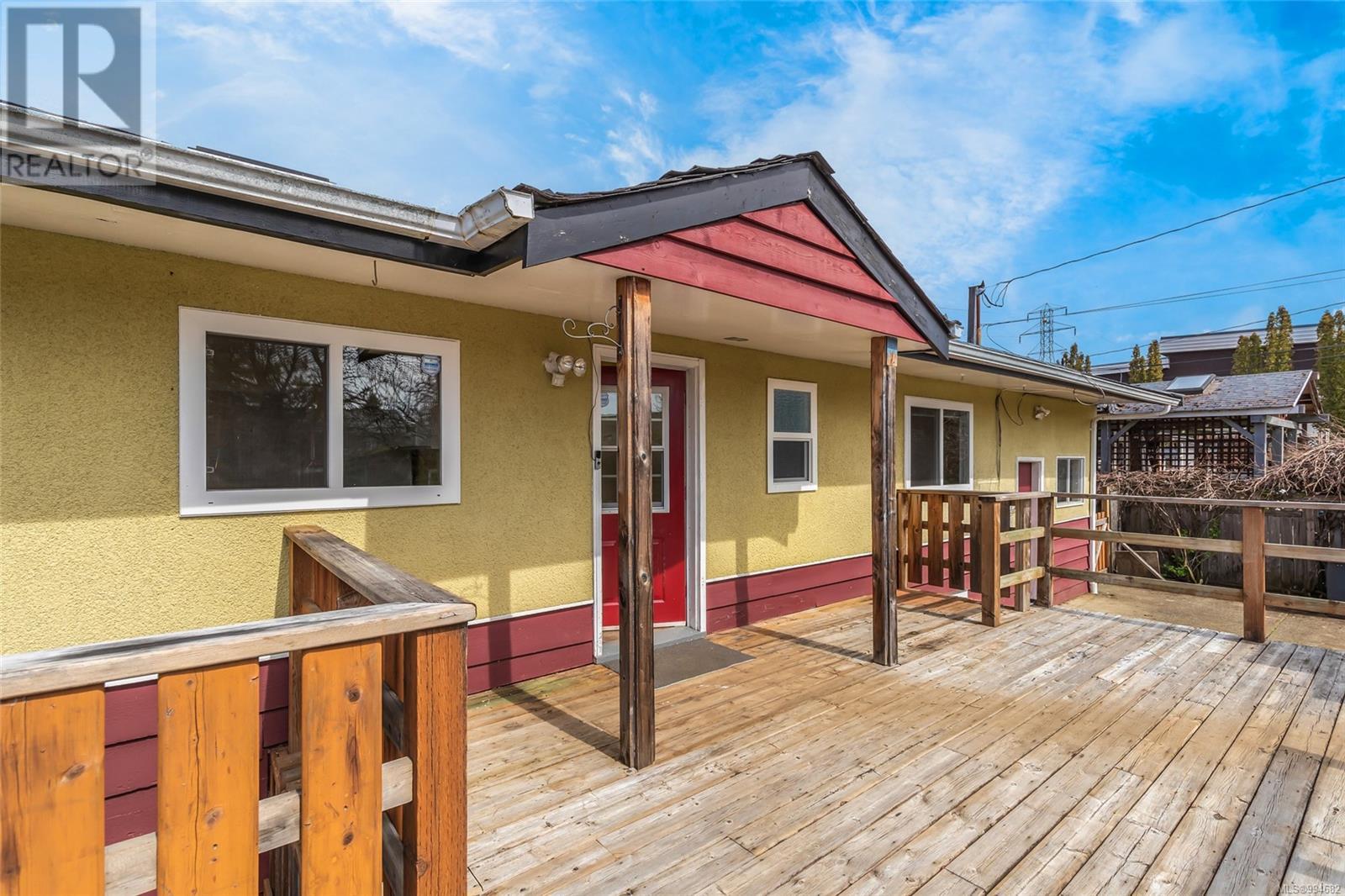3998 Wallace St Port Alberni, British Columbia V9Y 3Y7
$534,900
Welcome to Echo, one of Port Alberni’s most connected neighbourhoods. Step into a home that’s as adaptable as your lifestyle. Set on a generous lot with mature trees and fruit-bearing favourites like peach, apple, and plum, this property blends charm, comfort, and utility. Inside, the main level flows effortlessly with a skylit kitchen, dining area, and a bright living room centred around a natural gas fireplace. It’s a space made for connection—whether that means weekday dinners or weekend hangouts. Three bedrooms, a full bath, and laundry complete this level with ease. Downstairs, flexibility takes the spotlight. Two more bedrooms, two full bathrooms, a large family room, a second kitchen, dining space, and laundry give you serious options: a full in-law suite? A one-bedroom suite with main-level access? Space for teens or guests? You’ve got room to move, literally and figuratively. Outside, you’ll find even more to love. A sunny sundeck, covered patio, raised garden beds, and fruit trees create a backyard oasis that’s productive and peaceful. Two sheds keep things tidy, while a second driveway off the rear lane adds RV or trailer parking to the already functional single-car garage. And location? You’re steps from top-notch rec centres, schools, shops, and some of the most beautiful trails in the region. This isn’t just a home - it’s a launchpad for every chapter ahead. Call to arrange your private viewing. (id:48643)
Property Details
| MLS® Number | 994682 |
| Property Type | Single Family |
| Neigbourhood | Port Alberni |
| Features | Level Lot, Other, Rectangular, Marine Oriented |
| Parking Space Total | 2 |
| Plan | Vip11200 |
| Structure | Shed |
| View Type | Mountain View |
Building
| Bathroom Total | 3 |
| Bedrooms Total | 5 |
| Constructed Date | 1959 |
| Cooling Type | None |
| Fireplace Present | Yes |
| Fireplace Total | 1 |
| Heating Fuel | Electric, Natural Gas |
| Heating Type | Baseboard Heaters, Forced Air |
| Size Interior | 2,180 Ft2 |
| Total Finished Area | 2180 Sqft |
| Type | House |
Land
| Access Type | Road Access |
| Acreage | No |
| Size Irregular | 8060 |
| Size Total | 8060 Sqft |
| Size Total Text | 8060 Sqft |
| Zoning Description | R |
| Zoning Type | Residential |
Rooms
| Level | Type | Length | Width | Dimensions |
|---|---|---|---|---|
| Lower Level | Dining Room | 12'5 x 9'4 | ||
| Lower Level | Kitchen | 12'4 x 11'10 | ||
| Lower Level | Bedroom | 11'8 x 7'10 | ||
| Lower Level | Bathroom | 4-Piece | ||
| Lower Level | Bathroom | 3-Piece | ||
| Lower Level | Bedroom | 11'6 x 7'10 | ||
| Lower Level | Family Room | 21'2 x 13'2 | ||
| Main Level | Bathroom | 4-Piece | ||
| Main Level | Bedroom | 13'1 x 8'8 | ||
| Main Level | Primary Bedroom | 12'10 x 9'10 | ||
| Main Level | Bedroom | 12'8 x 8'5 | ||
| Main Level | Kitchen | 11'4 x 10'9 | ||
| Main Level | Dining Room | 11'4 x 7'9 | ||
| Main Level | Living Room | 20'3 x 12'4 |
https://www.realtor.ca/real-estate/28139148/3998-wallace-st-port-alberni-port-alberni
Contact Us
Contact us for more information

Chris Fenton
https//www.LoyalHomes.ca/
www.facebook.com/TheFentonGroupRoyalLePage/
ca.linkedin.com/pub/chris-fenton/17/334/1b5
twitter.com/thefentonteam
1 - 4505 Victoria Quay
Port Alberni, British Columbia V9Y 6G2
(250) 723-8786
www.loyalhomes.ca/





























