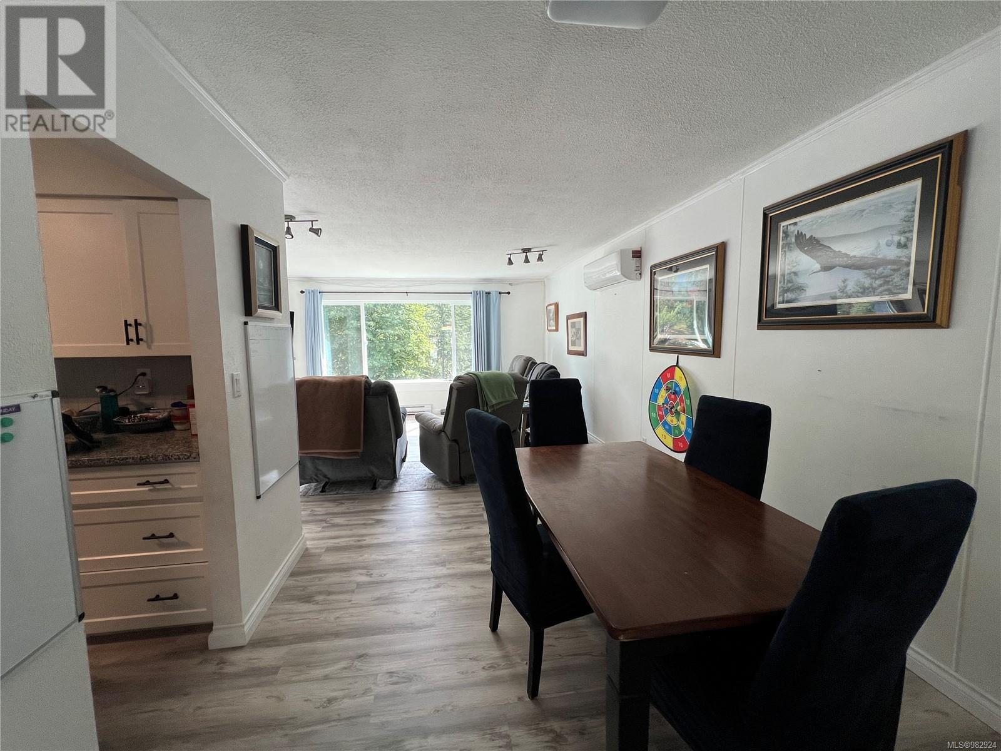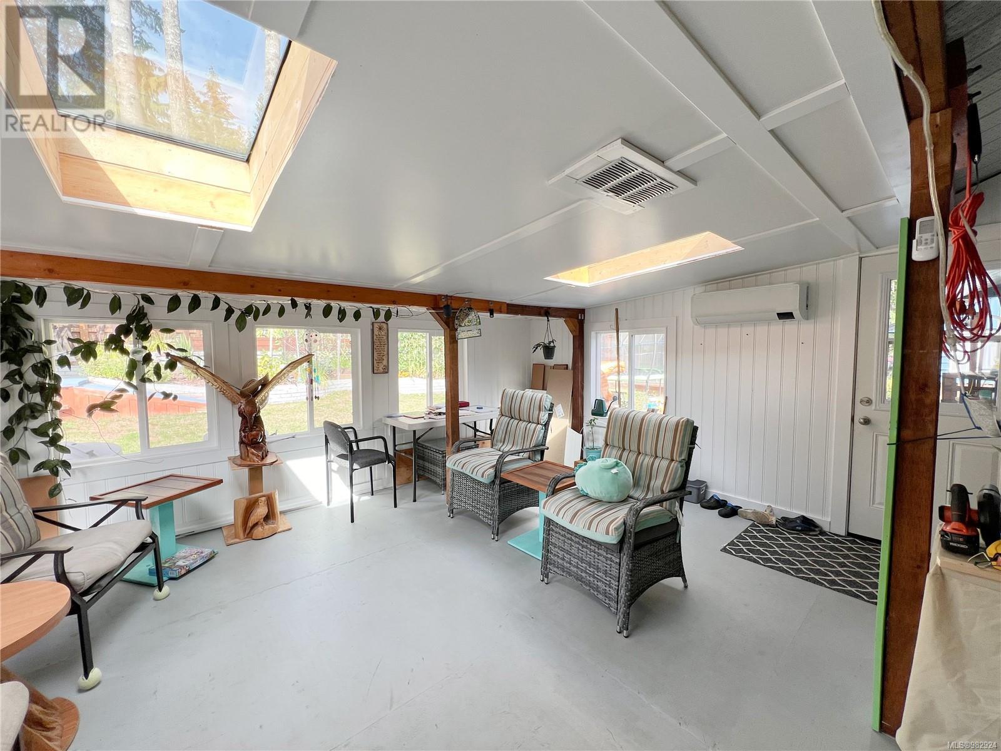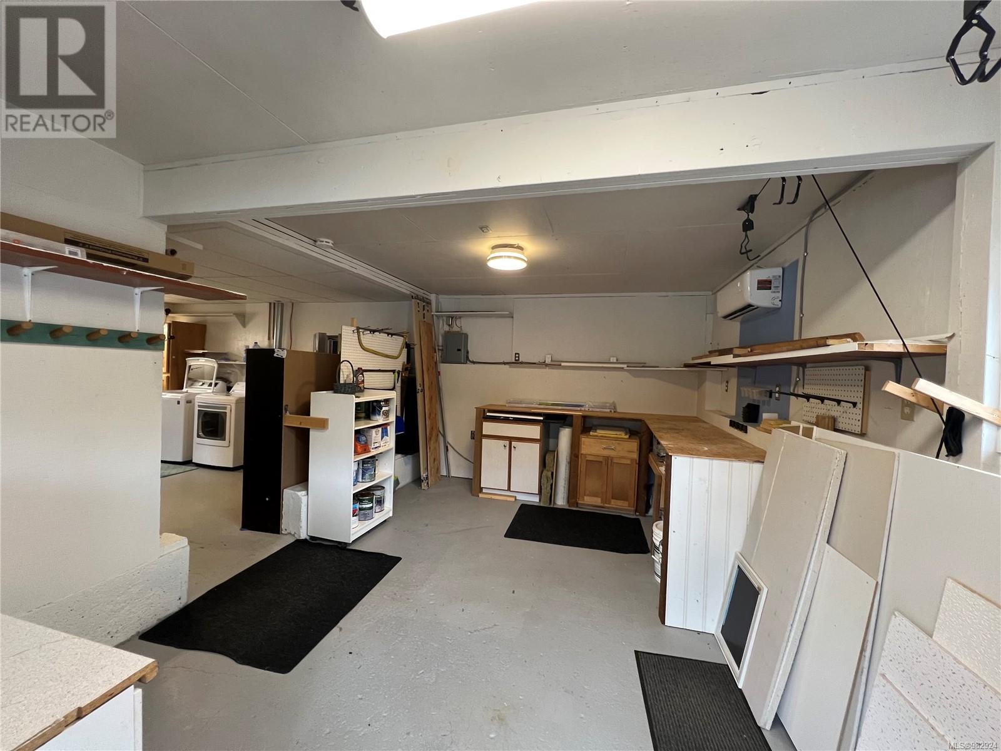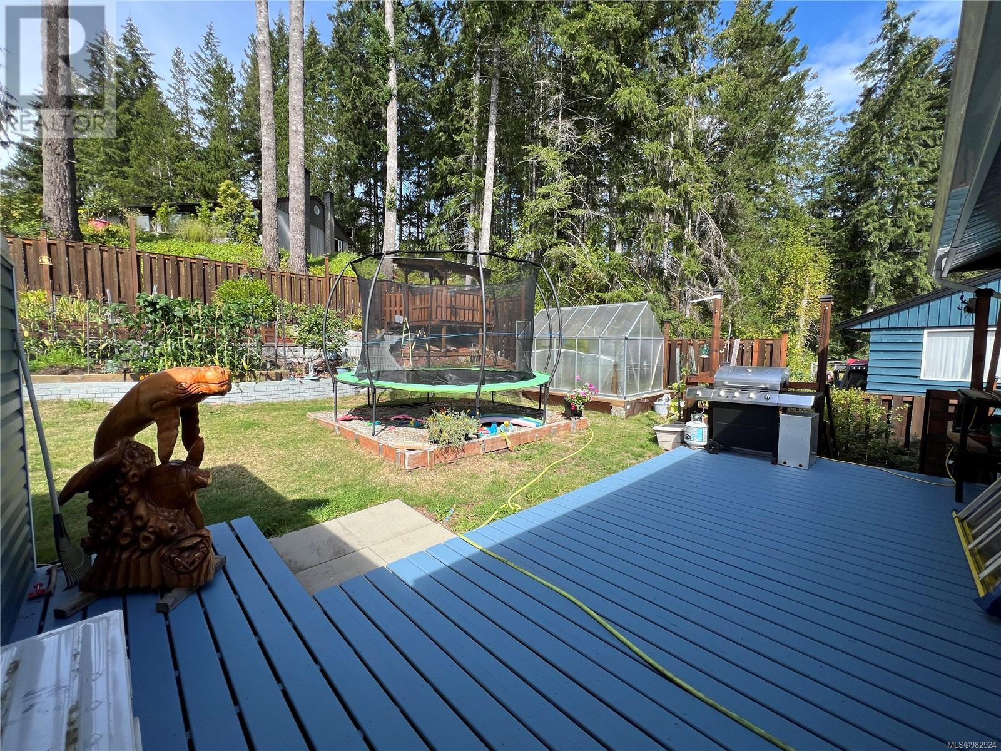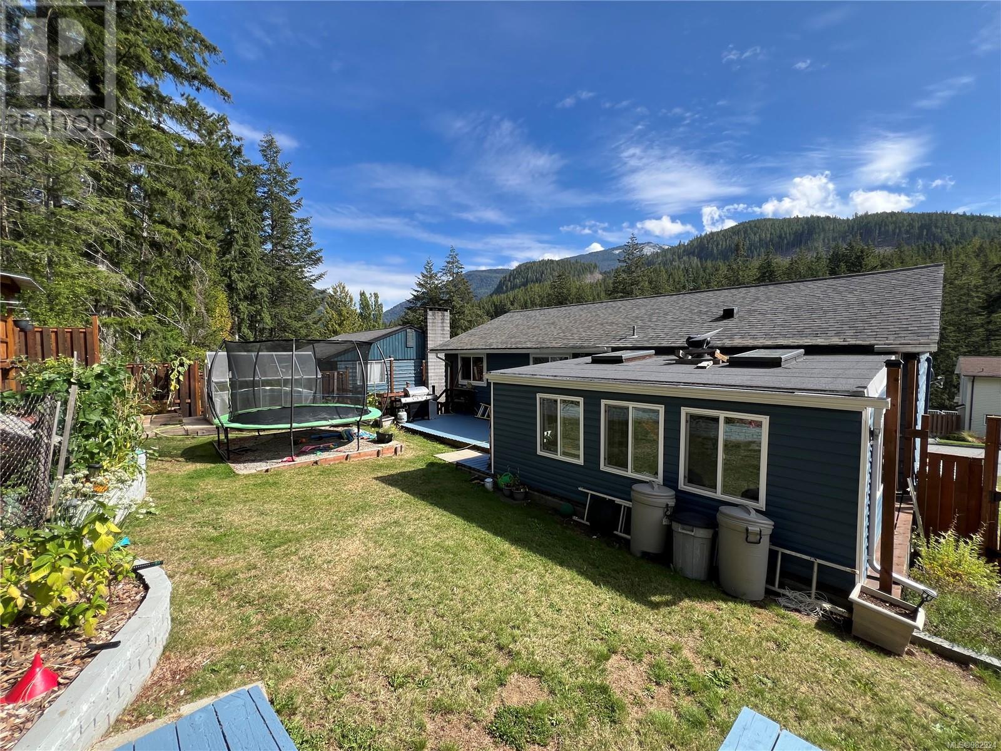400 Nootka Dr Gold River, British Columbia V0P 1G0
$424,900
Welcome to this charming family home, featuring 3 bedrooms, a versatile den, and 2 full bathrooms. Price lower than recent appraisal! This bright split-level residence has been thoughtfully updated, including a refreshed kitchen, renovated main bathroom, new windows, modern heat pumps, and stylish flooring throughout. The dining area opens up to a delightful sunroom, offering a serene space to unwind and enjoy natural light. The lower level is dedicated to comfort and functionality, with a spacious primary bedroom, an additional full bathroom, a convenient laundry room, and a cozy family room. Don't miss the in-house workshop, ideal for hobbies or DIY projects. Outside, you'll find and an inviting outdoor space a beautifully crafted rock gardens, a lovely viewing platform perfect for soaking in stunning mountain views. This home has been well maintained and is ready to welcome its next loving owners. Measurements are approximate (id:48643)
Property Details
| MLS® Number | 982924 |
| Property Type | Single Family |
| Neigbourhood | Gold River |
| Features | Other |
| Parking Space Total | 2 |
| Plan | Vip19178 |
| Structure | Greenhouse, Shed |
| View Type | Mountain View |
Building
| Bathroom Total | 2 |
| Bedrooms Total | 3 |
| Appliances | Refrigerator, Stove, Washer, Dryer |
| Constructed Date | 1967 |
| Cooling Type | Air Conditioned |
| Heating Fuel | Electric |
| Heating Type | Baseboard Heaters, Heat Pump |
| Size Interior | 1,876 Ft2 |
| Total Finished Area | 1876 Sqft |
| Type | House |
Parking
| Open |
Land
| Acreage | No |
| Size Irregular | 6970 |
| Size Total | 6970 Sqft |
| Size Total Text | 6970 Sqft |
| Zoning Type | Residential |
Rooms
| Level | Type | Length | Width | Dimensions |
|---|---|---|---|---|
| Lower Level | Workshop | 16'3 x 11'1 | ||
| Lower Level | Recreation Room | 15'11 x 11'1 | ||
| Lower Level | Laundry Room | 10'10 x 16'3 | ||
| Lower Level | Bathroom | 11 ft | 11 ft x Measurements not available | |
| Lower Level | Bedroom | 15'2 x 10'8 | ||
| Main Level | Sunroom | 14 ft | Measurements not available x 14 ft | |
| Main Level | Bathroom | 10'5 x 7'11 | ||
| Main Level | Den | 10'1 x 9'6 | ||
| Main Level | Bedroom | 11'1 x 12'9 | ||
| Main Level | Bedroom | 12'3 x 12'9 | ||
| Main Level | Dining Room | 10'5 x 9'4 | ||
| Main Level | Living Room | 16'3 x 14'10 | ||
| Main Level | Kitchen | 10'5 x 9'11 |
https://www.realtor.ca/real-estate/27738239/400-nootka-dr-gold-river-gold-river
Contact Us
Contact us for more information
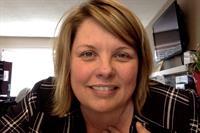
Dawn Dakin
#2 - 3179 Barons Rd
Nanaimo, British Columbia V9T 5W5
(833) 817-6506
(866) 253-9200
www.exprealty.ca/







