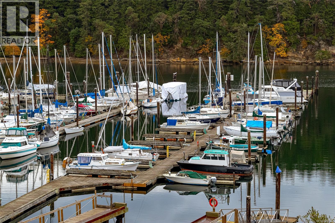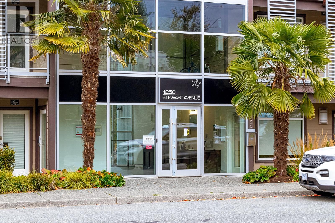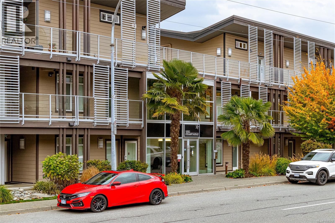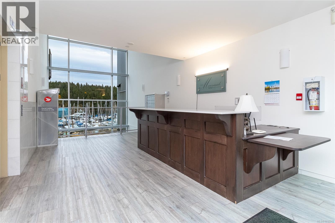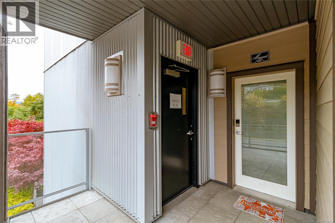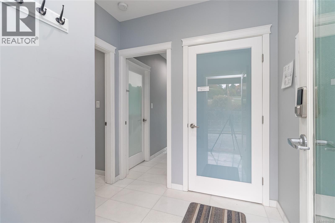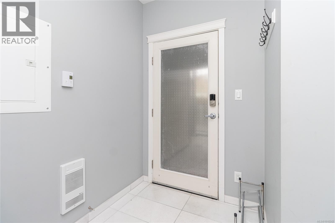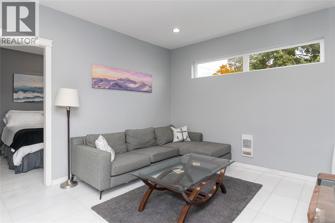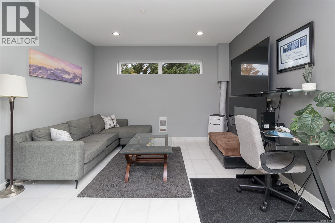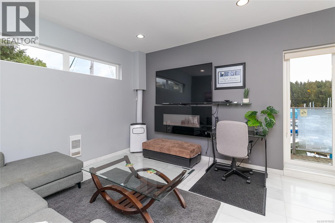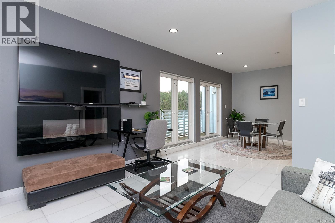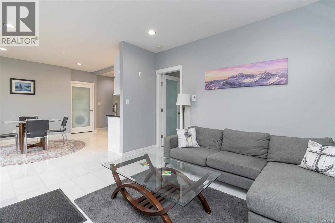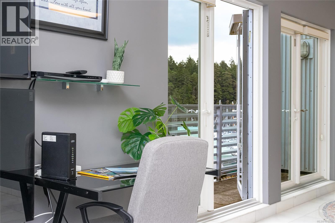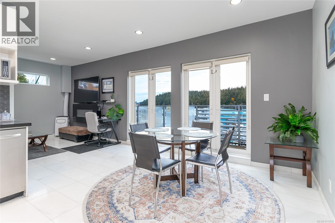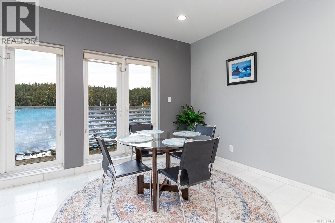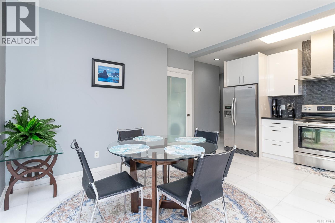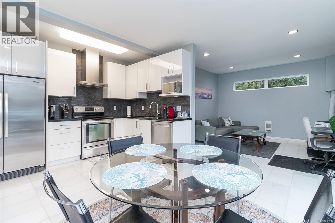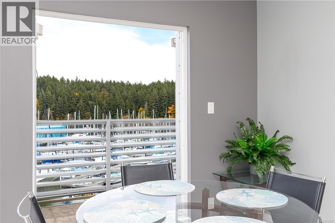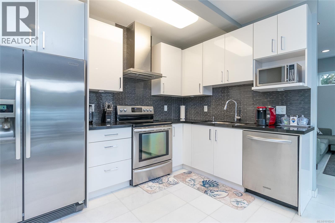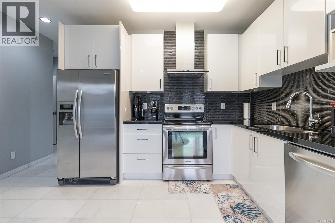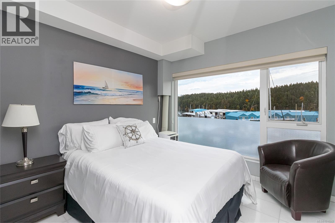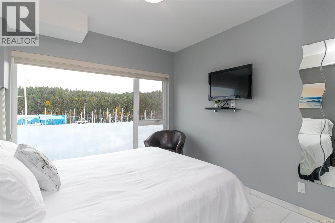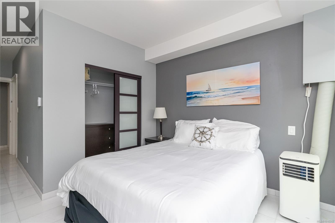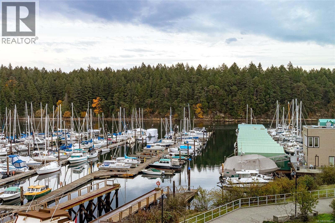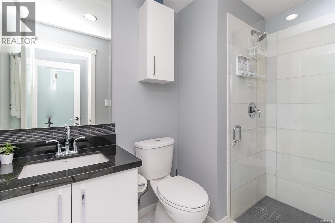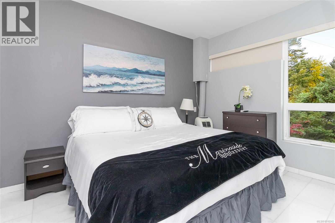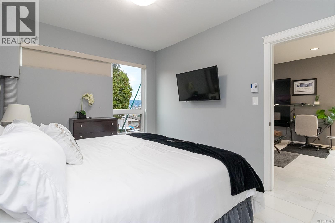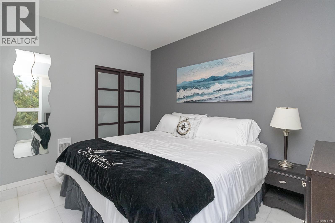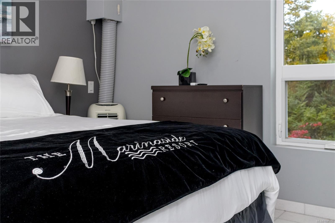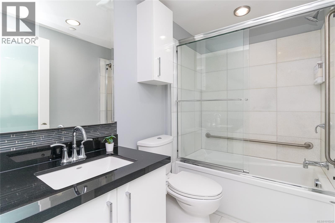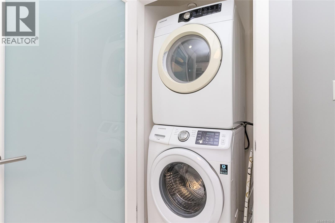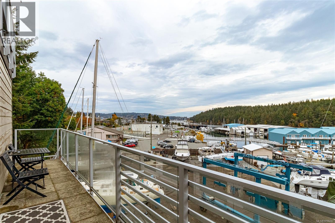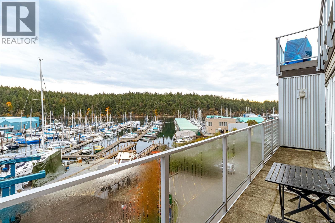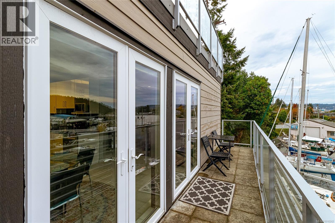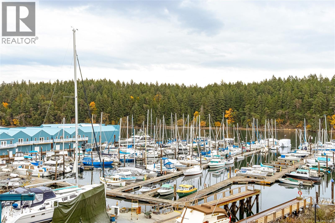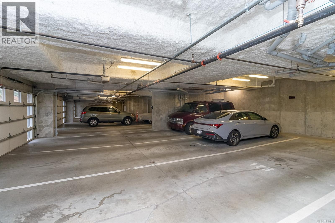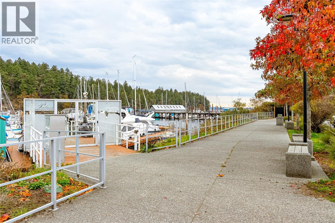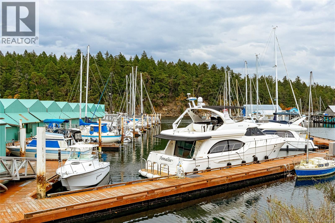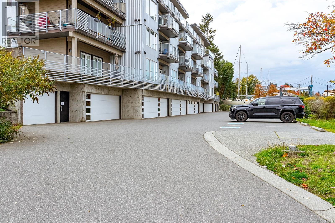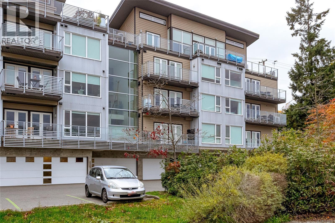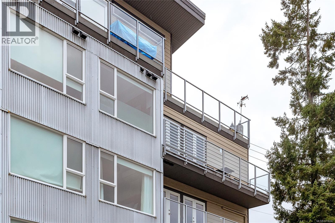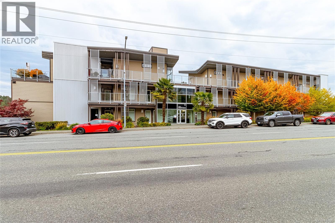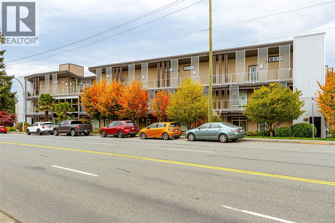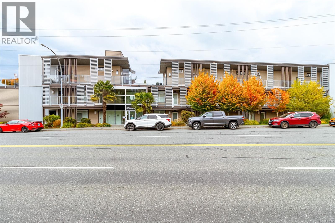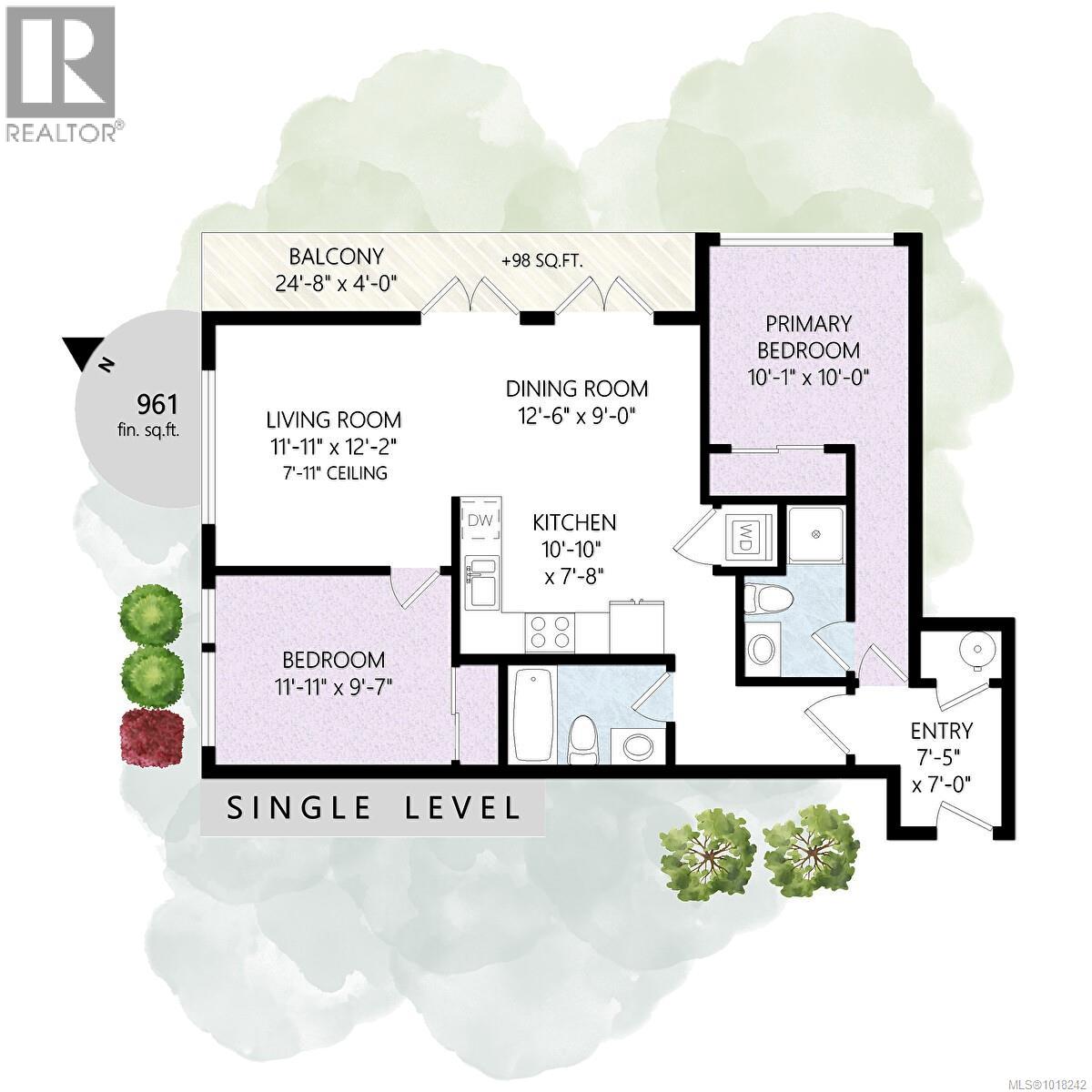401 1250 Stewart Ave Nanaimo, British Columbia V9S 4C9
$675,000Maintenance,
$425 Monthly
Maintenance,
$425 MonthlyExclusive oceanfront luxury condo offering stunning ocean views of Newcastle Island & Brechin Hill Marina. Offering up x2 Jack & Jill styled individual rentable units separated by their very own entrances in this one overall unit! Can rent or use the entire space as one condo, or enjoy the benefits of extra income from short term rentals. The channel is host to boats, kayaks, float planes & wildlife. The modern open concept design with walls of windows the bright ever changing water views. Luxury features include quartz countertops, high-end stainless appliances, modern cabinetry, top level fixtures, marble flooring and secure underground parking. Possible 2 separate units with lockable Entry doors; one for the main suite and a second bedroom with a 3 piece ensuite. Both of which present individual rental opportunities, or privacy for your visiting guests. This arrangement allows for a versatile investment property. Call today to arrange your private viewing and a great opportunity to live the dream on the fantastic Nanaimo Harbour waterfront. All data including measurements are from sources which we believe to be reliable but should be verified if deemed to be important. (id:48643)
Property Details
| MLS® Number | 1018242 |
| Property Type | Single Family |
| Neigbourhood | Central Nanaimo |
| Community Features | Pets Allowed With Restrictions, Family Oriented |
| Parking Space Total | 1 |
| Plan | Eps981 |
Building
| Bathroom Total | 2 |
| Bedrooms Total | 2 |
| Constructed Date | 2011 |
| Cooling Type | None |
| Fireplace Present | Yes |
| Fireplace Total | 1 |
| Heating Fuel | Electric |
| Size Interior | 961 Ft2 |
| Total Finished Area | 961 Sqft |
| Type | Apartment |
Parking
| Other |
Land
| Acreage | No |
| Size Irregular | 960 |
| Size Total | 960 Sqft |
| Size Total Text | 960 Sqft |
| Zoning Type | Multi-family |
Rooms
| Level | Type | Length | Width | Dimensions |
|---|---|---|---|---|
| Main Level | Bathroom | 4-Piece | ||
| Main Level | Bathroom | 3-Piece | ||
| Main Level | Entrance | 7'5 x 7'0 | ||
| Main Level | Bedroom | 11'11 x 9'7 | ||
| Main Level | Primary Bedroom | 10'01 x 10'0 | ||
| Main Level | Kitchen | 10'10 x 7'08 | ||
| Main Level | Dining Room | 12'06 x 9'0 | ||
| Main Level | Living Room | 11'11 x 12'02 |
https://www.realtor.ca/real-estate/29032580/401-1250-stewart-ave-nanaimo-central-nanaimo
Contact Us
Contact us for more information

Charles Sutton
Personal Real Estate Corporation
www.suttonteam.ca/
#604 - 5800 Turner Road
Nanaimo, British Columbia V9T 6J4
(250) 756-2112
(250) 756-9144
www.suttonnanaimo.com/

Jim Johnson
Personal Real Estate Corporation
www.nanaimojim.com/
www.linkedin.com/in/jim-johnson-466a967/
#604 - 5800 Turner Road
Nanaimo, British Columbia V9T 6J4
(250) 756-2112
(250) 756-9144
www.suttonnanaimo.com/

