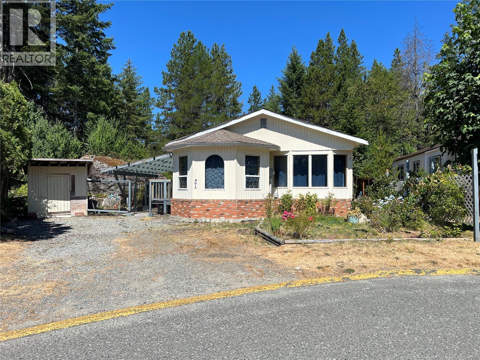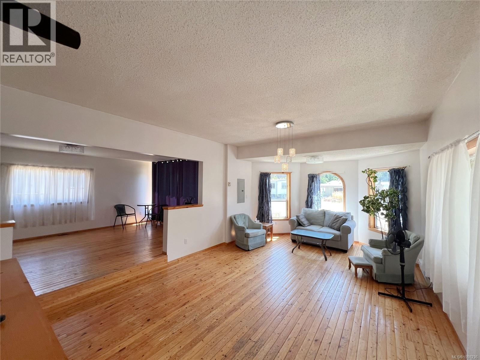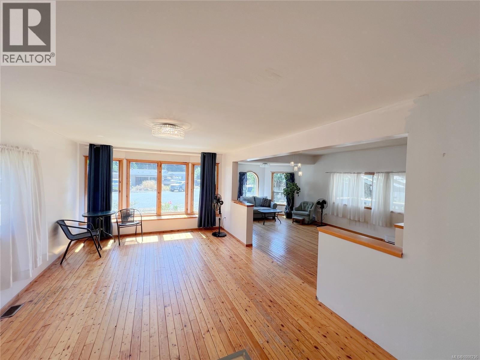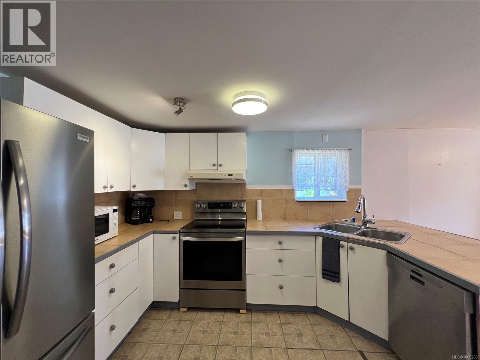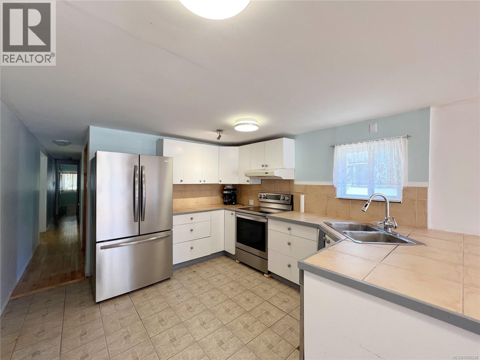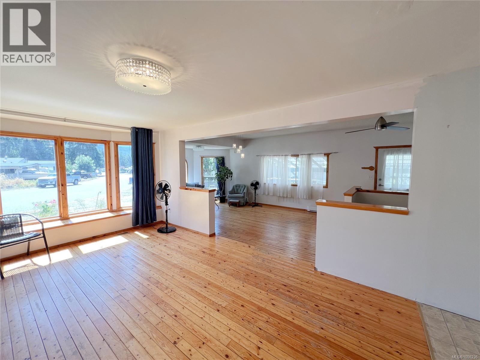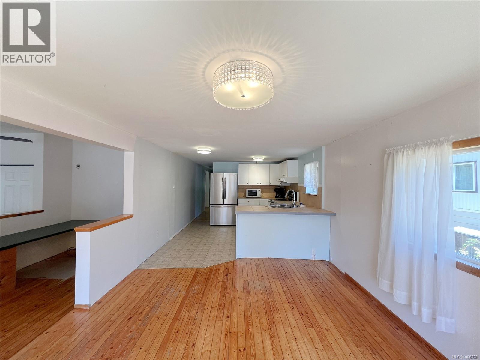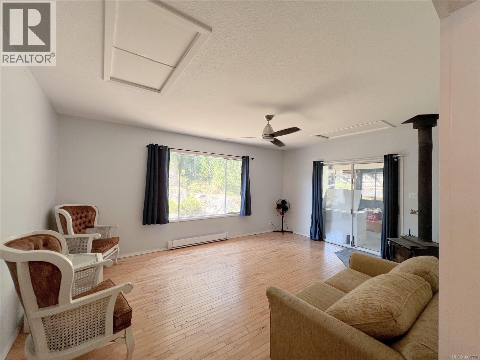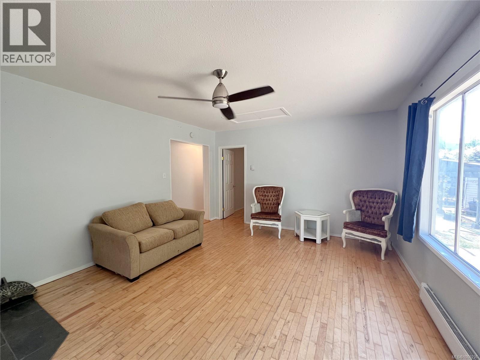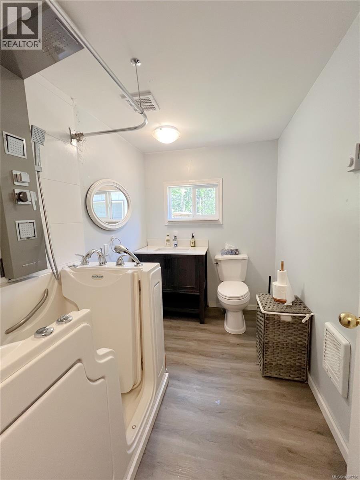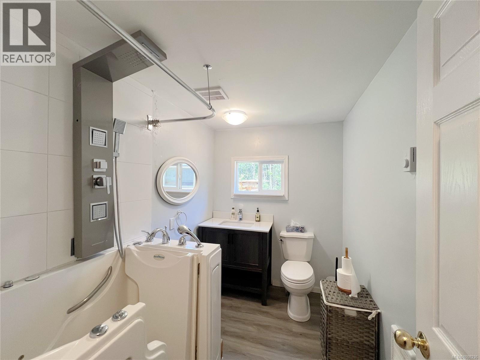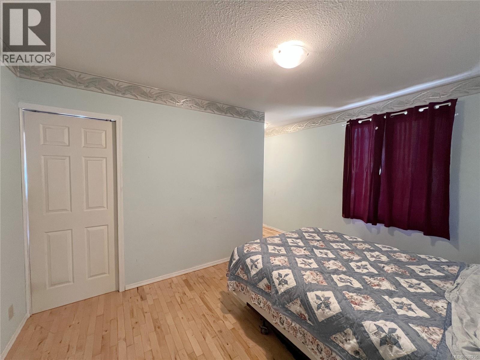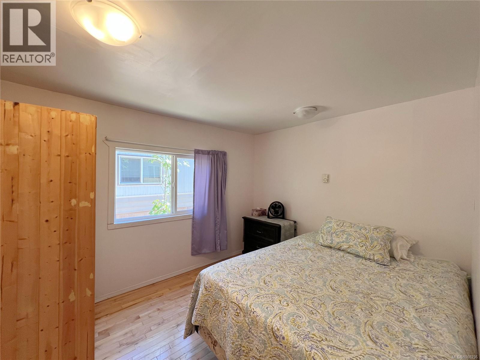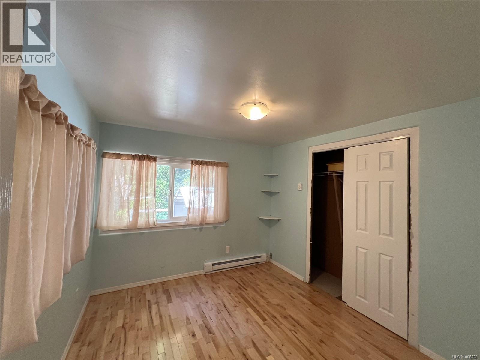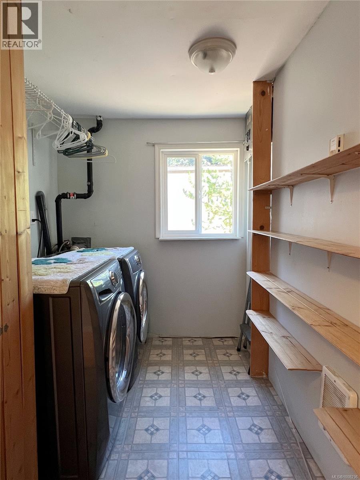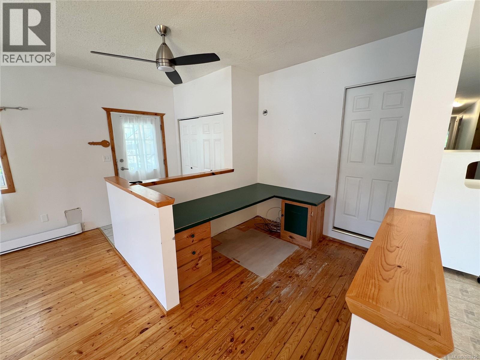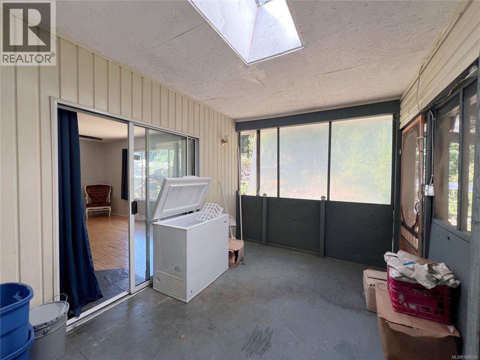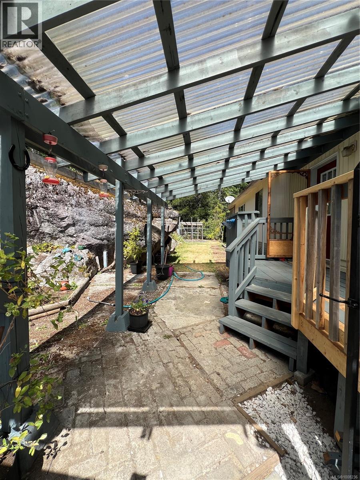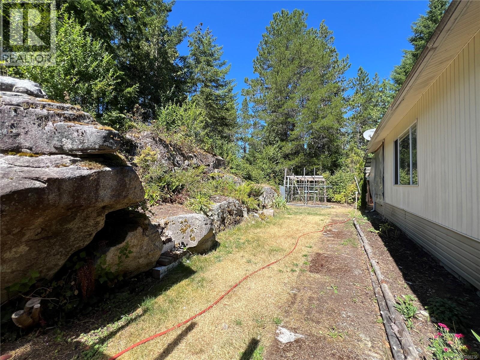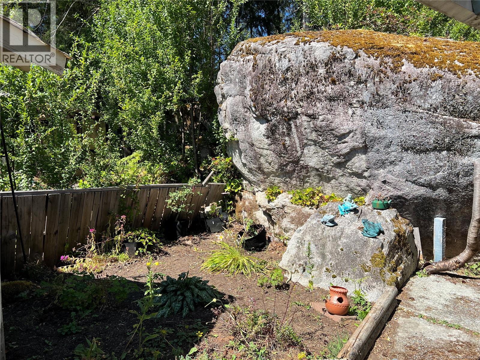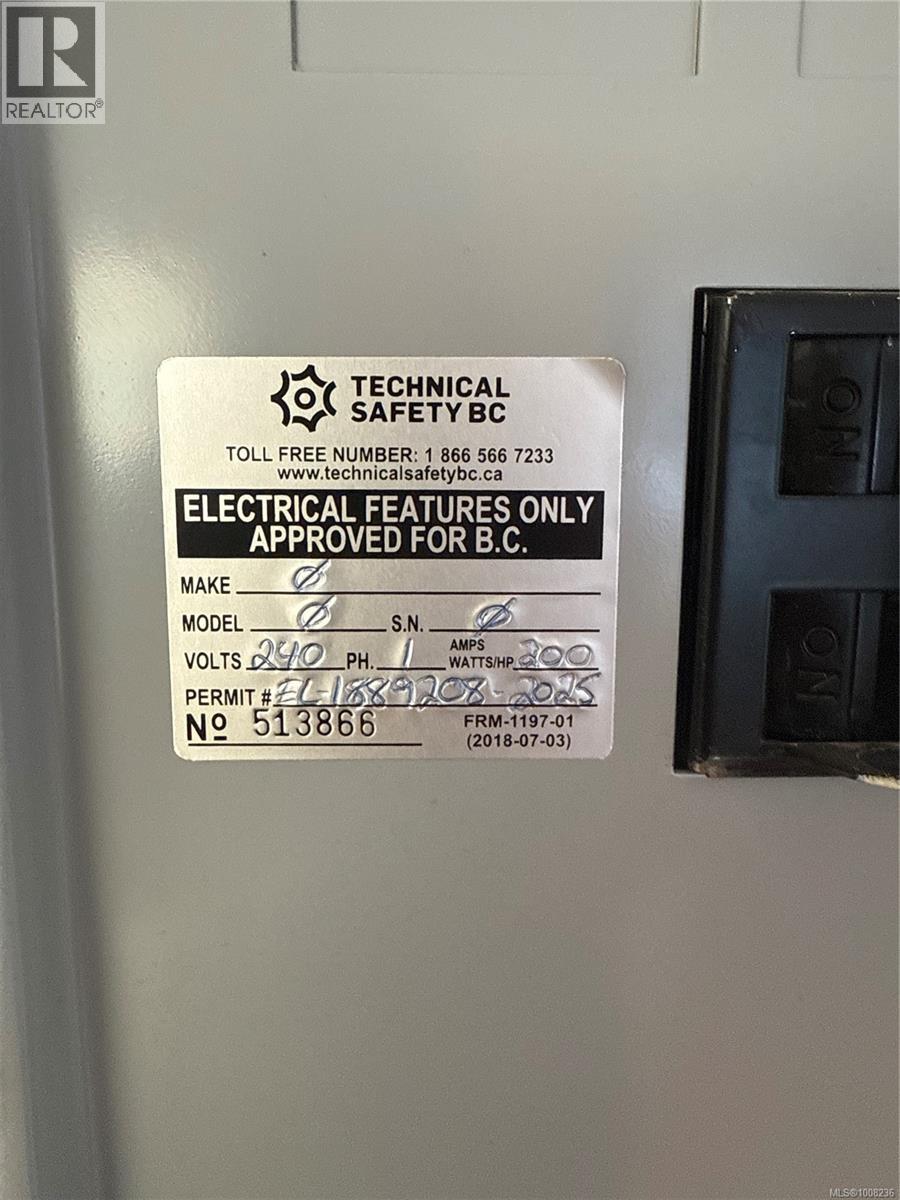401 Conuma Dr Gold River, British Columbia V0P 1G0
$247,500
This 3-bedroom mobile home with an addition is situated on its own private lot at the end of a quiet cul-de-sac and offers comfort, space, and privacy. With approximately 1,600 sq. ft. of total living space, including the addition(1996), there is room to relax and unwind. Through the front door and you're welcomed by a bright sitting room featuring bay windows, perfect for morning coffee or quiet evenings and out the dining room windows you get a fantastic view of spectacular Golden Hinde Mountain. In the den you can enjoy the warmth and ambiance of a wood stove, creating a cozy second living space. Here is where you will find sliding doors that head out to an enclosed deck area. Whether outside gardening or relaxing on this back deck you can hear the soothing sounds of the Heber River that runs down below the property. You will find this home to be ideal for first-time buyers, anyone wanting to downsize, or anyone looking for a peaceful, affordable home in Gold River. EL-1889208-2025 (id:48643)
Property Details
| MLS® Number | 1008236 |
| Property Type | Single Family |
| Neigbourhood | Gold River |
| Features | Cul-de-sac, Other |
| Plan | Vip30672 |
| View Type | Mountain View |
Building
| Bathroom Total | 1 |
| Bedrooms Total | 3 |
| Constructed Date | 1972 |
| Cooling Type | None |
| Fireplace Present | Yes |
| Fireplace Total | 1 |
| Heating Fuel | Electric |
| Heating Type | Forced Air |
| Size Interior | 1,580 Ft2 |
| Total Finished Area | 1580 Sqft |
| Type | Manufactured Home |
Land
| Acreage | No |
| Size Irregular | 6600 |
| Size Total | 6600 Sqft |
| Size Total Text | 6600 Sqft |
| Zoning Description | Mhp |
| Zoning Type | Residential |
Rooms
| Level | Type | Length | Width | Dimensions |
|---|---|---|---|---|
| Main Level | Storage | 7'4 x 5'5 | ||
| Main Level | Primary Bedroom | 9'7 x 13'5 | ||
| Main Level | Living Room | 28'5 x 13'5 | ||
| Main Level | Laundry Room | 8'8 x 6'3 | ||
| Main Level | Kitchen | 12'6 x 11'5 | ||
| Main Level | Den | 13'5 x 17'7 | ||
| Main Level | Dining Room | 18'6 x 11'5 | ||
| Main Level | Bedroom | 8'8 x 10'5 | ||
| Main Level | Bedroom | 9 ft | 11 ft | 9 ft x 11 ft |
| Main Level | Bathroom | 3-Piece |
https://www.realtor.ca/real-estate/28686649/401-conuma-dr-gold-river-gold-river
Contact Us
Contact us for more information
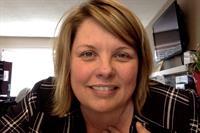
Dawn Dakin
103-91 Chapel Street
Nanaimo, British Columbia V9R 0J3
(833) 817-6506
(866) 253-9200
www.exprealty.ca/

