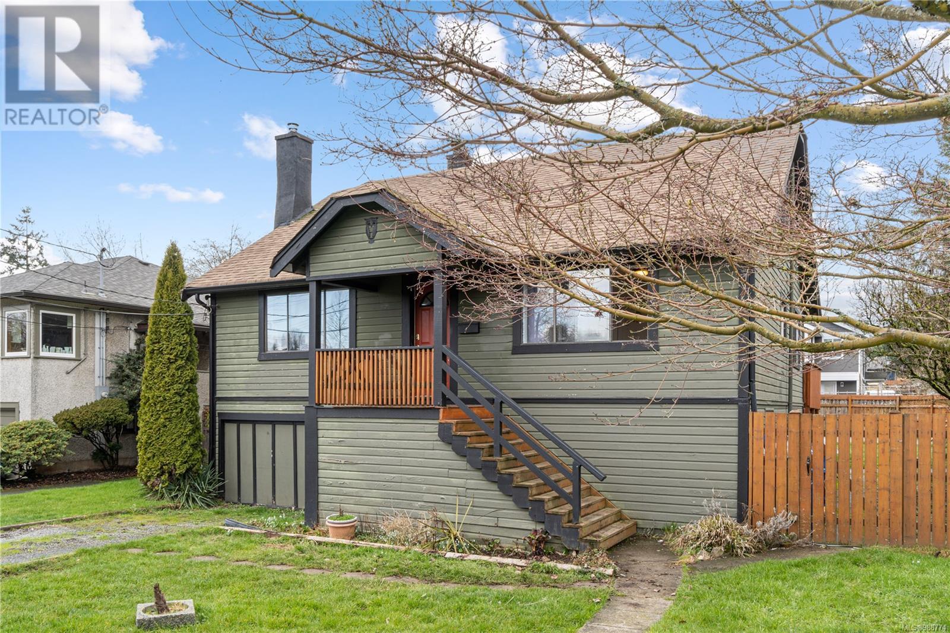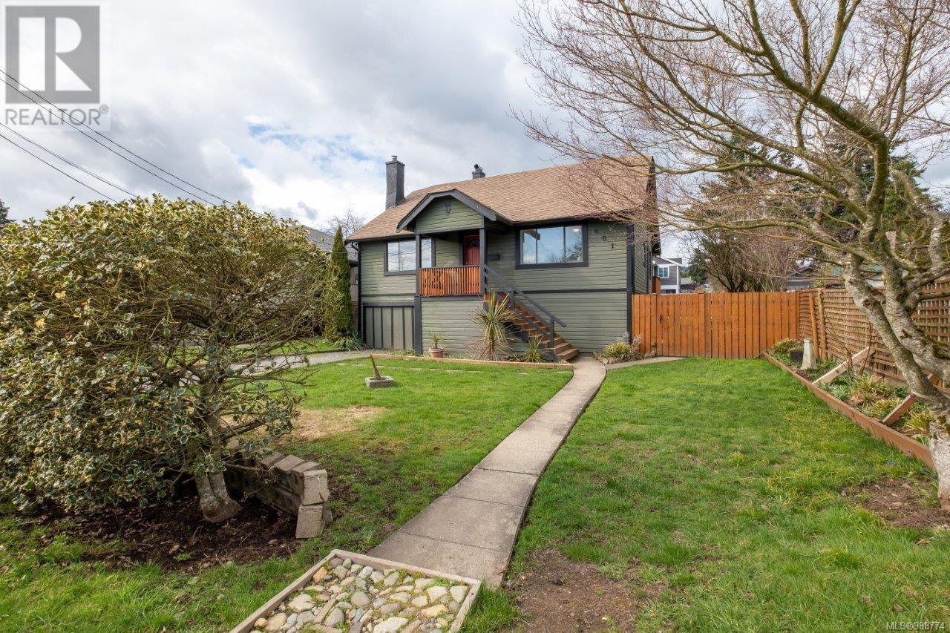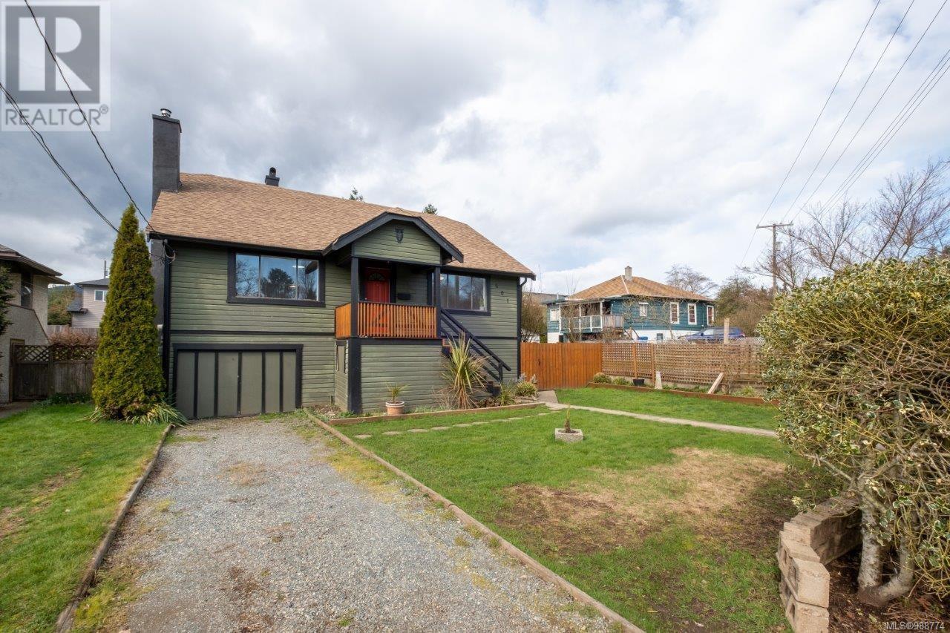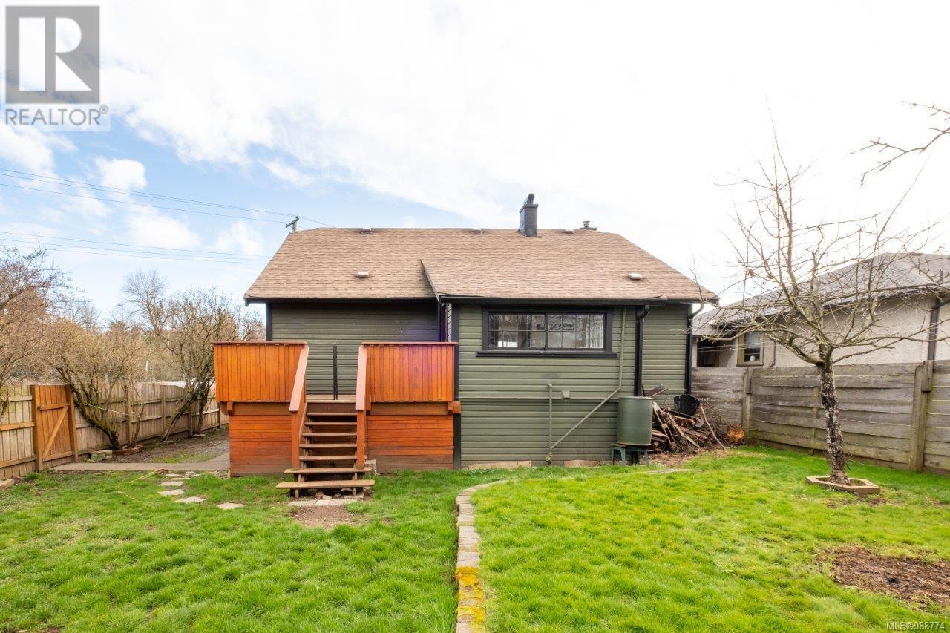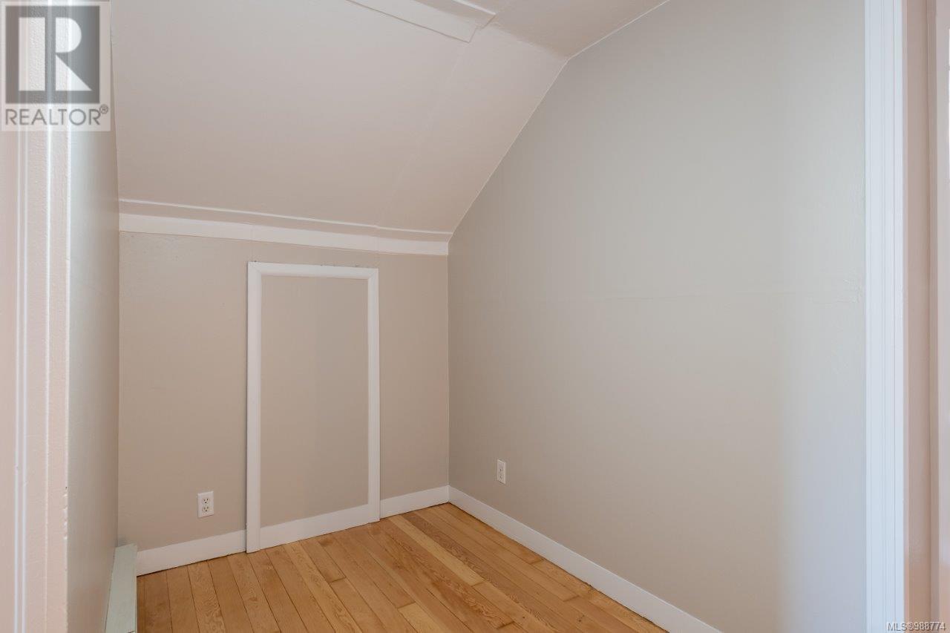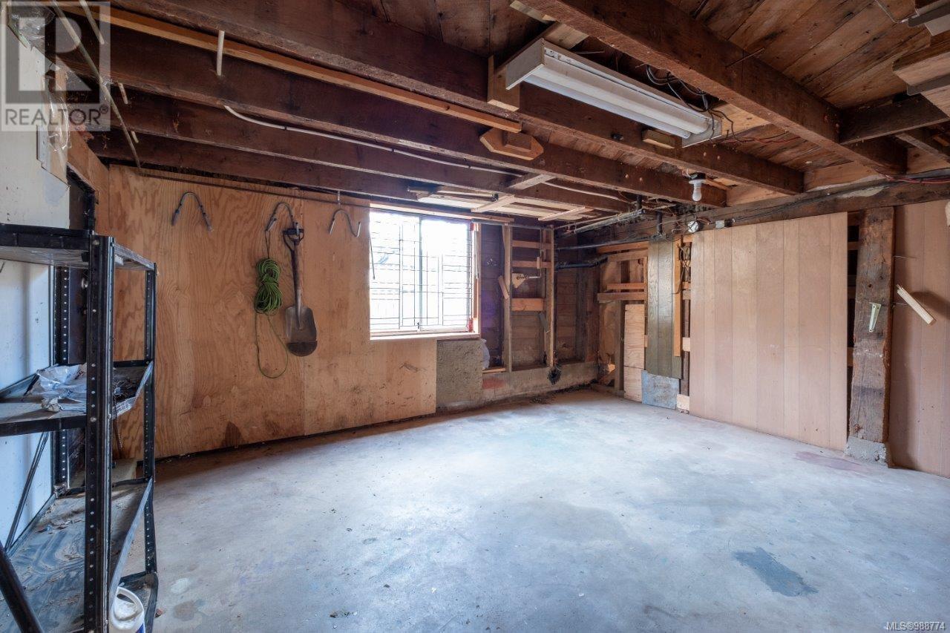401 Hamilton Ave Nanaimo, British Columbia V9R 4E7
$589,900
Character home with incredible potential! Carriage house potential or the possibility to add a suite below. This property is full of opportunities, offering approx. 1,628 sqft of finished space plus 1,100 sqft unfinished, ready for your ideas. The impressive layout & dimensions highlight it's original charm. Featuring 4 bedrooms & 1 bathroom, the bright, open, floor plan offers inviting living spaces. Relax on the cedar deck overlooking the fully fenced backyard or unwind by the wood-burning fireplace in the living room with 8-ft coved ceilings & original fir floors with inlay. Situated on a 6,100 sqft lot with side & rear alley access, this home is perfectly located near schools, the university, & all other amenities. Enjoy life in a vibrant, up-and-coming neighborhood with new bike lanes connecting downtown to the university district! All data and measurements are approximate and should be verified if important. (id:48643)
Property Details
| MLS® Number | 988774 |
| Property Type | Single Family |
| Neigbourhood | South Nanaimo |
| Features | Central Location, Other |
| Parking Space Total | 2 |
| View Type | Mountain View |
Building
| Bathroom Total | 1 |
| Bedrooms Total | 4 |
| Constructed Date | 1938 |
| Cooling Type | None |
| Fireplace Present | Yes |
| Fireplace Total | 1 |
| Heating Fuel | Electric |
| Heating Type | Baseboard Heaters |
| Size Interior | 2,728 Ft2 |
| Total Finished Area | 1628 Sqft |
| Type | House |
Parking
| Stall |
Land
| Access Type | Road Access |
| Acreage | No |
| Size Irregular | 6100 |
| Size Total | 6100 Sqft |
| Size Total Text | 6100 Sqft |
| Zoning Type | Residential |
Rooms
| Level | Type | Length | Width | Dimensions |
|---|---|---|---|---|
| Second Level | Bedroom | 11'10 x 11'4 | ||
| Second Level | Bedroom | 13'6 x 6'11 | ||
| Lower Level | Workshop | 21'2 x 14'11 | ||
| Lower Level | Storage | 10'8 x 4'9 | ||
| Lower Level | Storage | 14'11 x 10'10 | ||
| Lower Level | Other | 14'10 x 11'10 | ||
| Main Level | Laundry Room | 11'1 x 7'5 | ||
| Main Level | Bathroom | 4-Piece | ||
| Main Level | Bedroom | 12'4 x 9'7 | ||
| Main Level | Primary Bedroom | 12 ft | Measurements not available x 12 ft | |
| Main Level | Kitchen | 13'10 x 9'2 | ||
| Main Level | Dining Room | 13'10 x 6'10 | ||
| Main Level | Living Room | 20'5 x 16'8 | ||
| Main Level | Entrance | 5 ft | Measurements not available x 5 ft |
https://www.realtor.ca/real-estate/27964245/401-hamilton-ave-nanaimo-south-nanaimo
Contact Us
Contact us for more information

Luke Bouma
lukebouma.remaxofnanaimo.com/
www.facebook.com/profile.php?id=100063509323530
www.linkedin.com/in/luke-bouma-04a1b3156/
www.instagram.com/lukeboumarealtor/
#1 - 5140 Metral Drive
Nanaimo, British Columbia V9T 2K8
(250) 751-1223
(800) 916-9229
(250) 751-1300
www.remaxprofessionalsbc.com/

