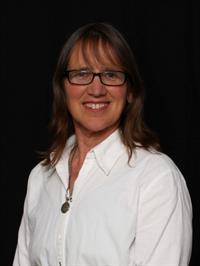4012 Robson Rd Duncan, British Columbia V9L 6G7
3 Bedroom
3 Bathroom
2,783 ft2
Central Air Conditioning
Forced Air, Heat Pump
Acreage
$1,199,000
This is quintessential Cowichan Valley – peaceful private 5.11 acres on a no-thru road, just minutes from town. Everything is here to grow your family and your dreams – a bright open home with suite (3bed/3 bath), pastures, pond, orchard, forest, paths, gardens, barns, loft, stables, coops, aviary, workshop, pumphouse, potting shed, covered patios, and more. View the reel, then come explore this property! (id:48643)
Property Details
| MLS® Number | 1003395 |
| Property Type | Single Family |
| Neigbourhood | West Duncan |
| Features | Acreage, Private Setting, Southern Exposure, Other |
| Parking Space Total | 6 |
| Structure | Barn, Shed, Workshop |
| View Type | Mountain View, Valley View |
Building
| Bathroom Total | 3 |
| Bedrooms Total | 3 |
| Constructed Date | 1937 |
| Cooling Type | Central Air Conditioning |
| Heating Fuel | Electric, Wood |
| Heating Type | Forced Air, Heat Pump |
| Size Interior | 2,783 Ft2 |
| Total Finished Area | 2405 Sqft |
| Type | House |
Land
| Acreage | Yes |
| Size Irregular | 5.15 |
| Size Total | 5.15 Ac |
| Size Total Text | 5.15 Ac |
| Zoning Description | A2 |
| Zoning Type | Residential |
Rooms
| Level | Type | Length | Width | Dimensions |
|---|---|---|---|---|
| Main Level | Bathroom | 2-Piece | ||
| Main Level | Bathroom | 4-Piece | ||
| Main Level | Primary Bedroom | 13'6 x 11'8 | ||
| Main Level | Kitchen | 13'3 x 12'3 | ||
| Main Level | Laundry Room | 7 ft | Measurements not available x 7 ft | |
| Main Level | Living Room | 17'5 x 18'4 | ||
| Main Level | Dining Room | 13 ft | Measurements not available x 13 ft | |
| Main Level | Bedroom | 9'3 x 15'11 | ||
| Main Level | Den | 17'4 x 7'7 | ||
| Main Level | Entrance | 9 ft | 9 ft x Measurements not available | |
| Main Level | Pantry | 16'6 x 4'4 | ||
| Main Level | Family Room | 13 ft | Measurements not available x 13 ft | |
| Other | Workshop | 13'5 x 25'1 | ||
| Additional Accommodation | Other | 7'6 x 9'5 | ||
| Additional Accommodation | Bedroom | 12'2 x 9'5 | ||
| Additional Accommodation | Living Room | 21'4 x 15'6 | ||
| Additional Accommodation | Kitchen | 9'4 x 9'5 | ||
| Additional Accommodation | Bathroom | X |
https://www.realtor.ca/real-estate/28464580/4012-robson-rd-duncan-west-duncan
Contact Us
Contact us for more information

Margaret Paridaen
www.pembertonholmescowichanvalley.com/
Pemberton Holmes Ltd. (Dun)
23 Queens Road
Duncan, British Columbia V9L 2W1
23 Queens Road
Duncan, British Columbia V9L 2W1
(250) 746-8123
(250) 746-8115
www.pembertonholmesduncan.com/


















































