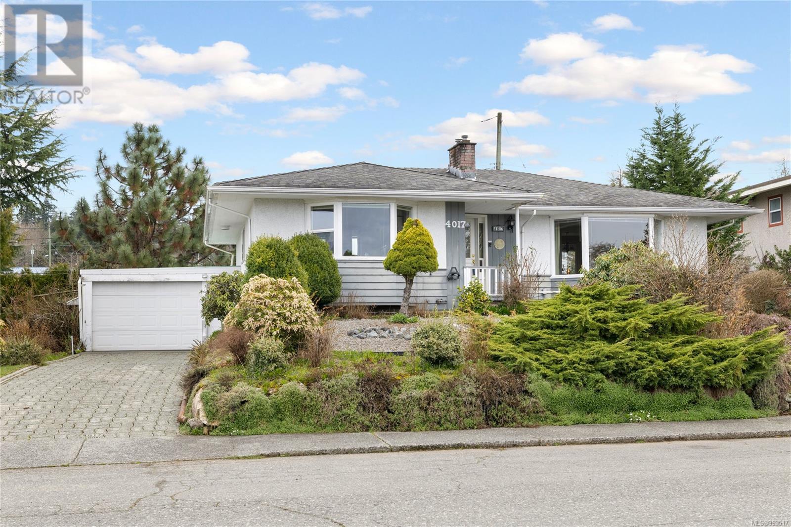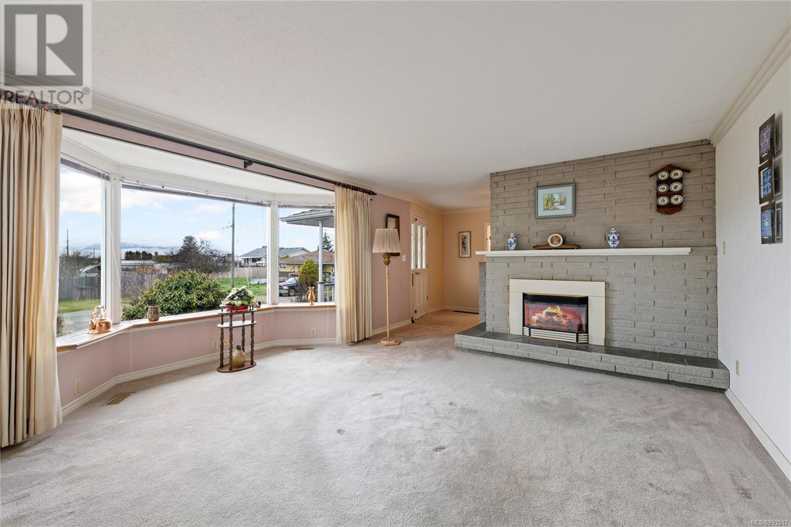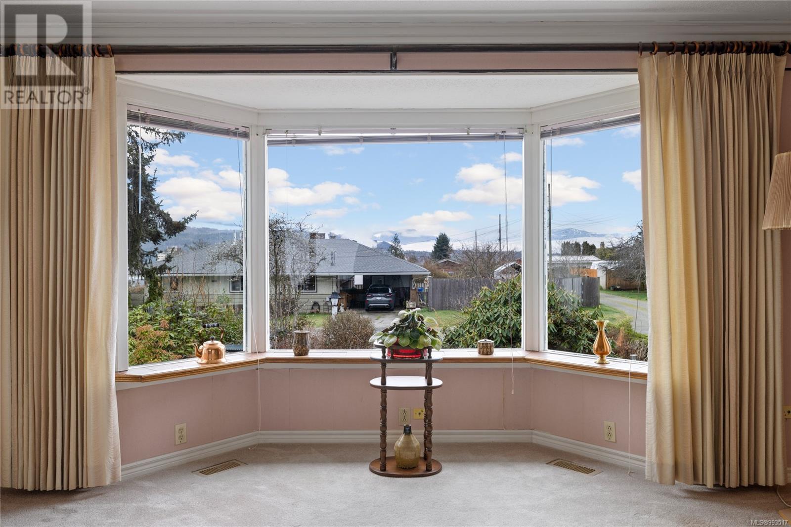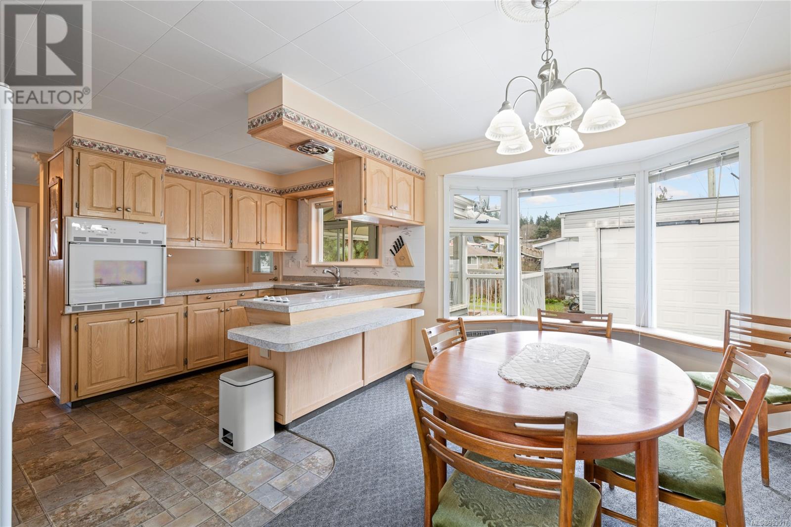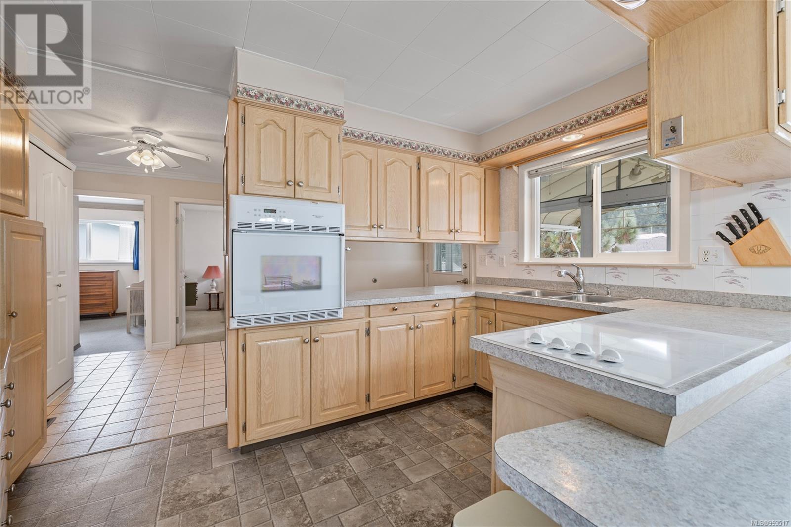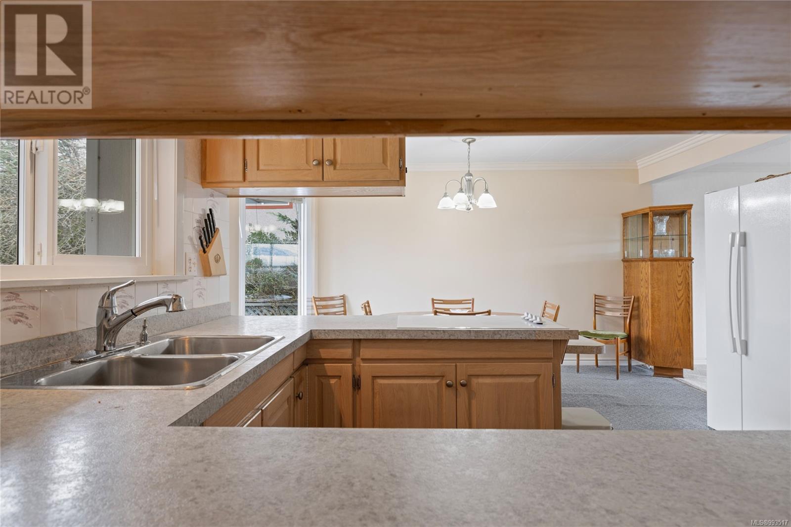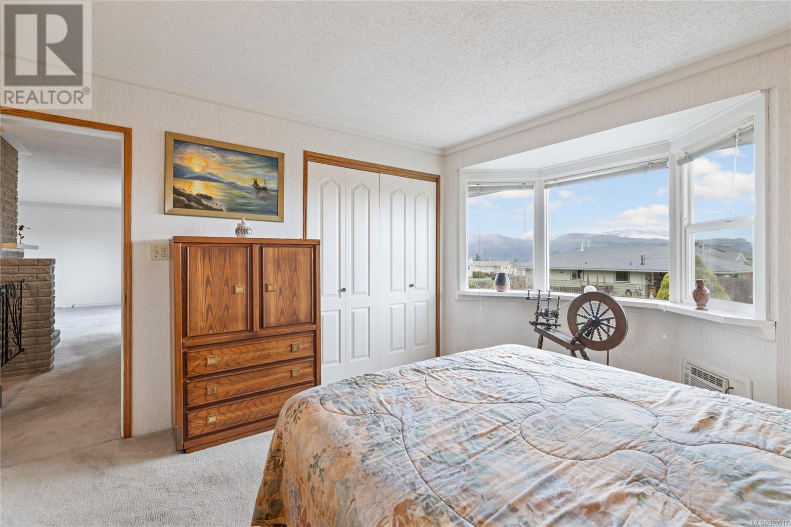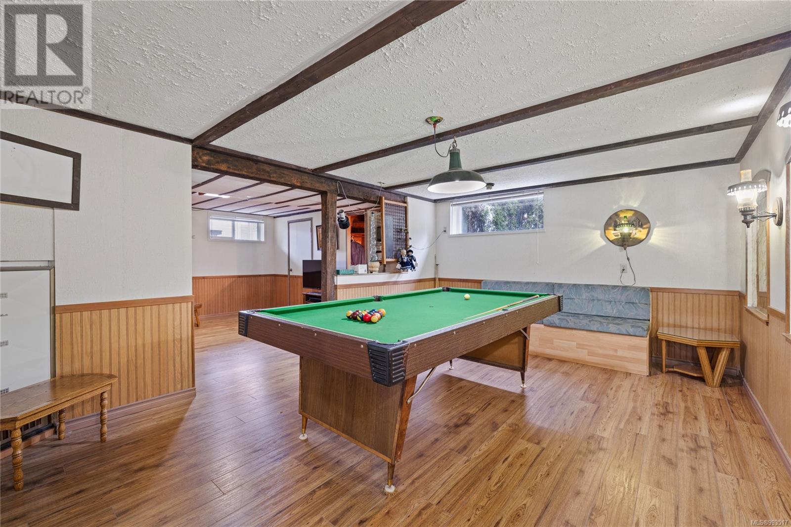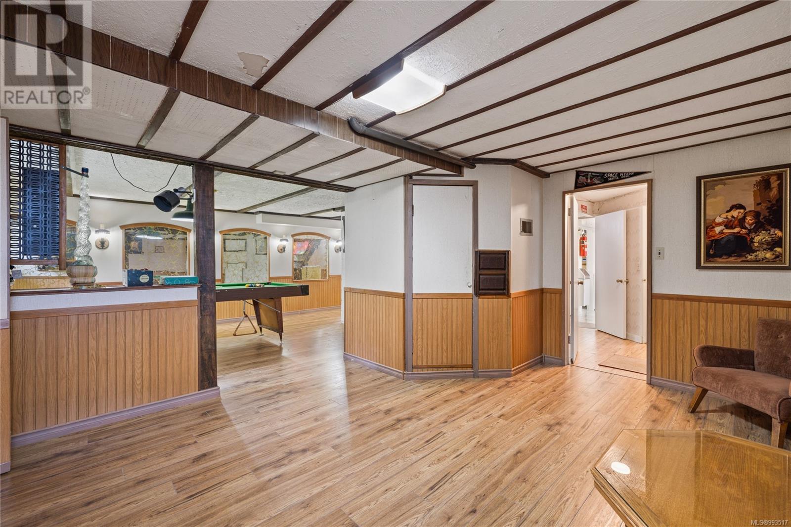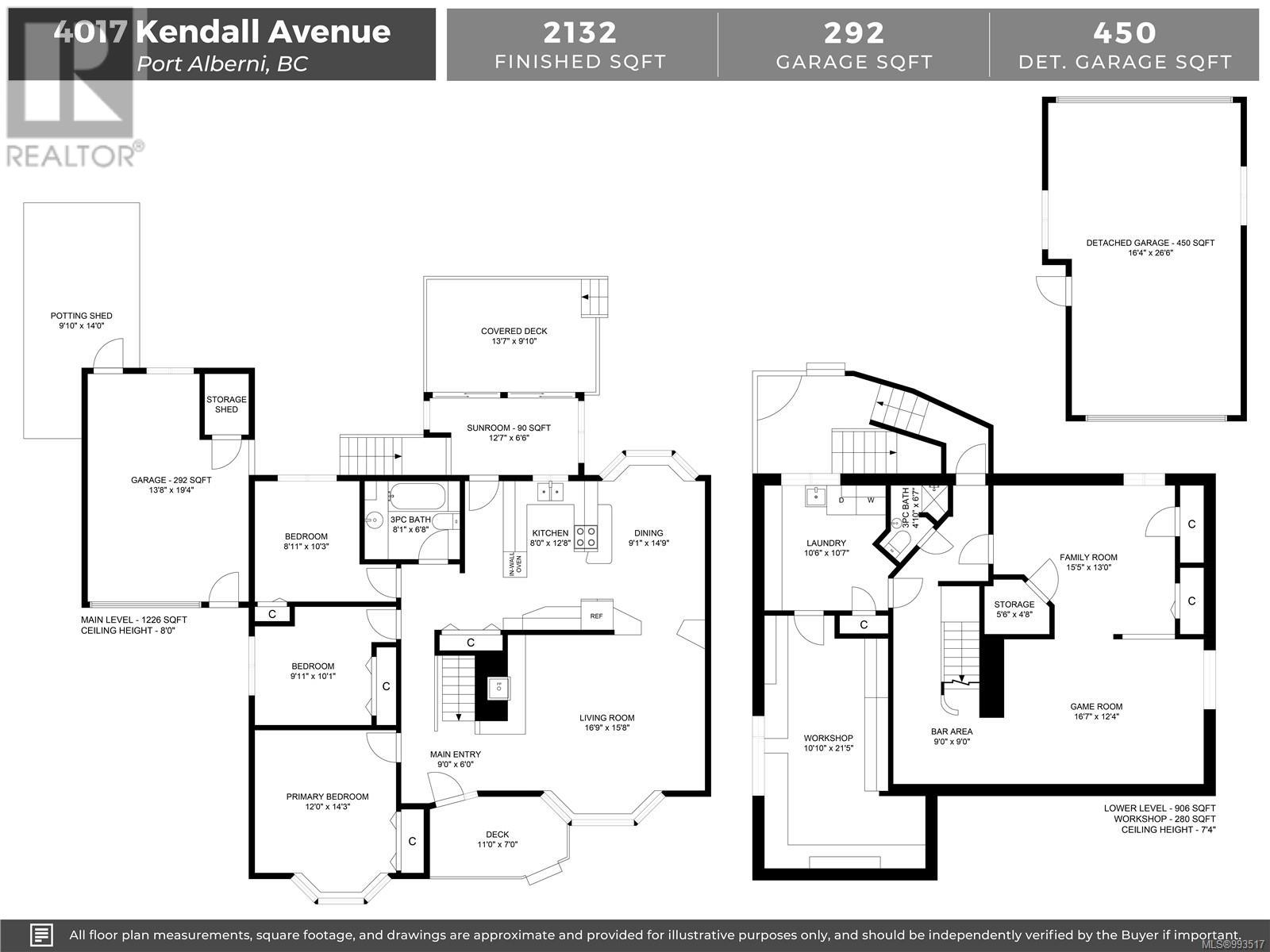4017 Kendall Ave Port Alberni, British Columbia V9Y 5H8
$574,000
TRUE PRIDE OF OWNERSHIP NESTLED IN A CENTRAL LOCATION ~This delightful property features 3 spacious bedrooms on the main floor, perfect for family living. The bathroom is conveniently located nearby, and the large living room boasts a bay window with mountain views, complemented by a gas fireplace. The bright dining area seamlessly connects to the kitchen, creating an inviting space for family meals & entertaining. Venture downstairs to discover a retro-inspired haven, complete with a fun games room, a funky bar & a family room for relaxation. An additional bathroom, large laundry room, and a workshop. Outside, you'll appreciate the convenience of an attached garage & detached over-height garage with drive-through access from the alley. The fenced backyard offers privacy & front yard features lovely gardens that were once a vibrant display of color. Updates include vinyl windows, a gas furnace, a hot water tank, and perimeter drains, ensuring peace of mind for years to come! (id:48643)
Property Details
| MLS® Number | 993517 |
| Property Type | Single Family |
| Neigbourhood | Port Alberni |
| Features | Central Location, Other |
| Parking Space Total | 3 |
| Structure | Workshop |
| View Type | Mountain View |
Building
| Bathroom Total | 2 |
| Bedrooms Total | 3 |
| Constructed Date | 1962 |
| Cooling Type | None |
| Heating Fuel | Natural Gas |
| Heating Type | Forced Air |
| Size Interior | 2,412 Ft2 |
| Total Finished Area | 2132 Sqft |
| Type | House |
Land
| Access Type | Road Access |
| Acreage | No |
| Size Irregular | 7800 |
| Size Total | 7800 Sqft |
| Size Total Text | 7800 Sqft |
| Zoning Type | Residential |
Rooms
| Level | Type | Length | Width | Dimensions |
|---|---|---|---|---|
| Lower Level | Games Room | 16'7 x 12'4 | ||
| Lower Level | Storage | 5'6 x 4'8 | ||
| Lower Level | Workshop | 10'10 x 21'5 | ||
| Lower Level | Laundry Room | 10'6 x 10'7 | ||
| Lower Level | Bathroom | 4'10 x 6'7 | ||
| Lower Level | Family Room | 15'5 x 13'0 | ||
| Main Level | Entrance | 9'0 x 6'0 | ||
| Main Level | Primary Bedroom | 12'0 x 14'3 | ||
| Main Level | Bedroom | 9'11 x 10'1 | ||
| Main Level | Bedroom | 8'11 x 10'3 | ||
| Main Level | Bathroom | 8'1 x 6'8 | ||
| Main Level | Kitchen | 8'0 x 12'8 | ||
| Main Level | Dining Room | 9'1 x 14'9 | ||
| Main Level | Living Room | 16'9 x 15'8 |
https://www.realtor.ca/real-estate/28090394/4017-kendall-ave-port-alberni-port-alberni
Contact Us
Contact us for more information
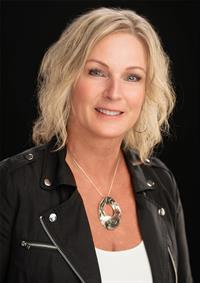
Maureen Mackenzie
Personal Real Estate Corporation
maureenmackenzie.ca/
www.facebook.com/pages/Maureen-Mackenzie-Royal-LePage-Port-Alberni-Pacific-Rim/139314156104831?ref=hl
www.linkedin.com/pub/maureen-mackenzie/21/423/8b8
#1 - 4505 Victoria Quay
Port Alberni, British Columbia V9Y 6G2
(250) 723-5478
(250) 723-2736

