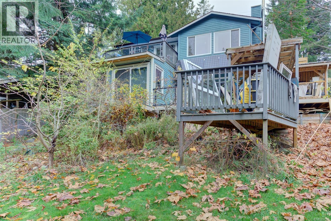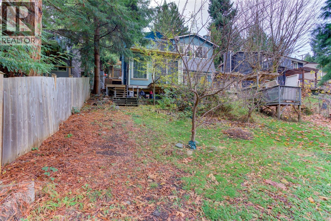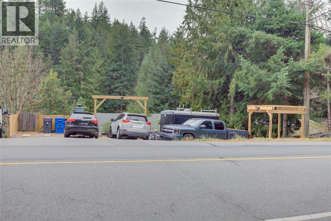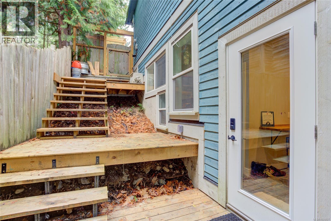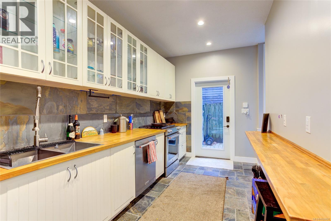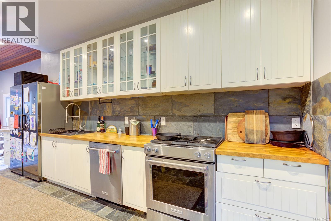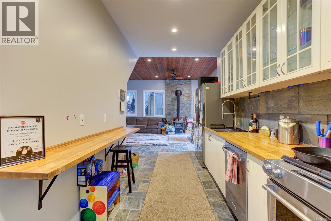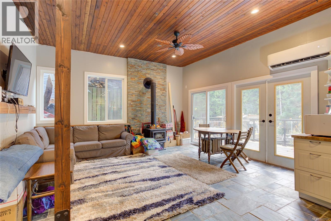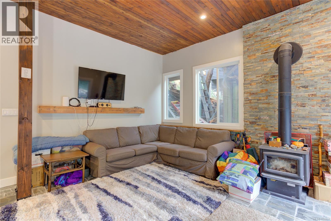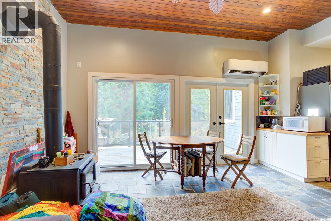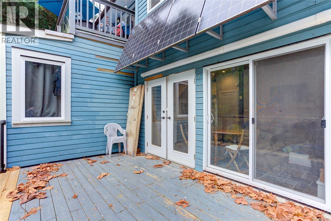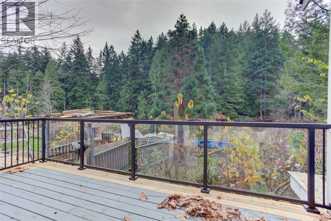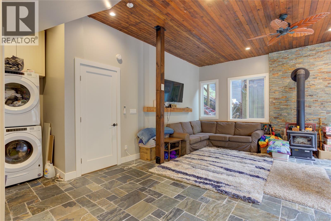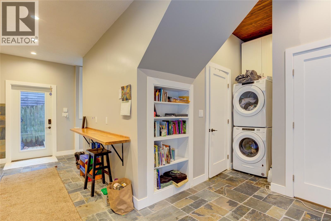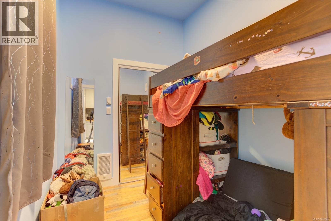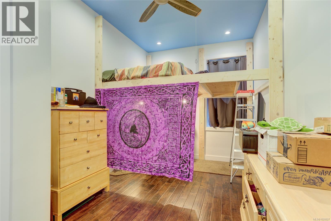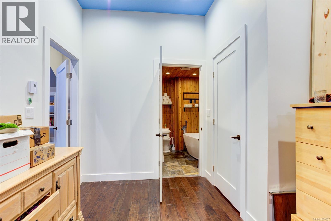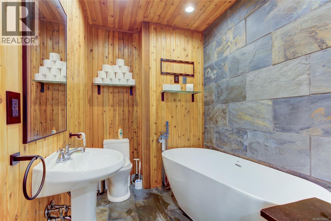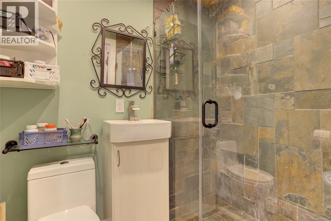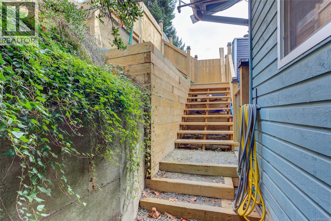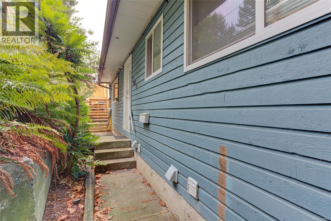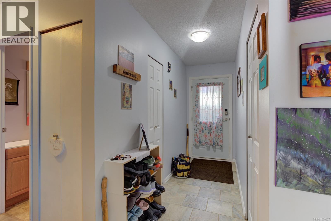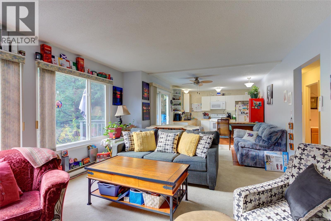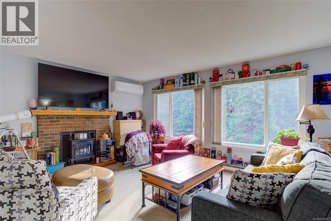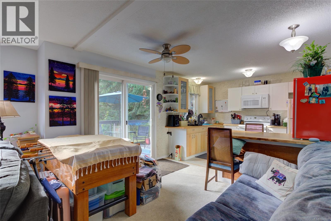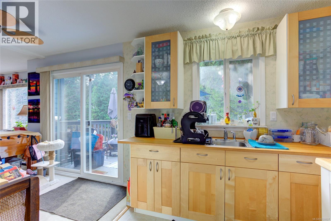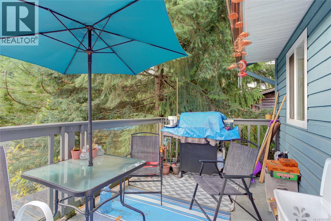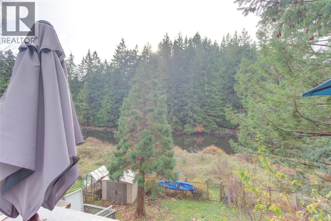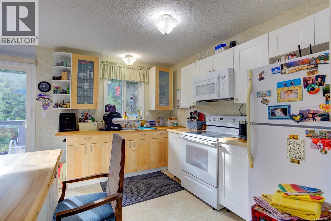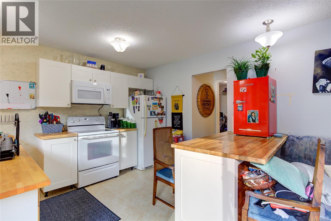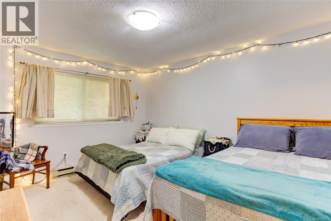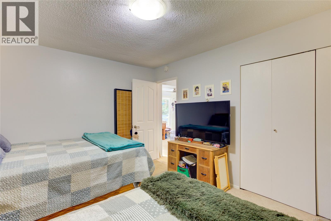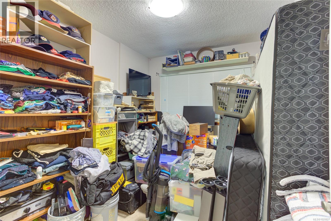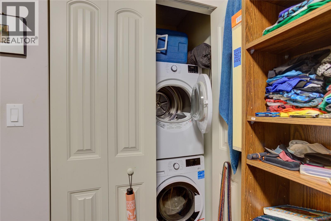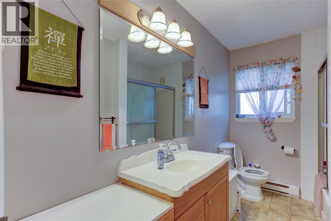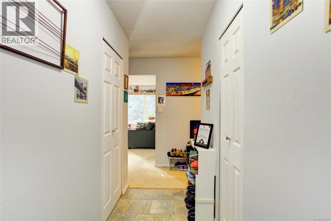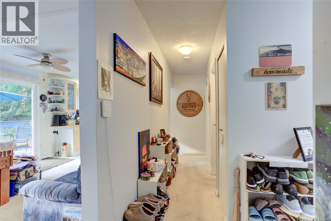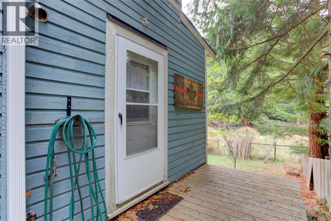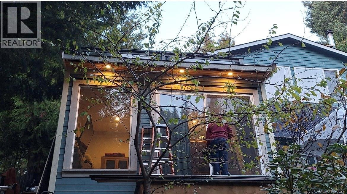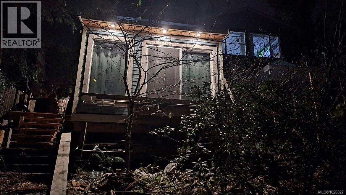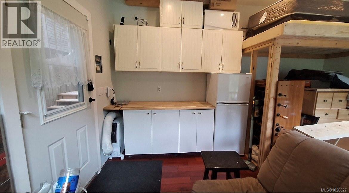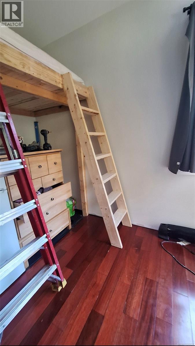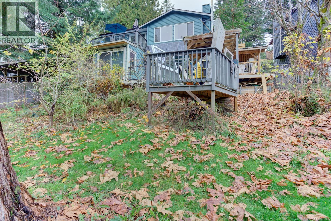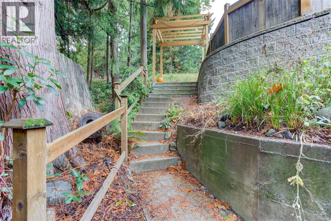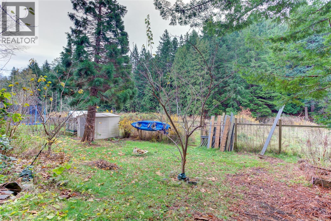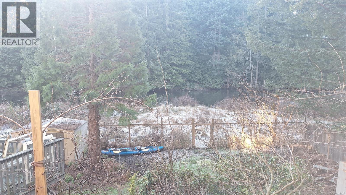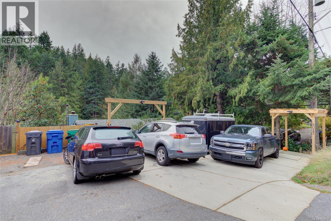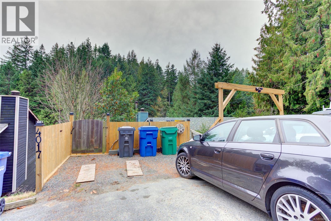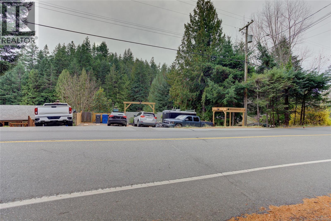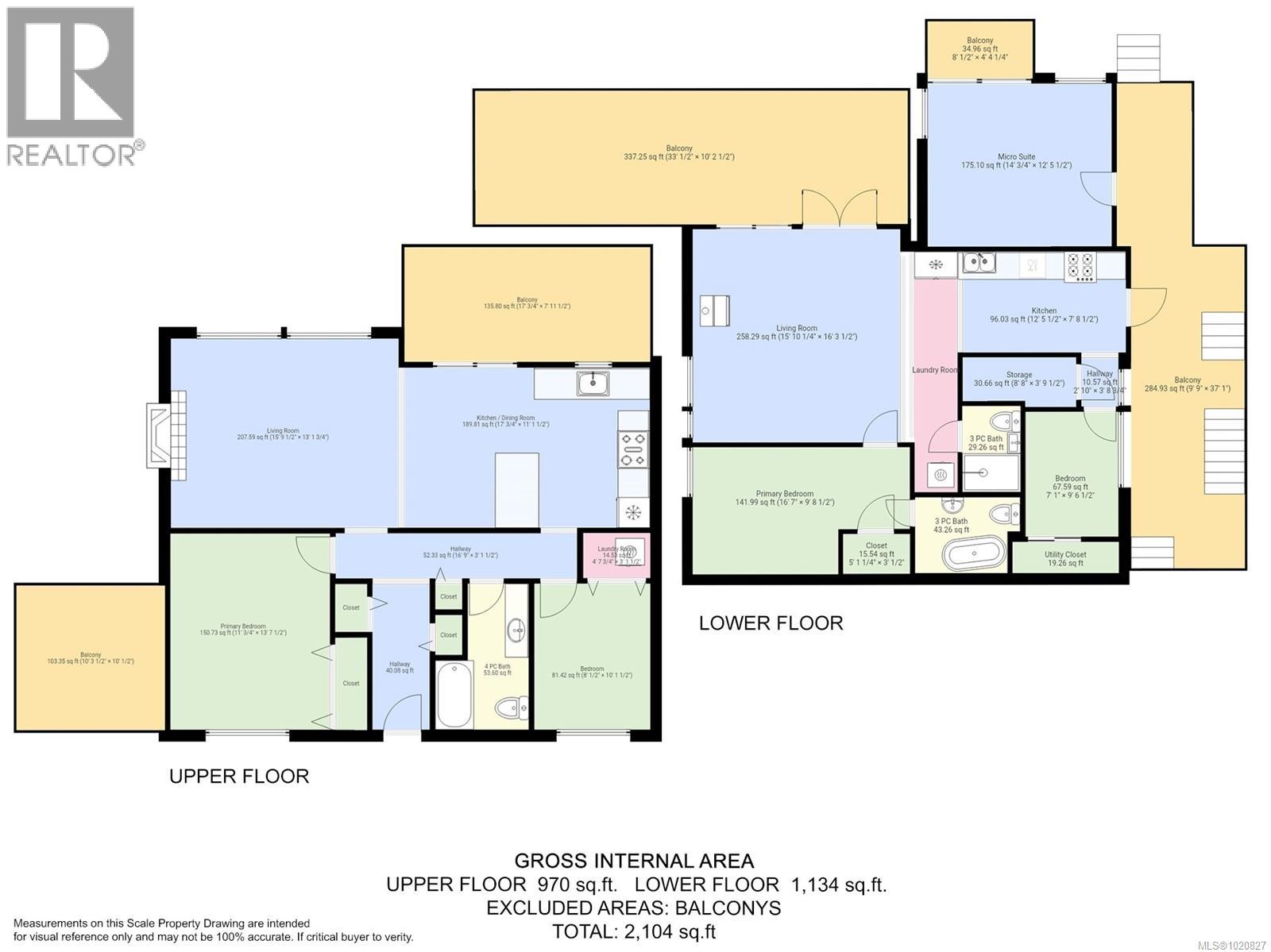4017 Ross Rd Nanaimo, British Columbia V9T 4M9
$739,900
Investment or multi-generational living alert! Discover the natural beauty of your own private sanctuary in a prime Nanaimo location. Backing onto Trillium Park—and with Long Lake along with major city amenities just moments away—this versatile property offers two beautifully updated living spaces (up and down) plus a charming guest/studio micro-suite. Each suite has its own entrance and balcony with peaceful views of the pond and idyllic backyard. The upper level is bright and open, featuring 2 bedrooms and 1 bathroom. The lower level includes a galley style kitchen that opens to a spacious living area with high ceilings and abundant windows, along with 2 bedrooms and 2 bathrooms—including an ensuite with a relaxing soaker tub. With solar panels, a cozy woodstove, heat pump, thermal windows, and numerous updates throughout, this home is move-in ready and perfect for generating immediate rental income or accommodating extended family. (id:48643)
Property Details
| MLS® Number | 1020827 |
| Property Type | Single Family |
| Neigbourhood | Uplands |
| Features | Central Location, Park Setting, Private Setting, Southern Exposure, Wooded Area, Other |
| Parking Space Total | 5 |
| Plan | Vip32831 |
| View Type | Lake View |
Building
| Bathroom Total | 3 |
| Bedrooms Total | 4 |
| Constructed Date | 1979 |
| Cooling Type | None |
| Fireplace Present | Yes |
| Fireplace Total | 1 |
| Heating Fuel | Electric, Wood |
| Heating Type | Baseboard Heaters, Heat Pump |
| Size Interior | 2,104 Ft2 |
| Total Finished Area | 2104 Sqft |
| Type | House |
Parking
| Stall |
Land
| Access Type | Road Access |
| Acreage | No |
| Size Irregular | 6098 |
| Size Total | 6098 Sqft |
| Size Total Text | 6098 Sqft |
| Zoning Description | R5 |
| Zoning Type | Residential |
Rooms
| Level | Type | Length | Width | Dimensions |
|---|---|---|---|---|
| Lower Level | Balcony | 9'9 x 37'1 | ||
| Lower Level | Balcony | 8'1 x 4'4 | ||
| Lower Level | Balcony | 33'1 x 10'3 | ||
| Lower Level | Storage | 8'8 x 3'10 | ||
| Lower Level | Bathroom | 3-Piece | ||
| Lower Level | Ensuite | 3-Piece | ||
| Lower Level | Bedroom | 7'1 x 9'7 | ||
| Lower Level | Primary Bedroom | 16'7 x 9'9 | ||
| Lower Level | Living Room | 15'10 x 16'4 | ||
| Lower Level | Kitchen | 12'6 x 7'9 | ||
| Main Level | Balcony | 10'4 x 10'1 | ||
| Main Level | Balcony | 8 ft | Measurements not available x 8 ft | |
| Main Level | Laundry Room | 4'8 x 3'2 | ||
| Main Level | Bathroom | 4-Piece | ||
| Main Level | Bedroom | 8'1 x 10'2 | ||
| Main Level | Primary Bedroom | 12 ft | 12 ft x Measurements not available | |
| Main Level | Living Room | 15'10 x 13'2 | ||
| Main Level | Kitchen | 17'1 x 11'2 |
https://www.realtor.ca/real-estate/29128227/4017-ross-rd-nanaimo-uplands
Contact Us
Contact us for more information
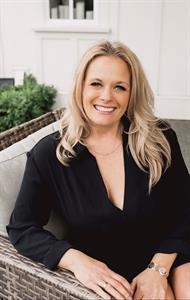
Jenney Massey
23 Queens Road
Duncan, British Columbia V9L 2W1
(250) 746-8123
(250) 746-8115
www.pembertonholmesduncan.com/

Ally Earle
Personal Real Estate Corporation
www.allyearlerealestate.com/
www.facebook.com/allyearlerealestate
www.instagram.com/allyearlerealestate/?hl=en
Po Box 45, 145 South Shore Rd
Lake Cowichan, British Columbia V0R 2G0
(250) 749-6660
(250) 749-6670
pembertonholmeslakecowichan.com/

Jen Alexander
realestateeliteteam.com/
www.facebook.com/profile.php?id=100082616297920
23 Queens Road
Duncan, British Columbia V9L 2W1
(250) 746-8123
(250) 746-8115
www.pembertonholmesduncan.com/

