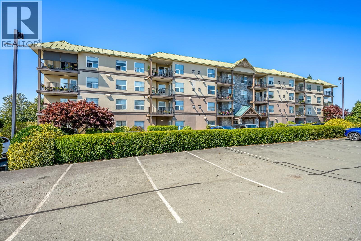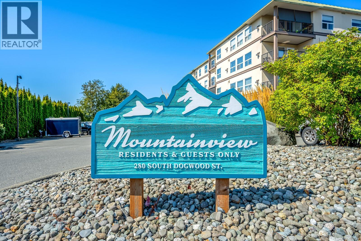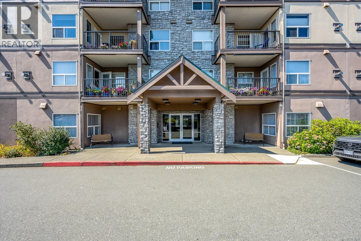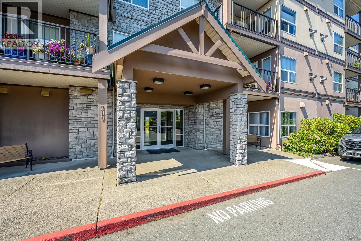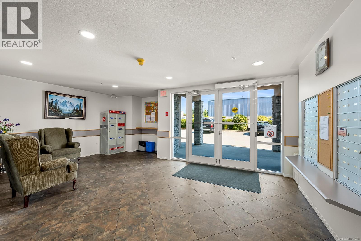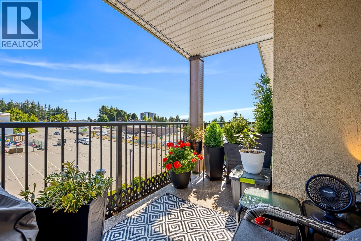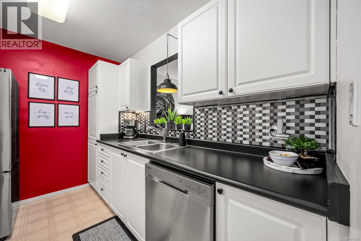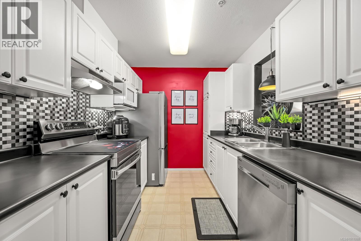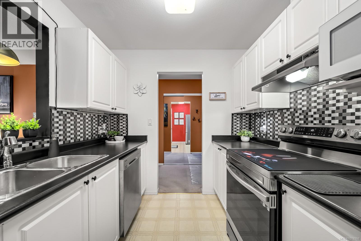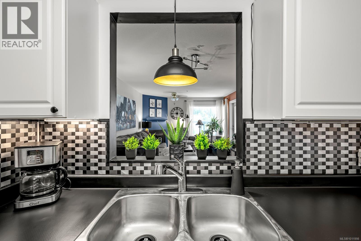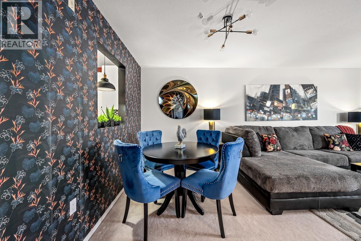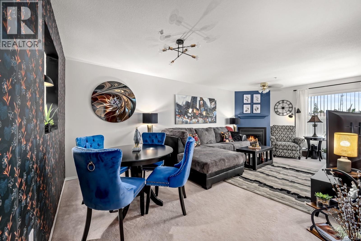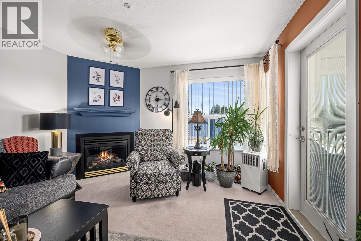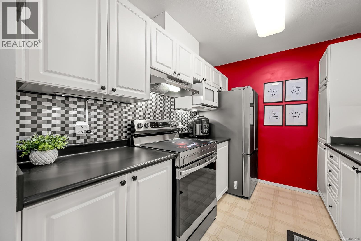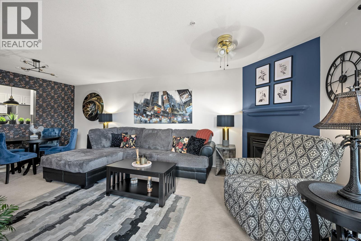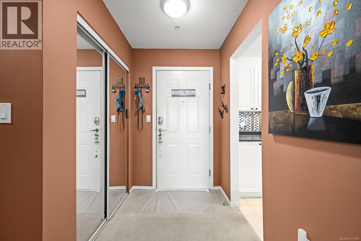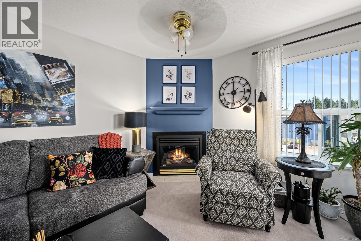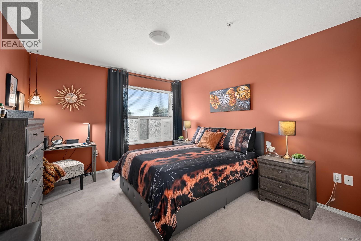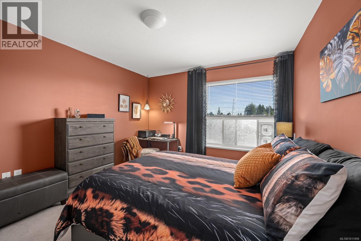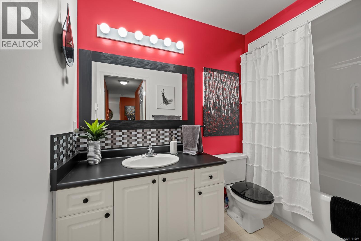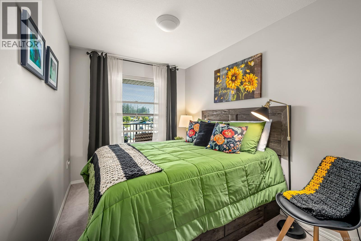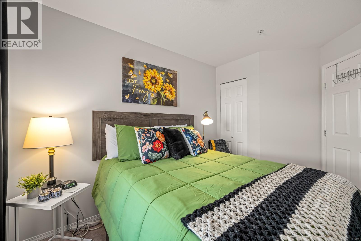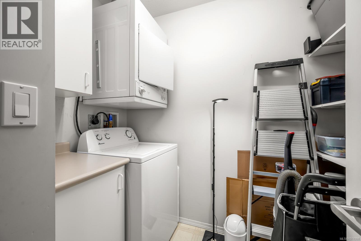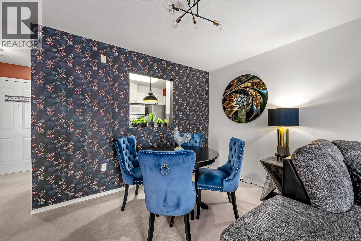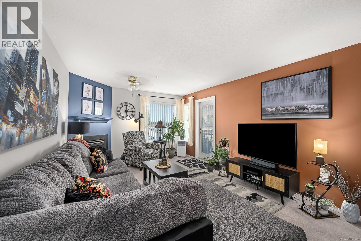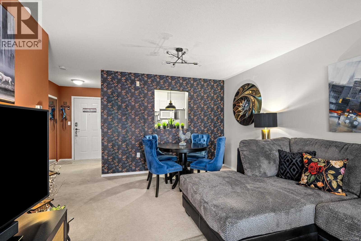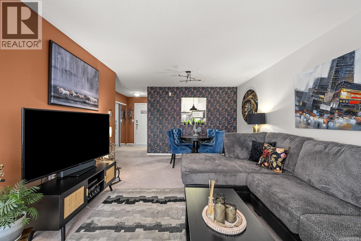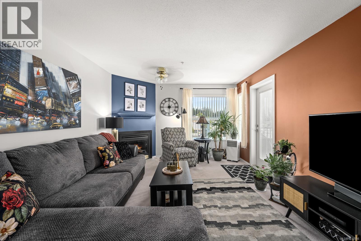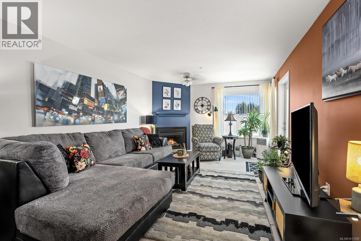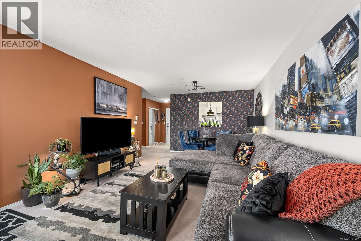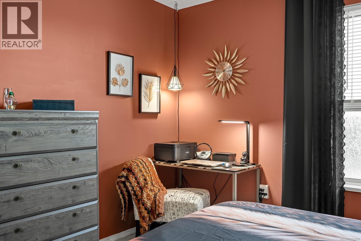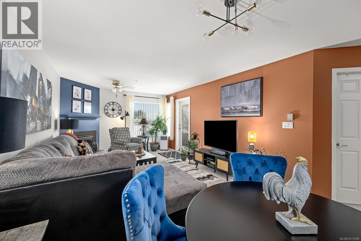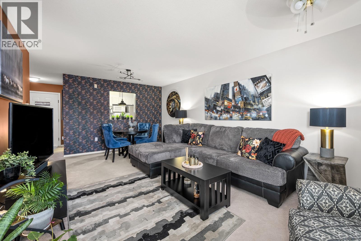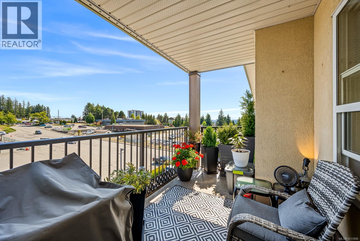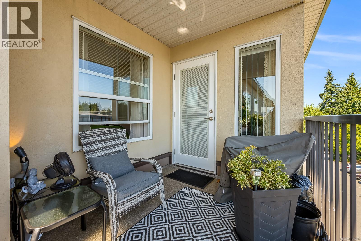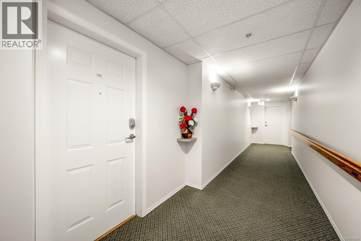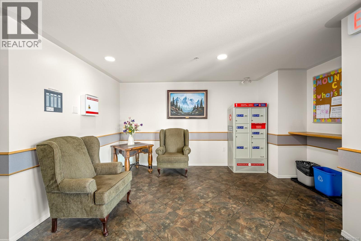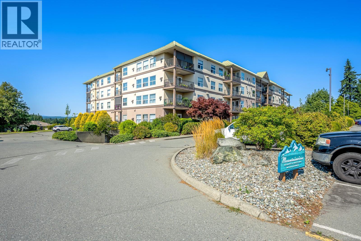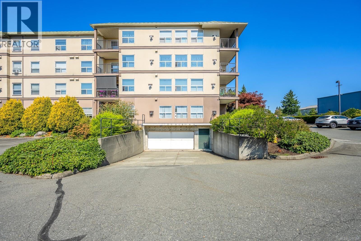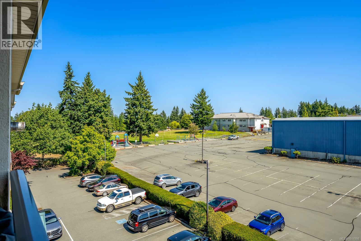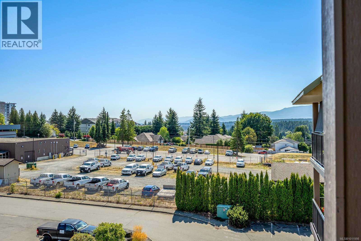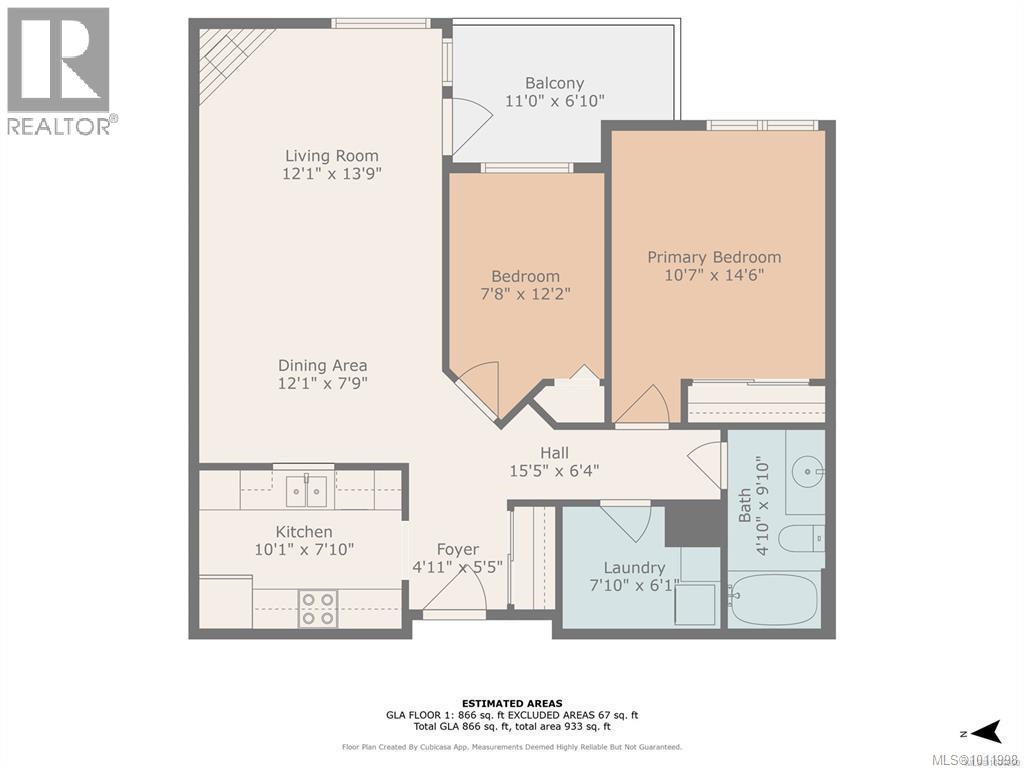402 280 Dogwood St S Campbell River, British Columbia V9W 6Y7
$369,900Maintenance,
$384 Monthly
Maintenance,
$384 MonthlyLive on Top of the World! Tastefully updated, this bright top-floor, 2 Bed/1 Bath east facing condo offers affordable yet luxurious living with mountain views in a desirable Campbell River community Part of a well maintained 55+ building, it’s centrally located near Merecroft Shopping Village, the hospital, pool/arena, Beaver Lodge forest trails and more. Set back from the street, the home features a private balcony with views, perfect for relaxing while keeping an eye on the neighborhood. Inside, enjoy the cozy gas fireplace, with gas costs included in your strata fee! Recent updates include fresh paint, modern wallpaper, new patio door, and stainless steel appliances. Priced well leaving room in the budget to add your own design touches. Residents can also take advantage of excellent amenities: a common room, outdoor BBQ area, RV parking access, and a large kitchen/banquet space for gatherings. Retire in beautiful Campbell River and enjoy a lifestyle that’s both convenient and comfortable. Book your viewing today! (id:48643)
Property Details
| MLS® Number | 1011998 |
| Property Type | Single Family |
| Neigbourhood | Campbell River Central |
| Community Features | Pets Allowed With Restrictions, Age Restrictions |
| Features | Central Location, Level Lot, Other |
| Parking Space Total | 4 |
Building
| Bathroom Total | 1 |
| Bedrooms Total | 2 |
| Appliances | Refrigerator, Stove, Washer, Dryer |
| Constructed Date | 1998 |
| Cooling Type | None |
| Fireplace Present | Yes |
| Fireplace Total | 1 |
| Heating Fuel | Electric, Natural Gas |
| Heating Type | Baseboard Heaters |
| Size Interior | 867 Ft2 |
| Total Finished Area | 867 Sqft |
| Type | Apartment |
Land
| Acreage | No |
| Zoning Description | Rm-1 |
| Zoning Type | Multi-family |
Rooms
| Level | Type | Length | Width | Dimensions |
|---|---|---|---|---|
| Main Level | Entrance | 4'11 x 5'5 | ||
| Main Level | Bathroom | 4'10 x 9'10 | ||
| Main Level | Bedroom | 12'2 x 7'8 | ||
| Main Level | Primary Bedroom | 14'6 x 10'7 | ||
| Main Level | Living Room | 12'1 x 13'9 | ||
| Main Level | Dining Room | 12'1 x 7'9 | ||
| Main Level | Kitchen | 8 ft | 10 ft | 8 ft x 10 ft |
Contact Us
Contact us for more information
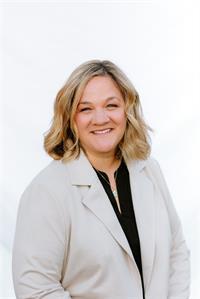
Lorrie Wellein
lorriewellein.ca/
www.facebook.com/lorriewelleinrealtor/
www.linkedin.com/in/lorriewellein/?originalSubdomain=ca
x.com/lorriewellein
www.instagram.com/lorriewellein/
661 11th Avenue
Campbell River, British Columbia V9W 4G5
(250) 871-1377

