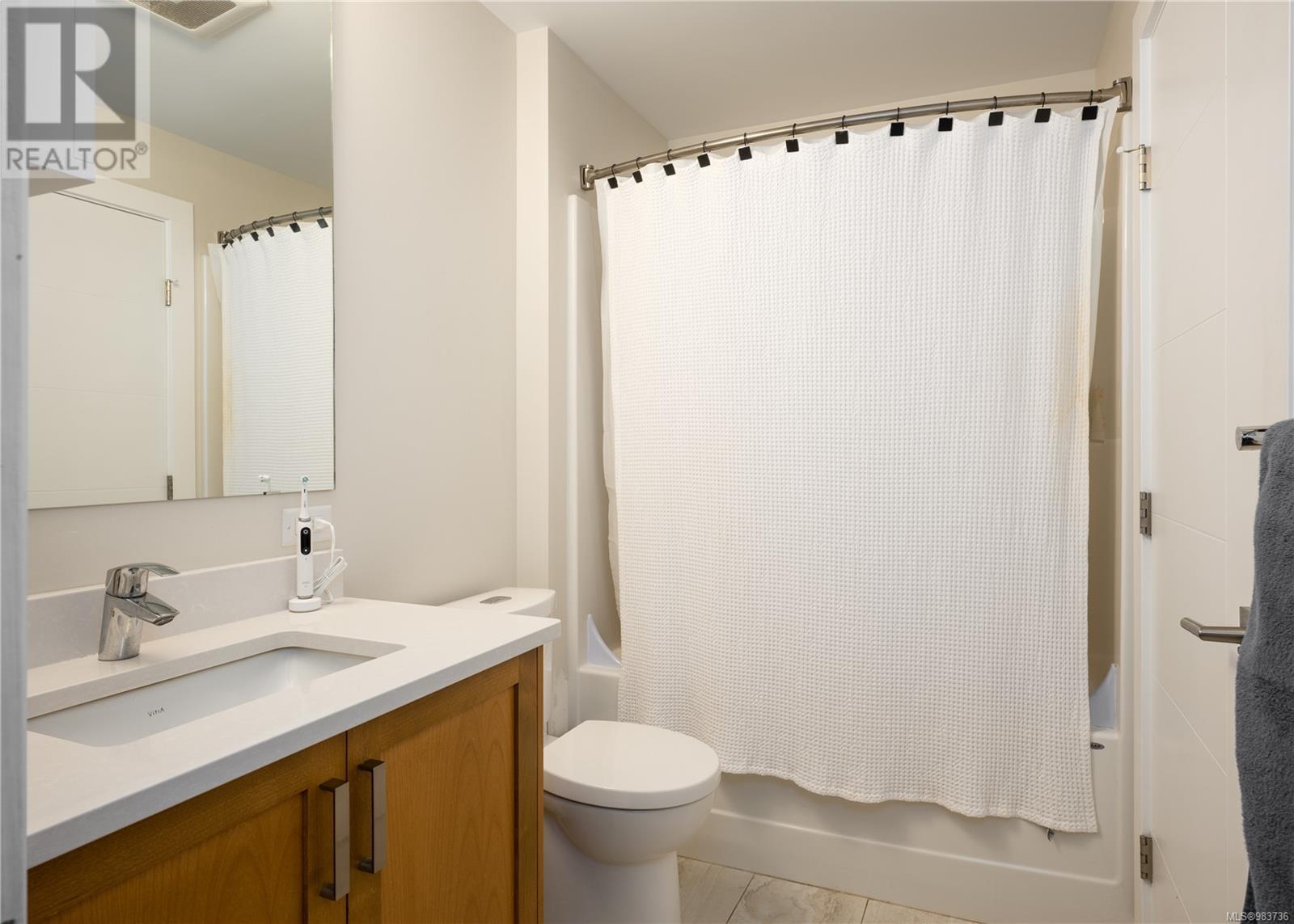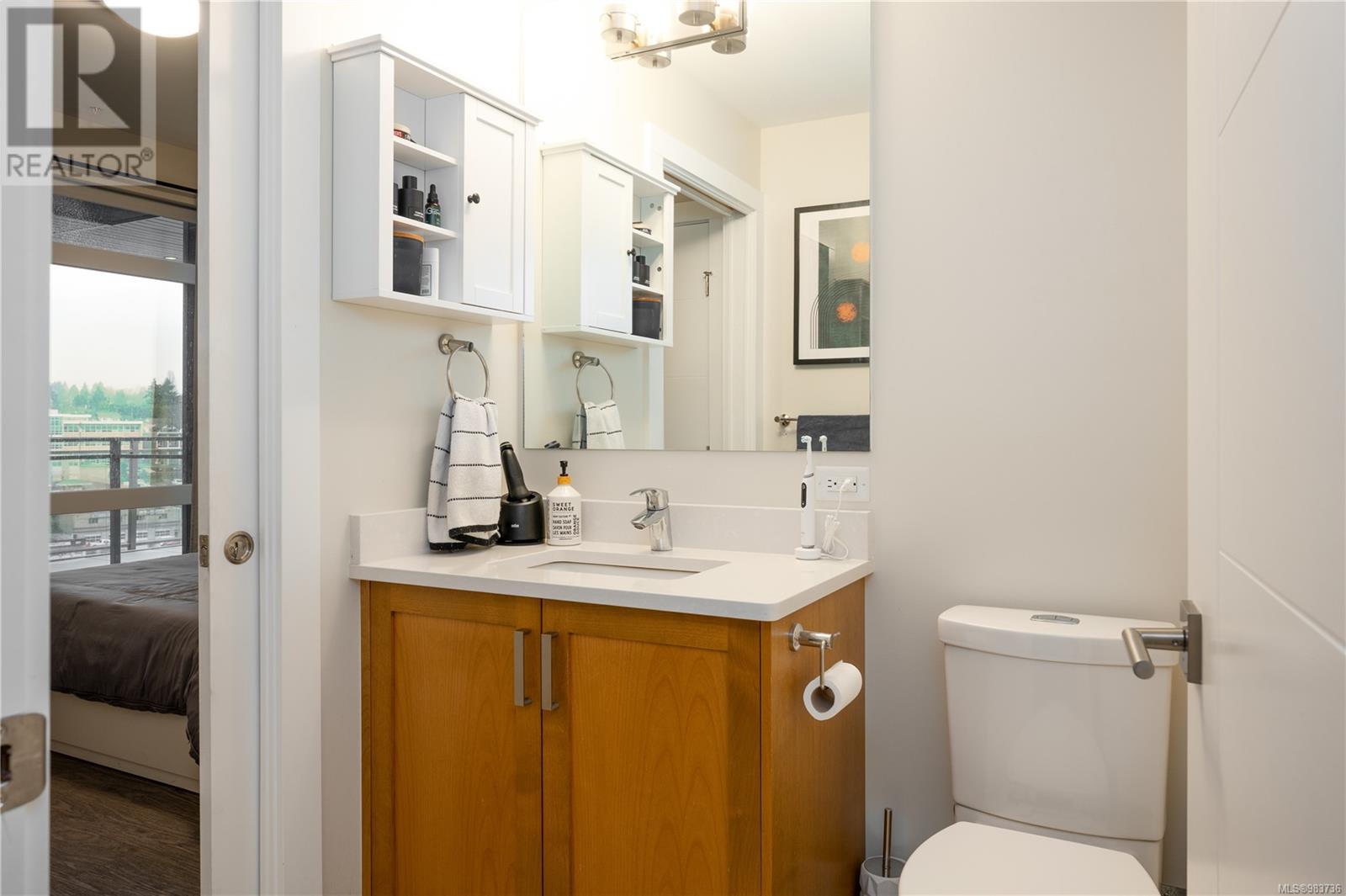402 91 Chapel St Nanaimo, British Columbia V9R 5H3
$385,000Maintenance,
$327.32 Monthly
Maintenance,
$327.32 Monthly91 Chapel is the newest building in Nanaimo’s city centre. Modern architecture that embraces the natural light and ocean air. Luxurious 1 bedroom, 1 bathroom suite in the heart of Nanaimo's historic downtown. A true west coast lifestyle property, this home offers a beautifully appointed living space including a spacious bedroom with a walk-in closet & 4-piece ensuite. Luxury features include: high-end stainless steel appliances, in-suite laundry, and a cozy electric fireplace. Other amenities include: a private patio, underground parking stall, secure storage unit, bike & paddleboard storage, and a communal courtyard. With an inspiring location in Nanaimo's bustling downtown, this home offers a highly walkable lifestyle. It is just steps to shops, restaurants, the library & theatre, the seawall, marinas, passenger ferry and seaplanes to Vancouver. All measurements & data are approximate. Verify if important. (id:48643)
Property Details
| MLS® Number | 983736 |
| Property Type | Single Family |
| Neigbourhood | Old City |
| Community Features | Pets Allowed, Family Oriented |
| Features | Central Location, Other, Marine Oriented |
| Parking Space Total | 1 |
| Plan | Eps6414 |
| View Type | Ocean View |
Building
| Bathroom Total | 1 |
| Bedrooms Total | 1 |
| Appliances | Refrigerator, Stove, Washer, Dryer |
| Constructed Date | 2019 |
| Cooling Type | None |
| Fireplace Present | Yes |
| Fireplace Total | 1 |
| Heating Fuel | Electric |
| Heating Type | Baseboard Heaters |
| Size Interior | 646 Ft2 |
| Total Finished Area | 646 Sqft |
| Type | Apartment |
Land
| Access Type | Road Access |
| Acreage | No |
| Size Irregular | 646 |
| Size Total | 646 Sqft |
| Size Total Text | 646 Sqft |
| Zoning Description | Dt5 |
| Zoning Type | Multi-family |
Rooms
| Level | Type | Length | Width | Dimensions |
|---|---|---|---|---|
| Main Level | Living Room | 14'2 x 10'8 | ||
| Main Level | Laundry Room | 6 ft | Measurements not available x 6 ft | |
| Main Level | Kitchen | 12 ft | 12 ft x Measurements not available | |
| Main Level | Entrance | 5 ft | 5 ft x Measurements not available | |
| Main Level | Dining Room | 6 ft | Measurements not available x 6 ft | |
| Main Level | Bedroom | 11'7 x 10'8 | ||
| Main Level | Bathroom | 4-Piece |
https://www.realtor.ca/real-estate/27770855/402-91-chapel-st-nanaimo-old-city
Contact Us
Contact us for more information
John Cooper
Personal Real Estate Corporation
johncooper.ca/
www.facebook.com/TheJohnCooperGroup
www.instagram.com/johncoopergroup/
#2 - 3179 Barons Rd
Nanaimo, British Columbia V9T 5W5
(833) 817-6506
(866) 253-9200
www.exprealty.ca/





































