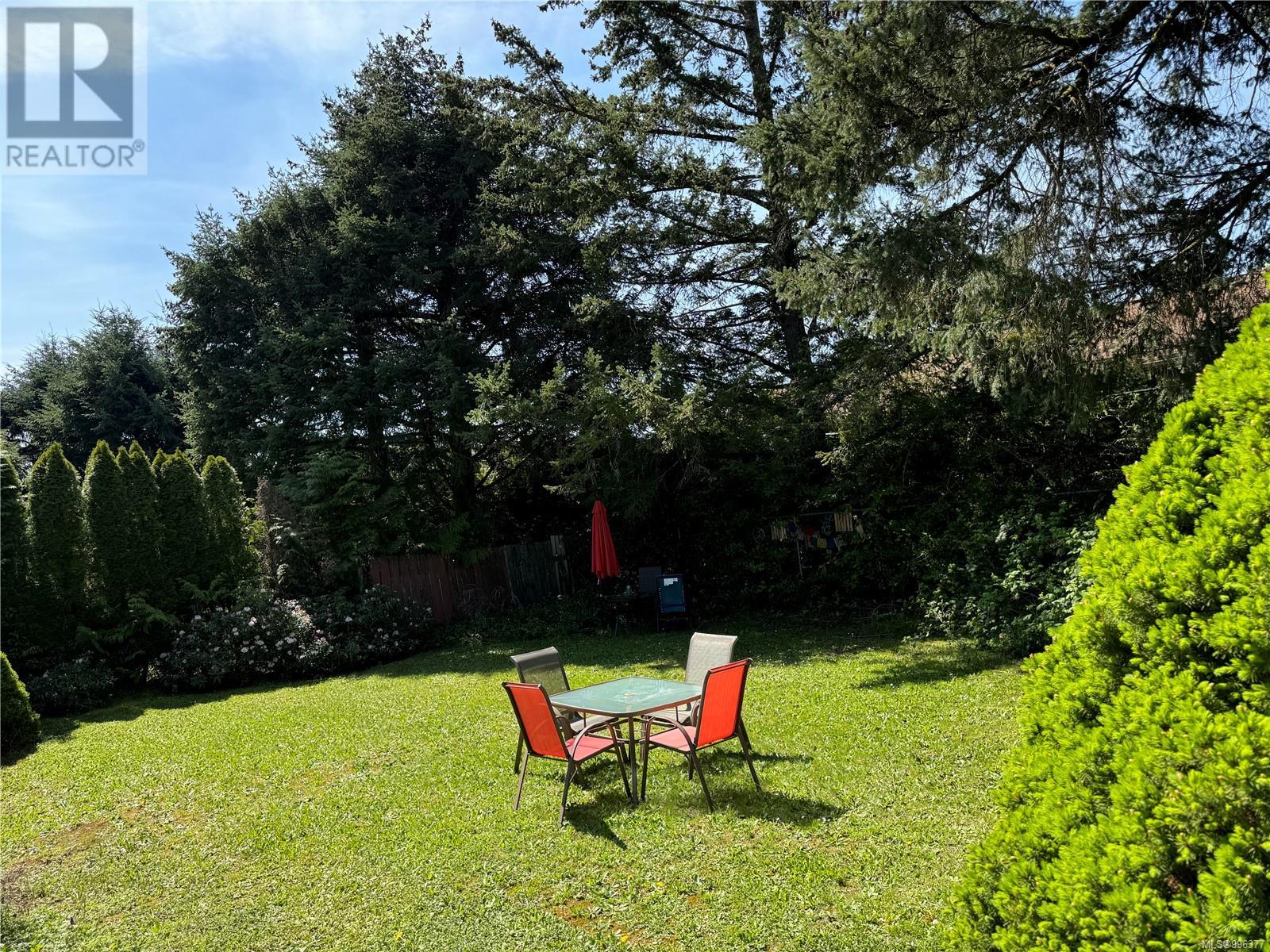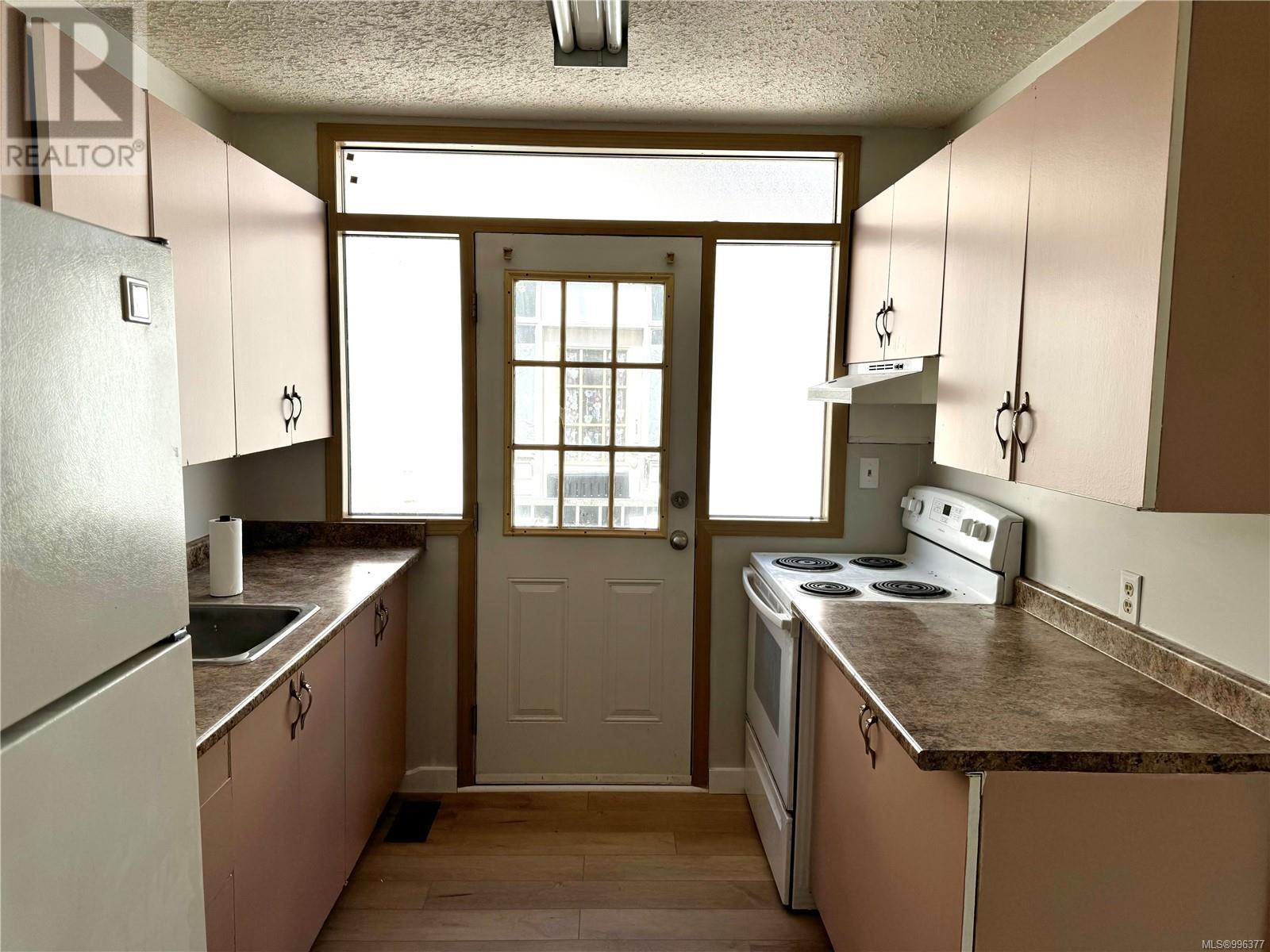4024 6th Ave Port Alberni, British Columbia V9Y 4M7
$629,900
Side-by-side duplex located in a good central location. Each side features walk-in entry 968 ft.² with three bedrooms and one bathroom up and over 500 ft.² basement area consisting of a family room, laundry room and furnace room. The basement features a walkout entry and the main floor features front and side entry with a fenced backyard. Some recent updates done, Side B is vacant and Side A soon to be Vacant. Contact ''The Engstrom Group'' for more information. (id:48643)
Property Details
| MLS® Number | 996377 |
| Property Type | Single Family |
| Neigbourhood | Port Alberni |
| Features | Central Location, Other, Marine Oriented |
| Parking Space Total | 4 |
| View Type | Mountain View |
Building
| Bathroom Total | 2 |
| Bedrooms Total | 6 |
| Architectural Style | Contemporary |
| Constructed Date | 1964 |
| Cooling Type | None |
| Heating Fuel | Natural Gas |
| Heating Type | Forced Air |
| Size Interior | 2,944 Ft2 |
| Total Finished Area | 1936 Sqft |
| Type | Duplex |
Land
| Access Type | Road Access |
| Acreage | No |
| Size Irregular | 7841 |
| Size Total | 7841 Sqft |
| Size Total Text | 7841 Sqft |
| Zoning Description | Rm1 |
| Zoning Type | Multi-family |
Rooms
| Level | Type | Length | Width | Dimensions |
|---|---|---|---|---|
| Lower Level | Family Room | 12' x 5' | ||
| Lower Level | Storage | 8'7 x 6'3 | ||
| Lower Level | Laundry Room | 14 ft | 14 ft x Measurements not available | |
| Lower Level | Family Room | 21 ft | 16 ft | 21 ft x 16 ft |
| Lower Level | Storage | 9 ft | 6 ft | 9 ft x 6 ft |
| Lower Level | Laundry Room | 12 ft | Measurements not available x 12 ft | |
| Main Level | Bedroom | 9 ft | Measurements not available x 9 ft | |
| Main Level | Bedroom | 8'5 x 10'11 | ||
| Main Level | Primary Bedroom | 12 ft | 9 ft | 12 ft x 9 ft |
| Main Level | Bathroom | 4-Piece | ||
| Main Level | Kitchen | 9'2 x 8'2 | ||
| Main Level | Living Room | 18'4 x 13'1 | ||
| Main Level | Dining Room | 9'6 x 11'6 | ||
| Other | Bedroom | 9 ft | Measurements not available x 9 ft | |
| Other | Bedroom | 10'8 x 8'4 | ||
| Other | Primary Bedroom | 11'11 x 8'6 | ||
| Other | Bathroom | 4-Piece | ||
| Other | Living Room | 18'5 x 11'1 | ||
| Other | Kitchen | 8'1 x 8'10 | ||
| Other | Dining Room | 12 ft | 12 ft x Measurements not available |
https://www.realtor.ca/real-estate/28227011/4024-6th-ave-port-alberni-port-alberni
Contact Us
Contact us for more information

W. Earl Engstrom
4201 Johnston Rd.
Port Alberni, British Columbia V9Y 5M8
(250) 723-5666
(800) 372-3931
(250) 723-1151
www.midislandrealty.com/

Melisa Engstrom
https//theengstromgroup.ca/
4201 Johnston Rd.
Port Alberni, British Columbia V9Y 5M8
(250) 723-5666
(800) 372-3931
(250) 723-1151
www.midislandrealty.com/



















