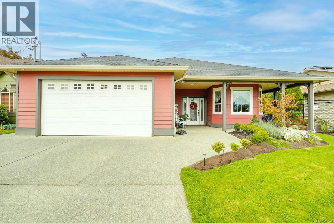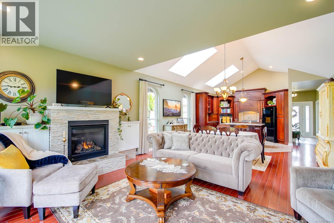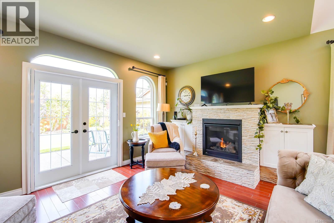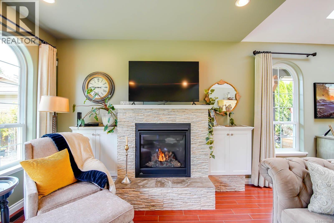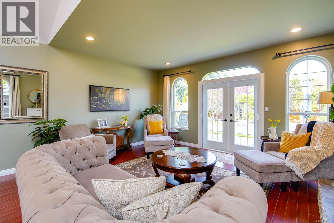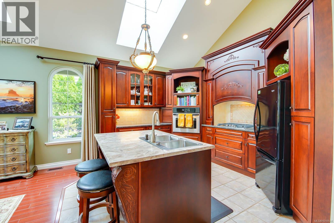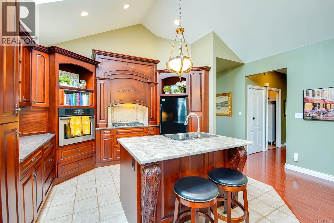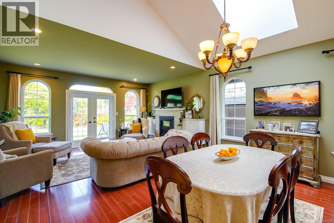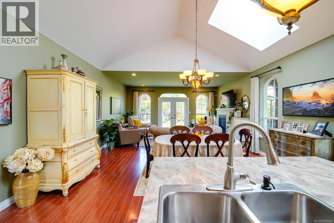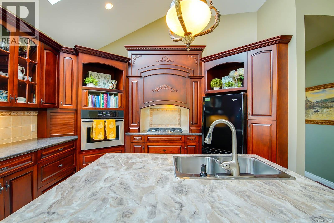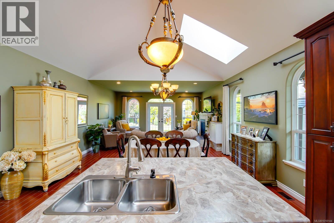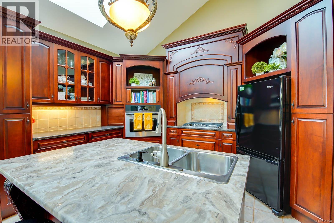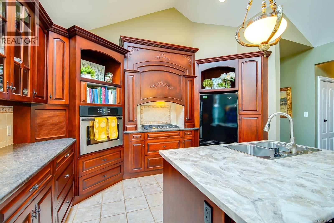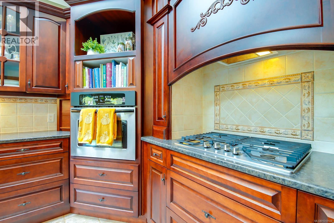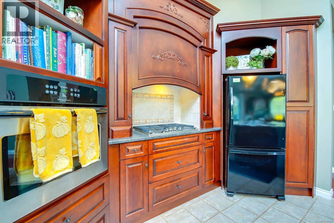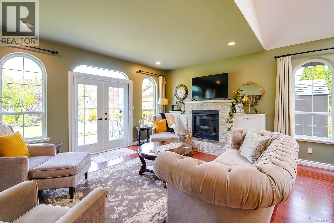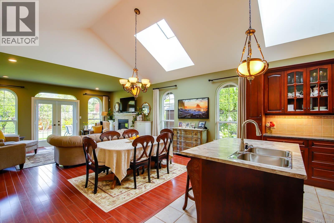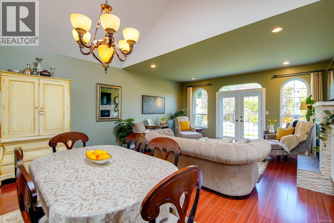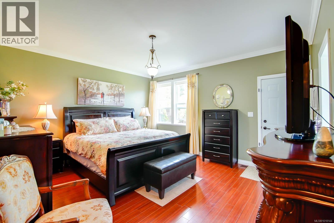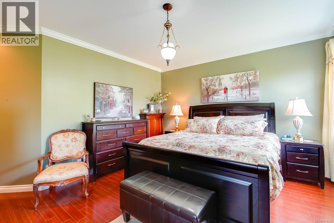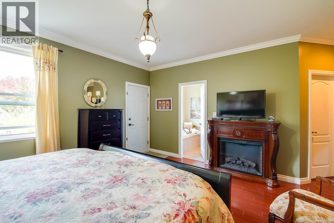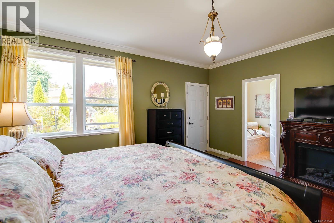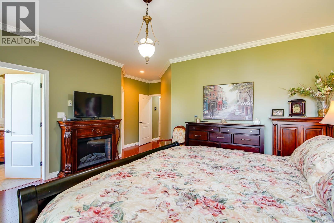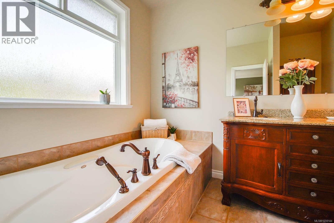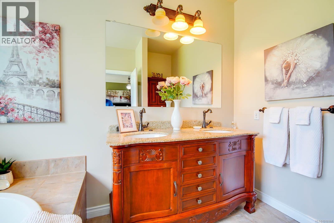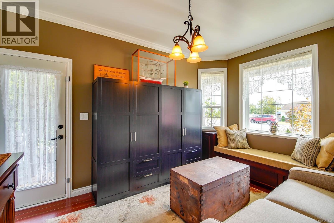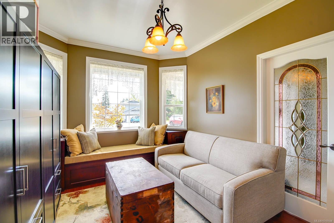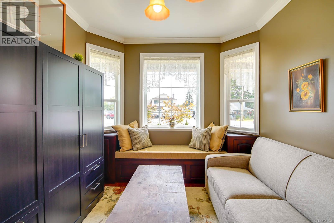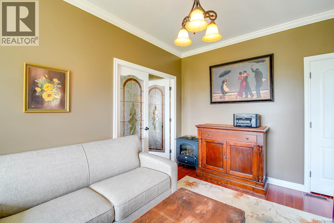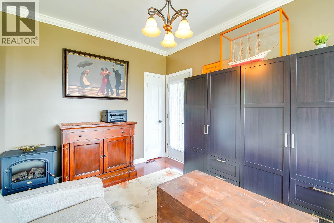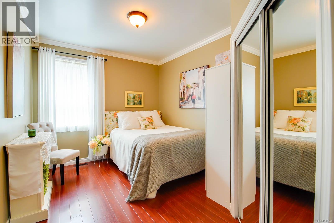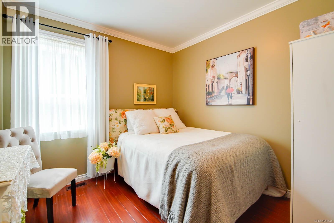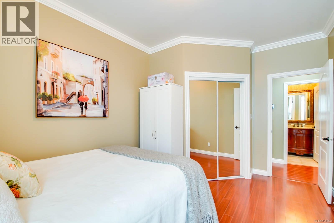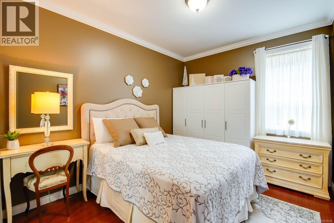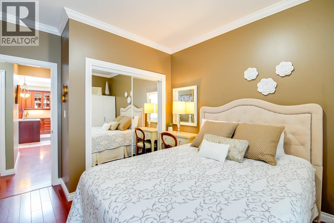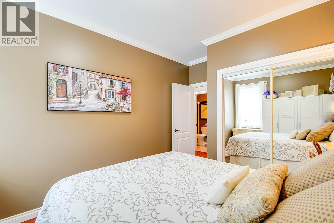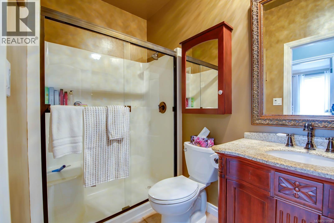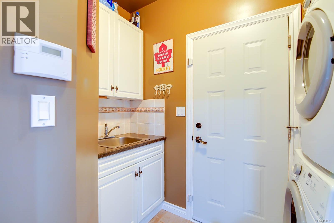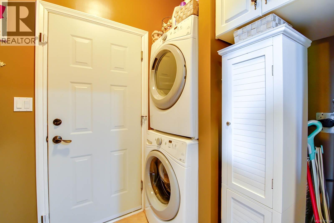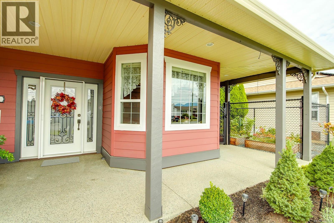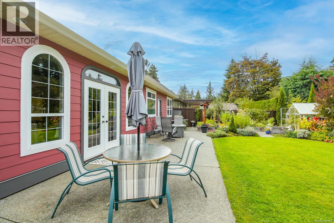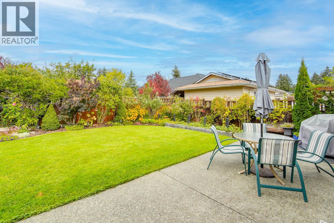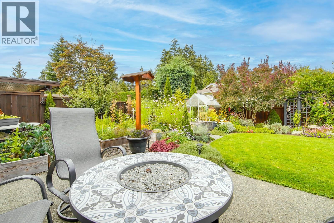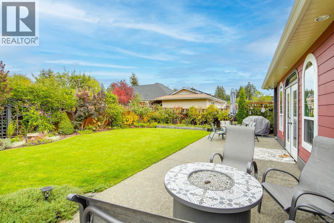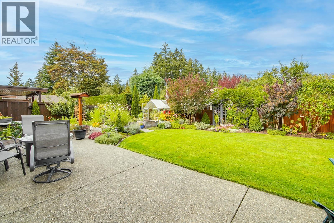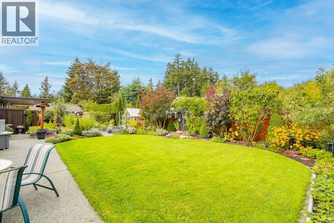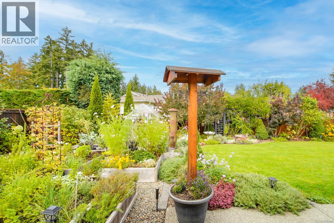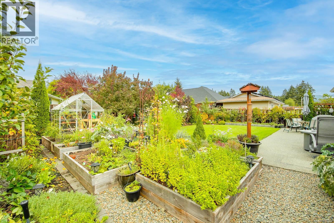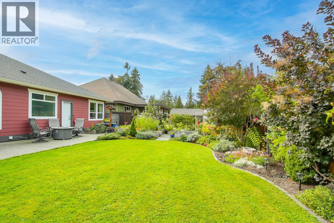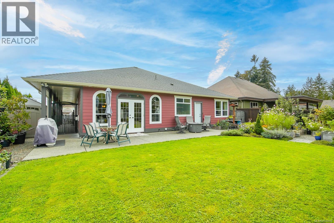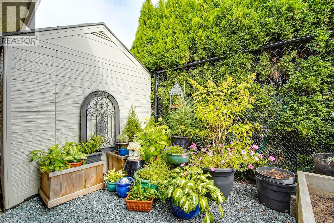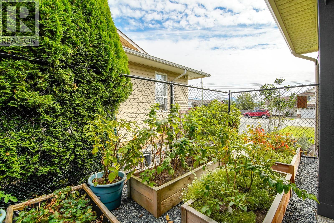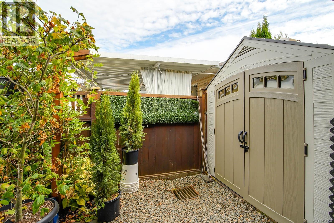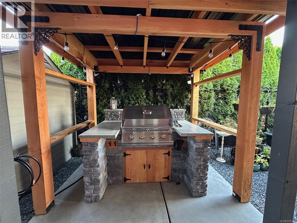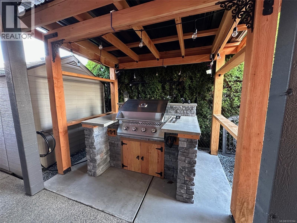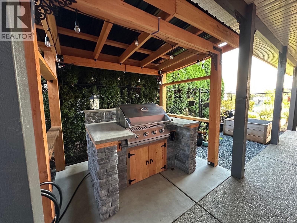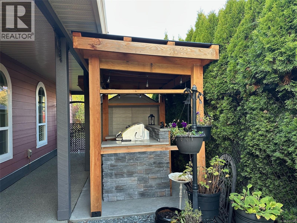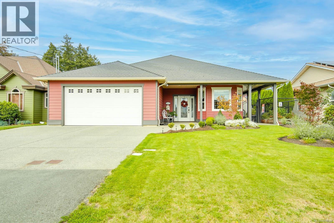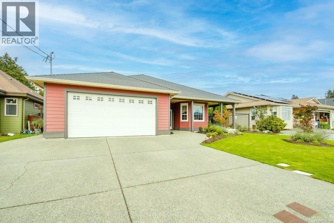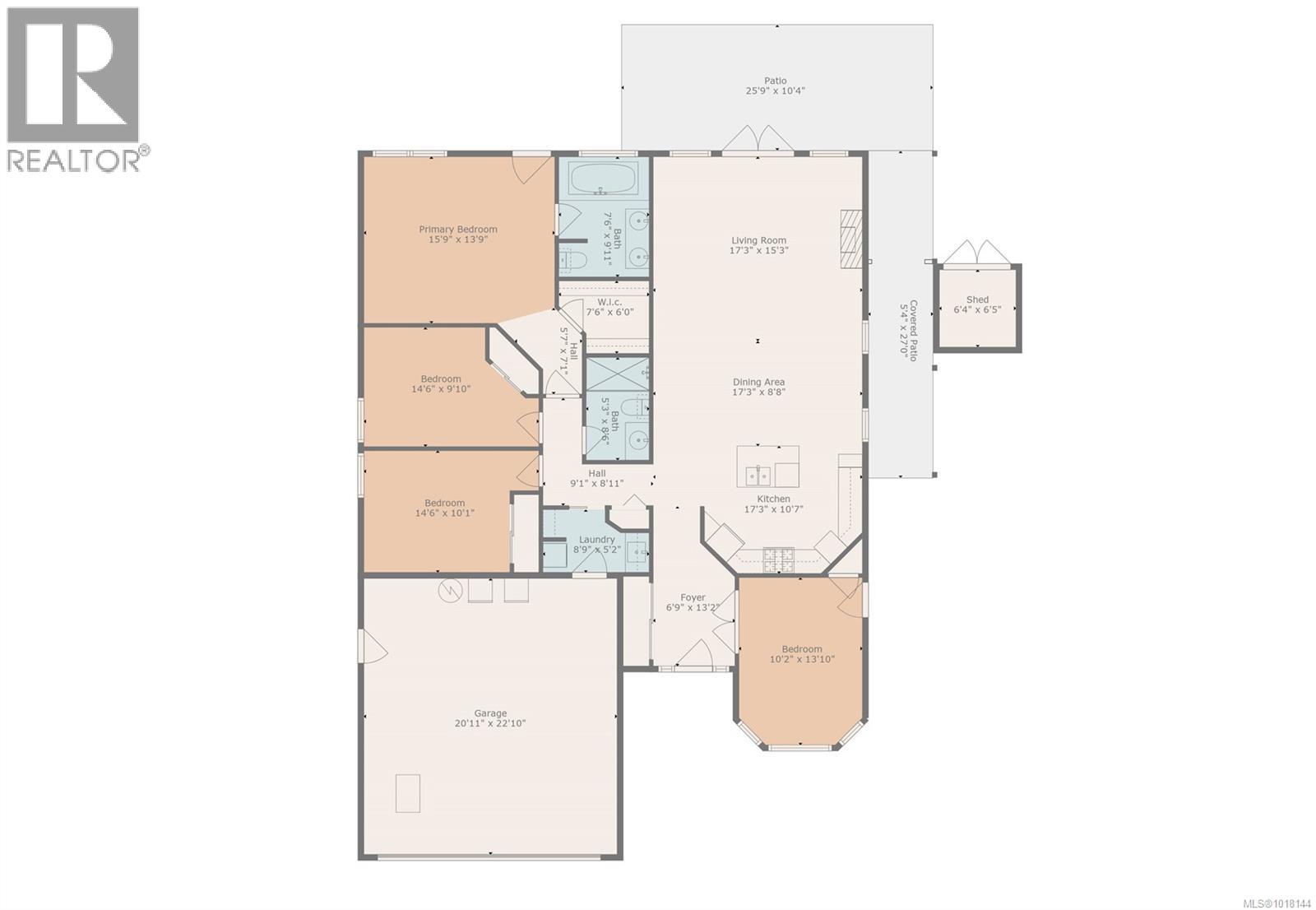4025 Shaughnessy St Port Alberni, British Columbia V9Y 6E4
$799,900
Gardener's Delight! Upper North Port Rancher offers an inviting entry, featuring a den or bedroom with its own private access to the side yard. The kitchen is equipped with a cooktop, built-in oven, an island, and adjoins the open concept dining, living area complete with a gas fireplace. The primary bedroom includes a 4-piece bathroom with a soaker tub, walk-in closet & access to the backyard. Two more additional bedrooms, a main 3-piece bathroom, and laundry room complete the interior layout. The fully fenced backyard is meticulously landscaped, featuring an irrigation system, raised garden beds, fruit trees, blueberry & raspberry bushes, flower gardens, and covered BBQ area adjacent to the side yard with additional garden beds and a storage shed. Recent upgrades include a gas furnace, heat pump, gas cooktop, and fireplace, all approximately three years old. This property is conveniently located near walking trails, elementary schools, shopping, and essential amenities. (id:48643)
Property Details
| MLS® Number | 1018144 |
| Property Type | Single Family |
| Neigbourhood | Port Alberni |
| Features | Other, Marine Oriented |
| Parking Space Total | 2 |
| Plan | Vip77004 |
| Structure | Shed |
| View Type | Mountain View |
Building
| Bathroom Total | 2 |
| Bedrooms Total | 4 |
| Constructed Date | 2006 |
| Cooling Type | Air Conditioned |
| Fireplace Present | Yes |
| Fireplace Total | 1 |
| Heating Fuel | Natural Gas |
| Heating Type | Forced Air |
| Size Interior | 1,709 Ft2 |
| Total Finished Area | 1709 Sqft |
| Type | House |
Parking
| Garage |
Land
| Access Type | Road Access |
| Acreage | No |
| Size Irregular | 7380 |
| Size Total | 7380 Sqft |
| Size Total Text | 7380 Sqft |
| Zoning Type | Residential |
Rooms
| Level | Type | Length | Width | Dimensions |
|---|---|---|---|---|
| Main Level | Kitchen | 17'3 x 10'7 | ||
| Main Level | Dining Room | 17'3 x 8'8 | ||
| Main Level | Living Room | 17'3 x 15'3 | ||
| Main Level | Primary Bedroom | 15'9 x 13'9 | ||
| Main Level | Bedroom | 14'6 x 9'10 | ||
| Main Level | Bedroom | 14'6 x 10'1 | ||
| Main Level | Bedroom | 10'2 x 13'10 | ||
| Main Level | Bathroom | 3-Piece | ||
| Main Level | Ensuite | 4-Piece |
https://www.realtor.ca/real-estate/29023548/4025-shaughnessy-st-port-alberni-port-alberni
Contact Us
Contact us for more information
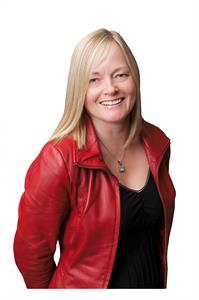
Sonja Sutton
Personal Real Estate Corporation
4201 Johnston Rd.
Port Alberni, British Columbia V9Y 5M8
(250) 723-5666
(800) 372-3931
(250) 723-1151
www.midislandrealty.com/

