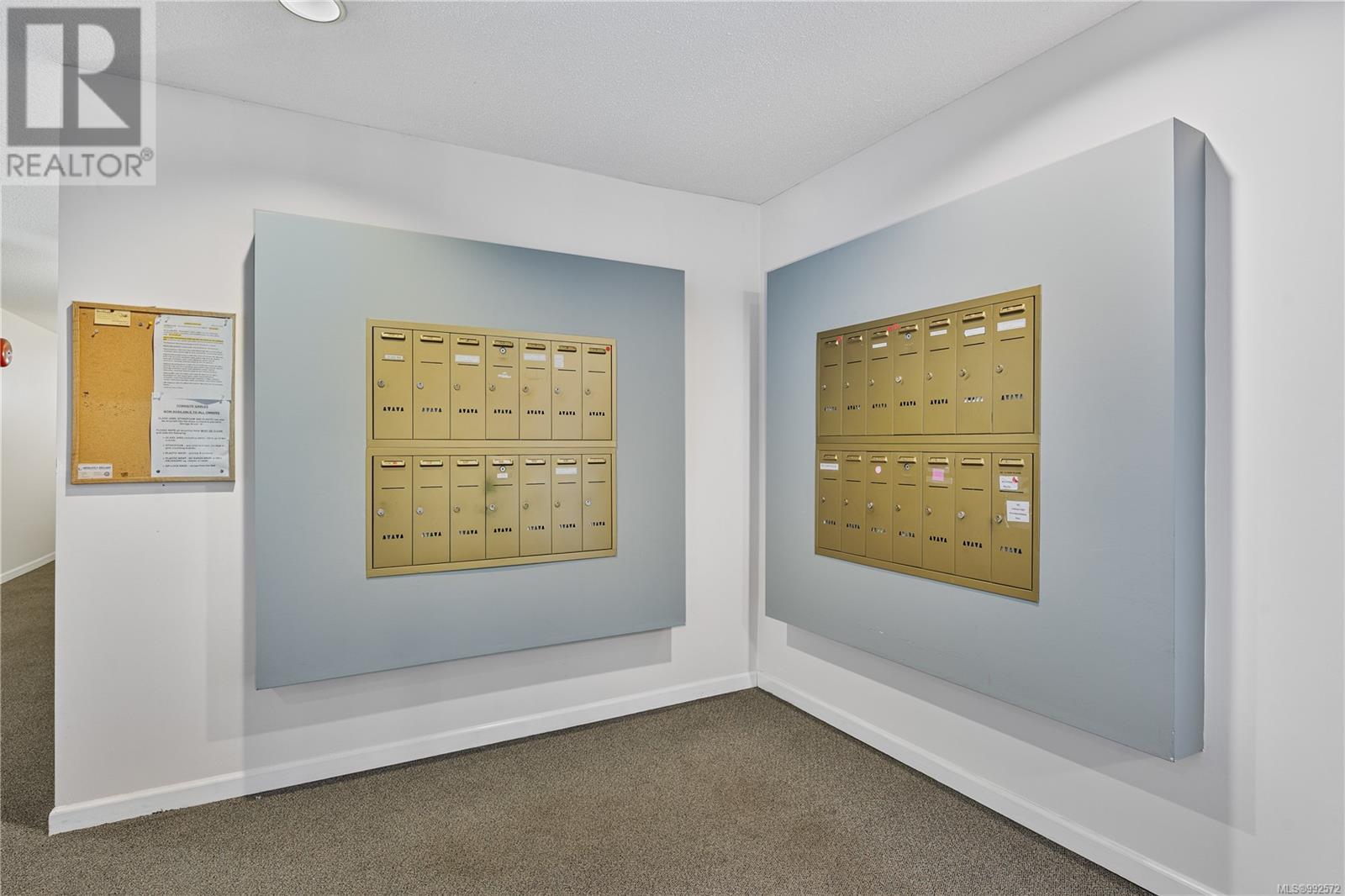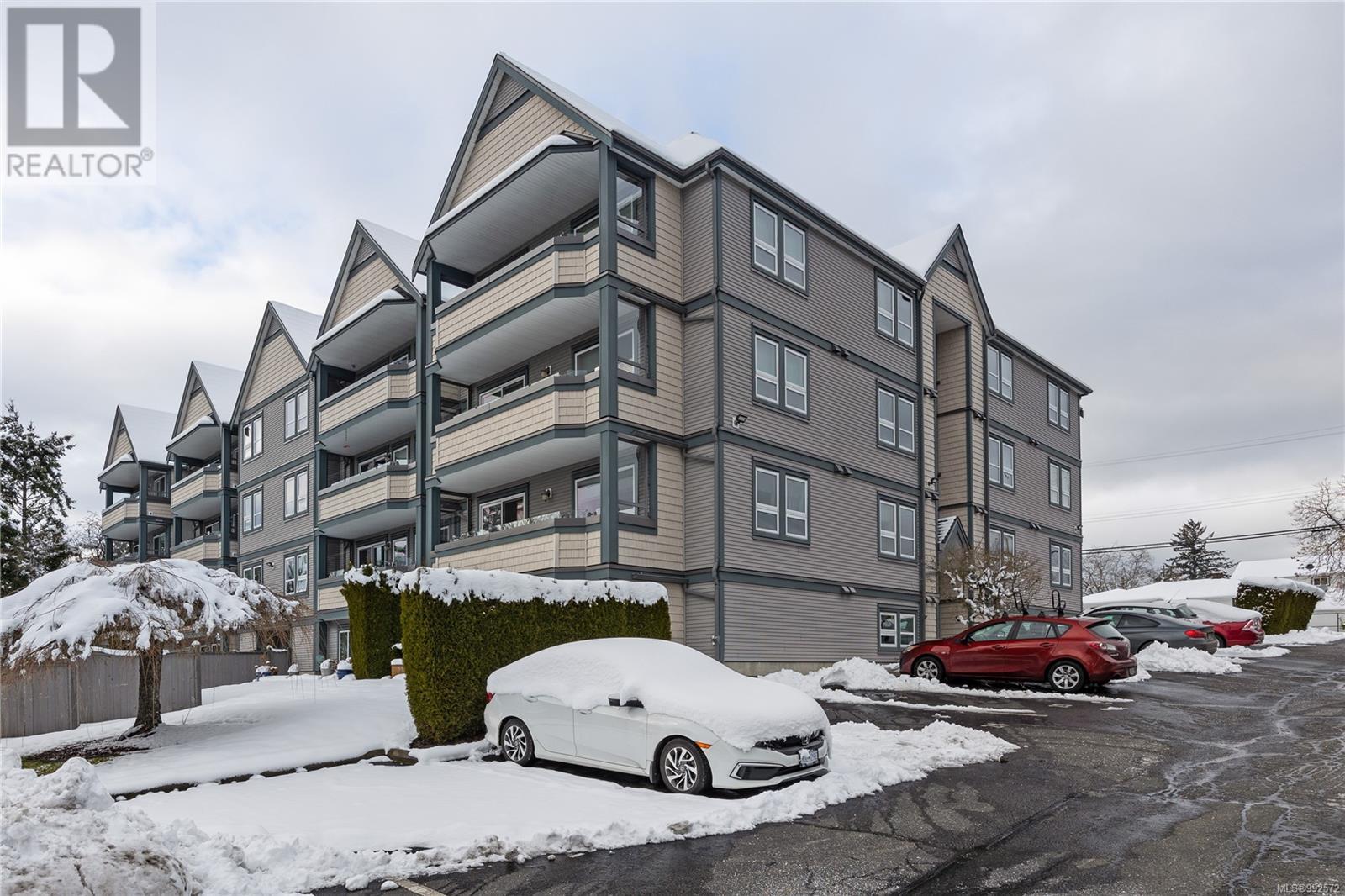403 567 Townsite Rd Nanaimo, British Columbia V9S 1K9
$409,000Maintenance,
$381.13 Monthly
Maintenance,
$381.13 MonthlyThis beautifully updated 2-bed, 2-bath, 901 sq. ft. condo offers a perfect blend of affordability, security, and thoughtful design. Located on the top floor of Townsite Gables, it boasts an ideal location near Bowen Park, downtown Nanaimo, shopping, and just a short walk to the waterfront. Renovations include new flooring in the kitchen and bathrooms, new interior doors, upgraded lighting, and a new hot water tank. Inside, the spacious living room features 12-foot vaulted ceilings and a sliding door leading to a large deck, perfect for outdoor relaxation. The open dining area flows into a functional kitchen with quartz countertops, stainless steel appliances, and a pantry. The bedrooms are thoughtfully separated, with the primary bedroom offering a 3-piece ensuite. The second bedroom, versatile in use, includes double French doors, a closet, and a window. A second full bathroom and in-unit laundry add to the home's practicality, with schools, bus routes, and key amenities nearby. (id:48643)
Property Details
| MLS® Number | 992572 |
| Property Type | Single Family |
| Neigbourhood | Central Nanaimo |
| Community Features | Pets Not Allowed, Family Oriented |
| Features | Other |
| Parking Space Total | 1 |
| Plan | Vis1971 |
Building
| Bathroom Total | 2 |
| Bedrooms Total | 2 |
| Architectural Style | Contemporary |
| Constructed Date | 1989 |
| Cooling Type | See Remarks |
| Heating Fuel | Electric |
| Size Interior | 901 Ft2 |
| Total Finished Area | 901 Sqft |
| Type | Apartment |
Parking
| Other |
Land
| Access Type | Road Access |
| Acreage | No |
| Zoning Description | R8 |
| Zoning Type | Multi-family |
Rooms
| Level | Type | Length | Width | Dimensions |
|---|---|---|---|---|
| Main Level | Balcony | 19'3 x 5'9 | ||
| Main Level | Bathroom | 4-Piece | ||
| Main Level | Ensuite | 3-Piece | ||
| Main Level | Laundry Room | 9'11 x 4'9 | ||
| Main Level | Bedroom | 10'2 x 14'8 | ||
| Main Level | Primary Bedroom | 11'8 x 16'2 | ||
| Main Level | Living Room | 14'10 x 13'11 | ||
| Main Level | Dining Room | 16'8 x 5'5 | ||
| Main Level | Kitchen | 11'2 x 10'0 | ||
| Main Level | Entrance | 10'4 x 5'1 |
https://www.realtor.ca/real-estate/28047802/403-567-townsite-rd-nanaimo-central-nanaimo
Contact Us
Contact us for more information

Matt Baynton
Personal Real Estate Corporation
www.theislandrealestate.ca/
www.facebook.com/MatthewBayntonRealEstate
www.instagram.com/mattbaynton/
104-909 Island Hwy
Campbell River, British Columbia V9W 2C2
(888) 828-8447
(888) 828-8447
(855) 624-6900











































