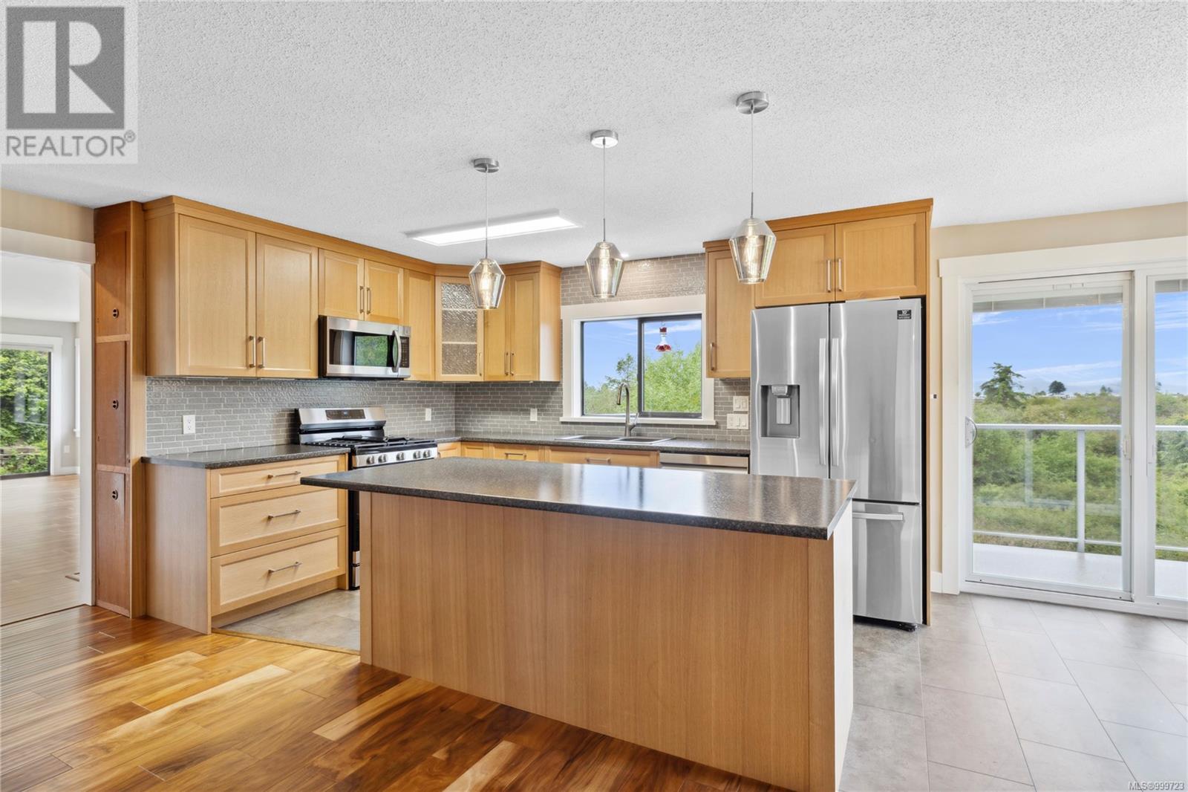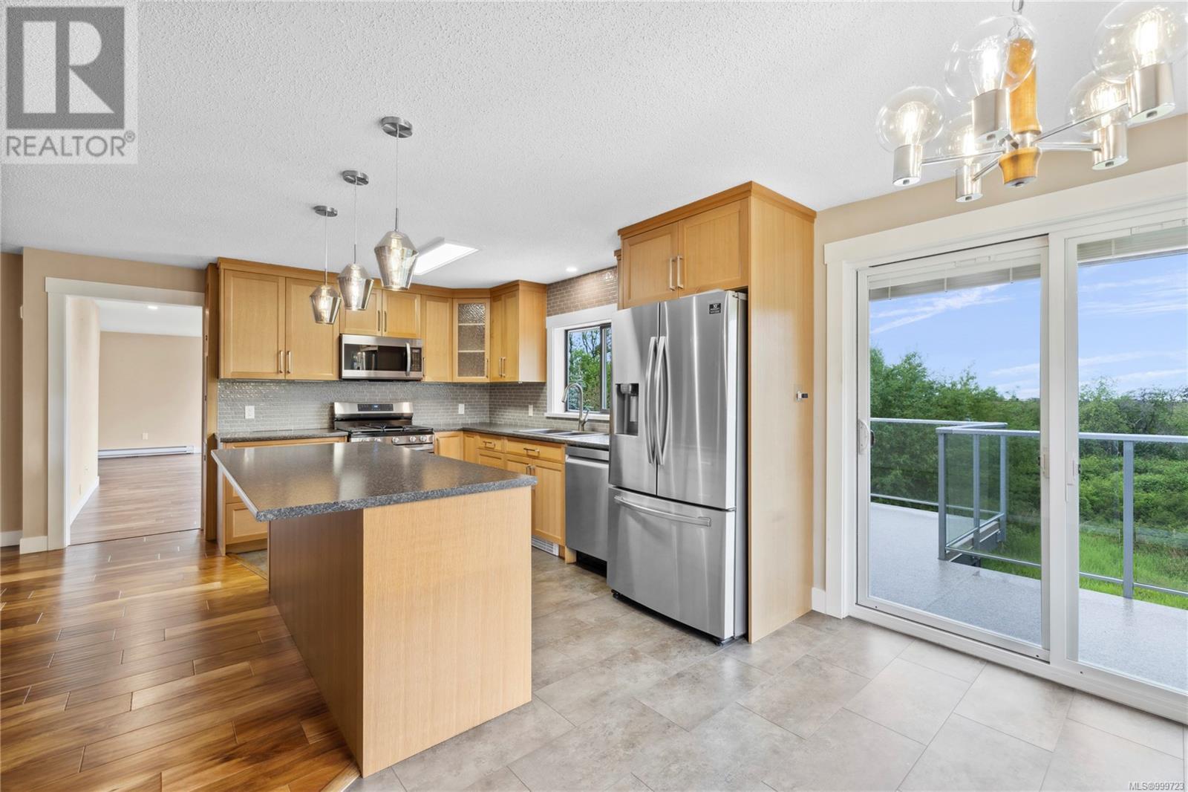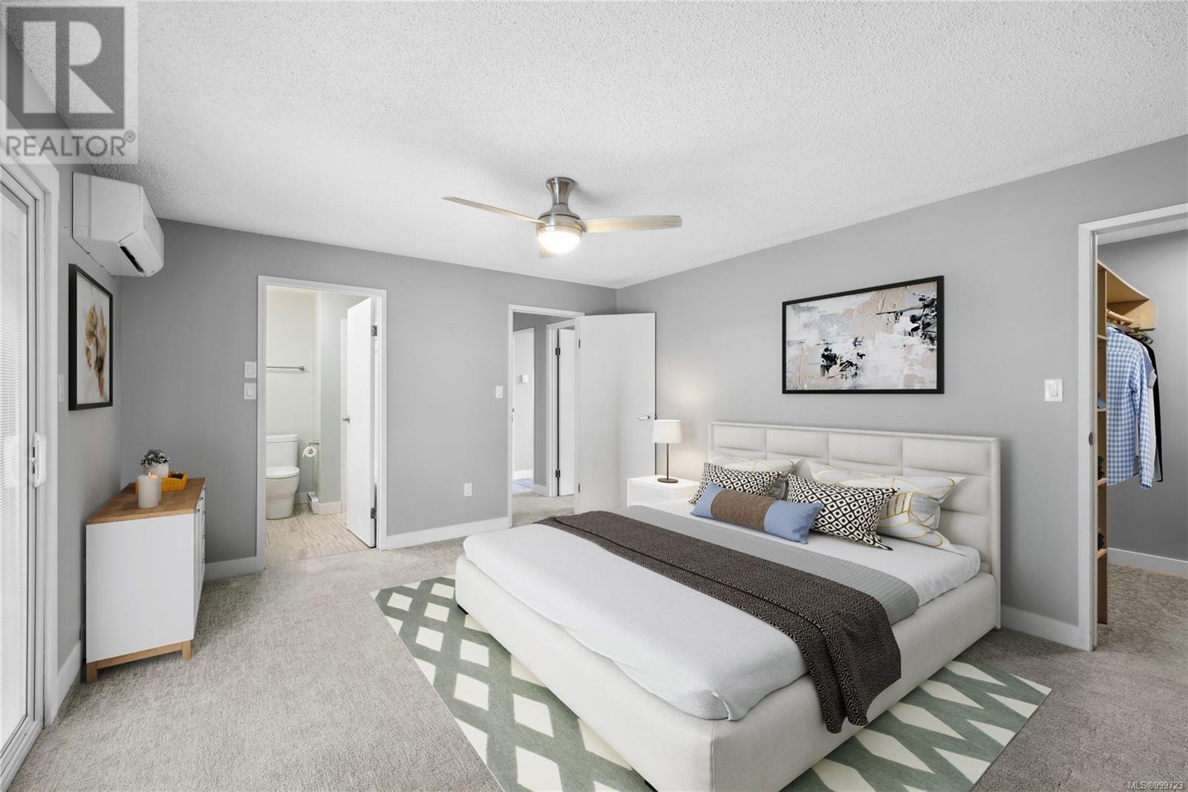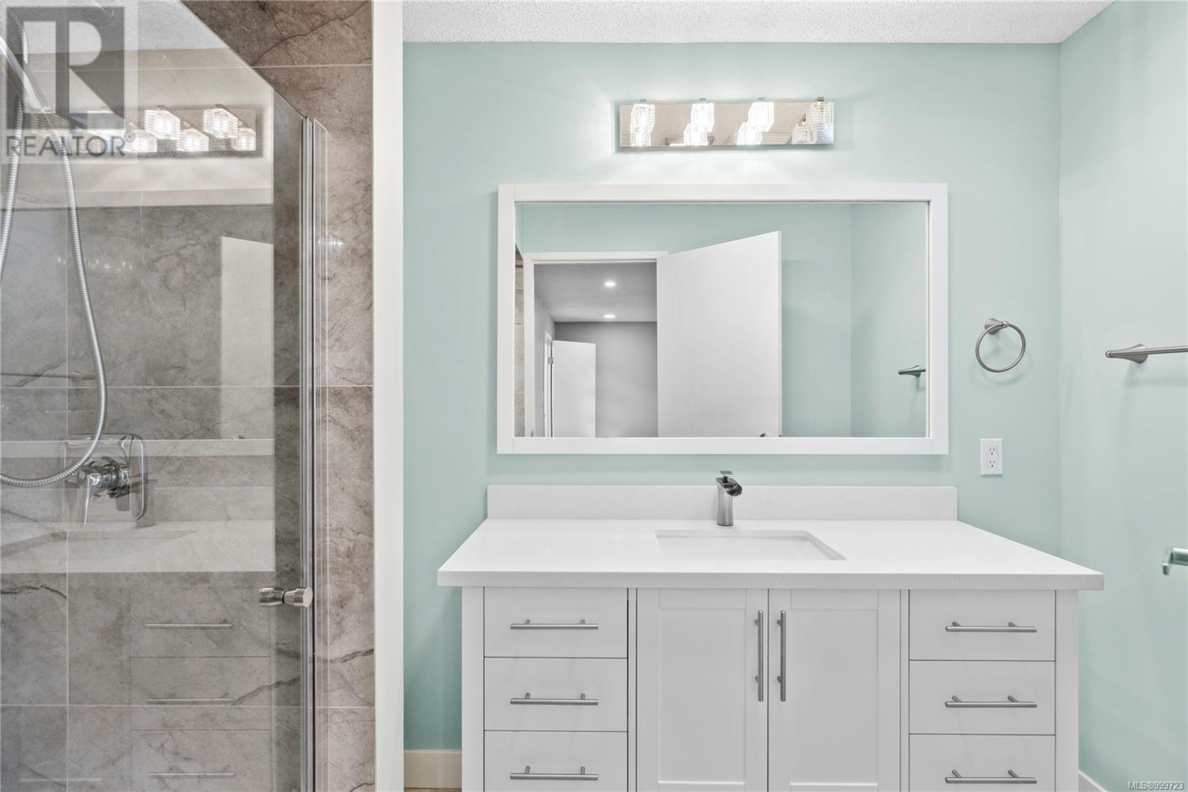405 Heath Ave Parksville, British Columbia V9P 1V3
$1,149,000
Beautifully renovated Ocean-View Home with In-Law Suite. Perched above Parksville's bird sanctuary, this fully updated home offers a bright main-level living space and a self-contained in-law suite. The upper level features a sunlit, 3bed 2bath main level living. Highlights include S/S appl, hard-surface countertops, a heat pump, hardwood flooring, and a spacious ocean-view deck. The lower level offers a new 1bed with, a den/flex room and 1bath suite, complete with its own entrance (or shared, if desired). The suite includes S/S appl, a private deck, in-suite laundry, and a heat pump for year-round comfort. Set on a quiet street in a friendly neighbourhood , this home boasts a sunny, low-maintenance yard and multiple decks where you can enjoy views of the ocean, mountains, and local wildlife. All of Parksville’s beaches, swimming spots, walking trails, and amenities are within walking distance. This is West Coast living at its best — turnkey, tastefully upgraded, and ideally located. (id:48643)
Property Details
| MLS® Number | 999723 |
| Property Type | Single Family |
| Neigbourhood | Parksville |
| Features | Central Location, Park Setting, Private Setting, Other |
| Parking Space Total | 4 |
| View Type | Ocean View |
Building
| Bathroom Total | 3 |
| Bedrooms Total | 4 |
| Appliances | Refrigerator, Stove, Washer, Dryer |
| Cooling Type | Air Conditioned |
| Fireplace Present | Yes |
| Fireplace Total | 1 |
| Heating Fuel | Natural Gas |
| Heating Type | Baseboard Heaters, Heat Pump |
| Size Interior | 2,690 Ft2 |
| Total Finished Area | 2690 Sqft |
| Type | House |
Land
| Access Type | Road Access |
| Acreage | No |
| Size Irregular | 18396 |
| Size Total | 18396 Sqft |
| Size Total Text | 18396 Sqft |
| Zoning Type | Residential |
Rooms
| Level | Type | Length | Width | Dimensions |
|---|---|---|---|---|
| Lower Level | Storage | 4'2 x 7'0 | ||
| Lower Level | Den | 9'4 x 11'8 | ||
| Lower Level | Bathroom | 7'5 x 11'8 | ||
| Lower Level | Primary Bedroom | 11'10 x 11'8 | ||
| Lower Level | Living Room | 11'10 x 12'1 | ||
| Lower Level | Kitchen | 12'7 x 12'1 | ||
| Lower Level | Entrance | 5'4 x 7'10 | ||
| Main Level | Ensuite | 7'9 x 7'1 | ||
| Main Level | Primary Bedroom | 13'1 x 15'10 | ||
| Main Level | Laundry Room | 10'10 x 5'10 | ||
| Main Level | Bedroom | 9'11 x 11'8 | ||
| Main Level | Bedroom | 9'11 x 13'0 | ||
| Main Level | Bathroom | 5'2 x 9'4 | ||
| Main Level | Family Room | 12'4 x 15'6 | ||
| Main Level | Dining Room | 7'3 x 14'0 | ||
| Main Level | Kitchen | 12'7 x 9'0 | ||
| Main Level | Living Room | 24'11 x 12'1 | ||
| Main Level | Sitting Room | 12'0 x 6'11 | ||
| Main Level | Entrance | 5'3 x 4'7 |
https://www.realtor.ca/real-estate/28343517/405-heath-ave-parksville-parksville
Contact Us
Contact us for more information

Dan Joughin
Personal Real Estate Corporation
https//www.islandsbesthomes.ca
Box 1360-679 Memorial
Qualicum Beach, British Columbia V9K 1T4
(250) 752-6926
(800) 224-5906
(250) 752-2133
www.islandsbesthomes.com/
























































