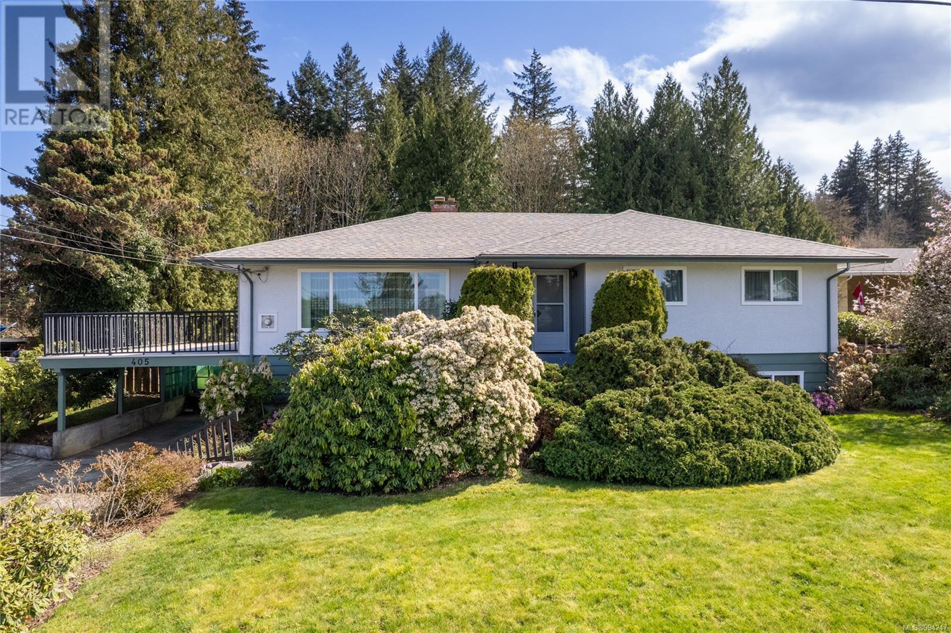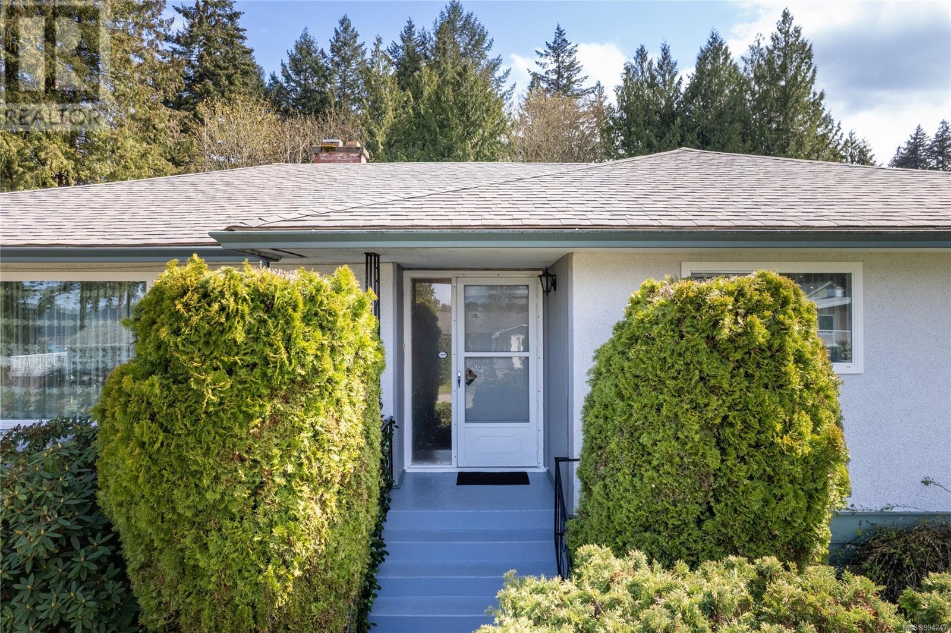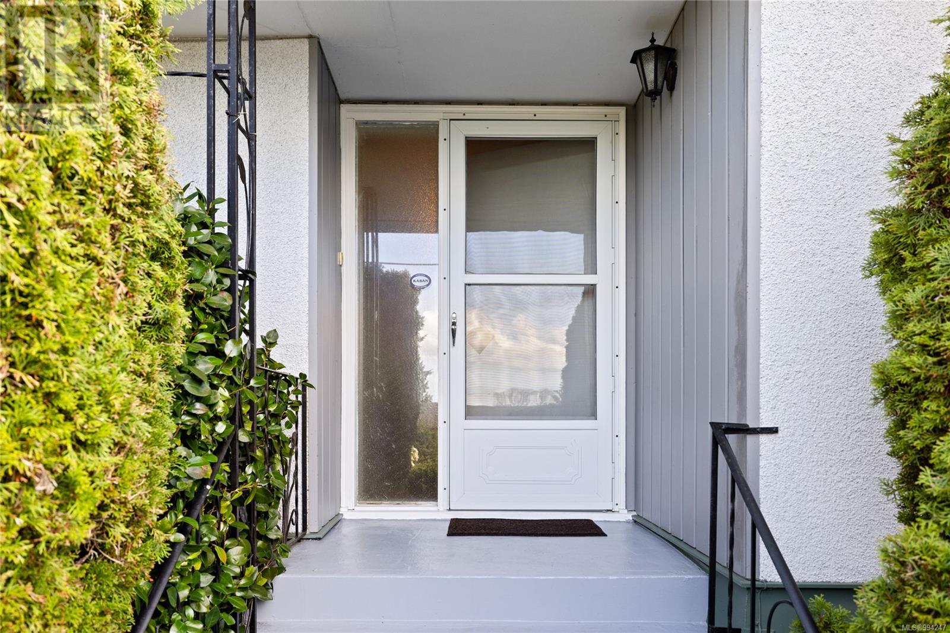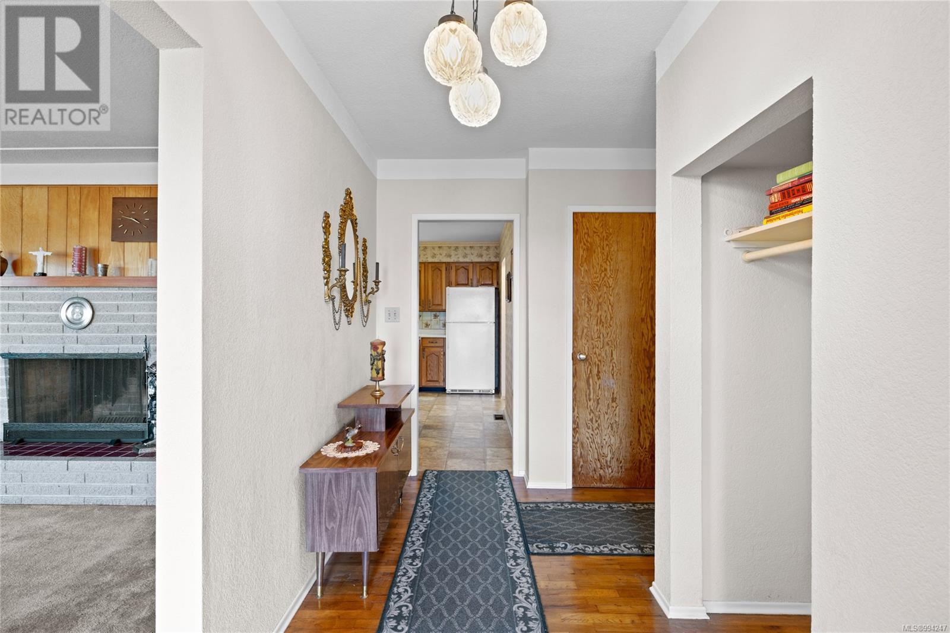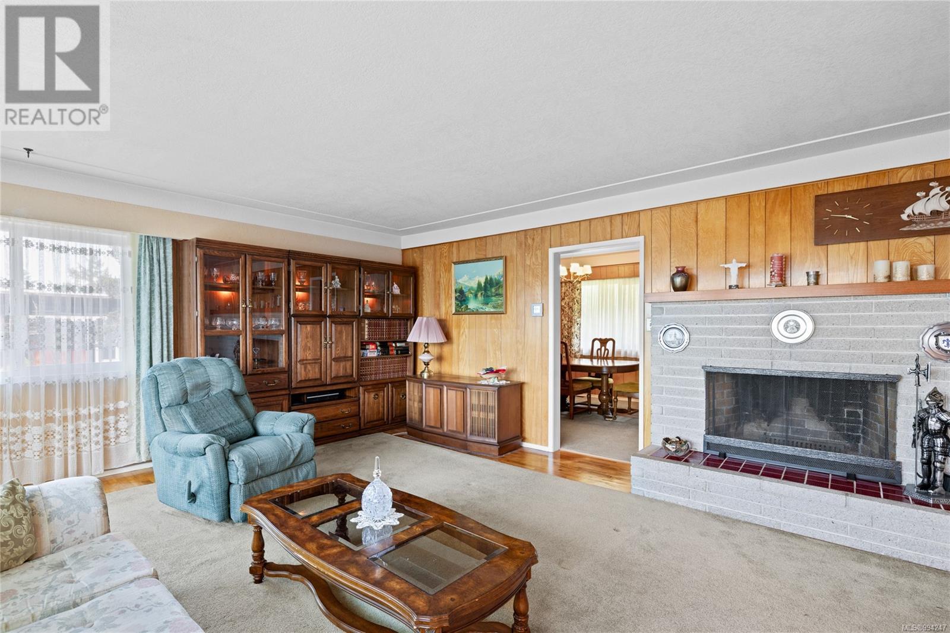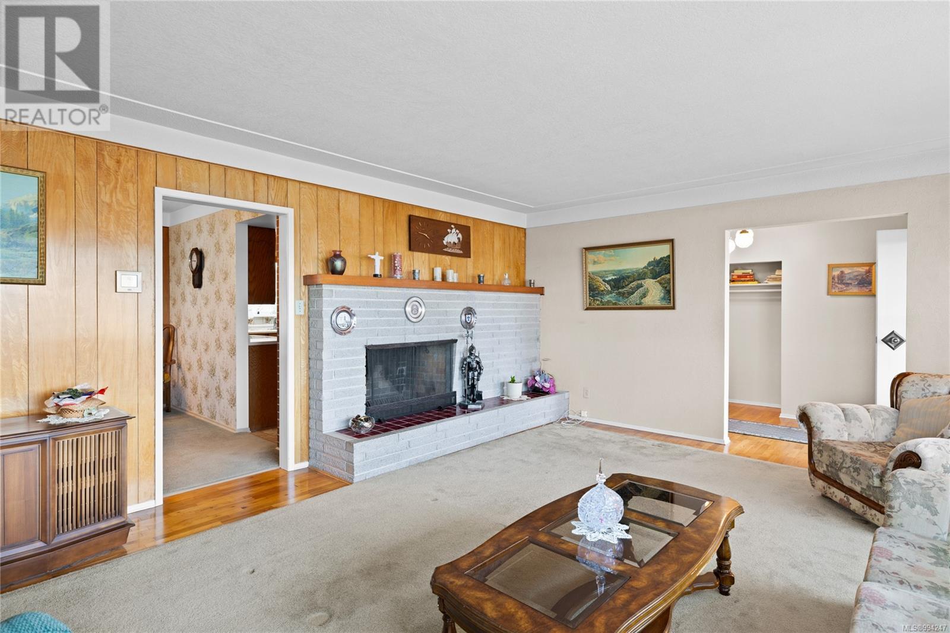405 Neville St Ladysmith, British Columbia V9G 1V7
$799,000
Set on an oversized lot just under 1/3 of an acre, this home has been lovingly maintained by the original owners since it was built & offers privacy, space, and ocean views - a rare combination. True craftsmanship the definition of good bones with 4 bedrooms, 2 bathrooms, a spacious living room, a separate rec room, there’s room for the whole family to grow, play, and relax. The kitchen features classic oak cabinetry and overlooks the lush backyard garden. Enjoy family meals in the formal dining room - a perfect setting to bring back the tradition of sit-down dinners. Take in the peaceful ambiance of this quiet neighbourhood on the expansive deck and the sun and the serene ocean views. The incredible yard is a gardener’s paradise, filled with a variety of mature fruit trees and plants. Book your showing today and get ready to love where you live! (id:48643)
Property Details
| MLS® Number | 994247 |
| Property Type | Single Family |
| Neigbourhood | Ladysmith |
| Parking Space Total | 3 |
Building
| Bathroom Total | 2 |
| Bedrooms Total | 4 |
| Constructed Date | 1960 |
| Cooling Type | Air Conditioned |
| Fireplace Present | Yes |
| Fireplace Total | 1 |
| Heating Fuel | Oil |
| Heating Type | Forced Air, Heat Pump |
| Size Interior | 3,282 Ft2 |
| Total Finished Area | 2840 Sqft |
| Type | House |
Parking
| Carport |
Land
| Acreage | No |
| Size Irregular | 12835 |
| Size Total | 12835 Sqft |
| Size Total Text | 12835 Sqft |
| Zoning Description | R-1 |
| Zoning Type | Residential |
Rooms
| Level | Type | Length | Width | Dimensions |
|---|---|---|---|---|
| Lower Level | Bedroom | 13'5 x 8'8 | ||
| Lower Level | Sitting Room | 9'9 x 8'8 | ||
| Lower Level | Recreation Room | 18'7 x 12'0 | ||
| Lower Level | Bonus Room | 10'8 x 17'2 | ||
| Lower Level | Bathroom | 6'5 x 8'0 | ||
| Lower Level | Laundry Room | 13'7 x 8'9 | ||
| Lower Level | Bonus Room | 11'3 x 9'0 | ||
| Main Level | Entrance | 5'3 x 8'10 | ||
| Main Level | Bathroom | 7'0 x 8'8 | ||
| Main Level | Bedroom | 10'1 x 12'7 | ||
| Main Level | Bedroom | 9'2 x 9'11 | ||
| Main Level | Primary Bedroom | 10'1 x 13'10 | ||
| Main Level | Kitchen | 13'2 x 13'11 | ||
| Main Level | Dining Room | 11'5 x 10'8 | ||
| Main Level | Living Room | 20'10 x 15'4 | ||
| Other | Storage | 8'0 x 8'0 |
https://www.realtor.ca/real-estate/28133041/405-neville-st-ladysmith-ladysmith
Contact Us
Contact us for more information

Brianne Mactier
#2 - 3179 Barons Rd
Nanaimo, British Columbia V9T 5W5
(833) 817-6506
(866) 253-9200
www.exprealty.ca/
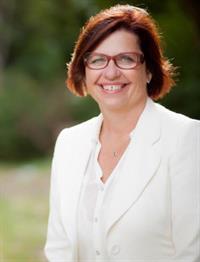
Cheri Mactier
www.mactiergroup.com/
#2 - 3179 Barons Rd
Nanaimo, British Columbia V9T 5W5
(833) 817-6506
(866) 253-9200
www.exprealty.ca/

