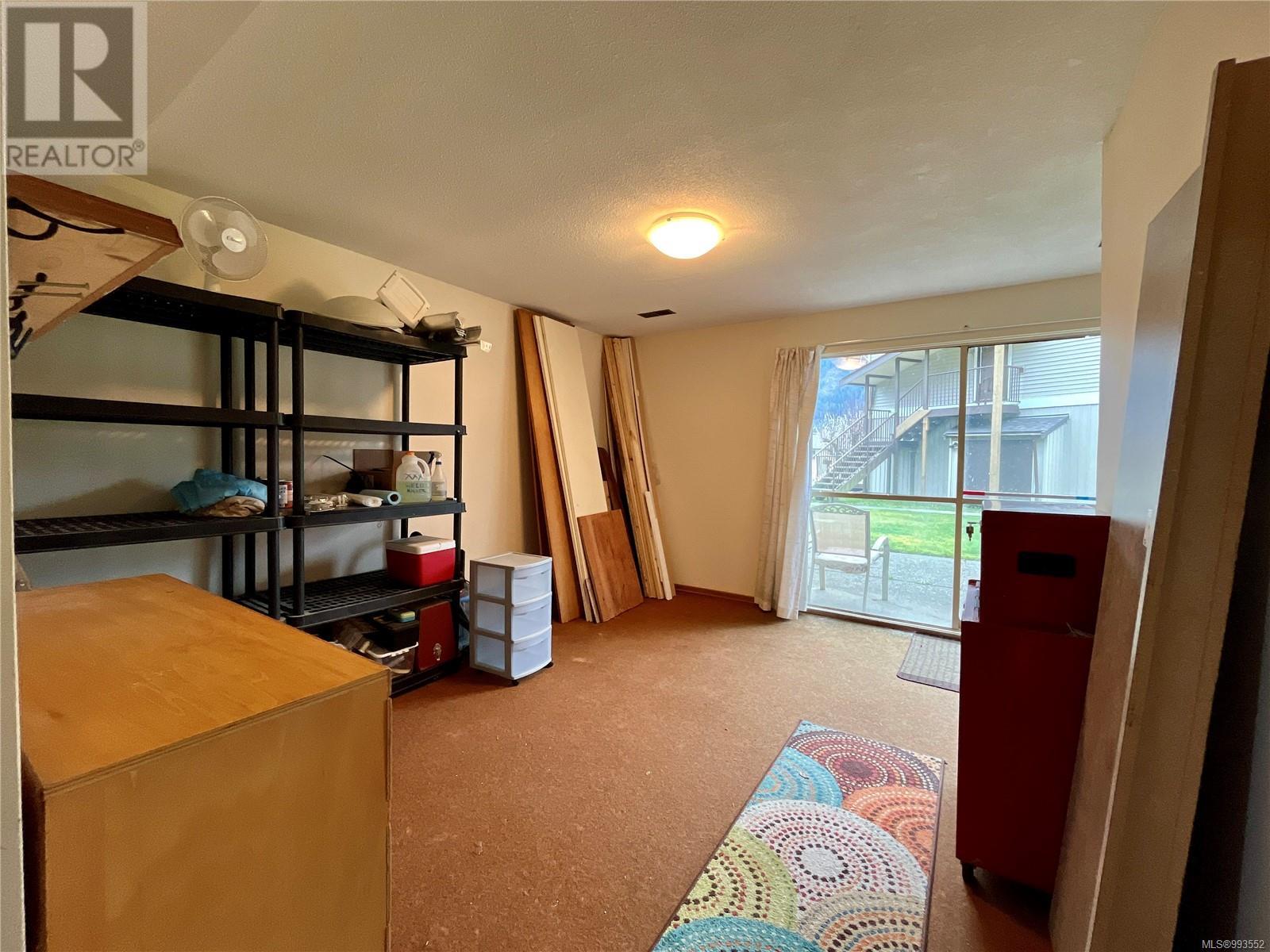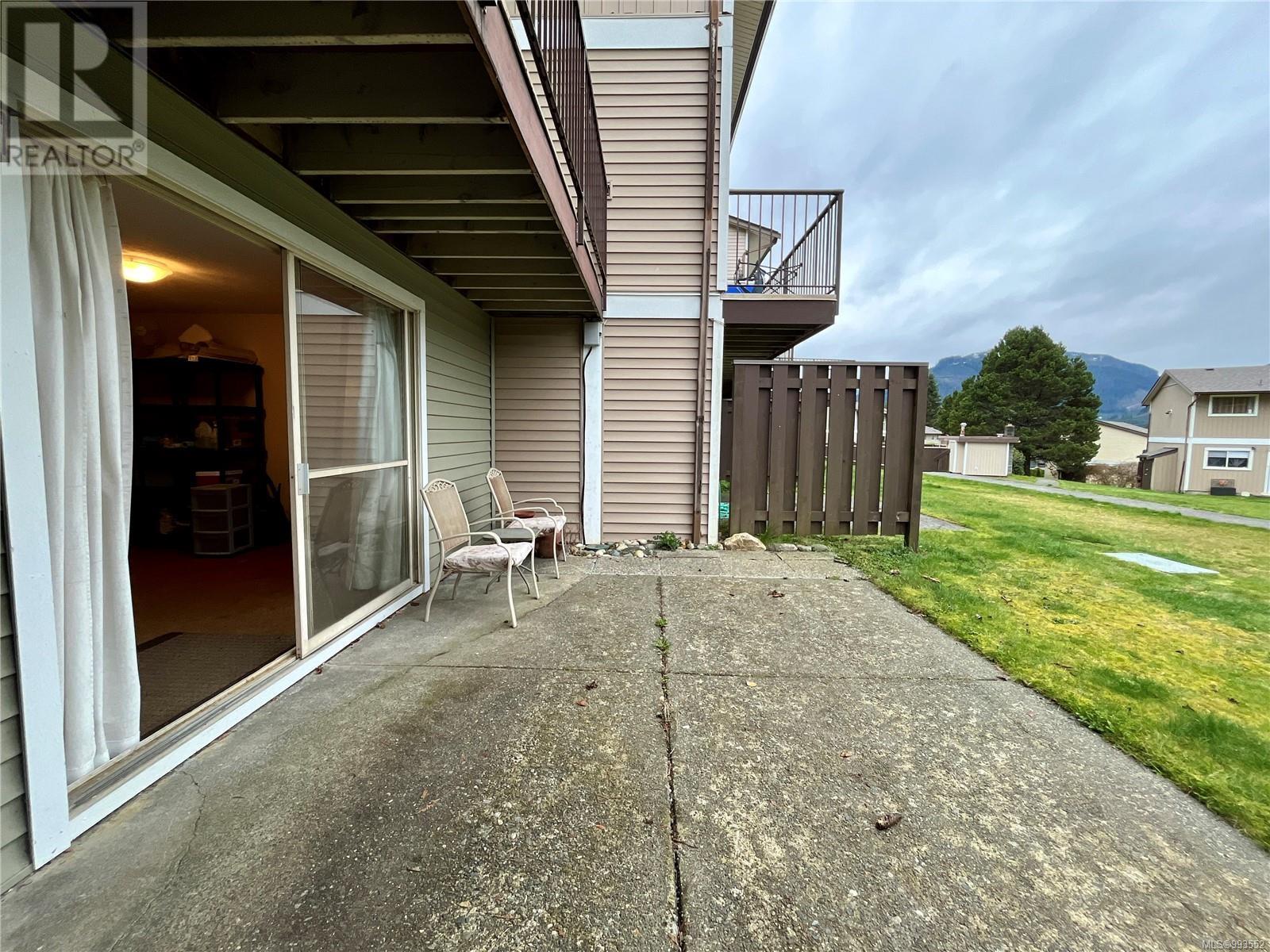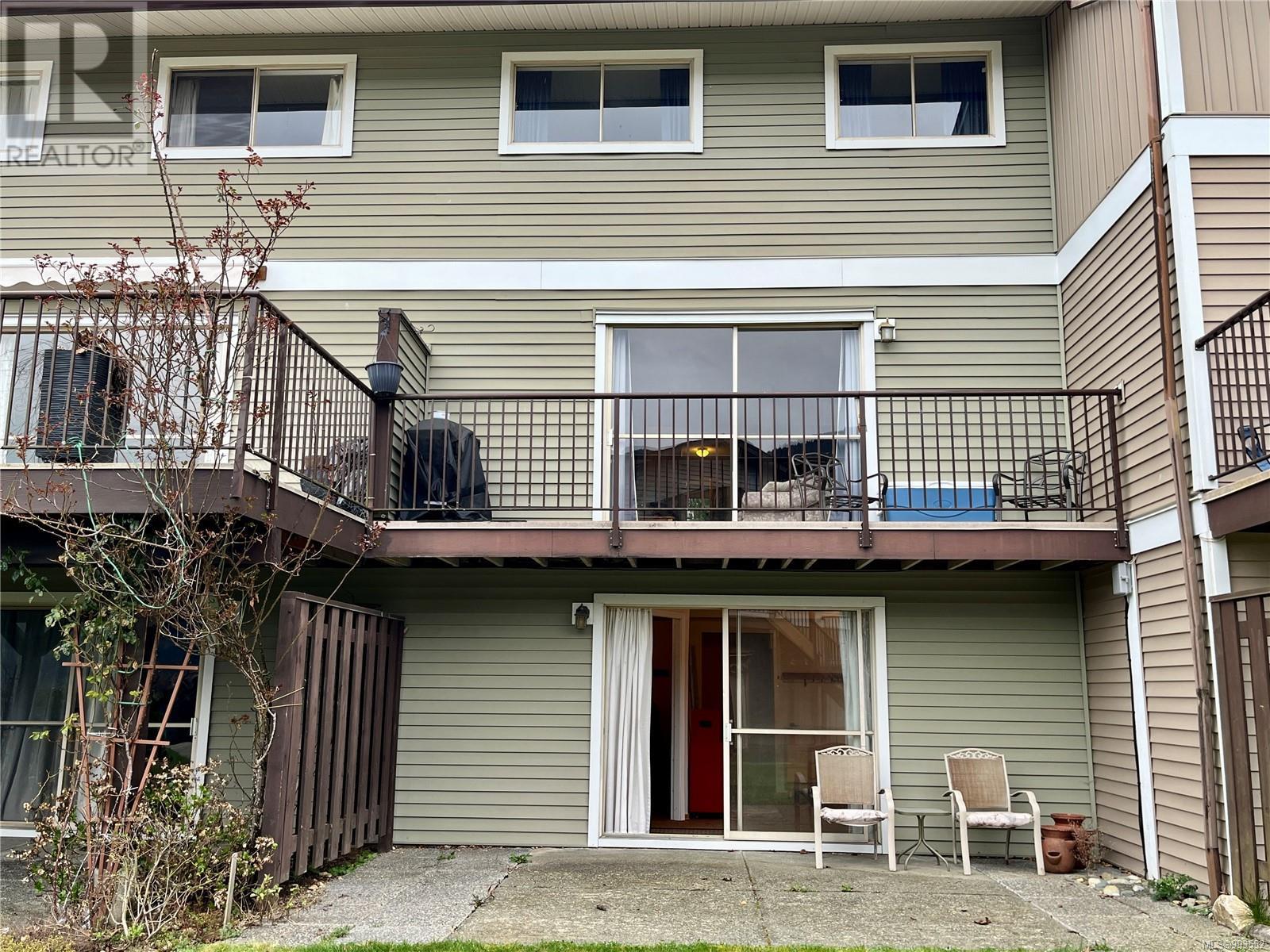407 Haida Ave Port Alice, British Columbia V0N 2N0
$199,000Maintenance,
$350 Monthly
Maintenance,
$350 MonthlyIntroducing 407 Haida, a beautiful 3-bedroom, 2-bathroom townhome nestled in Evergreen Terrace, one of the best strata's in town. This unit features the sought after floor plan, offering a full walk-out basement. On the main floor, you'll find the entry, a 2 pc bathroom, kitchen and a spacious living and dining area with large windows that allow plenty of natural light and offer wonderful views of the inlet and surrounding mountains. Step through the sliding door to the deck, perfect for relaxing and entertaining. Upstairs, the three bedrooms and 4 pc bathroom await. The upstairs windows also provide beautiful vistas. The lower level includes a spacious family room with a sliding door leading to the covered patio, a den that could easily be utilized as a home office, and a spacious laundry room equipped with newer model washer and dryer. Covered parking, just steps from the front door, a very nice seasonal outdoor pool, and a reasonable strata payment are additional reasons for coming and checking this place (id:48643)
Property Details
| MLS® Number | 993552 |
| Property Type | Single Family |
| Neigbourhood | Port Alice |
| Community Features | Pets Allowed With Restrictions, Family Oriented |
| Features | Central Location, Other, Marine Oriented |
| Parking Space Total | 1 |
| View Type | Mountain View, Ocean View |
Building
| Bathroom Total | 2 |
| Bedrooms Total | 3 |
| Appliances | Refrigerator, Stove, Washer, Dryer |
| Constructed Date | 1968 |
| Cooling Type | None |
| Heating Fuel | Propane |
| Heating Type | Forced Air |
| Size Interior | 1,500 Ft2 |
| Total Finished Area | 1255 Sqft |
| Type | Row / Townhouse |
Parking
| Carport |
Land
| Acreage | No |
| Zoning Description | R2 |
| Zoning Type | Residential |
Rooms
| Level | Type | Length | Width | Dimensions |
|---|---|---|---|---|
| Second Level | Primary Bedroom | 9'9 x 10'9 | ||
| Second Level | Bedroom | 12'5 x 8'1 | ||
| Second Level | Bedroom | 14'4 x 8'1 | ||
| Second Level | Bathroom | 4-Piece | ||
| Lower Level | Den | 7'9 x 13'5 | ||
| Lower Level | Laundry Room | 13 ft | 13 ft x Measurements not available | |
| Lower Level | Family Room | 11'1 x 13'5 | ||
| Main Level | Living Room/dining Room | 19'3 x 18'3 | ||
| Main Level | Kitchen | 8'12 x 8'3 | ||
| Main Level | Bathroom | 2-Piece |
https://www.realtor.ca/real-estate/28092847/407-haida-ave-port-alice-port-alice
Contact Us
Contact us for more information

Johan Olsen
C/o 972 Shoppers Row
Campbell River, British Columbia V9W 2C5
(250) 949-7231
(250) 949-9872
www.campbellriverrealestate.com/





























