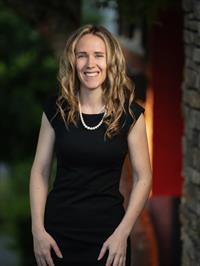41 1840 Valley Oak Dr Nanaimo, British Columbia V9R 6N1
$339,900Maintenance,
$515 Monthly
Maintenance,
$515 MonthlyWelcome to your next home in one of Nanaimo’s most accessible and desirable adult-oriented communities—not a 55+ park! This beautifully maintained 2 bedroom, 1 bathroom home backs onto a peaceful bird sanctuary, providing added privacy and a natural setting right from your backyard. The functional layout features a bright kitchen, ample storage, and a skylight that fills the space with natural light. Step outside to the covered patio, ideal for year-round BBQs. The living room is generously sized with three picture windows, while the spacious primary bedroom offers wall-to-wall closet space. A bonus room provides flexibility as a second living area, office, or potential third bedroom, with access to a workshop—perfect for hobbies, storage, or a creative retreat. Additional features include: air conditioning, a natural gas furnace, updated appliances, vaulted ceilings, two flat parking spaces, and a fully fenced yard. Located close to shopping, transportation, and recreation, this is the perfect blend of convenience and comfort. All measurements are approximate and should be verified if important. (id:48643)
Property Details
| MLS® Number | 1007715 |
| Property Type | Single Family |
| Neigbourhood | South Jingle Pot |
| Community Features | Pets Allowed With Restrictions, Age Restrictions |
| Features | Level Lot, Private Setting, Other |
| Parking Space Total | 3 |
| Structure | Workshop, Patio(s) |
Building
| Bathroom Total | 1 |
| Bedrooms Total | 3 |
| Appliances | Refrigerator, Stove, Washer, Dryer |
| Constructed Date | 1994 |
| Cooling Type | Air Conditioned, Central Air Conditioning |
| Fireplace Present | Yes |
| Fireplace Total | 1 |
| Heating Fuel | Natural Gas |
| Heating Type | Forced Air |
| Size Interior | 1,121 Ft2 |
| Total Finished Area | 1121 Sqft |
| Type | Manufactured Home |
Land
| Access Type | Road Access |
| Acreage | No |
| Size Irregular | 1121 |
| Size Total | 1121 Sqft |
| Size Total Text | 1121 Sqft |
| Zoning Description | R12 |
| Zoning Type | Multi-family |
Rooms
| Level | Type | Length | Width | Dimensions |
|---|---|---|---|---|
| Main Level | Patio | 11'7 x 6'5 | ||
| Main Level | Entrance | 5'11 x 2'9 | ||
| Main Level | Bathroom | 4-Piece | ||
| Main Level | Bedroom | 11'3 x 9'11 | ||
| Main Level | Bedroom | 10'0 x 10'0 | ||
| Main Level | Primary Bedroom | 11'11 x 10'9 | ||
| Main Level | Kitchen | 10'0 x 8'11 | ||
| Main Level | Dining Room | 13'2 x 7'7 | ||
| Main Level | Living Room | 15'9 x 13'2 |
https://www.realtor.ca/real-estate/28632871/41-1840-valley-oak-dr-nanaimo-south-jingle-pot
Contact Us
Contact us for more information

Laura Healey
Personal Real Estate Corporation
www.laurahealey.ca/
www.facebook.com/laurahealey.ca/
www.instagram.com/MynanaimoRealtor/
#2 - 3179 Barons Rd
Nanaimo, British Columbia V9T 5W5
(833) 817-6506
(866) 253-9200
www.exprealty.ca/




































































