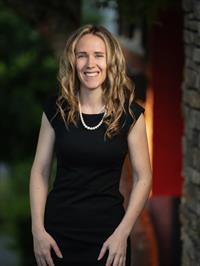410 Janes Pl Nanaimo, British Columbia V9R 3X6
$829,900
Welcome to 410 Janes Place—where lifestyle, comfort, and flexibility come together in this warm and inviting 6-bedroom, 2-bathroom home. Situated on a quiet cul-de-sac and lovingly maintained by the same owners for over 20 years, this home is full of charm, space, and thoughtful upgrades. The heart of the home is the updated kitchen featuring granite countertops, quality cabinetry, and a large island perfect for family gatherings and entertaining friends. The open living space is filled with natural light, thanks to multiple updated windows and remote-controlled blinds in the living room. With multiple indoor and outdoor entertaining areas—including two enclosed decks, a tiki hut, and even a mini golf setup—this property is built for connection and enjoyment. The beautifully landscaped yard is a private oasis, ideal for relaxing or hosting guests. Pet lovers will appreciate the two enclosed cat decks, offering a safe and fun space for furry friends. The home’s layout offers suite potential with a separate entrance and existing wet bar, making it perfect for extended family or teens seeking their own space. A detached double garage and workshop provide space for hobbies or storage, and there’s ample room for RV and boat parking. The yard also features mature fruit trees, a grape arbor, and thriving blueberry gardens—perfect for those who love fresh, homegrown produce. Modern comforts include a heat pump and solar panels for efficiency. Located just minutes from Vancouver Island University, shopping, schools, and hiking trails, with convenient highway access that’s far enough away to keep things quiet. Floor plan available—this home is ready to welcome its next family. (id:48643)
Open House
This property has open houses!
1:00 pm
Ends at:3:00 pm
Saturday July 27th - 1pm to 3pm. Lots of parking in driveway. Don't block other homes driveway. Come to front door please.
11:00 am
Ends at:1:00 pm
Sunday July 27th - 11am to 1pm - Lots of parking in driveway. Don't block other homes driveway. Come to front door please.
Property Details
| MLS® Number | 1008314 |
| Property Type | Single Family |
| Neigbourhood | University District |
| Features | Cul-de-sac, See Remarks, Other |
| Parking Space Total | 6 |
| Structure | Workshop |
Building
| Bathroom Total | 2 |
| Bedrooms Total | 6 |
| Constructed Date | 1971 |
| Cooling Type | Air Conditioned |
| Fireplace Present | Yes |
| Fireplace Total | 1 |
| Heating Fuel | Electric, Solar |
| Heating Type | Baseboard Heaters, Heat Pump |
| Size Interior | 2,818 Ft2 |
| Total Finished Area | 2230 Sqft |
| Type | House |
Land
| Access Type | Road Access |
| Acreage | No |
| Size Irregular | 13677 |
| Size Total | 13677 Sqft |
| Size Total Text | 13677 Sqft |
| Zoning Description | R5 |
| Zoning Type | Residential |
Rooms
| Level | Type | Length | Width | Dimensions |
|---|---|---|---|---|
| Lower Level | Storage | 10'8 x 4'6 | ||
| Lower Level | Storage | 8'2 x 5'9 | ||
| Lower Level | Bathroom | 3-Piece | ||
| Lower Level | Bedroom | 11'1 x 7'11 | ||
| Lower Level | Bedroom | 11'8 x 8'9 | ||
| Lower Level | Bedroom | 14'6 x 11'3 | ||
| Lower Level | Family Room | 14'6 x 14'3 | ||
| Main Level | Laundry Room | 8'3 x 5'11 | ||
| Main Level | Bathroom | 4-Piece | ||
| Main Level | Bedroom | 11'0 x 8'2 | ||
| Main Level | Bedroom | 12'1 x 9'6 | ||
| Main Level | Primary Bedroom | 14'6 x 11'7 | ||
| Main Level | Dining Room | 12'6 x 7'1 | ||
| Main Level | Kitchen | 12'6 x 12'2 | ||
| Main Level | Living Room | 14'2 x 10'10 | ||
| Main Level | Entrance | 5'11 x 2'11 | ||
| Additional Accommodation | Kitchen | 9'11 x 7'9 |
https://www.realtor.ca/real-estate/28648770/410-janes-pl-nanaimo-university-district
Contact Us
Contact us for more information

Laura Healey
Personal Real Estate Corporation
www.laurahealey.ca/
www.facebook.com/laurahealey.ca/
www.instagram.com/MynanaimoRealtor/
#2 - 3179 Barons Rd
Nanaimo, British Columbia V9T 5W5
(833) 817-6506
(866) 253-9200
www.exprealty.ca/





























































