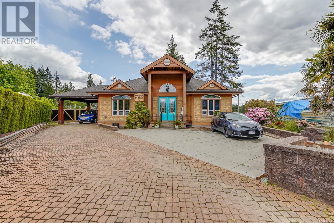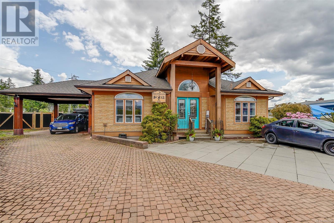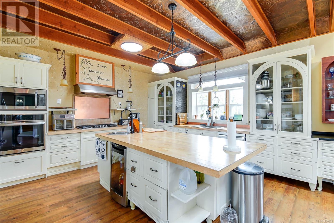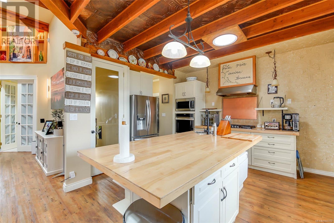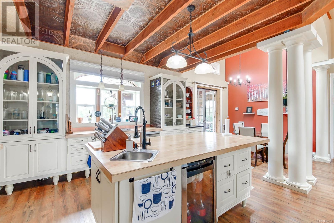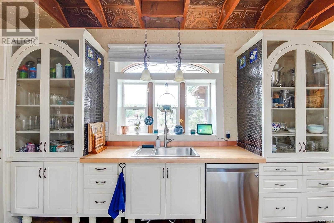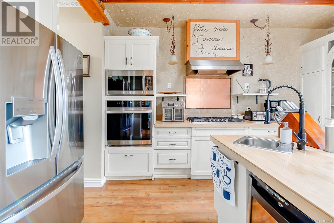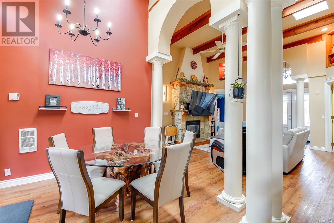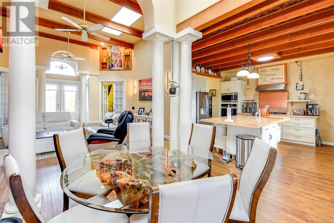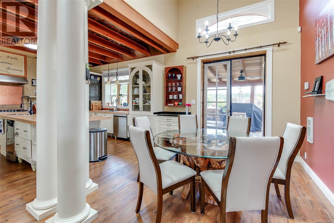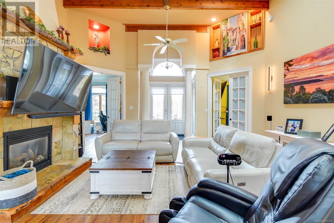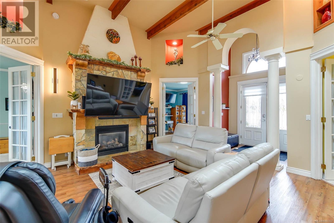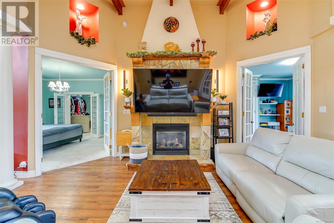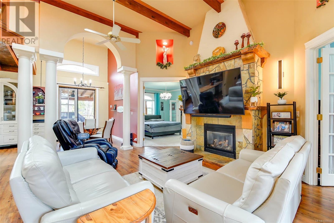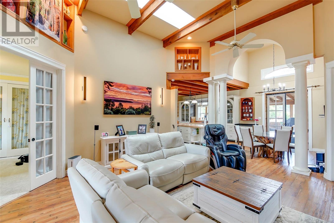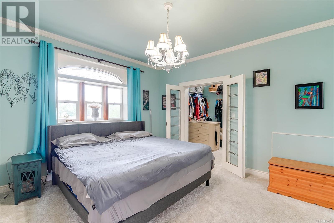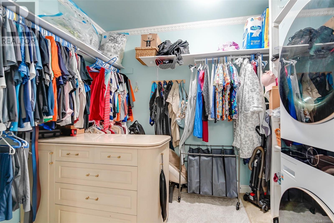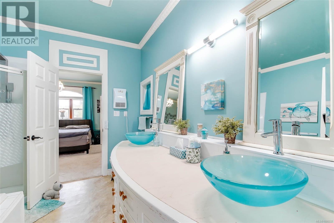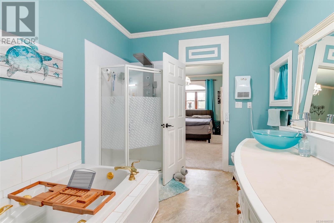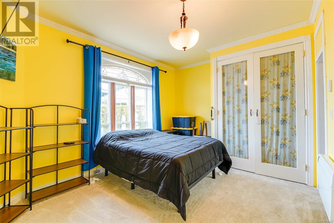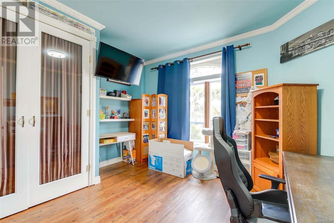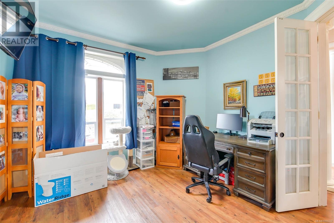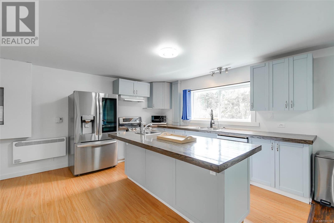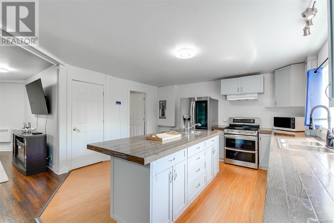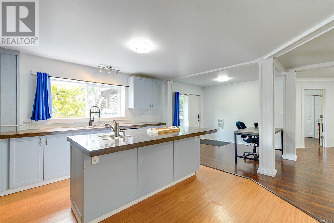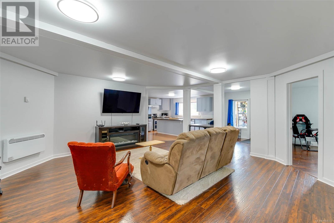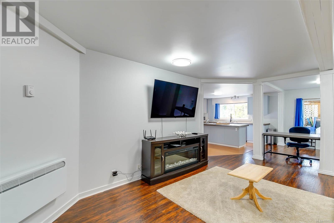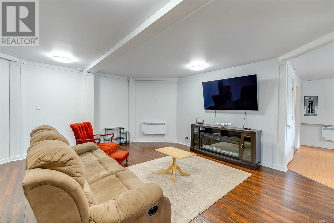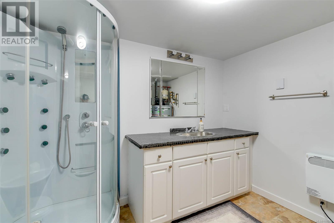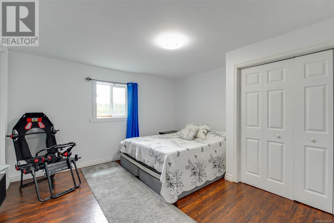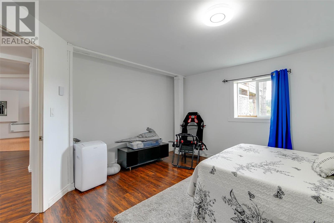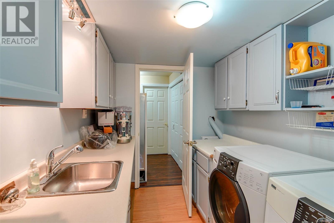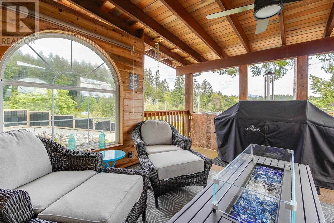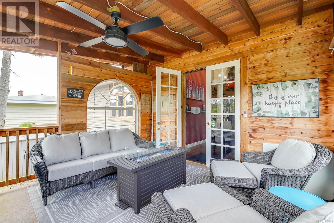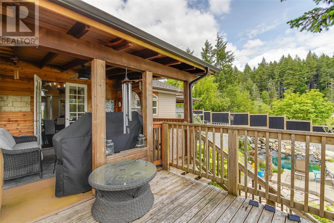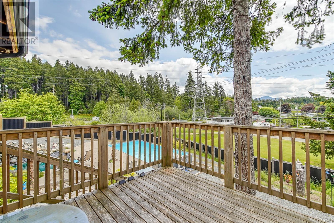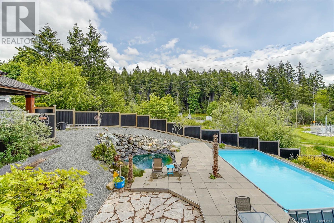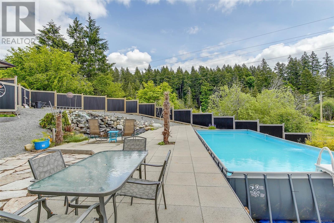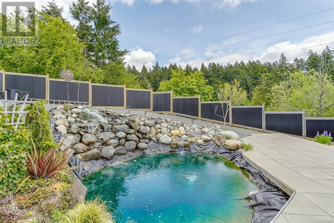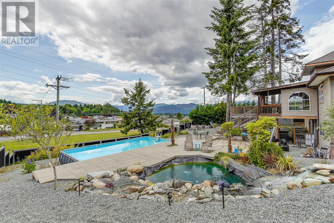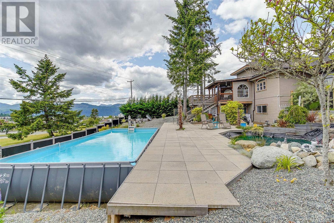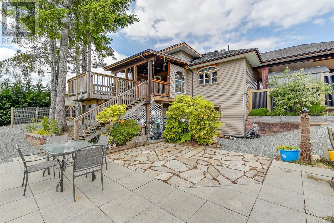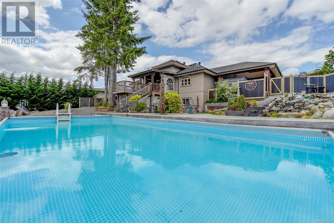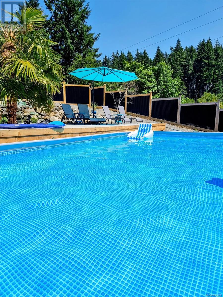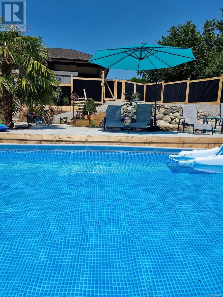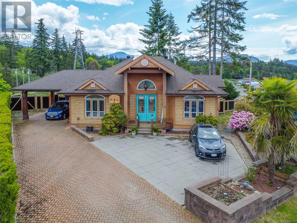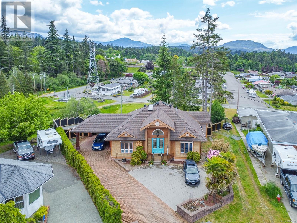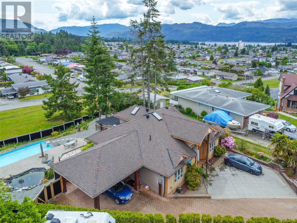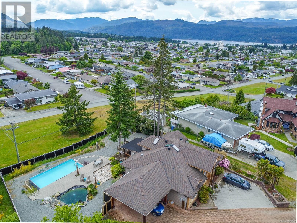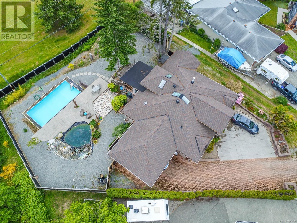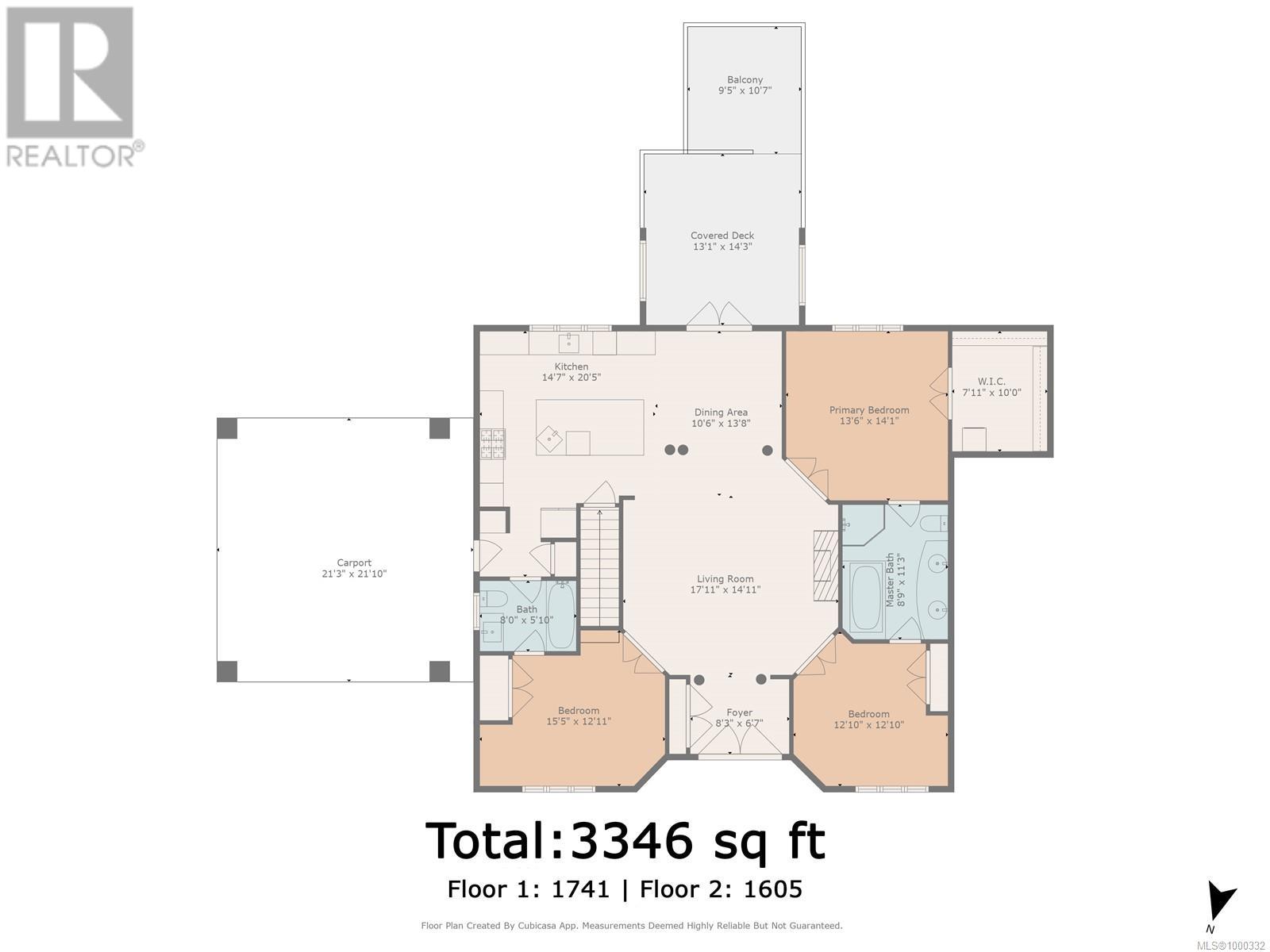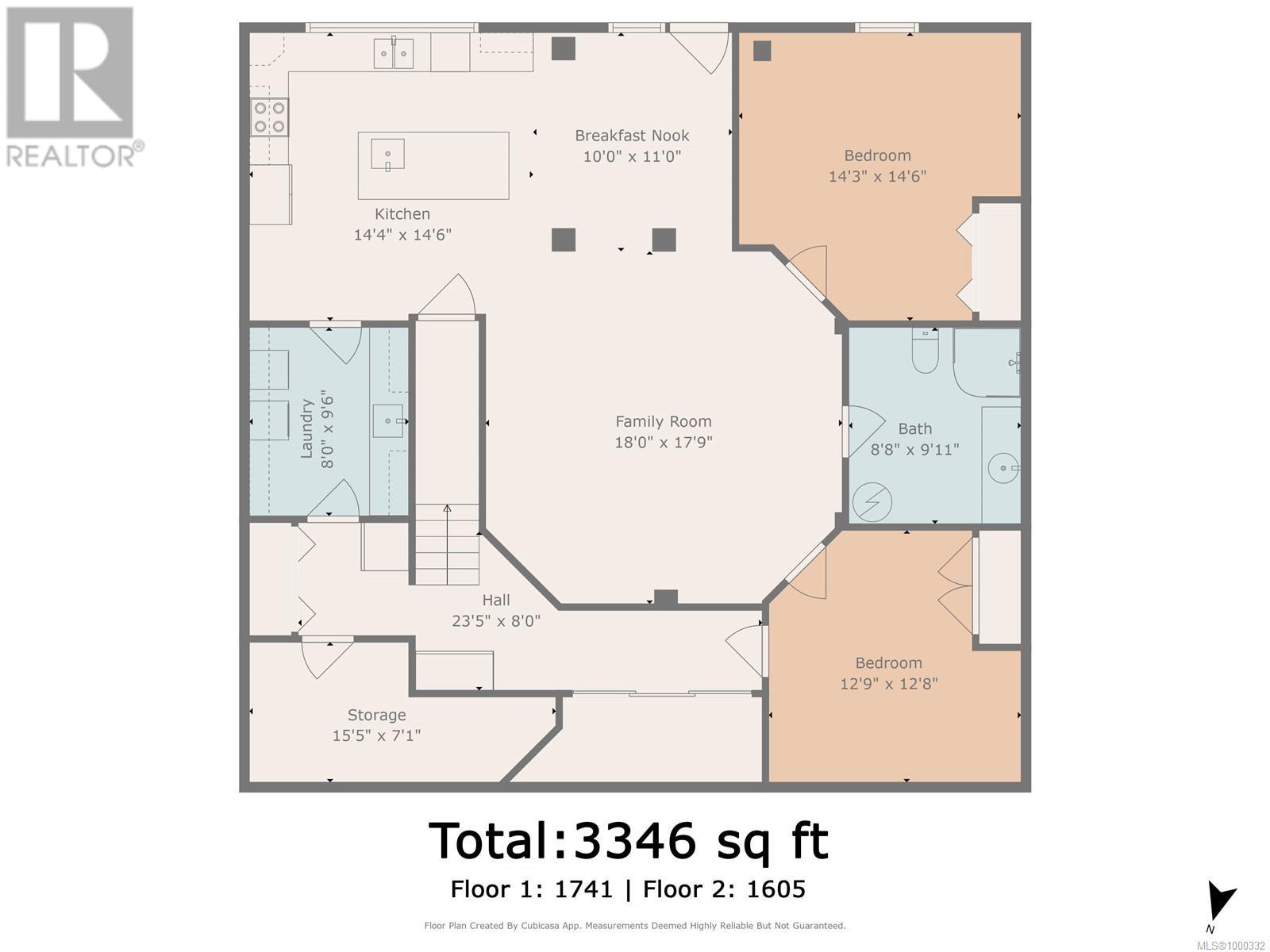4101 Parkinson Pl Port Alberni, British Columbia V9Y 8B8
$1,099,900
HOME SUITE HOME! This stunning Tuscan-style 5 bedroom, 3 bathroom home is built with ICF cement structure excudes strength and efficiency. You are greeted by a grand foyer with 15' ceilings that lead to an open concept living area, featuring a cozy gas fireplace with a hearth from McLeans Mill.The gourmet kitchen boasts high end updated appliances, a large island and ample cabinetry, making it a chef's delight. All three bedrooms upstairs are very spacious and feature 9' closet doors. Downstairs is a private two bedroom, 1 bathroom, 1600sq ft in-law suite with a large island and outside access, ideal for guests, family or as a rental opportunity. Step outside to your own personal paradise! The backyard features a serene pond and a mesmerizing waterfall that creates a tranquil atmosphere. Enjoy sunny days by the 32'x16' saltwater pool, surrounded by lush landscaping, perfect for entertaining. Come view this beautiful home before it's gone! (id:48643)
Open House
This property has open houses!
12:30 pm
Ends at:2:00 pm
HOME SUITE HOME! Stunning Tuscan-style 5 bedroom, 3 bathroom home includes a large 1600 square foot 2 bedroom in-law suite, a pond and a 32'x16' salt water pool. Come check it out and make this home your own personal piece of paradise!
Property Details
| MLS® Number | 1000332 |
| Property Type | Single Family |
| Neigbourhood | Port Alberni |
| Features | Central Location, Other |
| Parking Space Total | 6 |
Building
| Bathroom Total | 3 |
| Bedrooms Total | 5 |
| Appliances | Dishwasher, Refrigerator, Stove, Washer, Dryer |
| Constructed Date | 2011 |
| Cooling Type | None |
| Fireplace Present | Yes |
| Fireplace Total | 1 |
| Heating Fuel | Electric, Natural Gas |
| Size Interior | 3,350 Ft2 |
| Total Finished Area | 3350 Sqft |
| Type | House |
Land
| Access Type | Road Access |
| Acreage | No |
| Size Irregular | 14810 |
| Size Total | 14810 Sqft |
| Size Total Text | 14810 Sqft |
| Zoning Description | R |
| Zoning Type | Residential |
Rooms
| Level | Type | Length | Width | Dimensions |
|---|---|---|---|---|
| Lower Level | Bathroom | 9'11 x 8'8 | ||
| Lower Level | Bedroom | 12'9 x 12'8 | ||
| Lower Level | Bedroom | 14'6 x 14'3 | ||
| Lower Level | Kitchen | 14'6 x 14'4 | ||
| Main Level | Bathroom | 8'0 x 5'10 | ||
| Main Level | Bathroom | 11'3 x 8'9 | ||
| Main Level | Living Room | 17'11 x 14'11 | ||
| Main Level | Bedroom | 15'5 x 12'11 | ||
| Main Level | Bedroom | 12'10 x 12'10 | ||
| Main Level | Primary Bedroom | 14'1 x 13'6 | ||
| Main Level | Kitchen | 20'5 x 14'7 |
https://www.realtor.ca/real-estate/28360904/4101-parkinson-pl-port-alberni-port-alberni
Contact Us
Contact us for more information
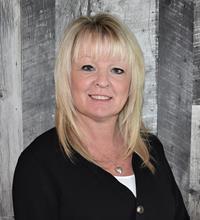
Bev Mullen
A - 4650 Margaret St
Port Alberni, British Columbia V9Y 6H2
(250) 248-8801
www.pembertonholmes.com/

