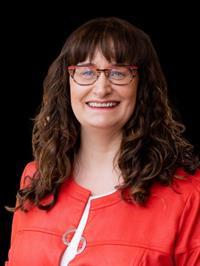412 140 Jensen Ave Parksville, British Columbia V9P 0H7
$545,000Maintenance,
$320.72 Monthly
Maintenance,
$320.72 MonthlyTucked into a quiet back corner of the top floor at Mosaic West, this rare 2-bed, 2-bath corner unit offers wrap-around windows, peaceful mountain views, and an abundance of natural light. The open layout features vinyl plank flooring, a sleek kitchen, and modern efficiency upgrades including a heat pump, energy-recovery ventilation, triple-pane windows, and hot water on demand. Most systems can be controlled by smartphone for effortless living. Thoughtful extras include two secure storage lockers, in-unit storage, and one underground parking stall with EV-ready wiring. Mosaic West is a secure, elevator-equipped building that’s pet-friendly, rental-friendly, and has no age restriction. Located just a few blocks from the beach, and close to shops, restaurants, and transit. Quiet, smart, and move-in ready—perfect for families, downsizers, or anyone seeking comfort, convenience, and energy-efficient living in the heart of Parksville. (id:48643)
Property Details
| MLS® Number | 1003999 |
| Property Type | Single Family |
| Neigbourhood | Parksville |
| Community Features | Pets Allowed, Family Oriented |
| Features | Central Location, Curb & Gutter, Corner Site, Other |
| Parking Space Total | 1 |
| Plan | Eps8458 |
| View Type | Mountain View, Ocean View |
Building
| Bathroom Total | 2 |
| Bedrooms Total | 2 |
| Architectural Style | Contemporary |
| Constructed Date | 2023 |
| Cooling Type | Air Conditioned, Central Air Conditioning |
| Fire Protection | Fire Alarm System, Sprinkler System-fire |
| Heating Type | Heat Pump |
| Size Interior | 1,053 Ft2 |
| Total Finished Area | 957 Sqft |
| Type | Apartment |
Land
| Access Type | Road Access |
| Acreage | No |
| Size Irregular | 957 |
| Size Total | 957 Sqft |
| Size Total Text | 957 Sqft |
| Zoning Description | Drc-1 |
| Zoning Type | Multi-family |
Rooms
| Level | Type | Length | Width | Dimensions |
|---|---|---|---|---|
| Main Level | Bedroom | 9'10 x 9'11 | ||
| Main Level | Ensuite | 5 ft | Measurements not available x 5 ft | |
| Main Level | Primary Bedroom | 9'11 x 12'11 | ||
| Main Level | Dining Room | 9'5 x 6'1 | ||
| Main Level | Kitchen | 10'5 x 9'7 | ||
| Main Level | Living Room | 12'11 x 17'3 | ||
| Main Level | Bathroom | 5 ft | Measurements not available x 5 ft | |
| Main Level | Laundry Room | 5'3 x 6'10 | ||
| Main Level | Entrance | 7'3 x 6'10 |
https://www.realtor.ca/real-estate/28492473/412-140-jensen-ave-parksville-parksville
Contact Us
Contact us for more information

Rebecca Ryane
Personal Real Estate Corporation
www.rebeccaryane.com/
www.facebook.com/RebeccaRyaneRealtor/
www.linkedin.com/in/rebecca-ryane-realtor/?fbclid=IwY2xjawFFh-ZleHRuA2Fl
Box 1360-679 Memorial
Qualicum Beach, British Columbia V9K 1T4
(250) 752-6926
(800) 224-5906
(250) 752-2133
www.islandsbesthomes.com/











































