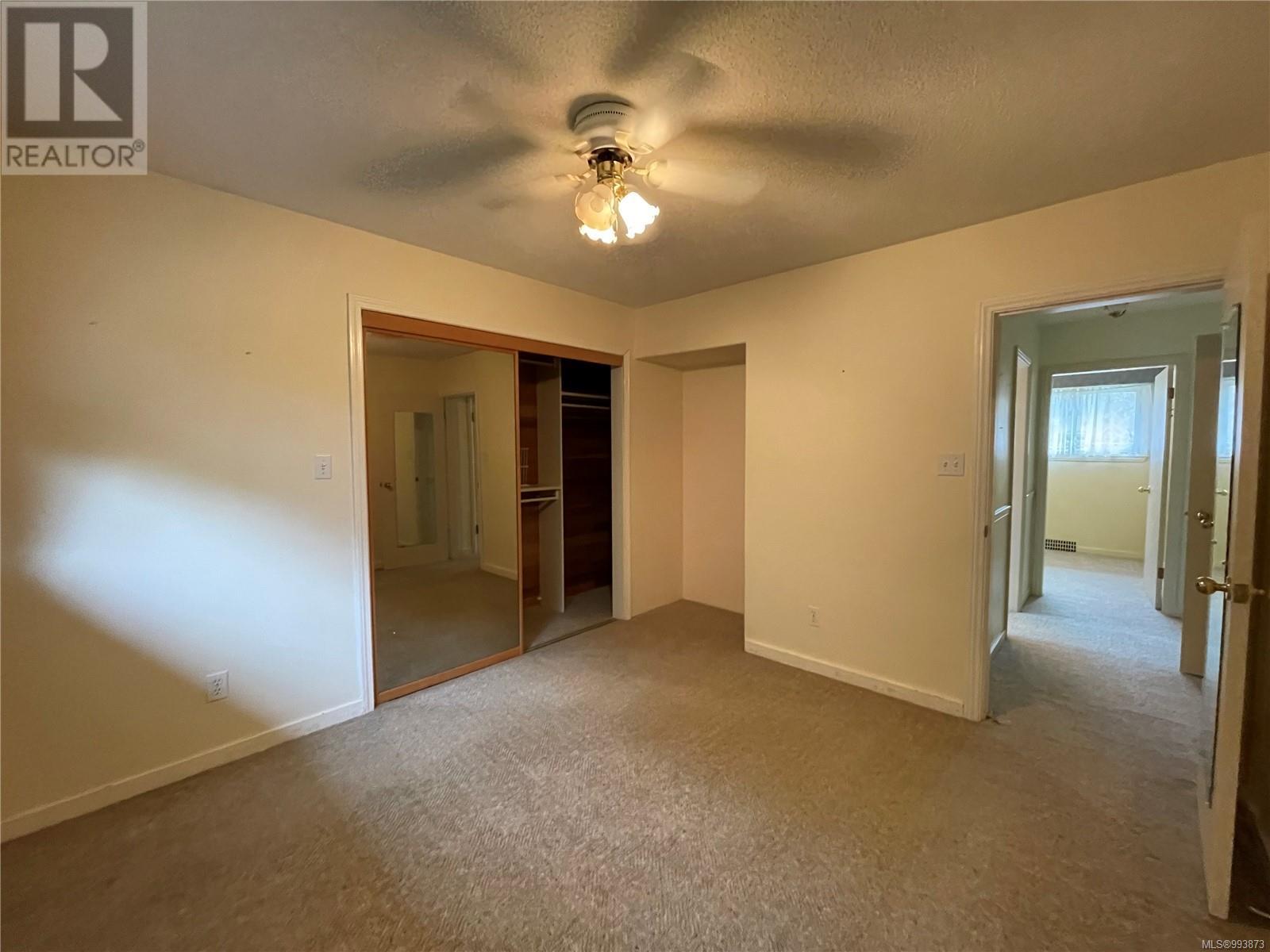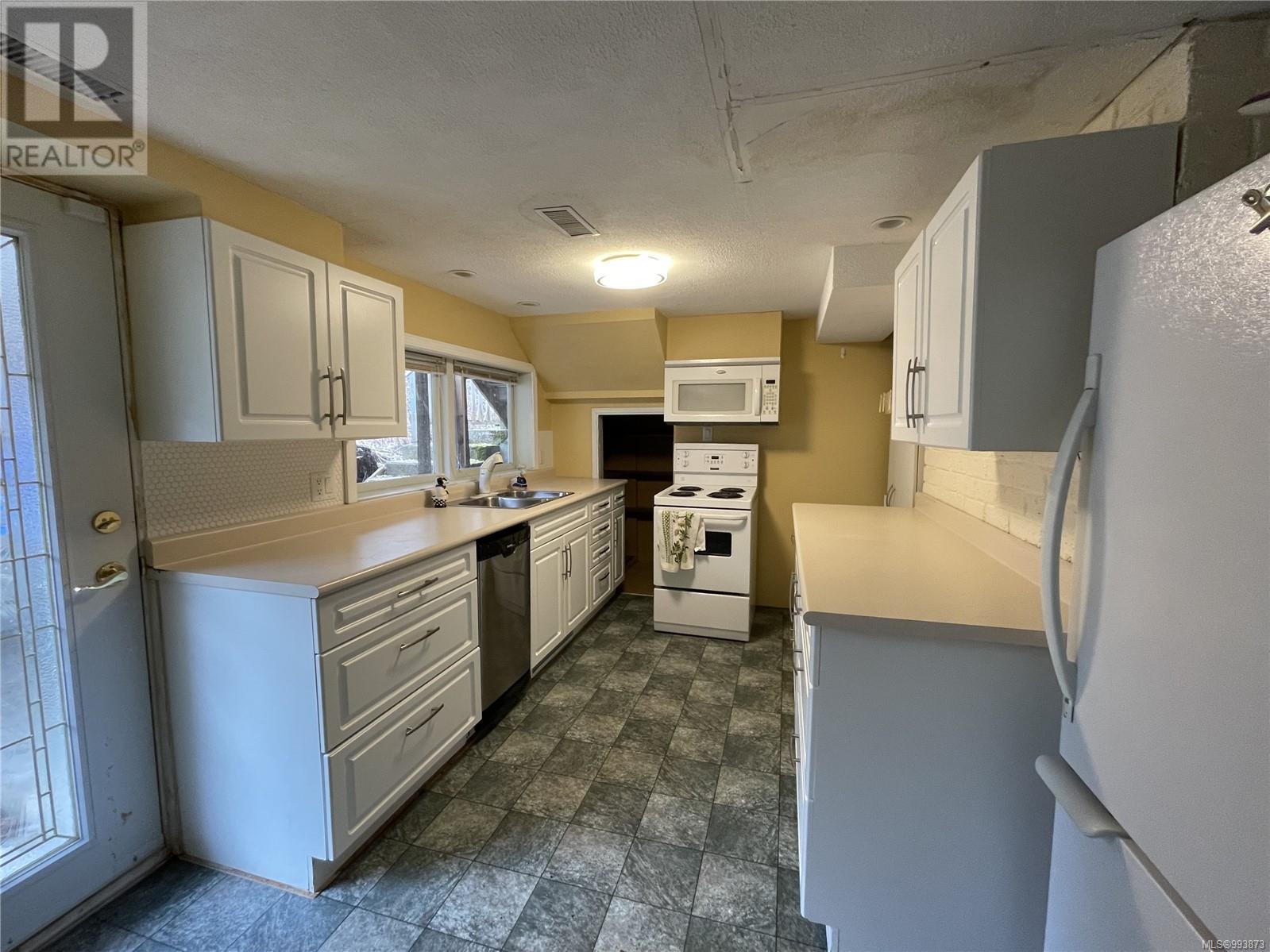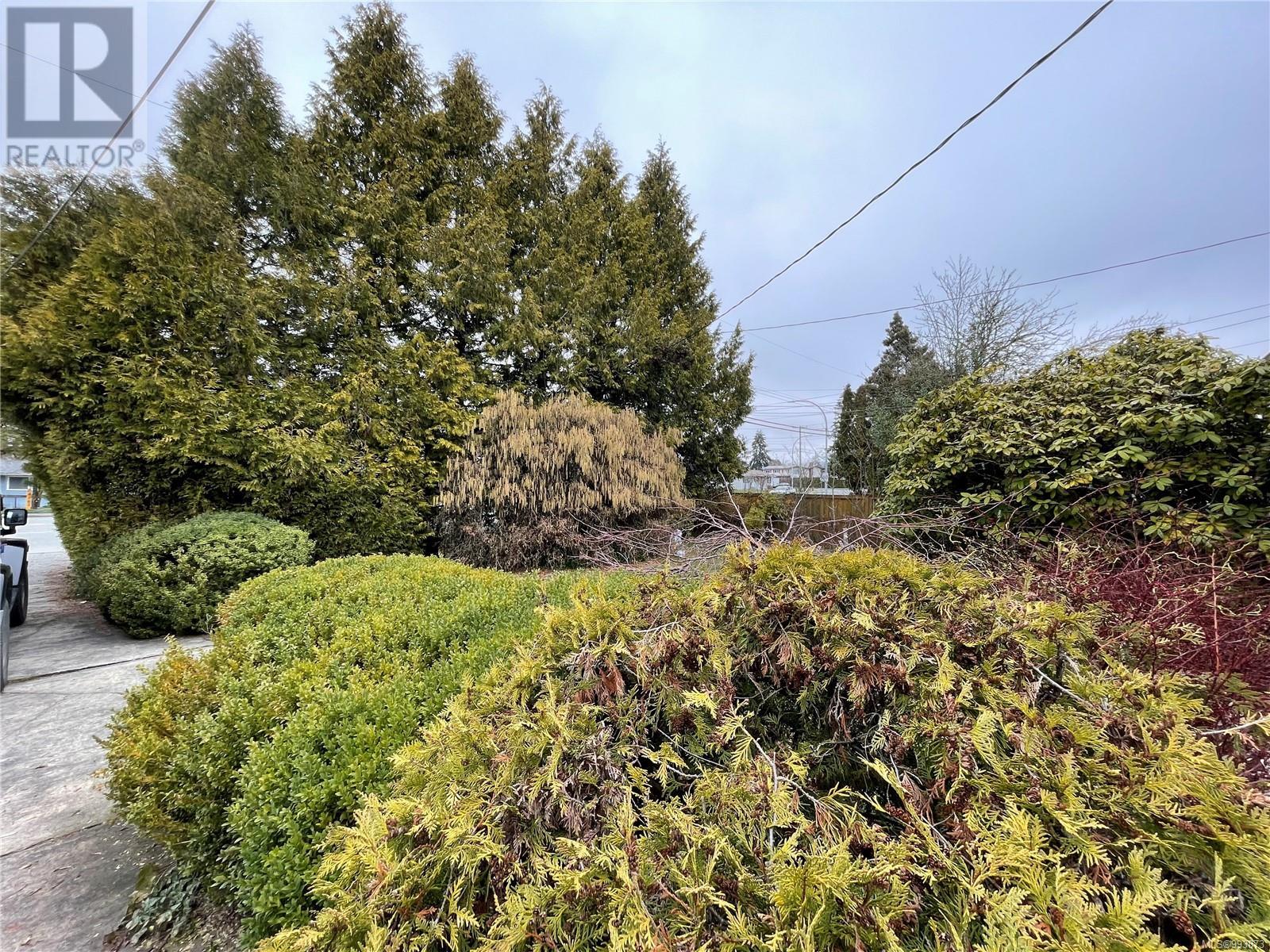4136 Johnston Rd Port Alberni, British Columbia V9Y 5N1
$499,000
Welcome to this charming 3-bedroom, 1-bath home with a separately metered 1-bedroom, 1-bath in-law suite, offering both privacy and convenience. Nestled on a spacious .23-acre lot, the property backs onto a tranquil greenbelt, creating a serene and peaceful atmosphere. Enjoy the beauty of mature fruit trees throughout the property, perfect for outdoor relaxation. The main floor features a bright, open living and dining area with a large picture window and a cozy gas fireplace. The functional kitchen, family room, laundry, and three comfortable bedrooms provide ample space for everyday living. Upstairs, a versatile loft area offers extra storage or additional potential. The 1-bedroom suite downstairs has its own private entrance at the back, ideal for guests or rental income. Centrally located, this home is within walking distance to schools, restaurants, shopping, and recreation, making it the perfect blend of comfort, convenience, and potential. All measurements are approximate. (id:48643)
Property Details
| MLS® Number | 993873 |
| Property Type | Single Family |
| Neigbourhood | Port Alberni |
| Features | Central Location, Level Lot, Other |
| Plan | Vip9580 |
| View Type | Mountain View |
Building
| Bathroom Total | 2 |
| Bedrooms Total | 4 |
| Constructed Date | 1954 |
| Cooling Type | None |
| Fireplace Present | Yes |
| Fireplace Total | 1 |
| Heating Fuel | Natural Gas |
| Size Interior | 2,127 Ft2 |
| Total Finished Area | 2127 Sqft |
| Type | House |
Parking
| Open |
Land
| Access Type | Road Access |
| Acreage | No |
| Size Irregular | 9900 |
| Size Total | 9900 Sqft |
| Size Total Text | 9900 Sqft |
| Zoning Type | Residential |
Rooms
| Level | Type | Length | Width | Dimensions |
|---|---|---|---|---|
| Second Level | Loft | 21 ft | Measurements not available x 21 ft | |
| Lower Level | Bathroom | 4-Piece | ||
| Lower Level | Bedroom | 12'6 x 9'1 | ||
| Lower Level | Kitchen | 13'5 x 8'3 | ||
| Lower Level | Living Room | 13 ft | 12 ft | 13 ft x 12 ft |
| Main Level | Bedroom | 12 ft | 10 ft | 12 ft x 10 ft |
| Main Level | Bedroom | 12 ft | 10 ft | 12 ft x 10 ft |
| Main Level | Bedroom | 12 ft | 10 ft | 12 ft x 10 ft |
| Main Level | Bathroom | 4-Piece | ||
| Main Level | Laundry Room | 8'2 x 4'3 | ||
| Main Level | Family Room | 21 ft | 21 ft x Measurements not available | |
| Main Level | Dining Room | 12 ft | 12 ft x Measurements not available | |
| Main Level | Kitchen | 14'1 x 12'10 | ||
| Main Level | Living Room | 11'3 x 20'4 |
https://www.realtor.ca/real-estate/28104411/4136-johnston-rd-port-alberni-port-alberni
Contact Us
Contact us for more information

Dave Koszegi
Personal Real Estate Corporation
www.youtube.com/embed/XbcgsNeXk00
www.dkg.ca/
#1 - 5140 Metral Drive
Nanaimo, British Columbia V9T 2K8
(250) 751-1223
(250) 751-1300






































