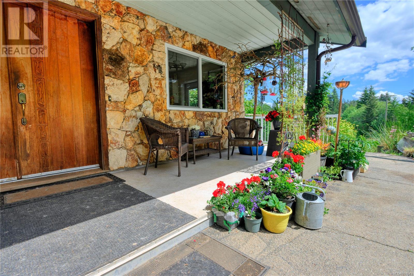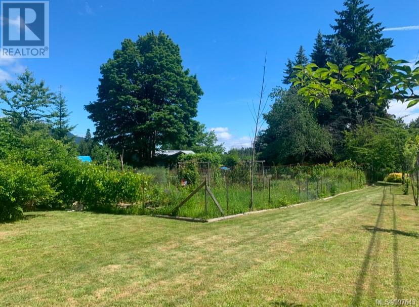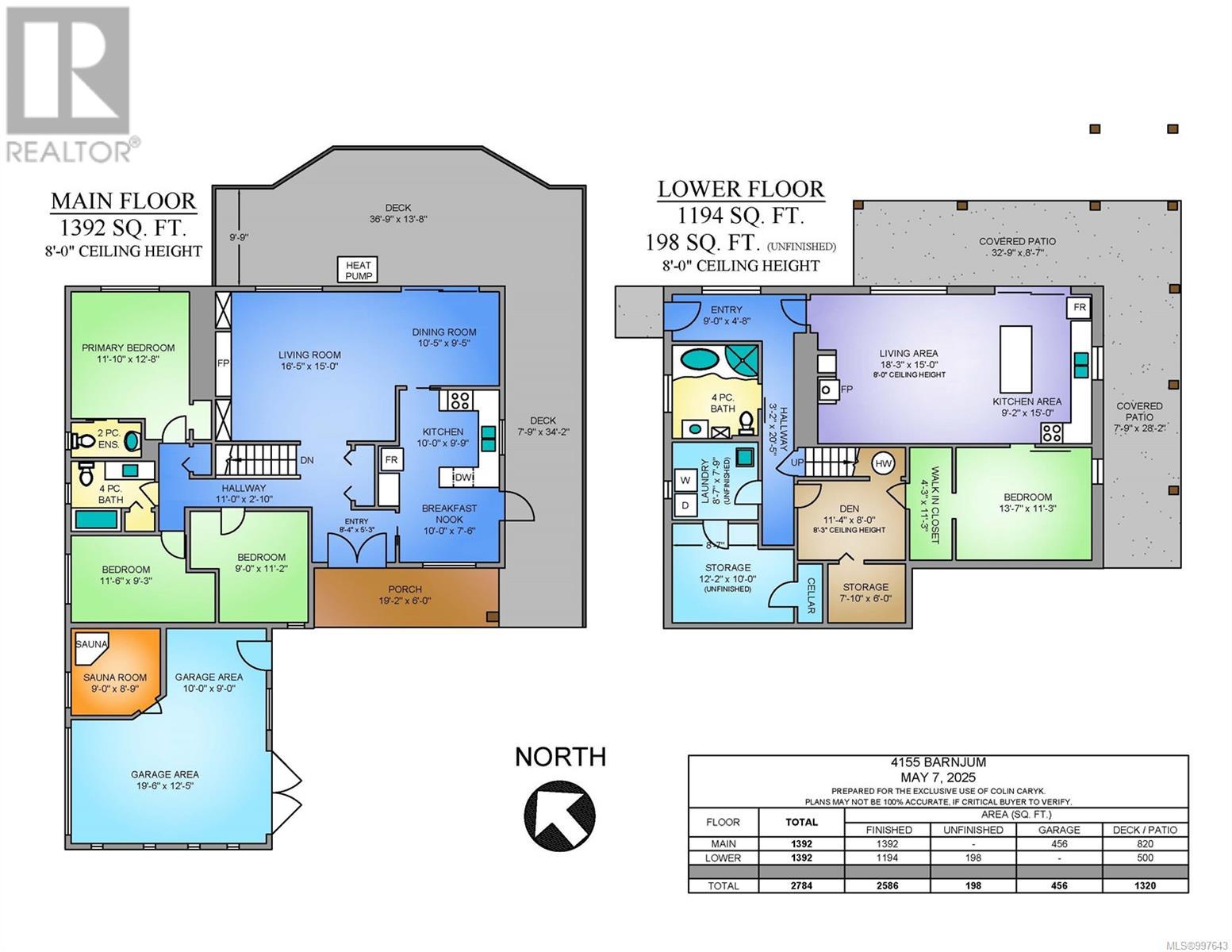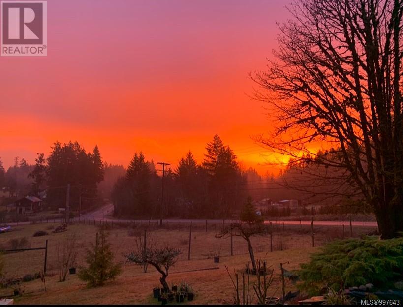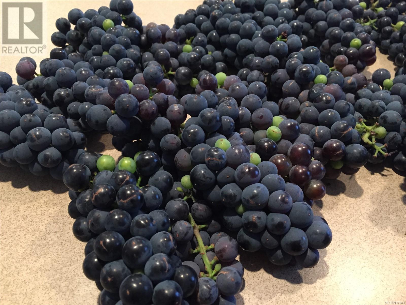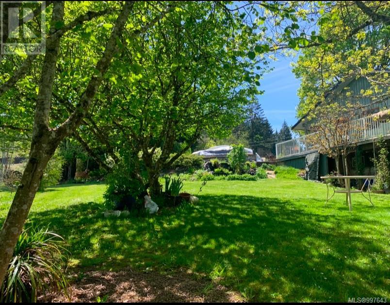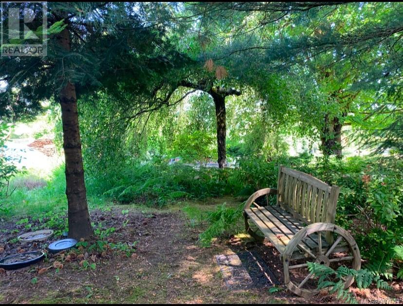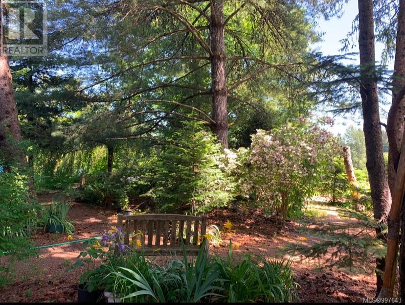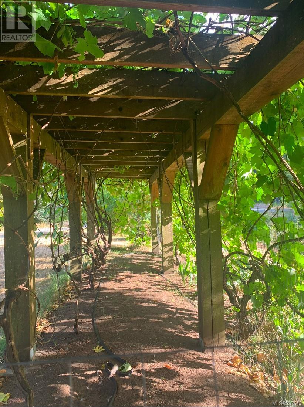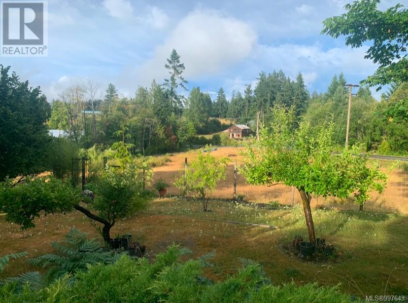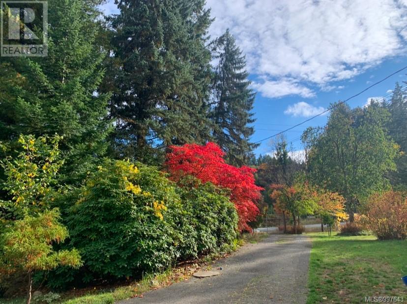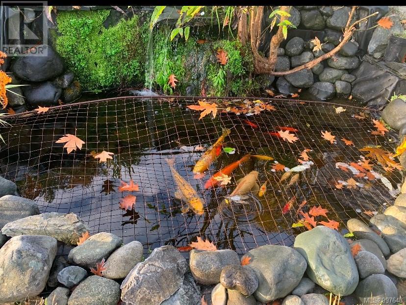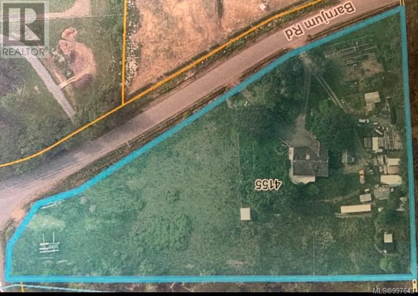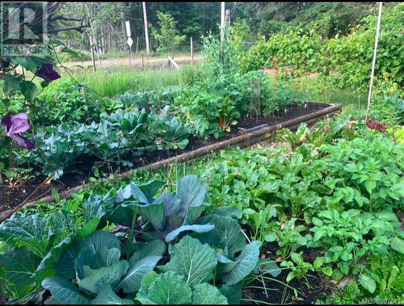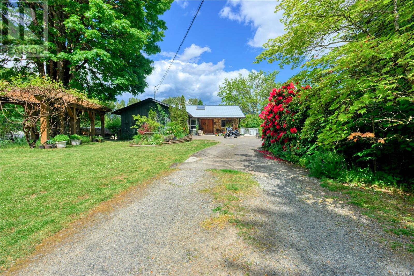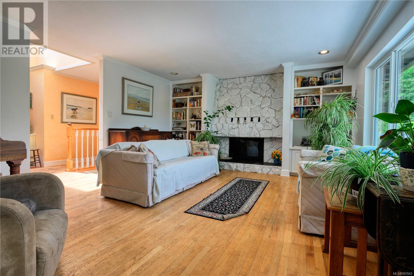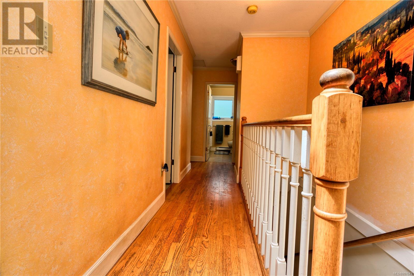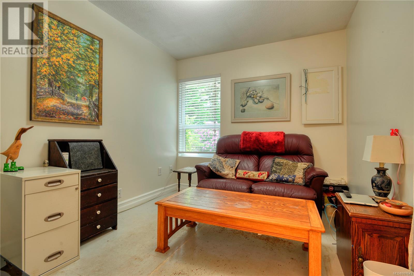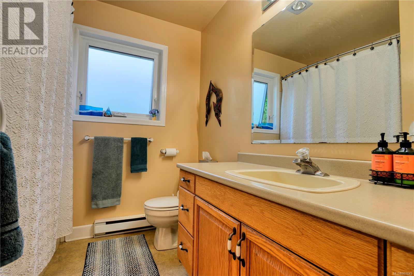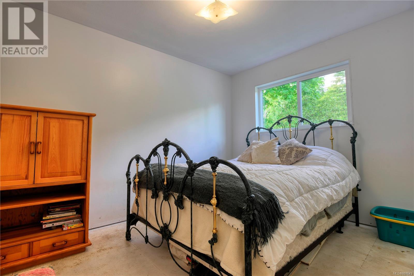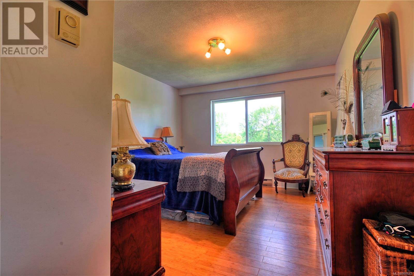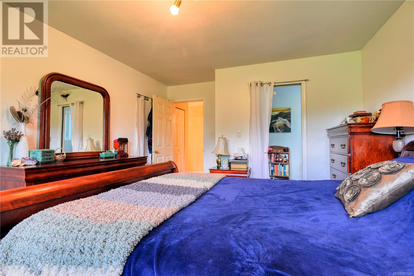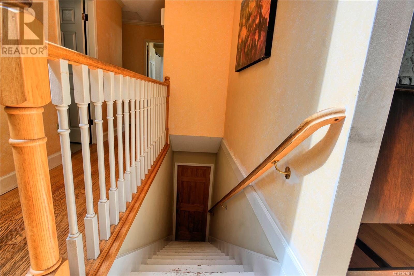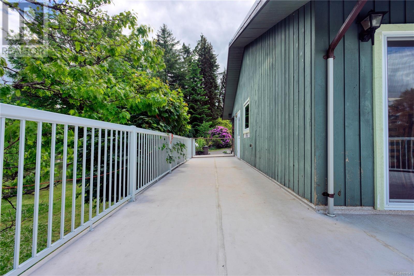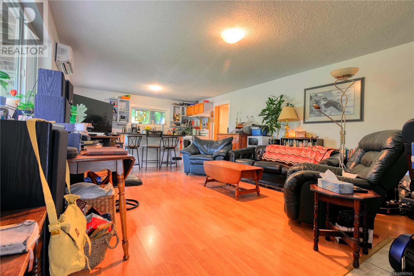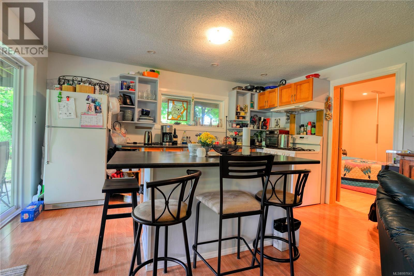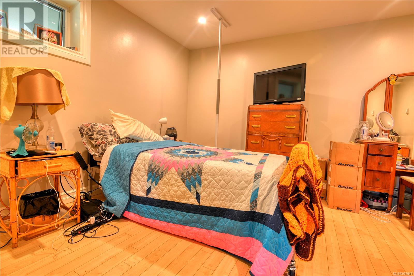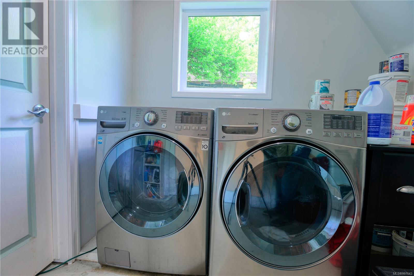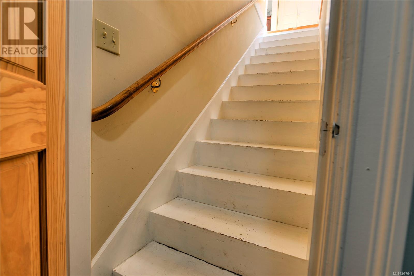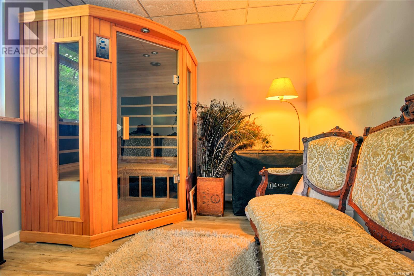4155 Barnjum Rd Duncan, British Columbia V9L 1G8
$1,399,000
Discover your dream home with this impressive 2,700 sq ft residence featuring a 1,194 sq ft self-contained suite, ideal for short-term rentals, long-term leases, or multi-generational living. Nestled in a serene rural setting, enjoy breathtaking valley views while being just moments away from all that North Cowichan has to offer. The property is conveniently located near school bus routes, with a bus stop at the bottom of the property. . With A2 zoning, this property opens the door to numerous opportunities, including daycare services and the potential for farm status, allowing you to sell products grown or raised on the land. Don't miss your chance to fall in love with this versatile home—come and see it today and make an offer! (id:48643)
Property Details
| MLS® Number | 997643 |
| Property Type | Single Family |
| Neigbourhood | West Duncan |
| Features | Acreage |
| Parking Space Total | 5 |
| View Type | Valley View |
Building
| Bathroom Total | 2 |
| Bedrooms Total | 4 |
| Constructed Date | 1982 |
| Cooling Type | Air Conditioned |
| Fireplace Present | Yes |
| Fireplace Total | 2 |
| Heating Fuel | Electric, Propane, Wood |
| Heating Type | Baseboard Heaters, Heat Pump |
| Size Interior | 2,961 Ft2 |
| Total Finished Area | 2767 Sqft |
| Type | House |
Parking
| Attached Garage |
Land
| Access Type | Road Access |
| Acreage | Yes |
| Size Irregular | 2.88 |
| Size Total | 2.88 Ac |
| Size Total Text | 2.88 Ac |
| Zoning Description | A2 |
| Zoning Type | Unknown |
Rooms
| Level | Type | Length | Width | Dimensions |
|---|---|---|---|---|
| Lower Level | Bathroom | 4-Piece | ||
| Lower Level | Storage | 7 ft | 6 ft | 7 ft x 6 ft |
| Lower Level | Bedroom | 13'7 x 11'3 | ||
| Lower Level | Den | 8 ft | Measurements not available x 8 ft | |
| Lower Level | Other | 18'3 x 15'3 | ||
| Lower Level | Unfinished Room | 10 ft | Measurements not available x 10 ft | |
| Lower Level | Laundry Room | 8'7 x 7'9 | ||
| Lower Level | Entrance | 9 ft | 9 ft x Measurements not available | |
| Main Level | Living Room | 15 ft | Measurements not available x 15 ft | |
| Main Level | Dining Room | 10'5 x 9'5 | ||
| Main Level | Dining Nook | 10 ft | 10 ft x Measurements not available | |
| Main Level | Kitchen | 10'10 x 9'6 | ||
| Main Level | Bedroom | 9 ft | 9 ft x Measurements not available | |
| Main Level | Bedroom | 11'6 x 9'3 | ||
| Main Level | Primary Bedroom | 11'10 x 12'8 | ||
| Main Level | Ensuite | 2-Piece |
https://www.realtor.ca/real-estate/28319675/4155-barnjum-rd-duncan-west-duncan
Contact Us
Contact us for more information

Colin Caryk
www.homesbycolin.com/
4200 Island Highway North
Nanaimo, British Columbia V9T 1W6
(250) 758-7653
(250) 758-8477
royallepagenanaimo.ca/

