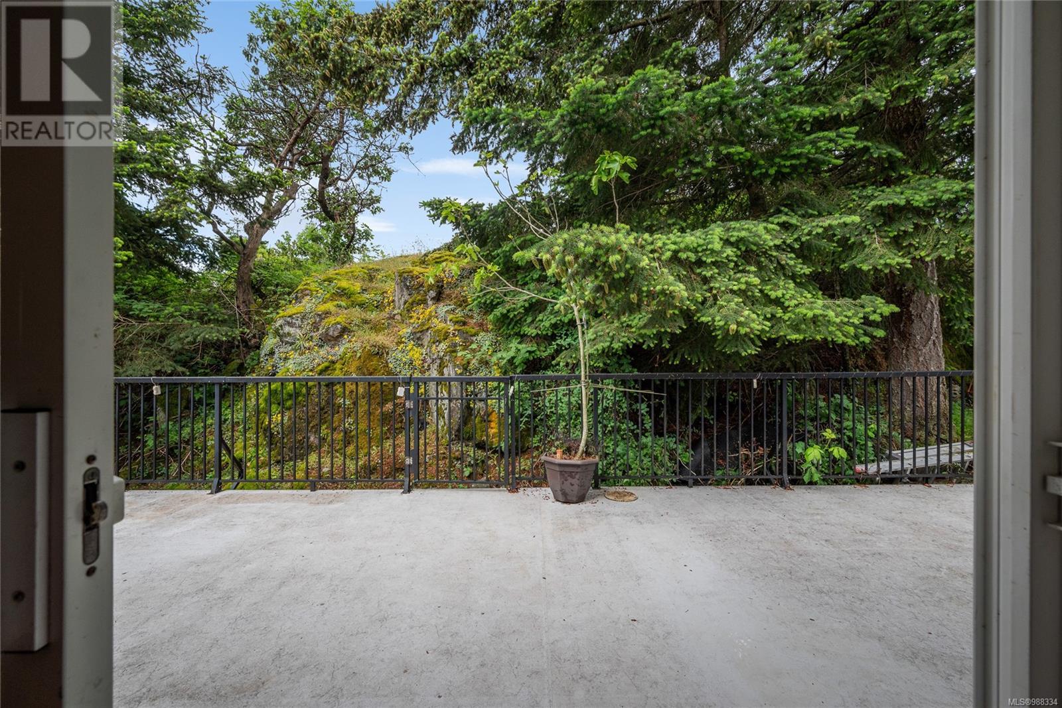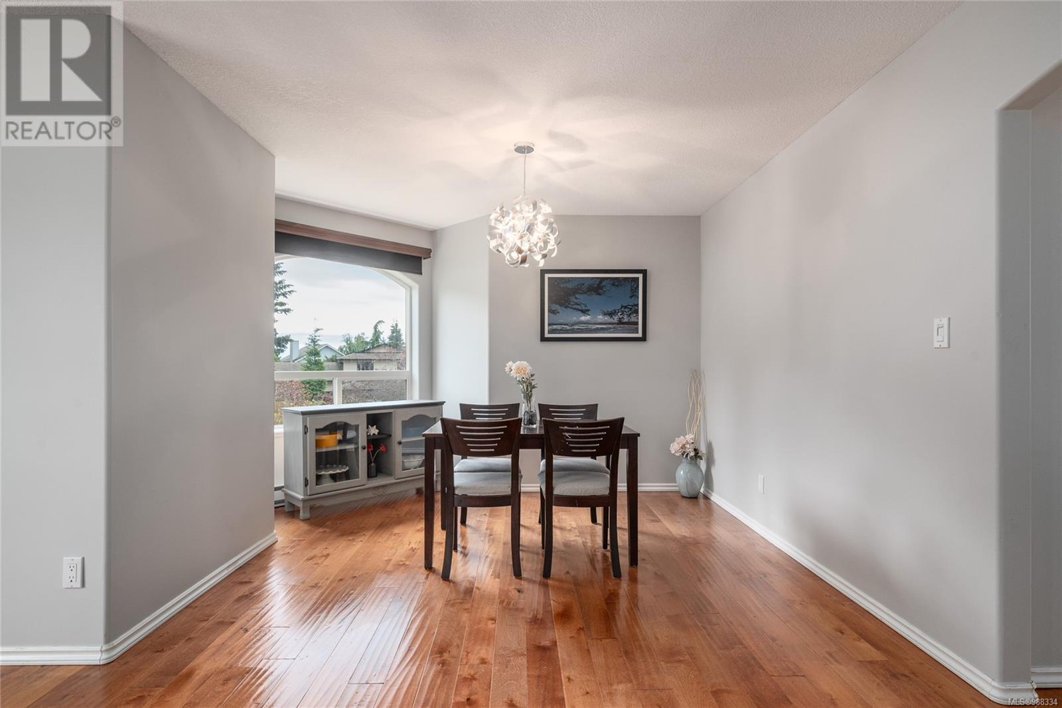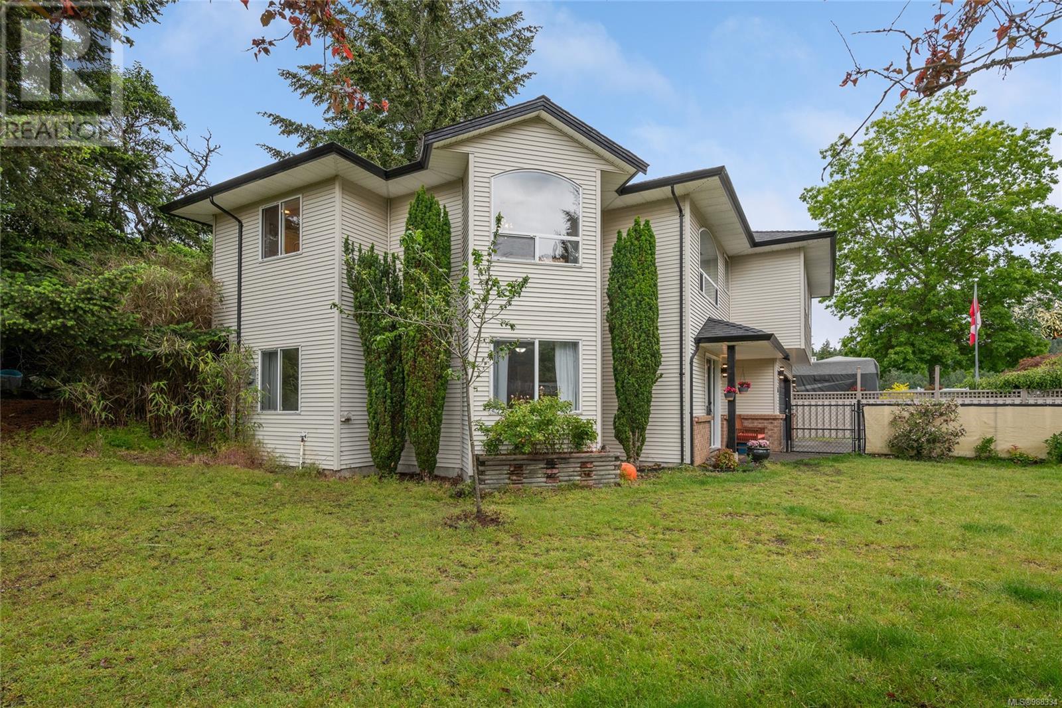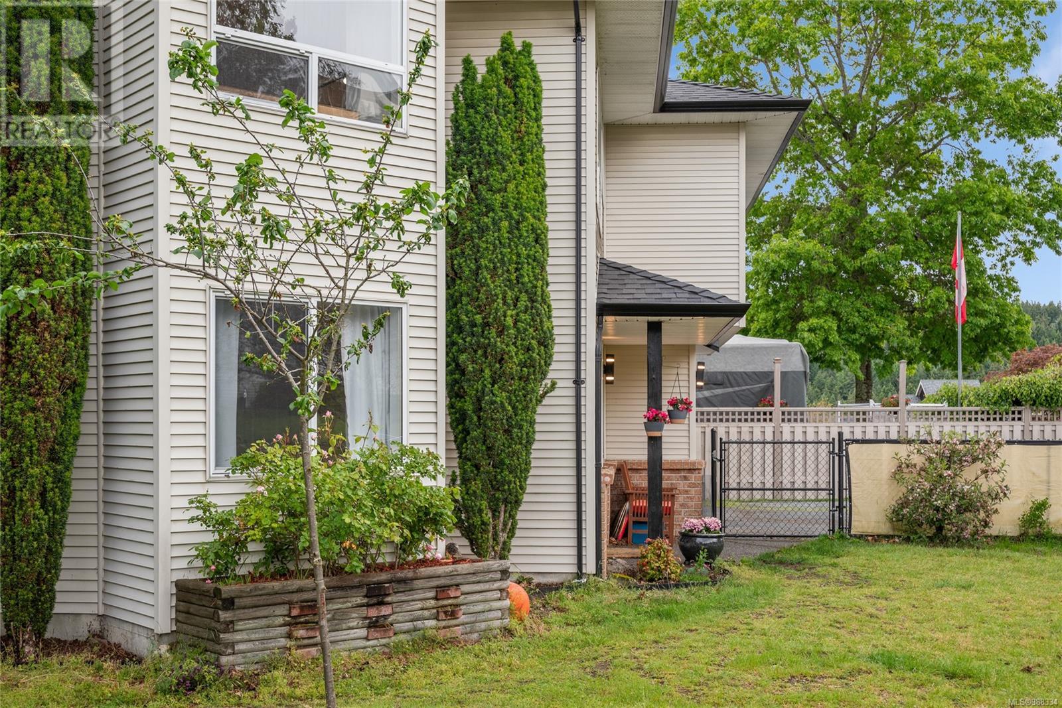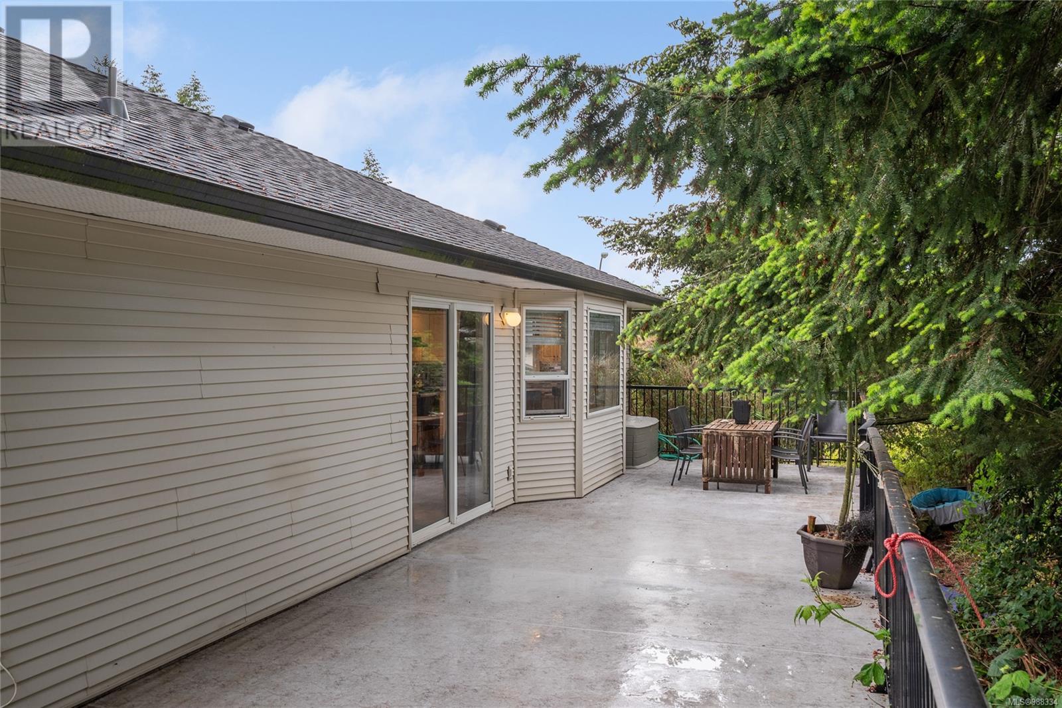416 Nottingham Dr Nanaimo, British Columbia V9T 4T1
$899,900
Family home with additional 2 bedroom authorized suite. This move-in-ready gem, located in a wonderful family neighbourhood, is just minutes away from beaches, schools, and shopping. Discover updates including new roof, heated tile floors in the bathrooms and an updated kitchen that opens onto a private deck—perfect for romantic dinners. The hardwood floors upstairs add a touch of elegance. Natural light floods the spacious living areas through large windows, creating a bright and inviting atmosphere during the day. In the evening, enjoy the warm ambiance created by elegant lighting fixtures. With 5 bedrooms and 3 bathrooms, this home is ideal for a large family. Alternatively, the 2-bedroom suite in the basement offers an excellent opportunity for extra income. The expansive .24 acre lot is fully fenced with room for RV parking. The back portion of the property is ideal for a private entertaining or a gazebo with a garden. Newer 50 year roof plus sound proofing between main and suite. (id:48643)
Property Details
| MLS® Number | 988334 |
| Property Type | Single Family |
| Neigbourhood | Departure Bay |
| Parking Space Total | 6 |
| Plan | Vip33755 |
Building
| Bathroom Total | 3 |
| Bedrooms Total | 5 |
| Constructed Date | 1998 |
| Cooling Type | None |
| Fireplace Present | Yes |
| Fireplace Total | 1 |
| Heating Fuel | Electric |
| Heating Type | Baseboard Heaters, Heat Recovery Ventilation (hrv) |
| Size Interior | 2,635 Ft2 |
| Total Finished Area | 2215 Sqft |
| Type | House |
Land
| Access Type | Road Access |
| Acreage | No |
| Size Irregular | 10321 |
| Size Total | 10321 Sqft |
| Size Total Text | 10321 Sqft |
| Zoning Description | R1 |
| Zoning Type | Residential |
Rooms
| Level | Type | Length | Width | Dimensions |
|---|---|---|---|---|
| Lower Level | Bathroom | 7'4 x 7'1 | ||
| Lower Level | Primary Bedroom | 8'3 x 11'5 | ||
| Lower Level | Bedroom | 11'9 x 16'1 | ||
| Lower Level | Entrance | 6'10 x 8'8 | ||
| Lower Level | Kitchen | 7'10 x 7'8 | ||
| Lower Level | Living Room | 9'3 x 15'11 | ||
| Main Level | Living Room | 11'6 x 17'3 | ||
| Main Level | Primary Bedroom | 11'7 x 12'1 | ||
| Main Level | Kitchen | 12'8 x 17'4 | ||
| Main Level | Family Room | 15'11 x 11'3 | ||
| Main Level | Dining Room | 12'2 x 10'6 | ||
| Main Level | Bedroom | 11'4 x 9'6 | ||
| Main Level | Bedroom | 11'3 x 10'1 | ||
| Main Level | Ensuite | 8'3 x 6'7 | ||
| Main Level | Bathroom | 4-Piece |
https://www.realtor.ca/real-estate/28107287/416-nottingham-dr-nanaimo-departure-bay
Contact Us
Contact us for more information

Glen Mcpherson
Personal Real Estate Corporation
www.mcphersongroup.ca/
173 West Island Hwy
Parksville, British Columbia V9P 2H1
(250) 248-4321
(800) 224-5838
(250) 248-3550
www.parksvillerealestate.com/
















